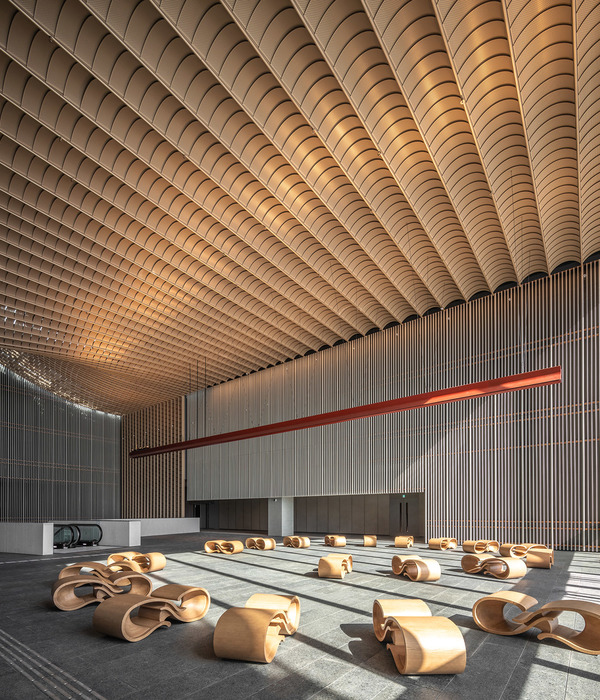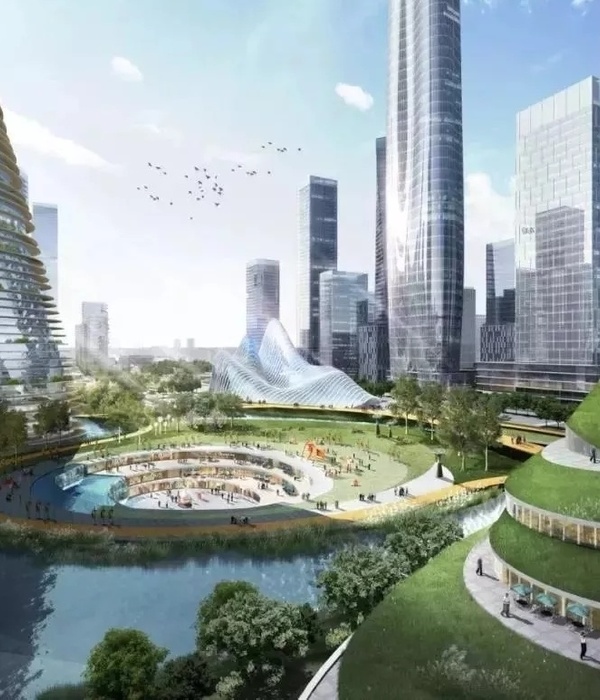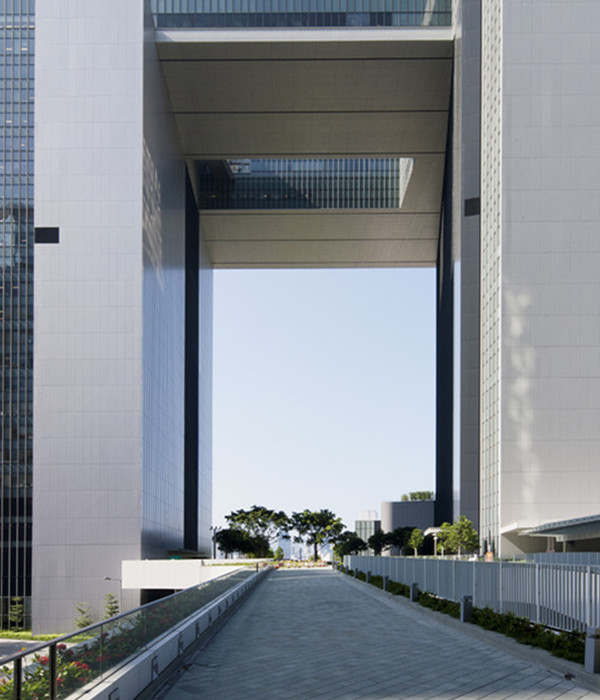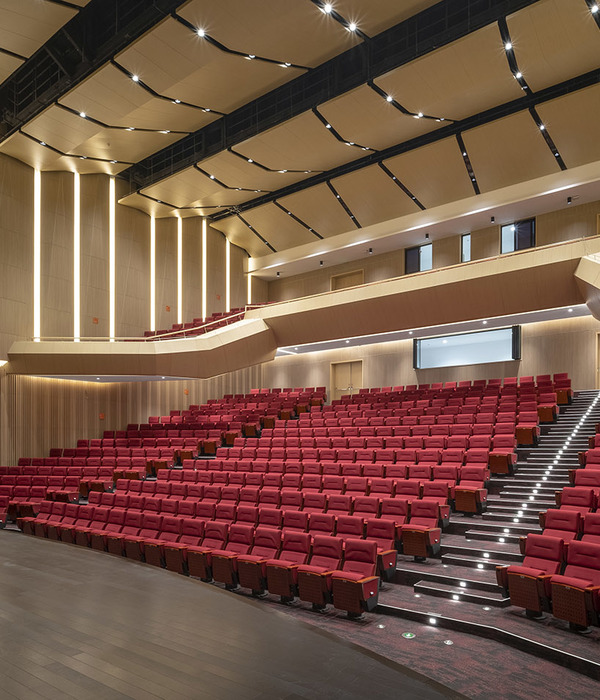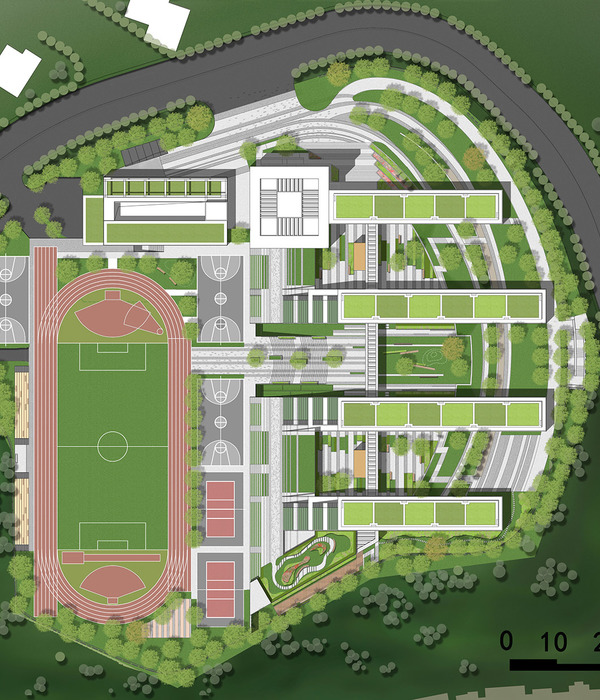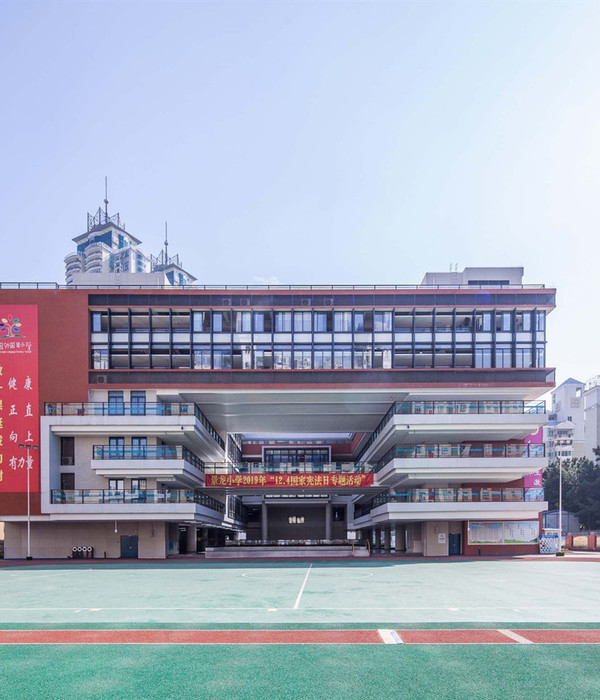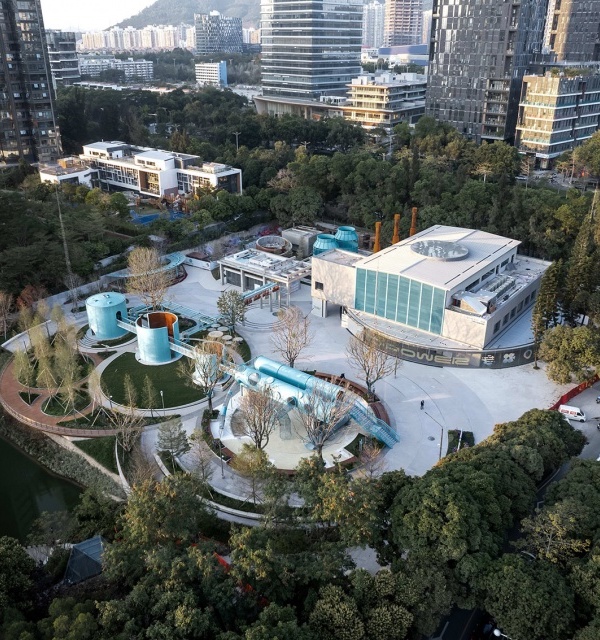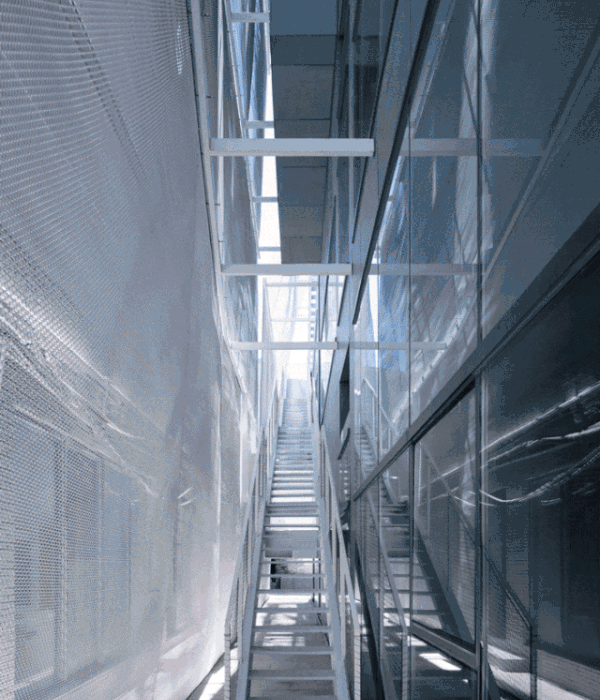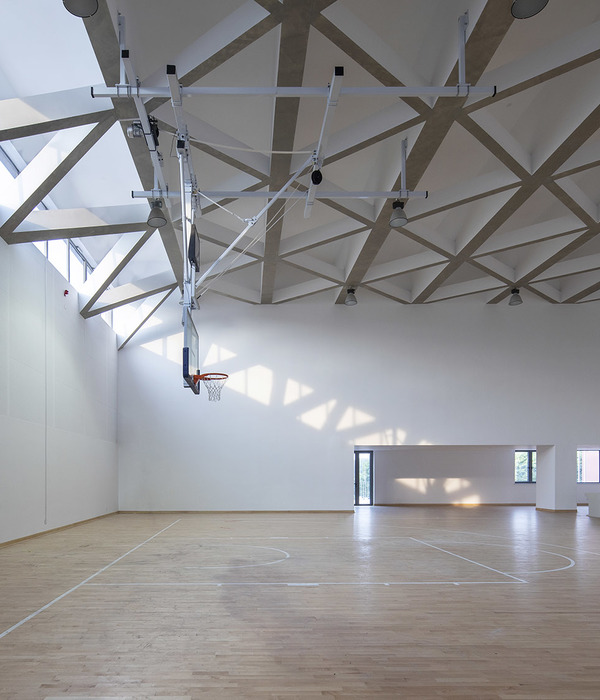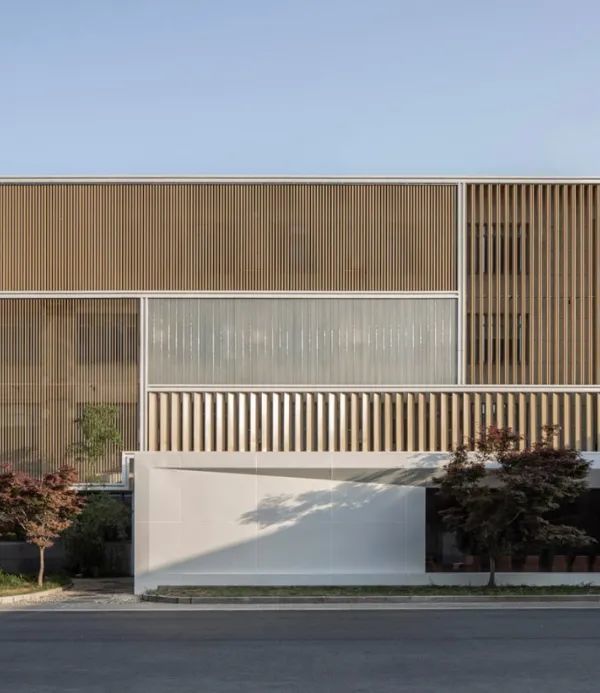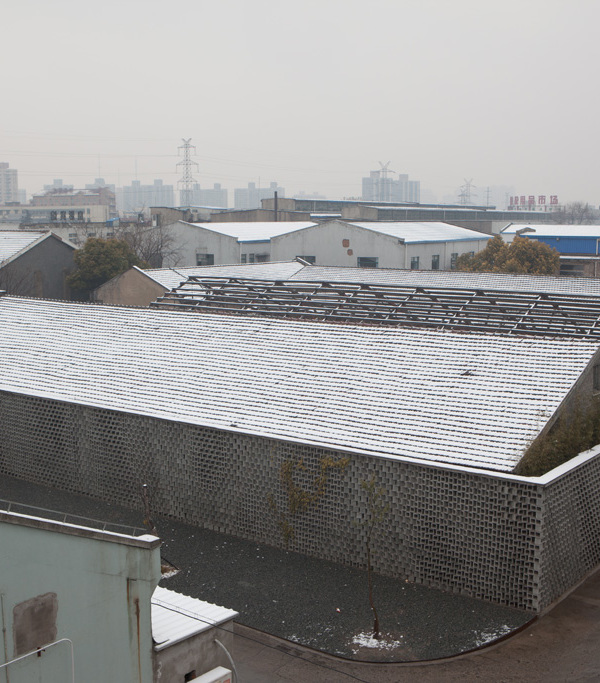This public project in Pachuca, Hidalgo is intended to provide technology, tools and information that enhance the public security of citizens. C5i Hidalgo is a statement of intent with the opportunity to introduce dramatic changes to its surroundings by proposing new spaces that invite citizens to use them and learn about their purpose. To understand this type of specialized government program it was necessary to study the key activities of an information monitoring center. This analysis resulted in a schematic design that splits the program in two: the administrative zone and the operational zone, the latter of which had to be open to public visits. The most effective distribution of these zones was achieved by means of a radial scheme that generates fluidity and dialogue between all the areas. The 35,000 m2 site was treated as the central axis when positioning the project, with the operational zone located underground and the administrative zone above it. Access to the lower levels is made possible by staggering the internal circulations, granting a sensation of space and immediate connection to the surroundings. Formally, these two aspects determined the volumetry of the project, as a circular, 4-story building. Levels -1 and -2 comprise the operational zone, the ground floor contains the public plaza and the first floor is occupied by the administrative zone.The excavation of a level generates slopes surrounding the volume of the project, which envelop the two operational floors. One of the biggest challenges was to respect the topography as far as possible to integrate the architecture into its surroundings. As such, the landscape design was a key aspect that enhances the experience of the site and the region’s environmental regeneration, and boasts an educational space that makes use of local flora to become an important botanic garden. The opportunity to create a new public space led to the design of a large civic plaza at the core of the project, at the endpoint to the pedestrian entrance from the main street and the first point of distribution to the different zones. These areas for recreation and expression—including a 280-seat auditorium—are available for a range of public activities. To meet with the specific characteristics of the program, three parking areas are distributed across one of the underground floors. One for public visitors, another for staff and one for the exclusive use of the management and the state governor. The structural criterion employed is highly efficient and responds directly to the architectural design. The upper level of the building incorporates a cantilevered steel structure of which over 50% of the volume forms a 50 m overhang, creating a more lightweight structure with a striking profile when seen from the civic plaza. For the exterior, the use of glass façades—with a protective skin of aluminum screens that open and close according to the insolation received—also permits different views and perspectives from both inside and outside. This interplay of lights, reflections and illumination emphasizes the identity of the project, ensuring it stands out as a new landmark in the area.
{{item.text_origin}}

