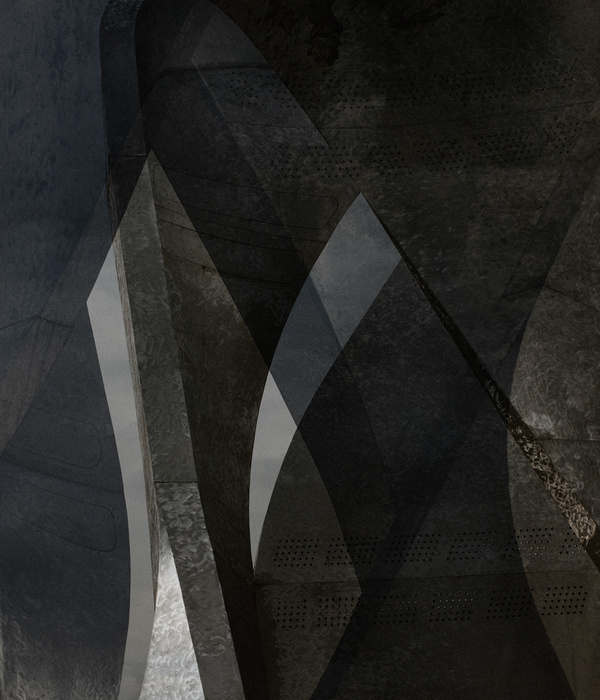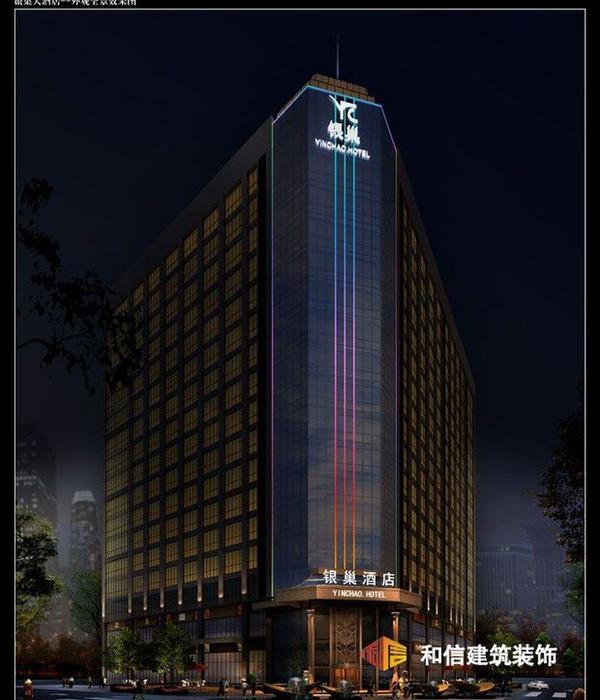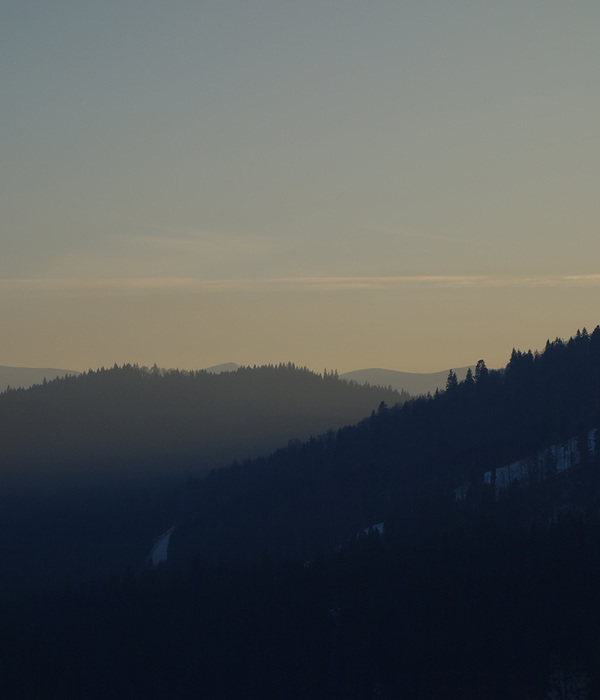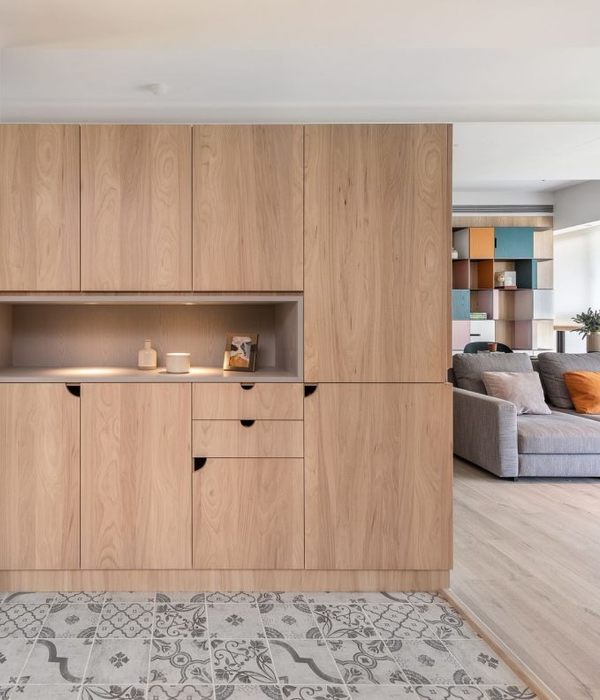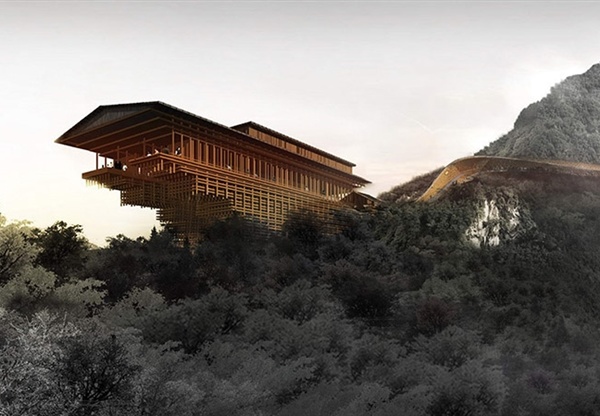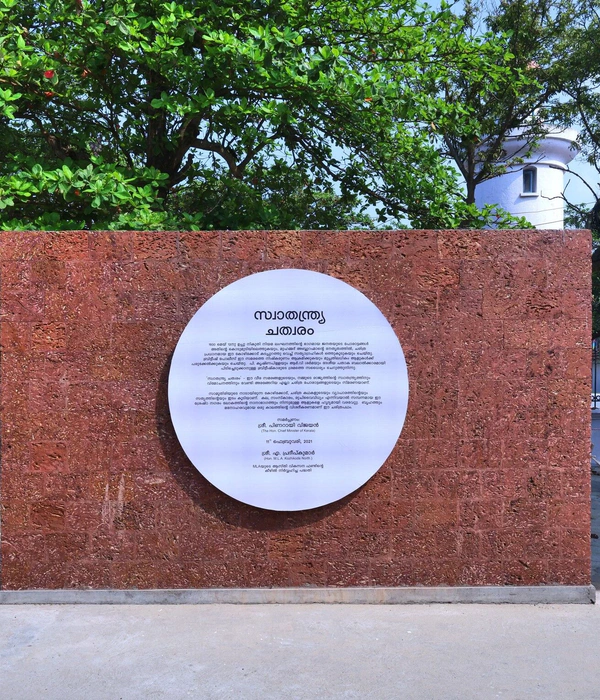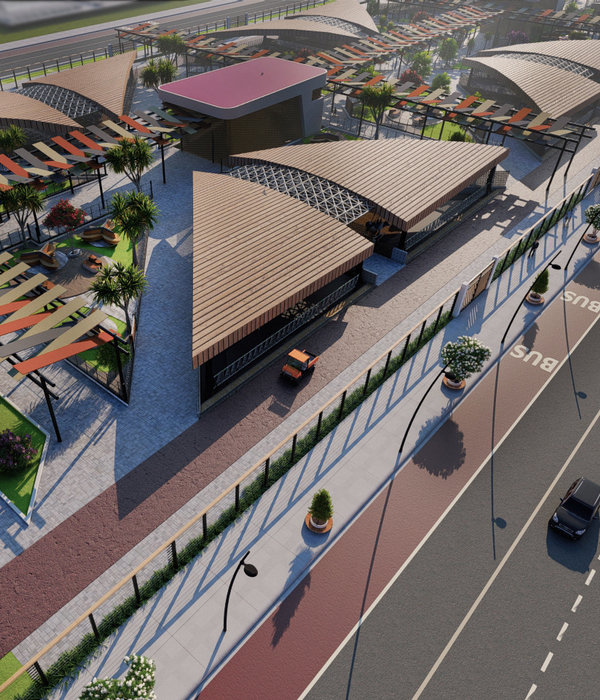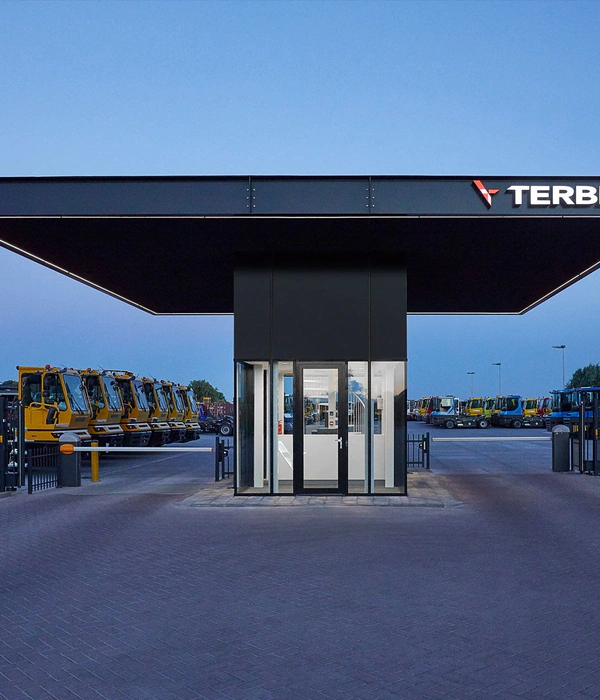Telefónica, as the larger Spanish company, creates the strategic challenge of regroup its fourteen thousand employees in one and unique headquarters in Madrid.
A campus–headquarters vision, is designed after a long process of studding the liabilities, necessities and objectives definitions. This makes its conceptual flexibility and its homogeneous architecture a high financial value; nevertheless, with a strong architectural definition.
Four identical phases with three concentrated buildings are placed in the corners of the site creating watchtowers defining the campus perimeter.
Inside the site, the administration, restaurants, clinic or gymnasiums are equally placed at all phases of the perimeter.
With a unique special glass system-created only for this project- and a extensive protective and sun accumulator overhang top, prevents a scattered perception of the complex. In this way congress as a unique building and a unique company.
[ES] “DISTRITO C”, LA SEDE CENTRAL DE TELEFÓNICA
Telefónica, la mayor empresa española, acomete el reto estratégico de concentrar sus catorce mil empleados en una única nueva sede en Madrid.
Tras un prolongado proceso de estudio de necesidades y definición de objetivos, se proyecta una sede-campus que hace compatible por su flexibilidad conceptual y su arquitectura homogénea un alto valor financiero, con una fuerte identidad arquitectónica.
Cuatro fases idénticas de tres edificios agrupados, ocupan los vértices del solar y como atalayas delimitan el perímetro del campus.
Al interior, los edificios de dirección, restaurantes, clínica o gimnasios, se sitúan equidistantes de las fases de la periferia.
Un único tipo de vidrio –creado especialmente para el proyecto- y una extensa cubierta de protección y captación solar, evitan una percepción dispersa del conjunto, cohesionándolo como un único edificio, como una única empresa.
- Premio ‘Obra Internacional’ en la XIª Bienal de Arquitectura Argentina.
- Distinción COAM 2009 a la Obra de los Arquitectos, otorgada por Colegio Oficial de Arquitectos de Madrid.
- Premio al Concepto Arquitectónico y al Proyecto Urbanístico por “Distrito C de Telefónica” en la II Edición de los Premios a las Mejores Promociones Inmobiliarias 2005 en España promovido por La Gaceta de los Negocios.
{{item.text_origin}}


