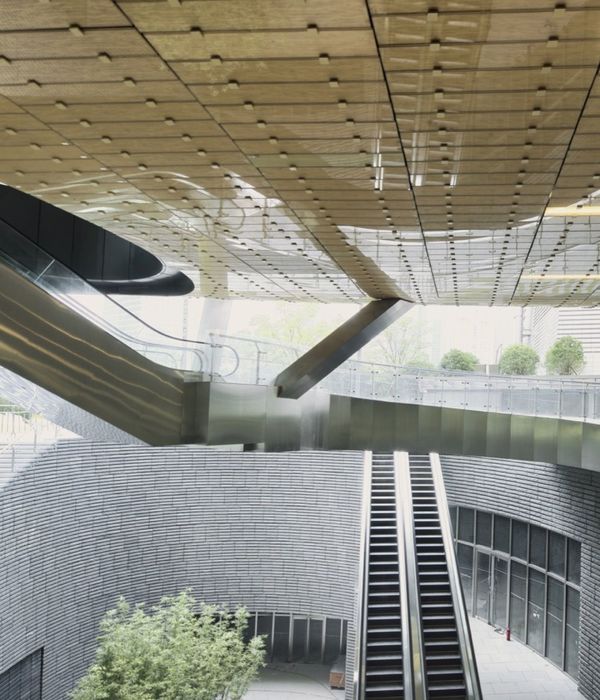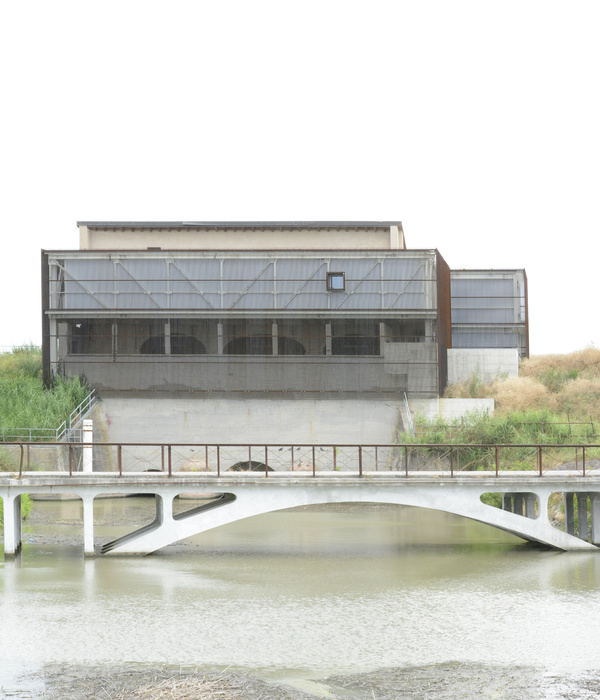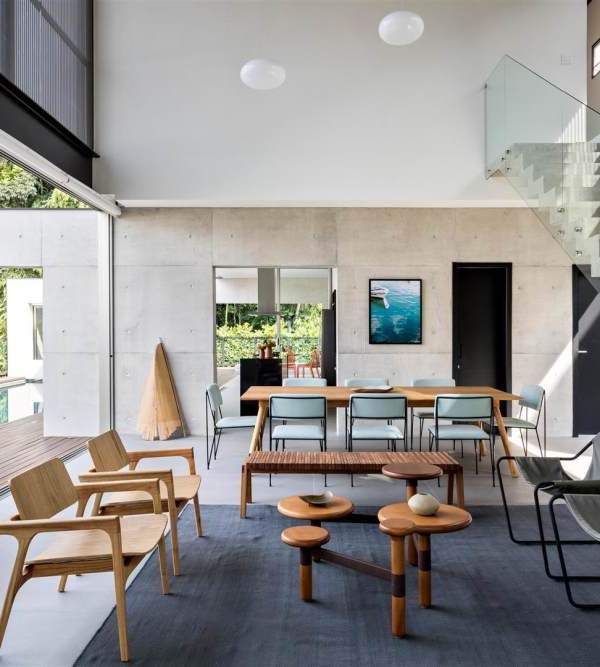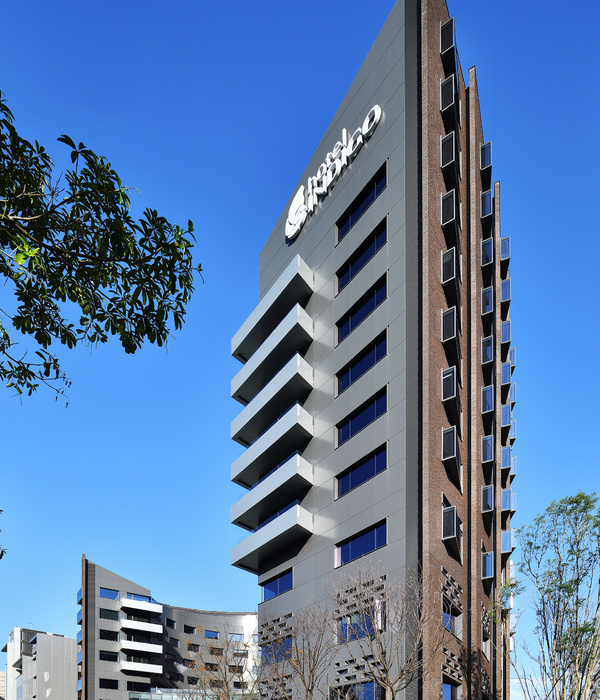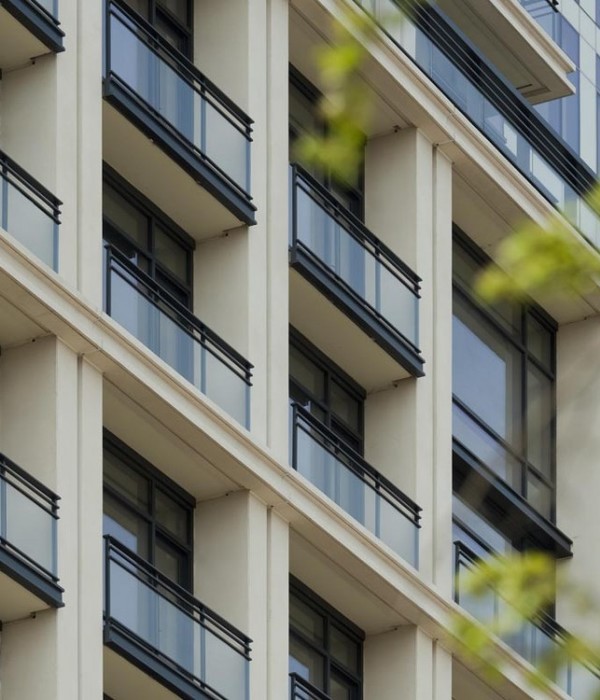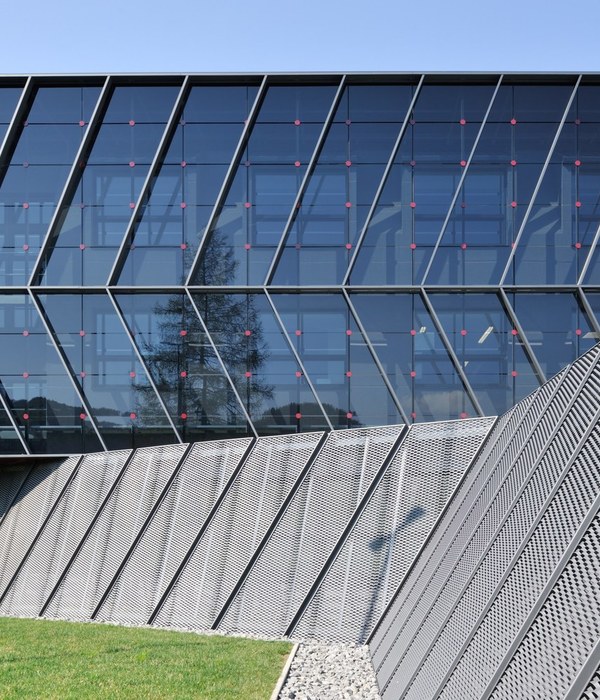项目的突破在于空间和意境的并重。 规划将分析提炼的“奇、难、险、峻”的景观特色,真正地通过场地设计展示出来。项目力求通过空间形态的提升加强景区的整体感,更为突出的是,对于节点空间的提升而言,在控制好尺度的同时,意境的营造变得尤为重要。 The Breakthrough of the project lies in the creation of space and conception. We refined the “Spectacular, Rugged, Dangerous and the Steep” of the location and demonstrated those features via the site design. The project seeks to enhance the integrity of the space and to strengthen the overall image of the scenic area. For advancing the detailed design, appropriate control is required preserve the essence of the historic site.
项目的空间布局与文化主题的游览线索紧密关联。 Project layout connects with Cultural Tourism. 项目的景点规划与旅游产品策划细分相匹配 规划策划一起做,策划重点勾画“九筑十八险”为概念的景点体系。从以观光旅游为主的旅游产品形式向观光、休闲、禅修、度假等多层次、立体化旅游产品形势发展。 观光旅游产品体系—奇难险峻观光旅游产品、潜龙寻踪文化旅游产品、古刹禅修主题旅游产品等系列。 休闲度假旅游产品体系—山地旅游、节庆旅游等系列。 高端禅修旅游产品体系—隐山游学旅游产品、定制式禅修旅游产品、体验式禅修旅游产品等。 规划区将构筑以千年古刹潜龙寺景区为中心,潜龙寺景区沿佛禅文化和山地观光两条主线展开,分别为“藏龙云海—潜龙寺—蟠龙道—龙首阁—天贤阁”的佛禅文化发展轴,以及“七苑山门—潜山院—潜龙寺—现龙亭—索道上站”的山地观光发展轴。重点凸显潜龙寺的空间地位。 Centered with the thousand-year-old Qianlong Temple, the tourist space of the scenic area stretches out with 2 main lines, namely the Buddhist Culture Line “Buddhist Cultural Center- Qianlong Temple- Dragon Bridge- Dragon Head Pavilion- Tianxian Pavilion” and Mountain Sightseeing Line “Entrance Plaza-Buddha Center- Qianlong Temple- Viewing Platform on Peak- The cableway station”. It also highlights the spatial position of Qianlong Temple. Matching the scenic planning with tourism marketing Planning and marketing go side by side. Marketing focuses on the concept of “9 architectures and 18 spectaculars”. The planning was developed from a single concept of sightseeing tourism to multiple options of sightseeing, relaxation, worship and meditation and vacation. Sightseeing program- “spectacular, rugged, dangerous and steep” sightseeing program, Qianlong Cultural tourism program and Ancient temple worship and meditation program. Relaxation and vacation program- mountain tourism and festival tourism Advanced worship and meditation program- Traveling and Learning in the mountain, Tailored meditation tourism and Experienced meditation tourism program.
建筑设计 Architectural design 景区以佛教旅游文化资源以及东汉光武帝刘秀在潜龙寺避难的文化背景作为景区开发的文脉依据。现景区的主要建筑为潜龙寺。潜龙寺可追溯到东汉,是陕西内第一座佛寺建筑。因此,本次开发建设将遵循汉代古朴的建筑风格,就近取材并加入现代文化元素,保持景区自然原始风貌。 Development of the scenic area is based on resources of Buddhist tourism culture and the historical background of the eastern Han emperor taking refuge there. The main architecture is Qianlong Temple, which is the first Buddhist temple in Shaanxi with a history traced back to the Eastern Han Dynasty. Therefore, the design respects the ancient style of Han Dynasty and accommodates with modern architectural elements to maintain its original style. 本案中的建筑在参考汉朝建筑风格的基础上,加入现代设计语言,结合山体地形,形成与自然和谐共处的山地建筑格局。建筑群的整体效果方面,以石登道、平台、连廊将各个建筑单体串联成一个有机的整体,发挥组群优势。 在建筑单体方面,注重细节的表达,重点表现斗拱、高台、坡屋顶等建筑元素,并利用现代设计的方式对其进行润色,简洁大气。建筑材料选用当地石材和木材,环保自然。 We refer to the architectural style in Han Dynasty and add some modern elements. The shape and layout of the buildings perfectly blends into the mountain environment. The zones are connected with stone paths, pavilions and corridors. We focus on the expression of the details, highlighting the architectural elements such as brackets, the platforms, sloping roof, and also refine them with modern approaches to make the zones simple but breathtaking. In terms of the material, we suggest the use of local stones and woods, which is natural and environmental friendly. 龙首阁 龙首阁作为龙道在迷糊峪御道的崭新开端,其作为龙头北临佛头崖,南连潜龙寺,重新定义了潜龙寺 – 佛头崖路径的重要性。开发这一条神秘且刺激的全新登山道(龙首阁)的功能在于设置了全新的游客休息站点以及观景点,可以西眺潜龙寺景区、俯瞰迷糊峪,仰望佛头崖。
蟠龙道 蟠龙道连接潜龙寺与佛头崖,是景区标志性景观。 该部分景观与上站遥遥相对,地势险峻,景色壮观。设计引入蟠龙的形态,龙首阁是蟠龙之首,是游客停留休息和观景之地,形态栩栩如生。龙形栈道是蟠龙之身,顺着山势,回转于山脊两侧,设计既能让置身其中的游客充分领略其独特的自然景观,又让远处的游客感受到蟠龙蜿蜒磅礴的气势。
蛟龙道 蛟龙道作为一条连接索道上站与藏龙云海之间的便捷通道,可方便游人游览潜龙寺后直接回到索道上站。栈道依山就势,分别采用木栈道与石登道,与崖洞相结合的木平台等多种形式组成。其中,在场地较平缓处设置三个崖洞,分别以与少华山有关的隋唐英雄、水浒好汉、佛说禅源为主题展现少华山传奇的历史和悠久的佛教文化。规划蛟龙道全长900米,宽2米。材质选用:木制栏杆、玻璃纤维混凝土仿木地面、石材。
祖龙上苑 对东西两侧进行公共与私密区域的划分,西南部分满足公共餐饮,参观,休憩观光等需要的同时,尽量减小体量减弱对周边环境的不协调影响;东南侧采用单元组合式的设计以满足市场对于建筑体量的动态需求,同时用内圈廊道串连整组建筑,缩短交通流线的同时不影响观景界面的展开。根据现场需求,考虑集水井,泵房等后勤保障设施的空间利用需求。材质选用:主体部分采用钢筋混凝土结构,建筑屋面及立面表皮材质采用钢构件及木构件。
潜山院 紧密结合此处山谷的地形特色,设计一座横跨东西山坡、气势宏伟的重要节点建筑,其功能包括游客服务、酒店住宿,餐饮,休闲等,其作为迷糊峪至潜龙寺景区一处重要的旅游景点和服务站点,服务于周边各种旅游配套设施。极大地增强和赋予迷糊峪新的旅游特色。
藏龙云海 藏龙云海作为潜龙寺的前广场有集散客流的作用。该处的设计完美地将观景平台和供修禅静养的宿坊结合到一起,结合山势地形,整组建筑由山脊广场至山腰山道逐步化整为零,与山势交融相合,突出了山石嶙峋,老林松涛中修禅静养的环境氛围。 藏龙云海广场上方增加了九龙壁以及为实现以下几个设计要点而设置的构筑物: 1、突出藏龙云海广场轴线的方向性,进一步强调飞龙轴; 2、形成藏龙云海广场中的向心力; 3、设置牌坊,为广场上观赏潜龙寺提供框景效果 4、增强进出藏龙云海广场的序列感,仪式性。
崖居 崖居酒店是一处别墅式酒店群。 酒店群西面通过电梯与山下的拜佛台连接,东面则有园路与景区连接。 崖居酒店面向不同层次游客开放,分为崖集(团体禅修型)、崖憩(大众休闲型)、崖栖(高端体验型)、崖轩(奢华型)等四个组团。不同组团的客房,均拥有各自的酒店中心服务设施,以及各自独特的景观资源。
天贤阁 为了保护佛头崖的自然景观和以之闻名的佛头的形象,设计重点将定于佛头崖的东南侧,既可回避破坏佛头形象的风险,也可使天贤阁东眺华山西峰。
{{item.text_origin}}



