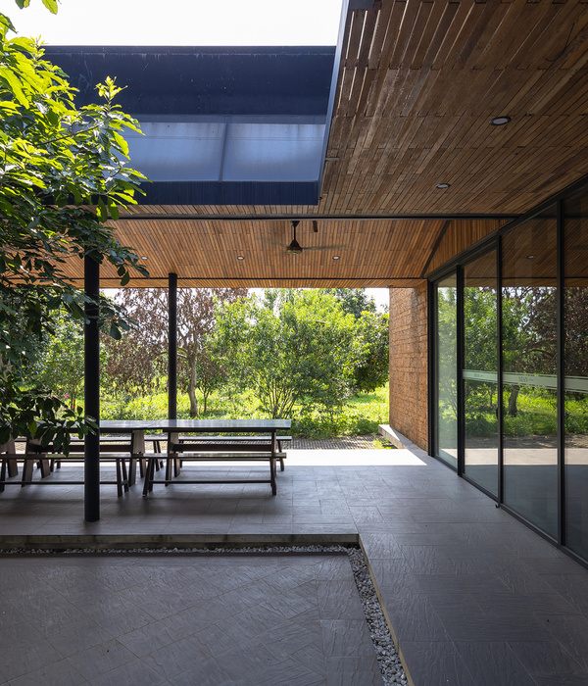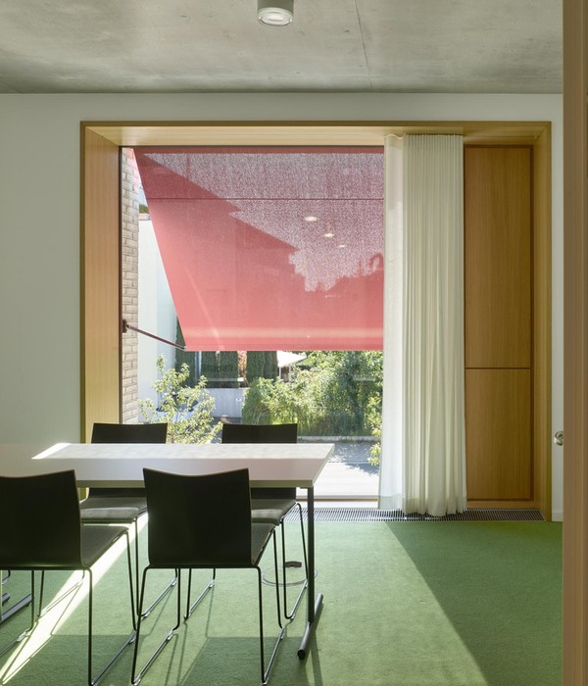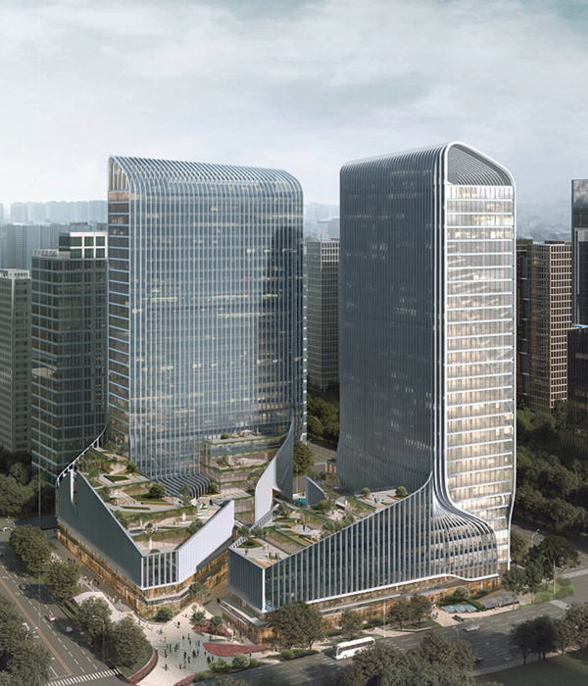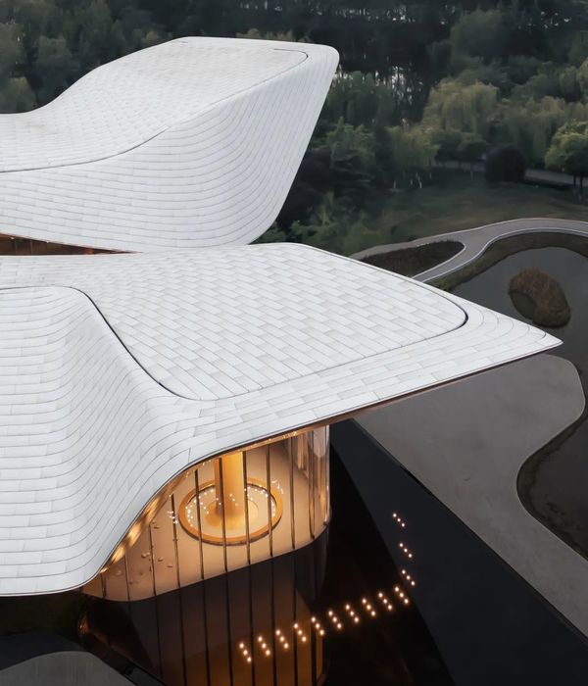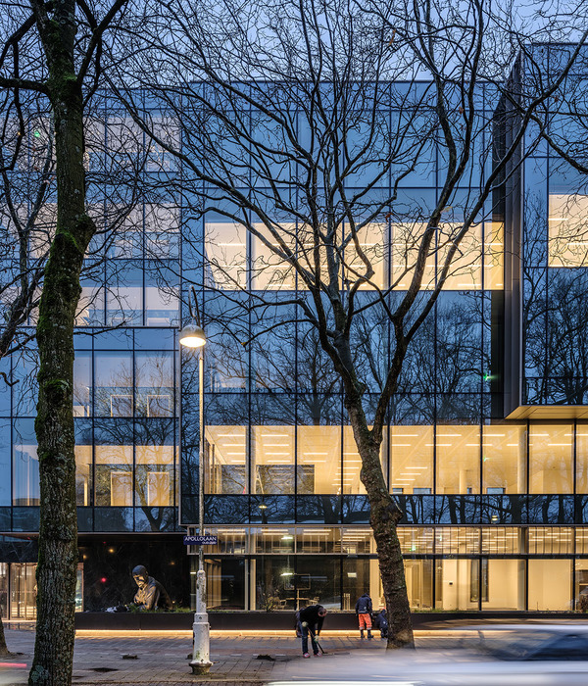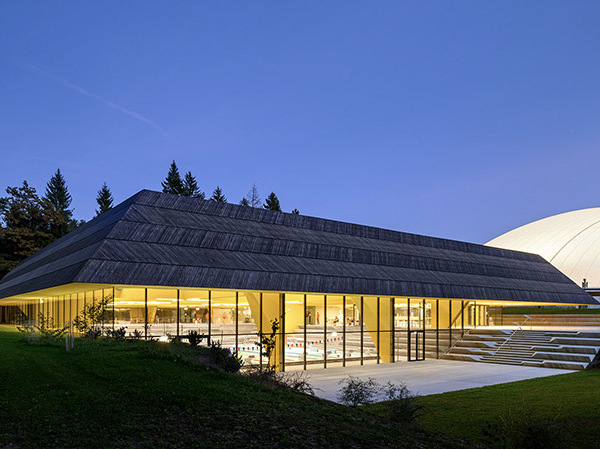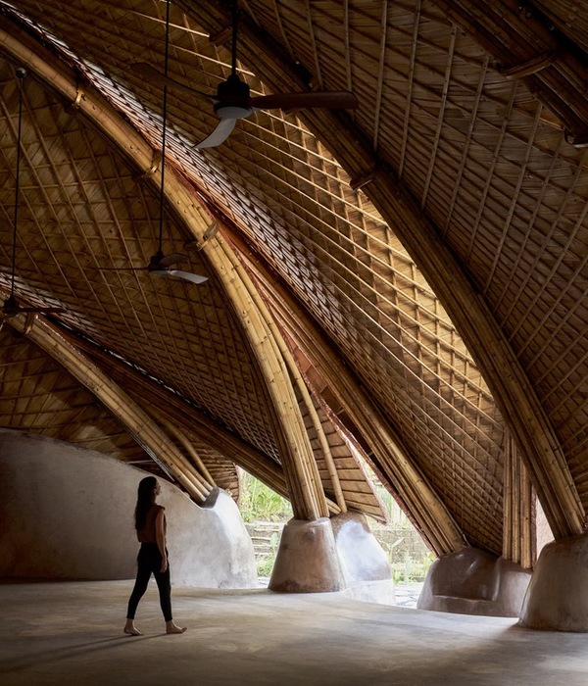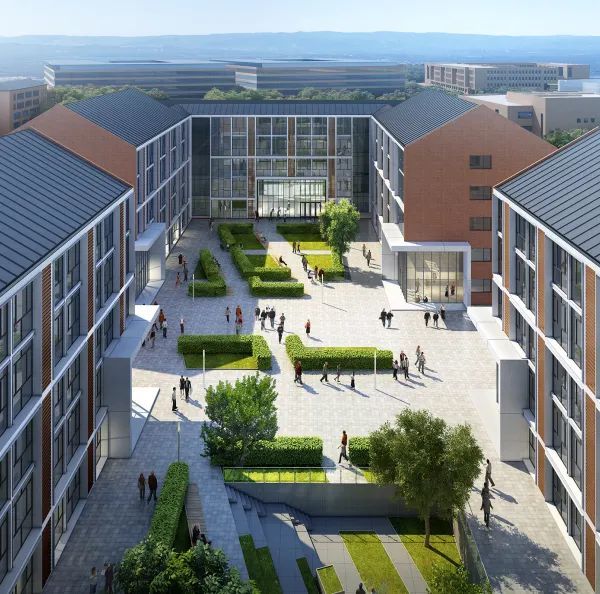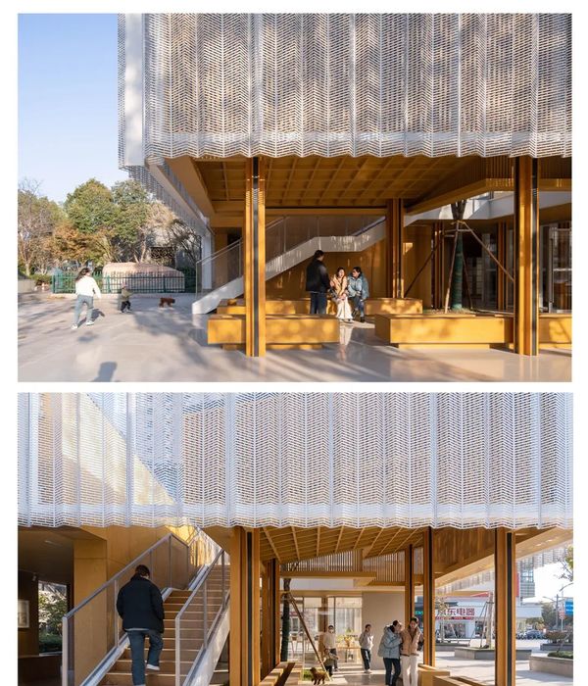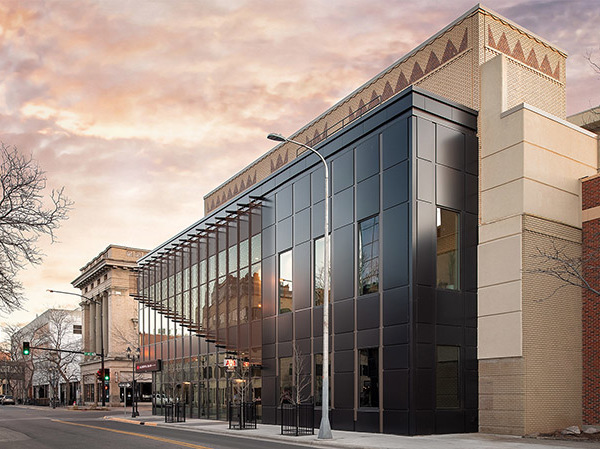Architect:EVA
Project Year:2018
Category:Individual Buildings
With the major expansion of the Terberg plant in Benschop the entrance is shifted from the side of the terrain to the front. For the visibility of this entrance that lies slightly back from the road, we designed a large canopy which also serves functionally to keep visitors dry at login. The canopy is supported freely from the center and in that center is also the porter's lodge. The ground floor is kept as transparent as possible with minimal detail to maximize visibility to all sides. The second floor houses support functions and contrasts with the ground floor by being completely closed. We searched for an optimal ratio between the sizes of canopy, construction, floor plan and facade. The model was 3D printed.
▼项目更多图片
{{item.text_origin}}

