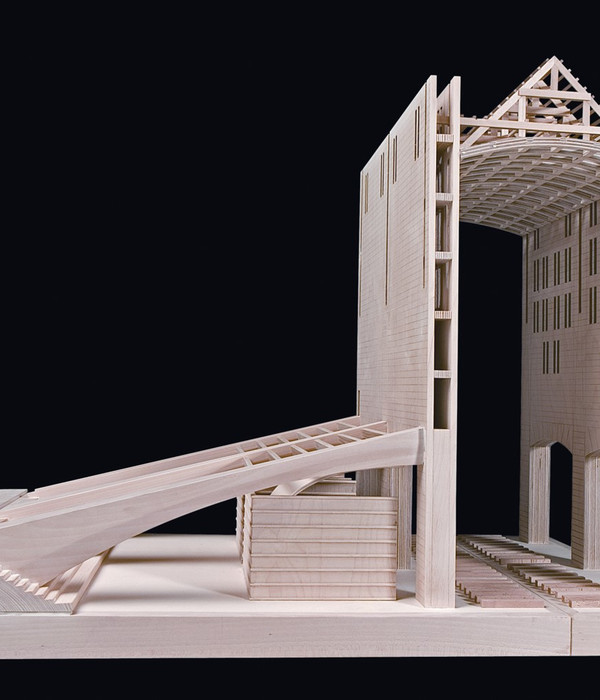“在Apollolaan的这一重要位置,我们共同打造了一座美丽的办公楼,这座建筑对整个街区产生了重大影响。该项目的设计与周围环境相得益彰,浑然天成。我们为开创这座城市的美好新篇章感到自豪”。 ——Lesley Bamberger, Kroonenberg Group CEO “At this prominent location on Apollolaan, we have togethercreated a beautiful office building that makes a significant impact on the entire neighborhood. The design is tailored to its surroundings and provides a very natural integration. We take pride in this wonderful addition to the city.” ——Lesley Bamberger, Kroonenberg Group CEO
▼建筑概览,overview of the building © Ossip van Duivenbode, courtesy of OMA
Apollolaan大道是阿姆斯特丹南部一条著名的绿色大道,该大道附近是一个多功能社区,既有历史悠久的城市别墅,又有容纳住宅和办公楼的现代建筑。由荷兰现代建筑师H.A. Maaskant设计的Hilton酒店是该地区的地标性建筑物。在1980年代,有大面积不透明立面的JP Morgan大楼在沿Apollolaan大道的拐角处开始建造。在此之前,Wim Quist的设计在竞赛中获胜,击败了包括 OMA 在内的其他参赛作品。在接下来的几年间,该大楼从JP Morgan的办公楼变成了对外出租的办公室,原始的设计难以满足新功能的需求。这一次Apollolaan 171的设计理念是一个提供更开放的工作环境的现代办公大楼,与周围环境融为一体。
The Apollolaan is a prominent green avenue in the south of Amsterdam – a mixed-use neighbourhood characterized by historical city villas andmodern buildings that accommodate housing and offices. The Hilton Hotel designed by the Dutch modernist architect H.A. Maaskant is an icon in the area. In the 1980s, the JP Morgan building with a largely opaque façade was constructed at a corner site along the Apollolaan. It followed the competition-winning design by Wim Quist – which beat other entries including that of OMA. As the building transformed from JP Morgan’s workspace into rental offices in the subsequent years, the original design could no longer meet the new functional needs. Apollolaan 171 has been developed as a contemporary office that offers a more open work environment, integrated with the surroundings.
▼建筑外观,building exterior © Ossip van Duivenbode, courtesy of OMA
新的五层建筑的外形汲取了摩根大通银行原有外墙的设计灵感。对比强烈的材料给予建筑双重的属性。Apollolaan 171 的一侧由玻璃体块组成,参照了日本的 3D 拼图。建筑体量的大小与附近建筑的规模相匹配,而玻璃则带来充足的光线,并将Apollolaan大道的绿植延伸到办公室内部。大堂和主通道核心区的主要饰面材料是深绿色大理石–与Apollolaan河沿岸郁郁葱葱的植被相呼应。在 Titiaanstraat 大街的一侧,建筑采用了层叠式设计,并用定制设计的砖块交织包覆,以粗糙的尺度、颜色和触感唤起人们对该地区历史建筑的回忆。建筑的外形形成了多个露台,包括一个供租户使用的屋顶花园。
The form of the new five-story building is a literal translation of the original JP Morgan bank’s envelope. Contrasting materiality gives the architecture a dual character. One side of Apollolaan 171 is defined by glass volumes organized with reference to 3D Japanese jigsaw puzzle. The volumes have been dimensioned to match the scale of the nearby buildings, while the glass brings in abundant light and extends the Apollolaan’s greenery into the office interior. The primary finish material for the lobby and the main circulation core is green marble – in sync with the lush vegetation along the Apollolaan. On the side of the Titiaanstraat, the building is cascaded and cladded with interwoven custom-designed bricks,evoking the historical housing in the area th rough scale, color, and tactility. The building’s form has resulted in multiple terraces, including a roofgarden for use by the tenants.
▼层叠式设计,the building is cascaded © Ossip van Duivenbode, courtesy of OMA
▼用定制设计的砖块交织包覆,cladded with interwoven custom-designed bricks © Ossip van Duivenbode, courtesy of OMA
Apollolaan 171坐落在原JP Morgan大楼的旧有基地上,重新利用来原来大楼的基础来减少资源浪费。持续性一直是整个项目的一个关注焦点:该设计达到了阿姆斯特丹雄心勃勃的持续性目标,与周围绿树成荫的环境融为一体。建筑融合了如三层隔热玻璃窗户、自带雨水收集系统的绿植屋顶、为换电站提供动力的太阳能板和先进的气候控制系统等特征。
Apollolaan 171 sits on the preserved basement of the old JP Morgan building, reusing the original foundation to minimize waste. Sustainability has been a focal point throughout the entire project: the design meets Amsterdam’s ambitious sustainability goals and is integrated with the surroundings marked by greenery. Features such as triple-glazed windows, green roofs with rainwater retention systems, solar panels that generate power for electric vehicle charging stations, and a state-of-the-art climate control system have been incorporated.
▼三层隔热玻璃窗户,triple-glazed windows© Ossip van Duivenbode, courtesy of OMA
在Apollolaan 171大楼入口旁是由艺术家Xavier Veilhans设计的雕塑“Hendrik Petrus Berlage, 2023 ”-它捕捉到了 建筑师贝尔拉格(Hendrik Petrus Berlage) 对阿姆斯特丹南部和Apollolaan 171的影响。这件铜质的艺术作品的灵感来源于Berlage的照片-不仅仅唤起了建筑师的存在感,还赋予了他们具体的形式。
Next to Apollolaan 171’s entrance is the sculpture “Hendrik Petrus Berlage, 2023 ” by artist Xavier Veilhans – which captures the influence of Berlage on the south of Amsterdam and Apollolaan 171. The work – a bronze bust with its posture inspired by the photographs of Berlage – not only evokes the presence of architects but also gives them a tangible form.
▼雕塑 “Hendrik Petrus Berlage, 2023 ”,the sculpture “Hendrik Petrus Berlage, 2023 ”© Ossip van Duivenbode, courtesy of OMA
沿着通往停车场的道路,曾经展示在摩根大通银行不透明外墙的粉色霓虹标识-来自艺术家Tracey Emin的“The more of you the more I love you ”被重新安装上墙。通过大楼的新玻璃立面,这件艺术作品也开始被公众所看见。
Along the driveway leading to the parking garage , Tracey Emin’s “The more of you the more I love you ” – the flamingo pink neon sign once displayed on JP Morgan bank’s opaque exterior wall – has been reinstalled. The artwork is visible to the public through the new glass facade of the building.
▼玻璃立面,glass facade © Ossip van Duivenbode, courtesy of OMA
“在Apollolaan 171周围是一圈传统办公大楼,住宅区域和奢侈酒店。和因银行安全问题而显得更孤立的原 JPMorgan大楼相比,我们的核心目标是通过形式和材料将新建筑与充满活力的社区联系起来。在我们的设计中,沿 Apollolaan 街 171 号的交错玻璃体量赋予了建筑一种引人注目的特征,而面向住宅区 Titiaanstraat 的砖砌外墙则让人联想起 Berlage 的历史建筑。” ——David Gianotten, OMA执行合伙人 – 建筑师 “Around Apollolaan 171 is a mix of boutique officebuildings, housing, and luxury hotels. Our core intention is to connect the new architecture with the lively neighborhood through form and materiality, in contrast to the original JPMorgan building that was more isolated due to the bank’s security needs. In our design, the interlocking glass volumes along Apollolaan 171 give the building an inviting character, while the brick façade facing the residential Titiaanstraatevokes the historical architecture of Berlage.” ——DavidGianotten,OMAManagingPartner– Architect
▼平面轴测,plan axonemetric © OMA
▼大楼室内空间,interior space © Ossip van Duivenbode, courtesy of OMA
Apollolaan 171创造了共6,600平方米的办公空间以供局部出租。目前,正在与有意租赁该空间的多方进行后期讨论。大楼的施工由JP van Eesteren领导,项目由vb&t项目管理监管。CieArchitecten负责技术和实施落地,并与OMA展开协作。David Gianotten和项目建筑师Vincent Kersten、Michael den Otter负责带领此次OMA的设计团队。
Apollolaan 171 has created 6,600 square meters of office space offered for partial leasing. Currently, advanced stage discussions with multiple parties interested in leasing the space are taking place. The construction of the building was led by JP van Eesteren, with the project management overseen by vb&t project management. CieArchitecten was responsible for the technical and executive design, in collaboration with OMA. OMA’s design team was led by David Gianotten and Project Architects Vincent Kersten and Michael den Otter.
▼夜景,night view © Ossip van Duivenbode, courtesy of OMA
▼场地平面,site plan © OMA
Client: Kroonenberg Group Project:Apollolaan 171 Status: Completed Location: Amsterdam, The Netherlands Program: Office, Total GFA 9.345m2 Partner in Charge: David Gianotten Project Architect: Margarita Amial, Daniz Arikan, Dagna Dembiecka, Gaetano Giordano, Igor Jablan, Honglin Li, Alex Mortiboys, Xaveer Roodbeen, Max Scherer, Haoyang Wu, Arda Yildiz, Eenji Zhang Collaborators: Project Management: vb&t Project Management Structure: Van Rossum Raadgevende Ingenieurs MEP and Acoustics: Nelissen Ingenieursbureau B.V. Executive Architect T O phase: De Architekten Cie. Contractor: J.P.van Eesteren B.V.
{{item.text_origin}}




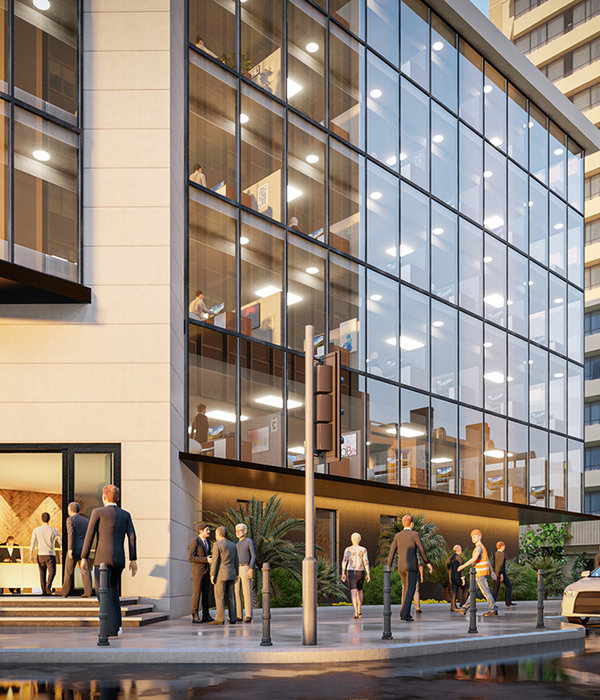
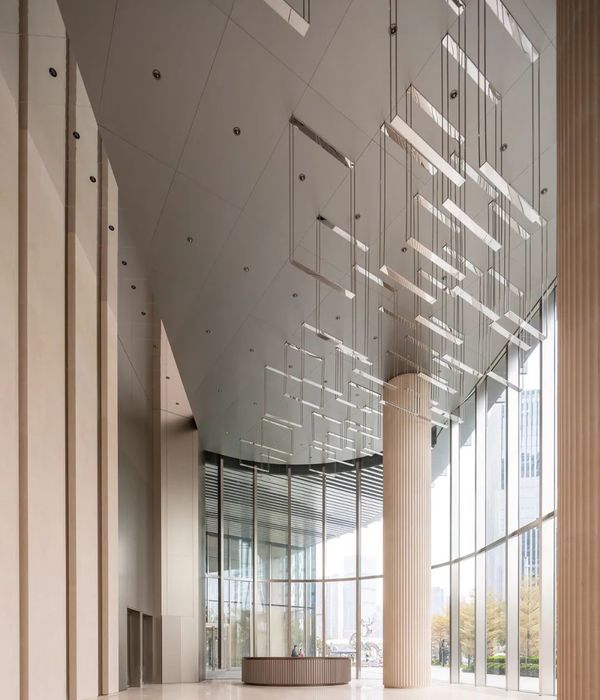
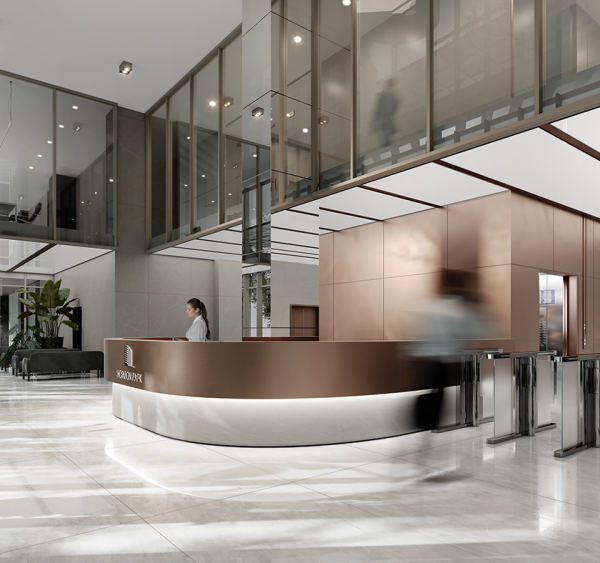

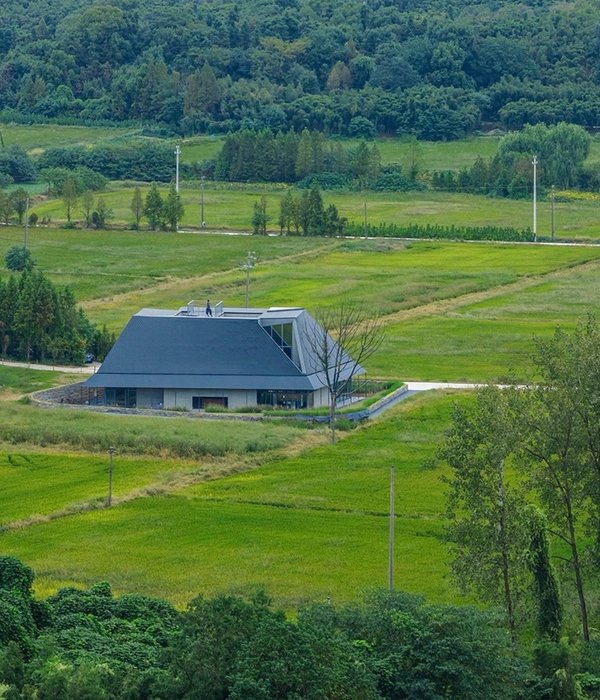
![馨馨雨吖& : 工装 外立面效果图案例欣赏 馨馨雨吖& : [图片] 馨馨雨吖& : 工装 外立面效果图案例欣赏 馨馨雨吖& : [图片]](https://public.ff.cn/Uploads/Case/Img/2024-06-14/oYOAQrbwcnOCIFSoifrONHWAO.jpg-ff_s_1_600_700)
