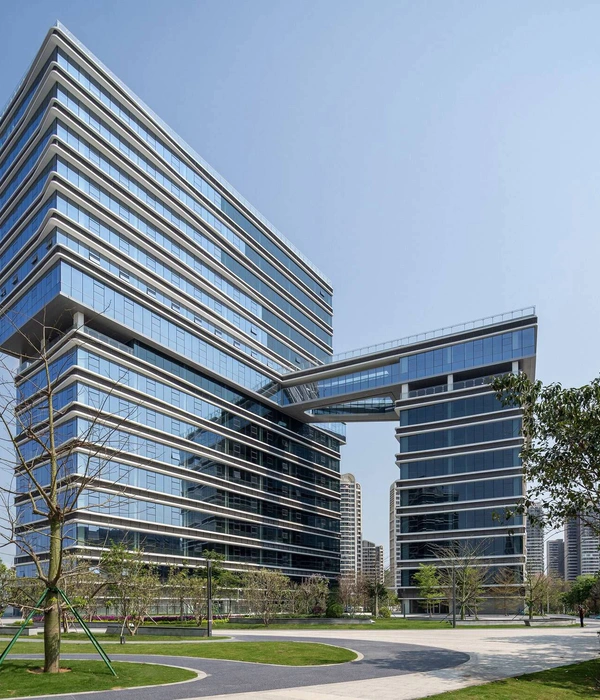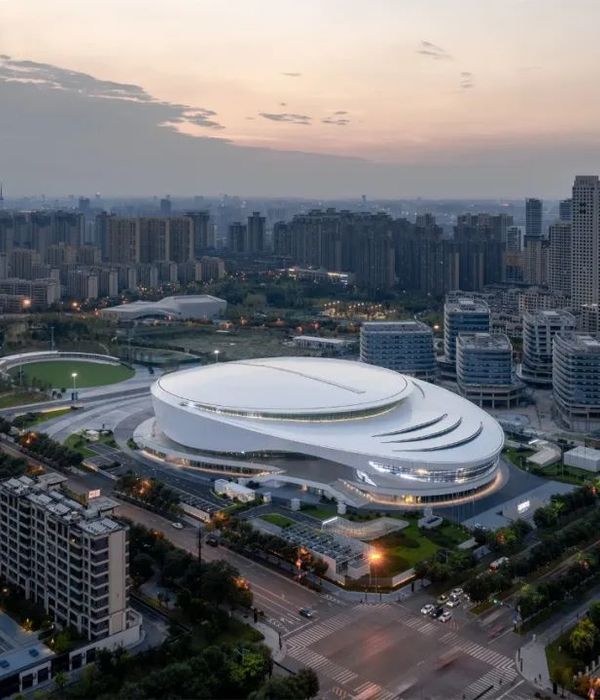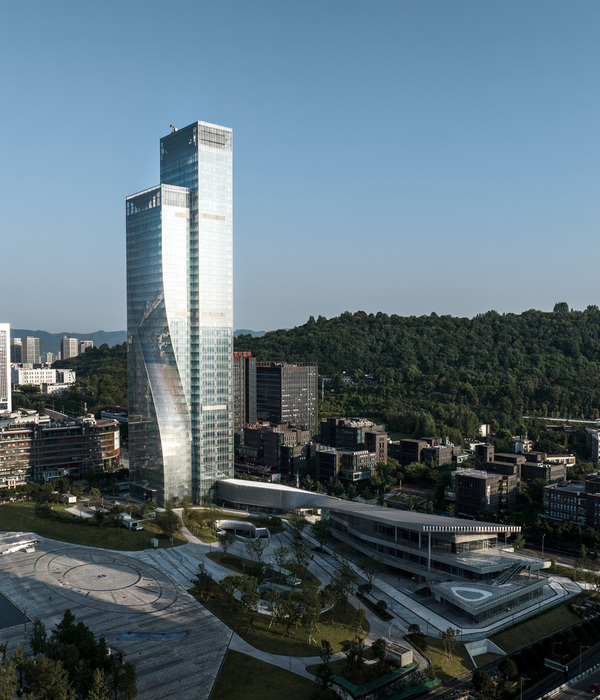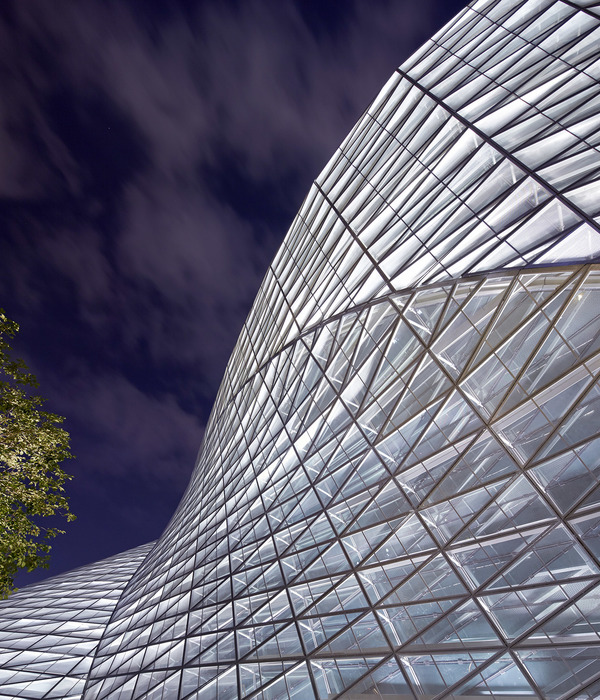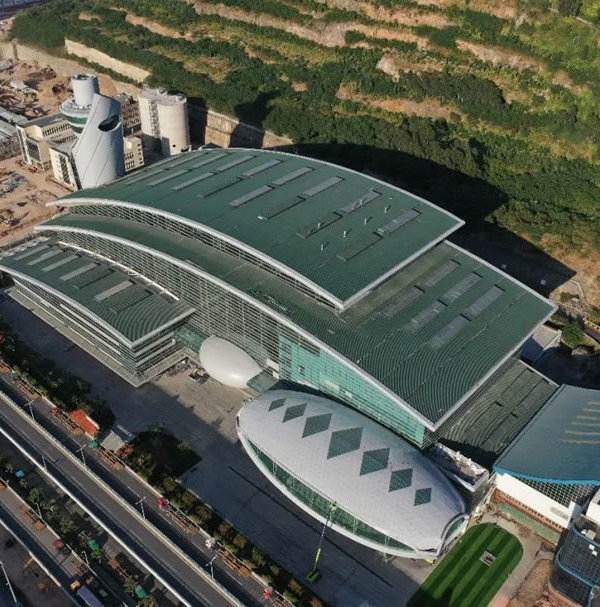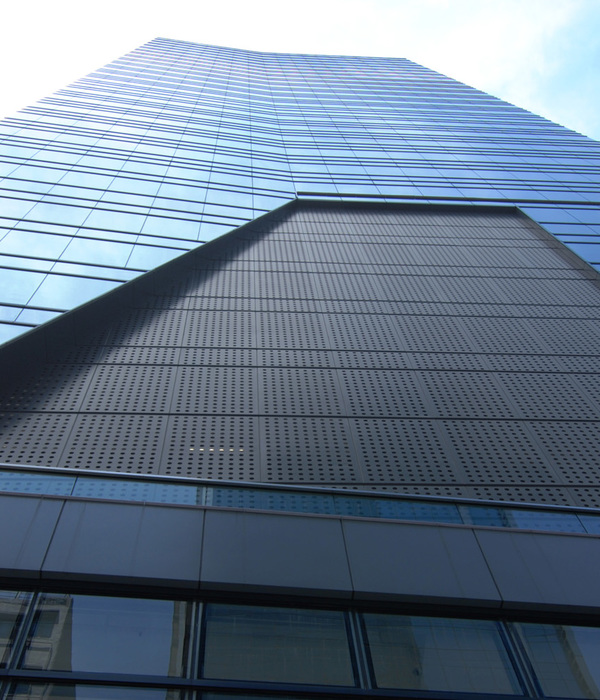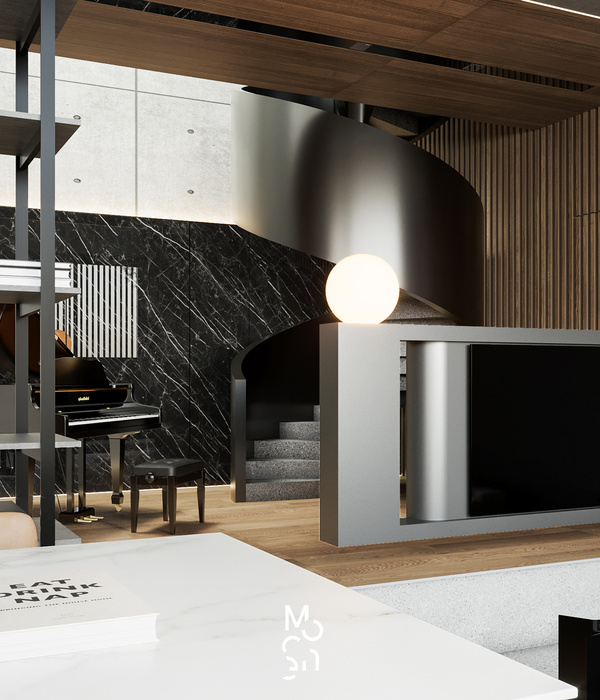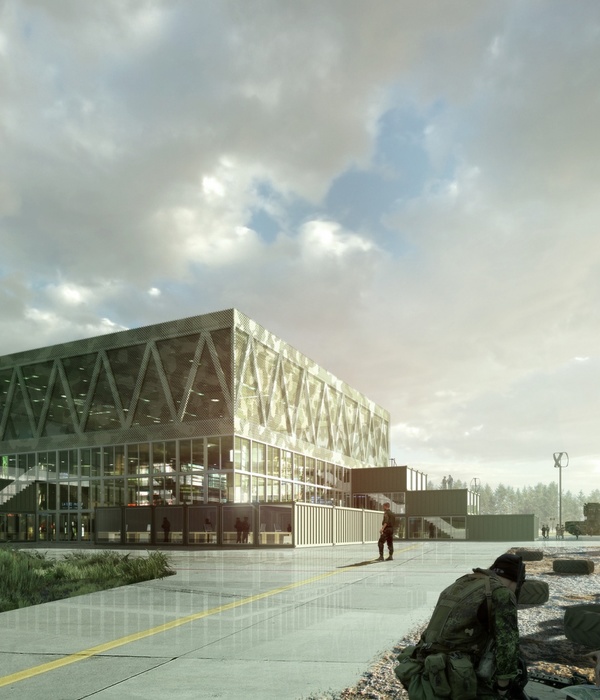为了向历史悠久的Alberta Bair剧院注入新活力,耗资1360万美元的翻修工程,花费十年时间,一切努力终于获得令人满意的成果。该场馆最初于1931年开业,当时名为Fox剧院,专为该地区电影和舞台表演提供场所。它由Robert C. Reamer设计,部分资金来自20世纪福克斯公司,该公司从Charles M. Bair手中购买了这片土地。这是由20世纪福克斯公司建造的美国最后一座装饰艺术风格的剧院,其设计以水晶吊灯、风格化的设计元素、豪华更衣室和精心装饰的舞台细节展现出优雅的气质。在 80 年代中期的舞台上空扩建和设施改造中,大部分历史装饰细节丢失了,由于当时需要为这个国家的偏远地区带来更大规模的戏剧和音乐表演。剩下的装饰艺术细节在新设计中得到了精心保留和展示。
▼由街道望向建筑,Viewing the building from street ©JamesRaySpahn
▼街角立面,Facade from the street corner ©ZakaraPhotography
The $13.6-million renovation of the Alberta Bair Theater is the culmination of a decade-long effort to breathe new life into the venerable theater. Originally opened in 1931 as the Fox Theatre, the venue was a regional destination for film and stage performances. It was designed by Robert C. Reamer and financed in part by the 20th Century Fox Corporation, which purchased the land from Charles M. Bair. The last Art Deco-style theater in the United States built by 20th Century Fox, the design displayed elegance with crystal chandeliers, period design elements, luxurious dressing rooms, and decorative stage detail. Much of this historical detail was lost in the mid-80’s fly loft expansion and facility remodel to bring larger theatrical and music performances to this remote part of the country. What little Art-Deco detail was left has been carefully preserved and showcased within the new design.
▼沿街立面,Facade along the street ©ZakaraPhotography
▼立面局部,Part of the facade ©JamesRaySpahn
经过可行性研究后进行统筹规划,翻新和扩建的重点是游客体验(包括可达性)和建筑功能的改善。从入口处开始,该项目通过突破原有外墙来改造临街立面,借用人行道区域扩建大堂和售票区,并为垂直交通的改善和ADA通道提供空间。这座占地4,800平方英尺的两层楼附加建筑采用玻璃幕墙系统包裹,与剧院内的活动形成视觉联系。金属织物网格布覆盖了部分玻璃,以减少能源消耗,并在角落处升起,使立面充满美感与趣味。新设施还提供更高效的票务和大堂体验,同时也为顾客提供更好的舒适度,包括改建的剧院,配备新的音响效果、新座椅、新的阳台座位和更大的卫生间空间。
▼分析图,Diagram ©Cushing Terrell
▼售票处,Ticket office ©JamesRaySpahn
▼服务台,Service center ©JamesRaySpahn
Following a feasibility study to establish priorities, the renovation and expansion focused on the visitor experience (including accessibility) and building performance improvement. Beginning at the entry, the project reworks the street frontage by bumping out the envelope of the building to capture an area of sidewalk for an expanded lobby and ticketing area, and to provide space for improved vertical circulation and ADA access. The two-story, 4,800 sq. ft. addition is wrapped with a glass curtain wall system making a visual connection to the activity within the theater. A metal fabric scrim covers portions of the glass to reduce energy loads and is pulled up at the corner to playfully animate the exterior aesthetic. The addition also supports a more efficient ticketing and lobby experience, while guest comfort improvements include a remodeled theatrical house with updated acoustics, new seats, updated balcony-level seating, and additional restroom capacity.
▼室内空间,The interior ©JamesRaySpahn
▼楼梯空间,Staircase space ©JamesRaySpahn
不引人注目但同样重要的后台也有所升级,其中包含了对建筑物的结构、机械、电气、屋顶和管道系统的升级。该团队还对舞台装备、走秀、灯光和视听功能等表演空间进行了现代化改造。
▼观众席,Auditorium ©ZakaraPhotography
Less visible but equally important back-of-house improvements include upgrades to the building’s structural, mechanical, electrical, roofing, and plumbing systems. The team also modernized performance spaces such as stage rigging, catwalks, lighting, and audiovisual capabilities.
▼剧院空间概览,Overall view of the theater ©ZakaraPhotography
▼设备齐全的舞台,Well- equipped stage ©JamesRaySpahn
这座占地26,800平方英尺、拥有1,390个座位的剧院仍然是Northern Rockies山脉(位于华盛顿州Spokane,Colorado和Denver之间)唯一设施齐全的表演艺术中心,可为公司和艺术家举办大型专业巡回演出使用。为更好地提供剧院服务,Alberta Bair每年为22,000名学童提供持续的教育项目。经过翻修,该剧院现已重拾作为卓越表演场所的地位,为the greater Billings地区及其40万人口以及整个山区提供了必要的文化生活场所。
▼明亮的走廊,Bright corridor ©JamesRaySpahn
▼宽敞明亮的室内空间,Spacious and bright interior ©JamesRaySpahn
▼保留的历史装饰,Historic decoration elements ©JamesRaySpahn
The 26,800-square-foot 1,390-seat theater remains the only performing arts center in the Northern Rockies (between Spokane, Washington, and Denver, Colorado) that is fully equipped to present shows by major professional touring companies and artists. As an extension of its mission, the Alberta Bair provides ongoing educational programming for 22,000 school children annually. With the renovation, the theater is now restored to prominence as a preeminent performance space providing an important resource for the greater Billings region and its population of 400,000, as well as the entire intermountain region.
▼夜景概览,Overall view in the evening ©JamesRaySpahn
▼立面局部夜景,Part of the facade in the evening ©JamesRaySpahn
Cushing Terrell Design Team: Joel Anderson (Design Lead), Bob LaPerle (Project Manager/Architect), Kevin Nelson (Project Architect), Dane Jorgenson (Structural Engineer), Mallory Johnson (Architect), Michael Gieser (Electrical Engineer), Raelynn Meissner (Mechanical Engineer), Madeline Rajtar (Interior Designer), Ralph Habeck (BIM/CADD Technician) Project Team: Architecture/Interiors: Cushing Terrell Contractor: Langlas & Associates Civil Engineer: Sanderson Stewart Structural Engineer: Cushing Terrell Mechanical Engineer: Cushing Terrell Electrical Engineer: Cushing Terrell Geotechnical Engineer: SK Geotechnical Theater Planning/Lighting Design: Schuler Shook Acoustical Engineer: Threshold Acoustics Theatrical/AV: Schuler Shook Photography: James Ray Spahn Zakara Photography
{{item.text_origin}}

