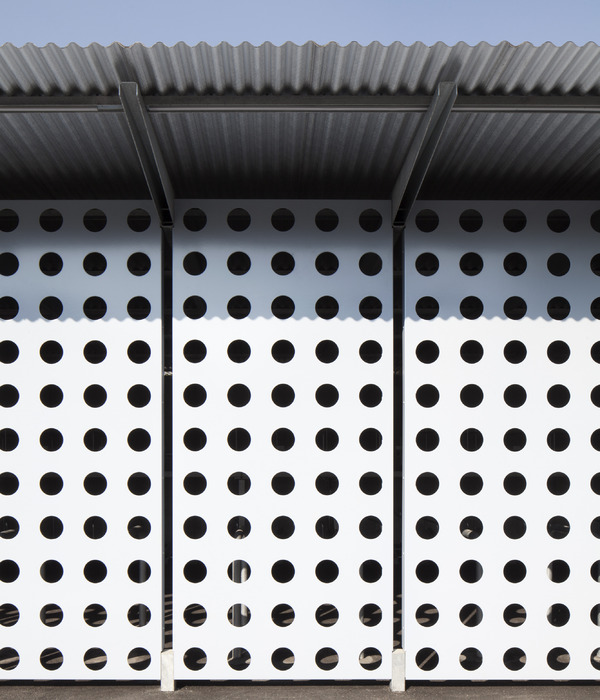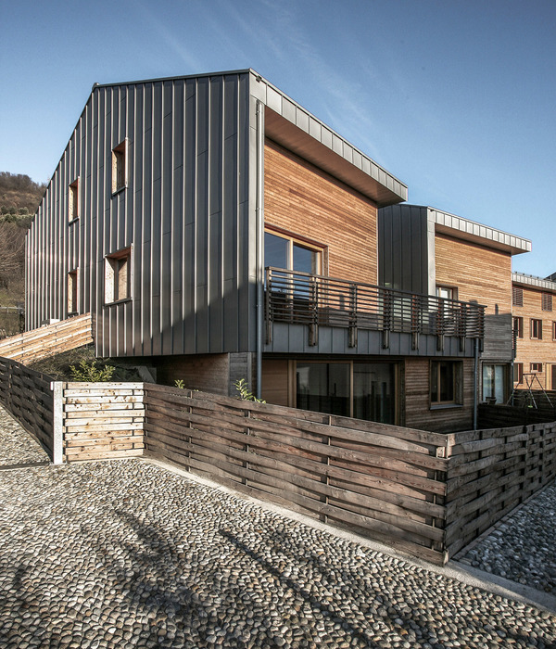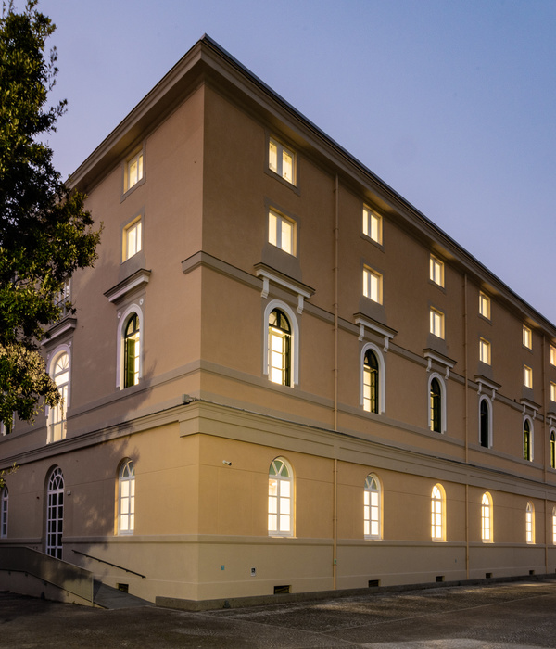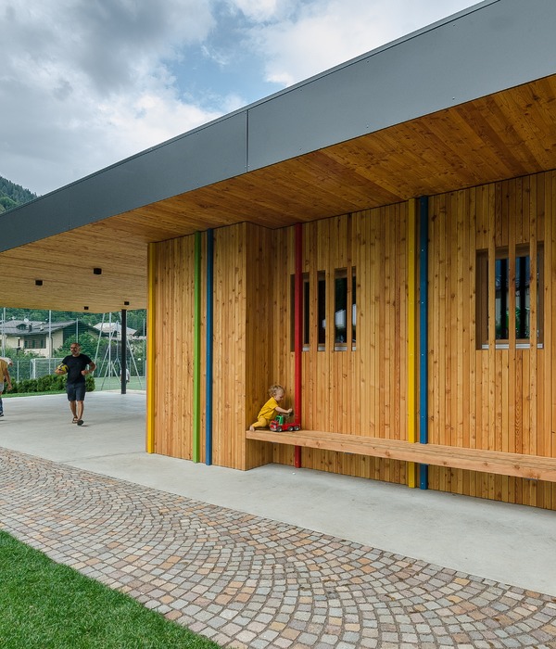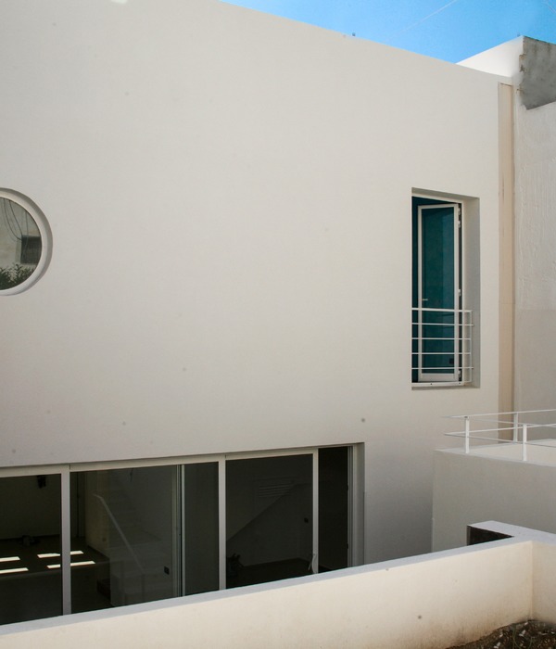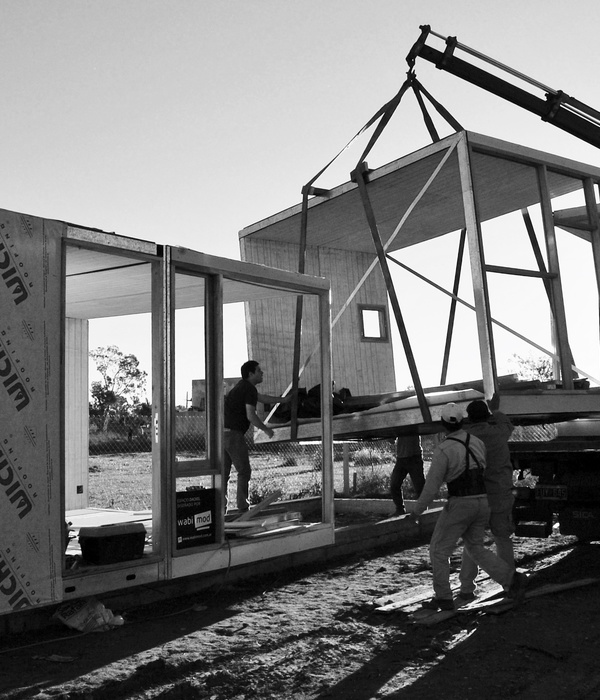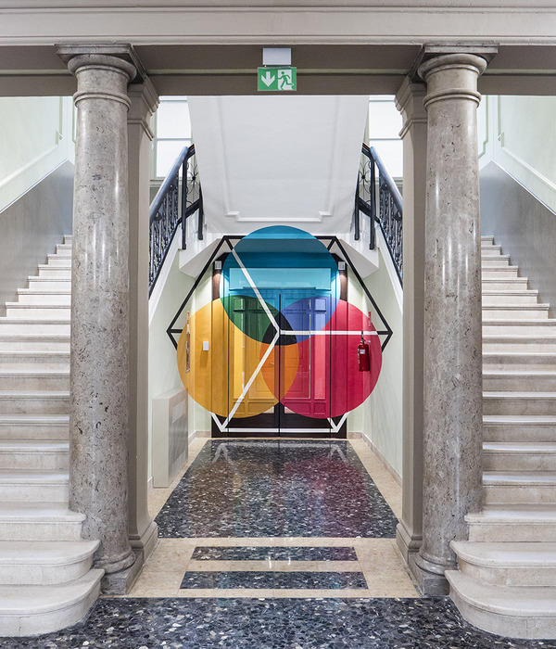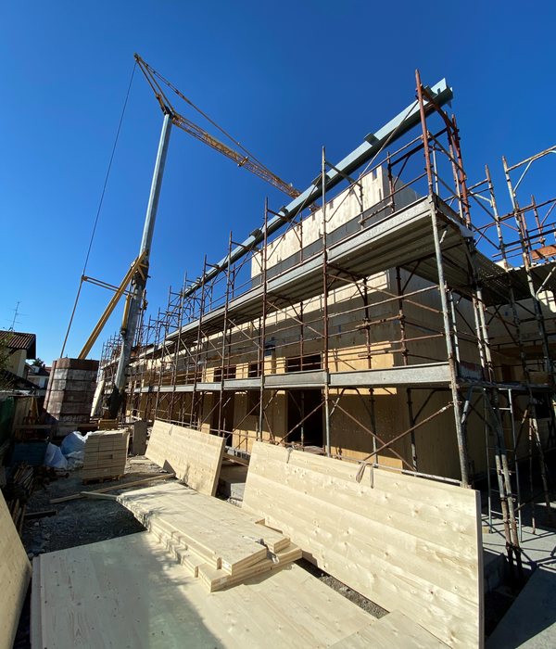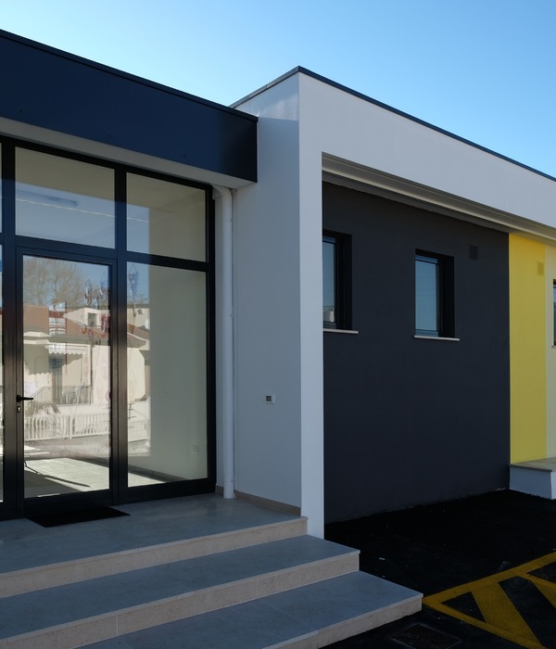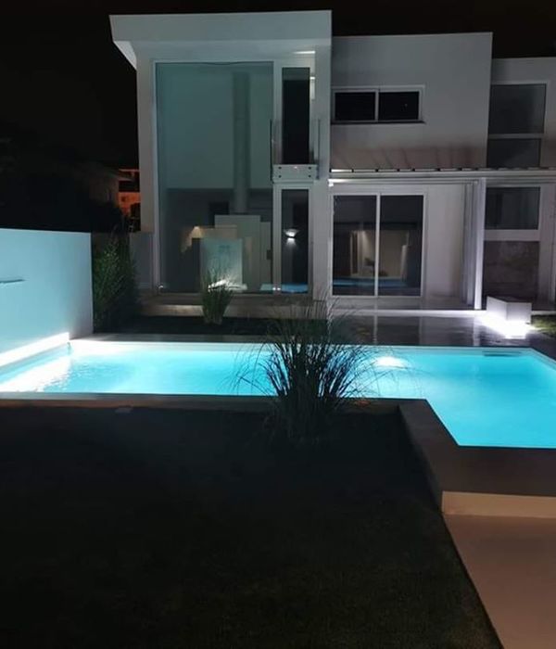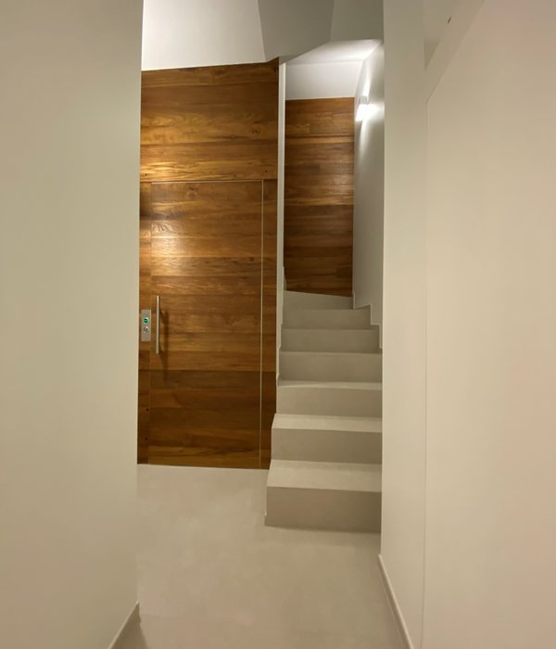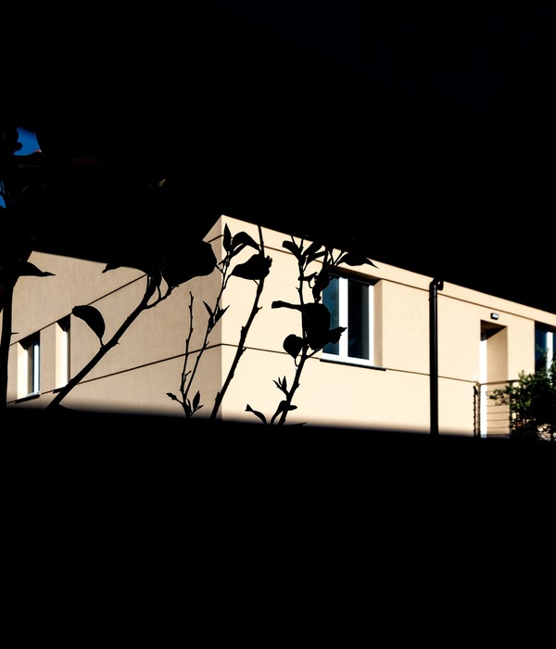Danish red fort army building
设计方:ADEPT事务所
位置:丹麦
分类:其它建筑
内容:
设计方案
图片来源:ADEPT / doug&wolf, ADEPT
项目规模:9000.0平方米
图片:14张
丹麦的建筑公司ADEPT获得竞赛第一名,赢得了为奥尔堡的丹麦军队增建三座建筑的机会。为响应军队“
绿色建筑
”的倡议,建造项目时注重节能减排,因此,新建的军营会是可持续发展的典范。
该项目名为“绿色电路”,三座新建筑会有个中心区,周围有侧翼部分,像电路图一样。中心区是固定不动的,而侧翼可以移动,必要时可以重组。ADEPT公司的合伙人Martin Krogh认为,建筑结构、景观构建、经济适用等因素是灵活多变的,设计潜力和空间很大。我们把建筑设计成不同的状态,比如变形、不变化和再现。为了实现建筑的灵活变化,侧翼采用了20和40英尺长的集装箱,伸缩自如。集装箱上装有太阳能电池板和生物分解池,也是可移动的。这种方式,彰显了军队的适应性和可持续性。新建的兵营、多功能大楼和工厂很有设计美感,形成一个整体。这种设计会为丹麦其他军事基地和国外的基地提供建筑范式。
译者: Odette
Danish architecture firm ADEPT has won first place in a competition to add three new buildings to the Danish Armed Forces Complex in Aalborg, Denmark. In keeping with the Armed Forces’ Green Establishments initiative, a project that encourages the lowering of energy use and CO2 emissions, the new barracks will be a visible model of sustainability.
Titled “The Green Circuit,” each of the three buildings will be composed of a central “hub” with “circuit” wings. The hub will be a stationary, permanent part of the structure, while the circuits will be detachable, being assembled and added to the building as needed. As ADEPT partner Martin Krogh says, “There is a great potential in thinking about building, landscape and economy as flexible entities. We imagine buildings in different states – buildings that transform, hibernate and re-emerge with a different function.” To facilitate this transformation, the circuits are made of 20 and 40 foot long containers that rely on a simple structural system. They include solar panels and bio-digesters that are also movable. In this way, the buildings suggest the adaptable and sustainable nature of the Armed Forces.
The common aesthetic of the three buildings, a barracks, a multi-purpose building, and a workshop, will be a unifying force across the widespread military campus. They will also provide a model for other military complexes in Denmark and abroad.
丹麦奥尔堡军队建筑外观图
丹麦奥尔堡军队建筑内部局部图
丹麦奥尔堡军队建筑图解
{{item.text_origin}}

