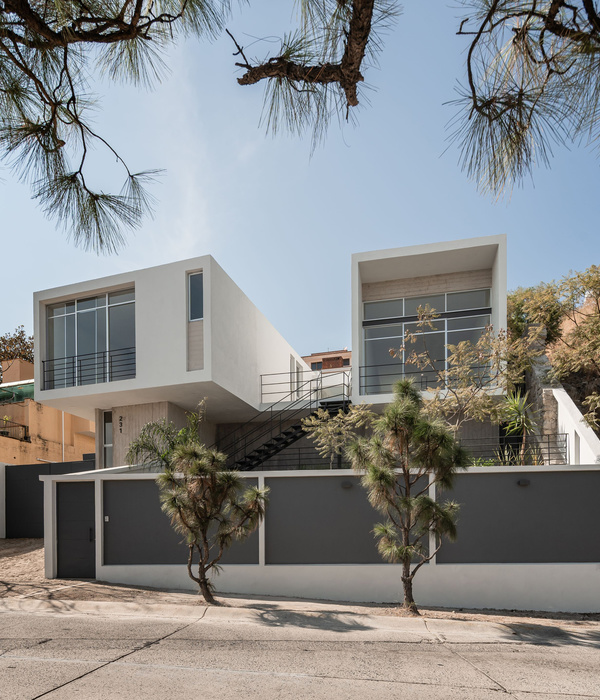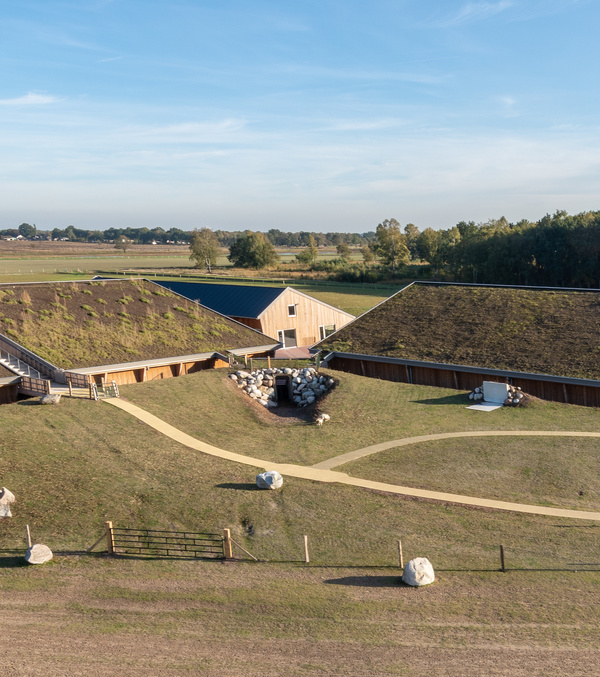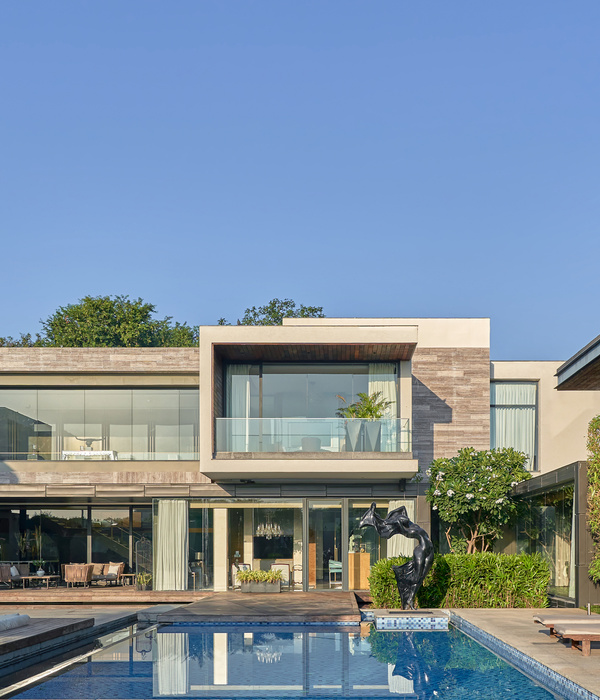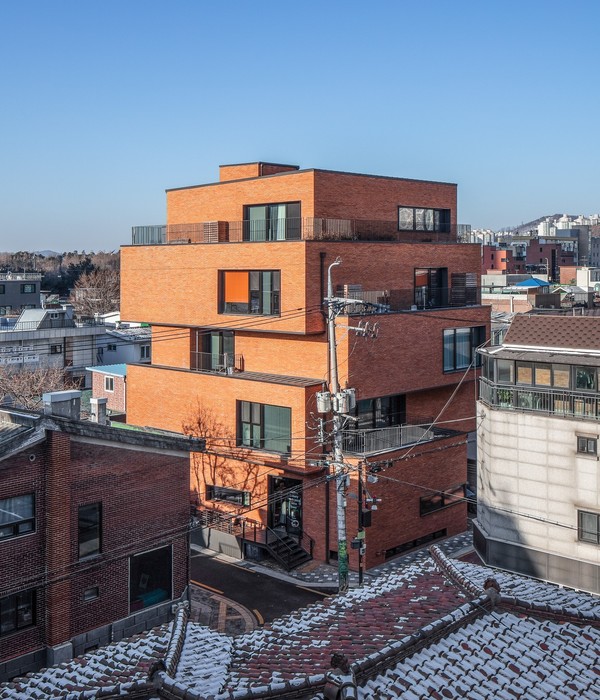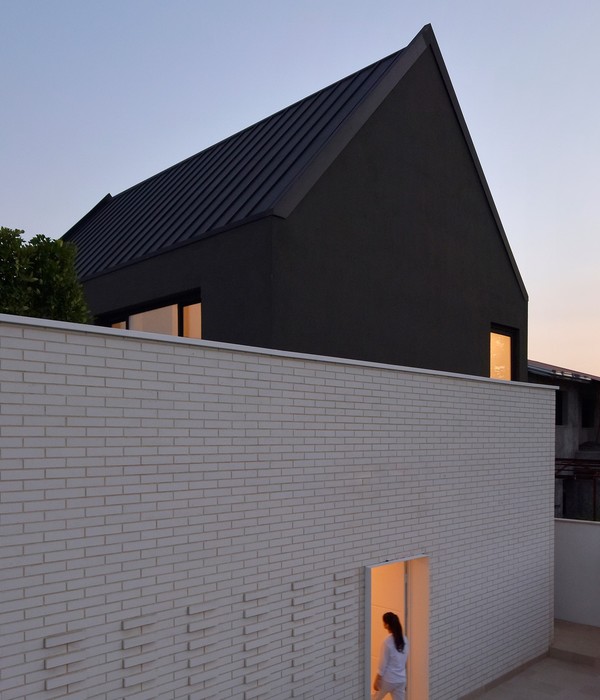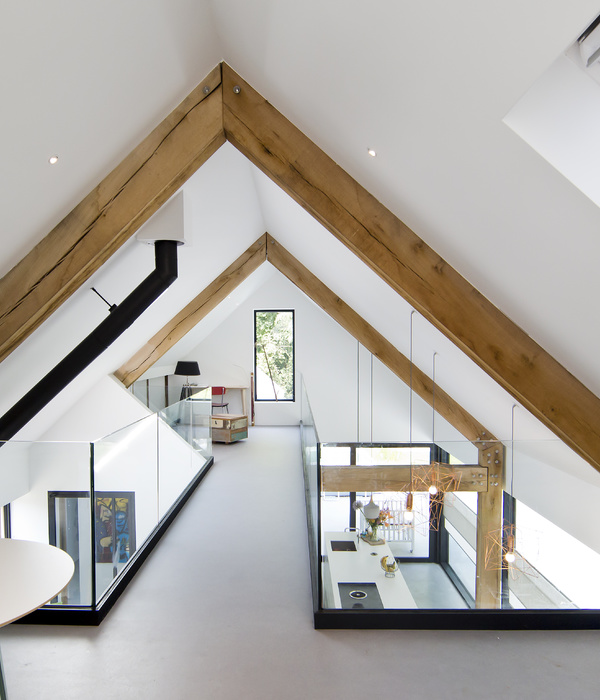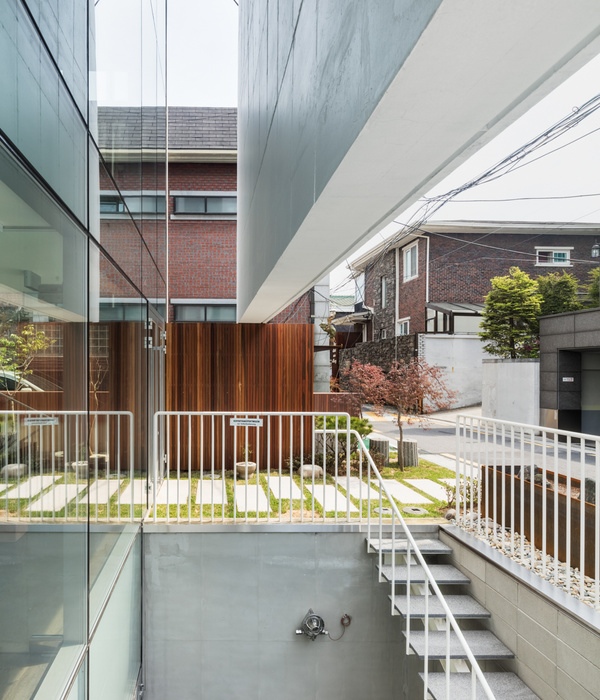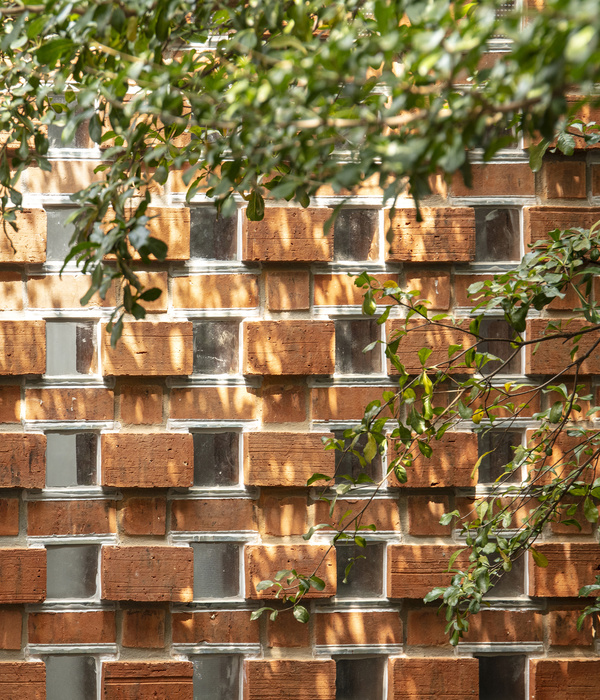The word chamber refers to an enclosed space or cavity as in a camera and it can also be used to denote a closed hall or room. Chamber is also synonymous of a private assembly or the body of people who meet in the hall or room. The project was limited to designing a construction employing these two meanings. On a rectangular site close to the Madrid ringroad and on a rock base we deposited a hermetic concrete box as though it were an object. A large opening was provided to look over the adjoining garden. A box and its window: the camera and its lens. Our interest then turned to chamber as a meeting place. We introduced in the interior of the camera three volumes as suspended rooms. Meeting Room and Assembly Room at the two ends. One closed and metallic, another translucent and rock-like, they are attended from the third room which acts as the administrative server of both meeting rooms. The vacuum houses the volumes of the functional chambers. A spatially recurring theme. A space within a space.
Architecture builds ideas, but also, occasionally, meanings. Paradoxically, the idea behind this project is precisely to build only meanings. In German, the word Kammer designates a place to meet or assemble, whereas the word Kamera is used to refer to a photographic camera. Similarly, in English, Chamber of Commerce refers to the place where businessmen meet and the word Camera refers to a device for recording a visual image. All these words derive from the same root, which is related to the words “box” or “chamber”, although there are subtle differences.
In Spanish, however, the same word (“cámara”) is used for both a place of assembly and a photographic device. So in this case, the Spanish word is more ambiguous and lacks the subtle nuances that we find in the German or English language.
Thus, we can differentiate between the “chamber” in which people can meet or assemble, configured by the distribution of light and the “chamber”, which can photographically capture an instantaneous fragment of the external reality, through the use and distribution of darkness.
The theme of this project is precisely this ambiguous meaning. It can be said that the construction is built to both accommodate and capture.
Consequently, the project bypasses all the conceptual interpretations and suppositions that may derive from the conditions of the site, the particular location or the constructional logic, and concentrates solely on constructing a chamber/camera with the spatial attributes that will represent both semantic derivations of the meaning of the word “cámara” and make them compatible.
As we have seen in many previous architectural pieces, we will begin with the distribution of the site on a horizontal plane. A stone square, on which we will place an object, a block, the main piece. We could perhaps call this part the “box”, to suggest the idea of the emptiness inside, but this would be insufficient to fully or specifically convey the meaning of the process. Once we have the horizontal plane, we must place a pure and geometric solid. The piece is then shaped to create a vacuum, but we cannot call this vacuum a space yet because there is no light inside. Therefore, we will make three large openings, which will let the light enter the chamber but will also serve as windows to the exterior, providing the images we are interested in (the street, the park or the motorway), as though they were the shutters on a camera. However, it is not just a question of “seeing”. We also want to “capture” these images. Or, as we might say, capture the light from outside and project it inside. There will be similar but smaller boxes behind each aperture-lens, forming vacuums within the chamber’s overall vacuum. A space within a space. A recurring spatial and architectural theme. Each space will have its own materiality, to harmonise with the corresponding external image through the “shutter” or “aperture”. The material for the lens focused on the motorway will be closed and made of steel. The material corresponding to the image of the park will be transparent and made of glass. Finally, the material for the image of the street, where the entrance is, will be translucent and ethereal.
As for the functional characteristics of these spaces, the area at the centre of the enclosure (the glass part) will house the administrative services for the Council and will be physically linked to the other two chambers, forming spaces supported inside the containing and supporting space. Both will be used for assemblies, as meeting places served by the central administrative services Chamber.
Each specific chamber is the formal result of the conceptual approach that drives the project: that of constructing a space representing the meanings of both meeting and seeing, or, as we might say, discussing and capturing the realities.
A new recurring theme that combines architecture and semantics.
[ES]
Cámara es sinónimo de caja hermética. Las máquinas de fotografía las conocemos como “cámaras fotográficas”. Cámara también es sinónimo de asamblea privada o reunión de personas. El proyecto se limita a construir estos dos significados. En un solar rectangular al borde de la autopista de circunvalación de Madrid y sobre un zócalo pétreo depositamos, como si de un objeto se tratase, una hermética caja de hormigón. Para mirar al jardín colindante se practica una gran abertura. Una caja y su ventana. La cámara y su objetivo. Enfocada la mirada, nuestro interés se centra ahora en la cámara como ámbito de reunión. Introducimos en el interior de la cámara fotográfica tres volúmenes como piezas suspendidas. Salón de Plenos y Sala de Asambleas en los extremos. Uno cerrado y metálico, otro translúcido y pétreo son atendidos desde la tercera pieza que actúa como servidor administrativo de ambas cámaras de reunión. El vacío de la cámara visual fotográfica acoge los volúmenes de las cámaras funcionales. Es un recurrente espacial. Un espacio dentro de otro.
{{item.text_origin}}

