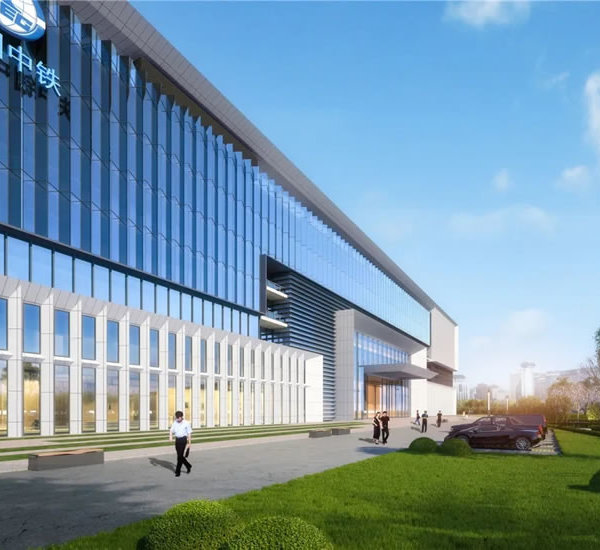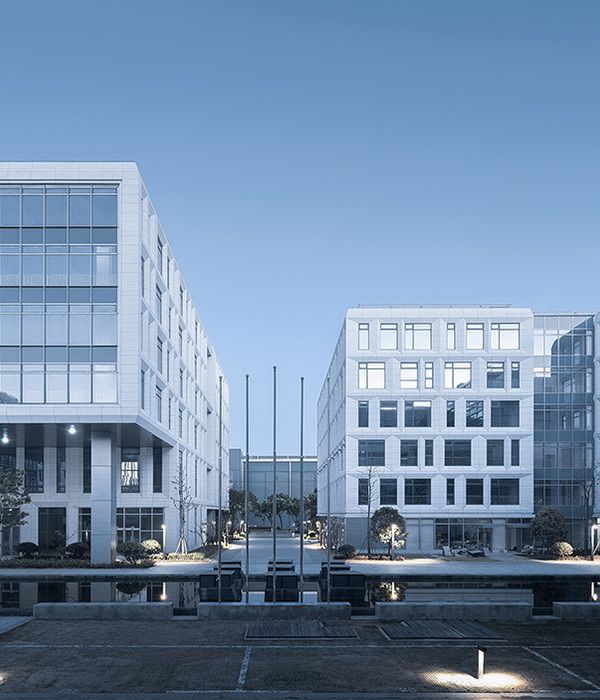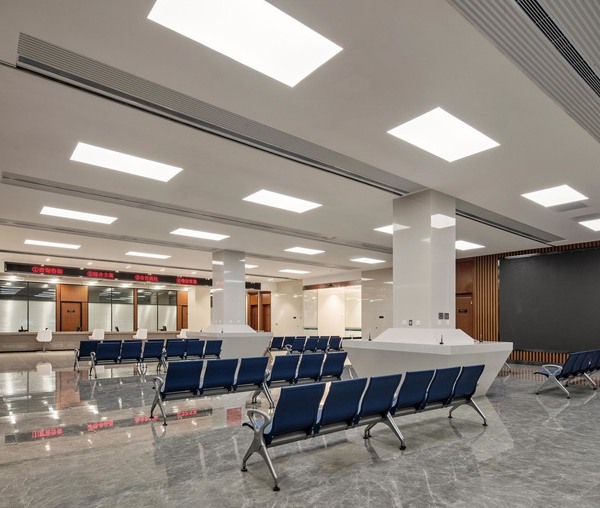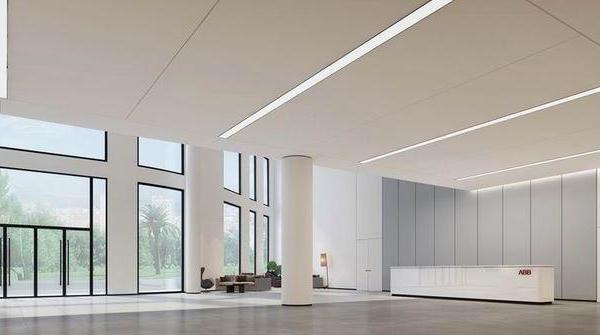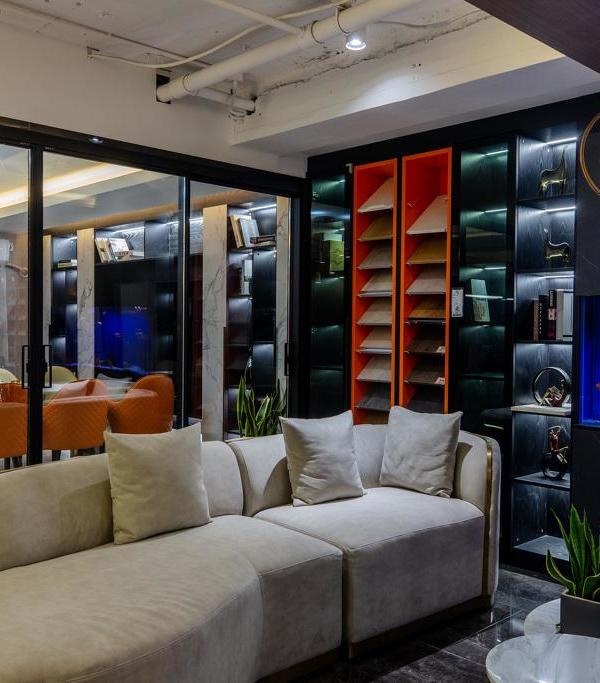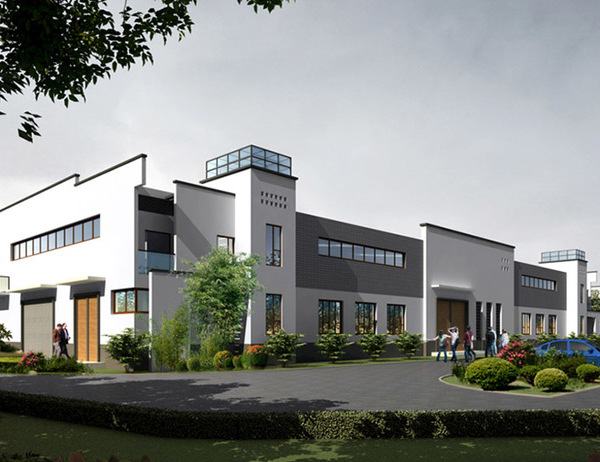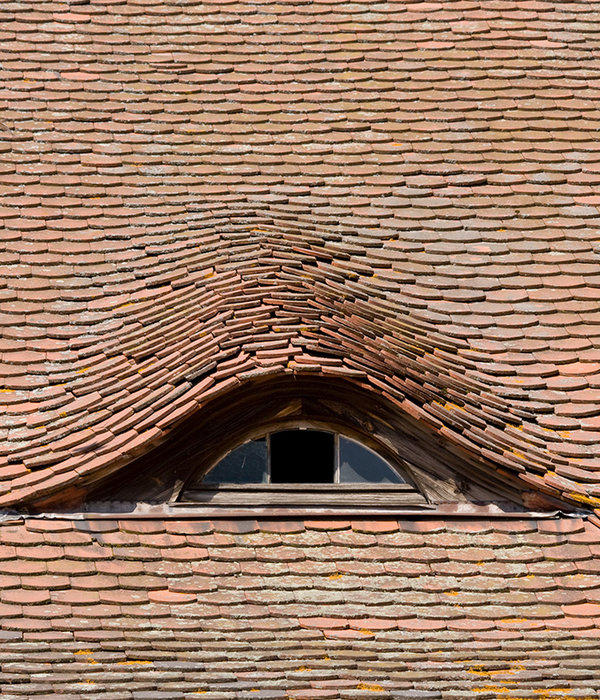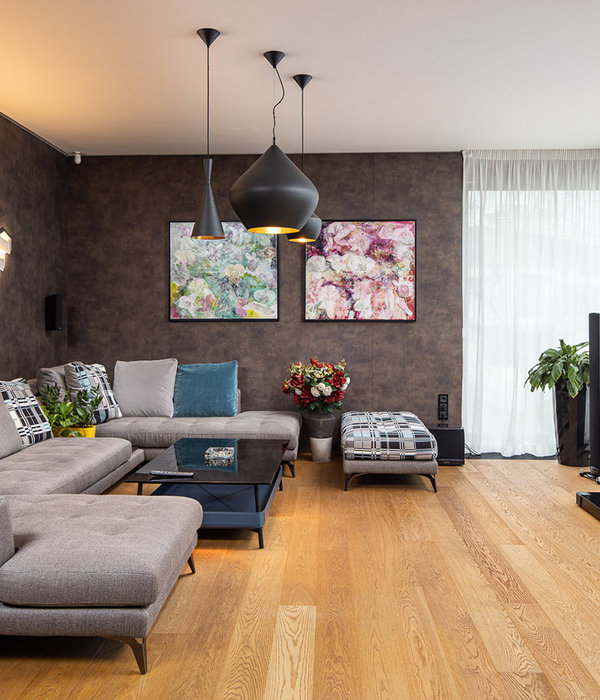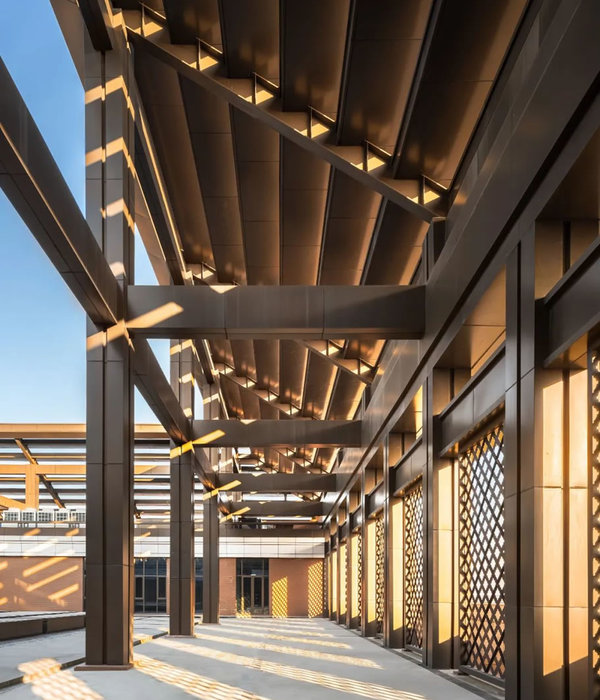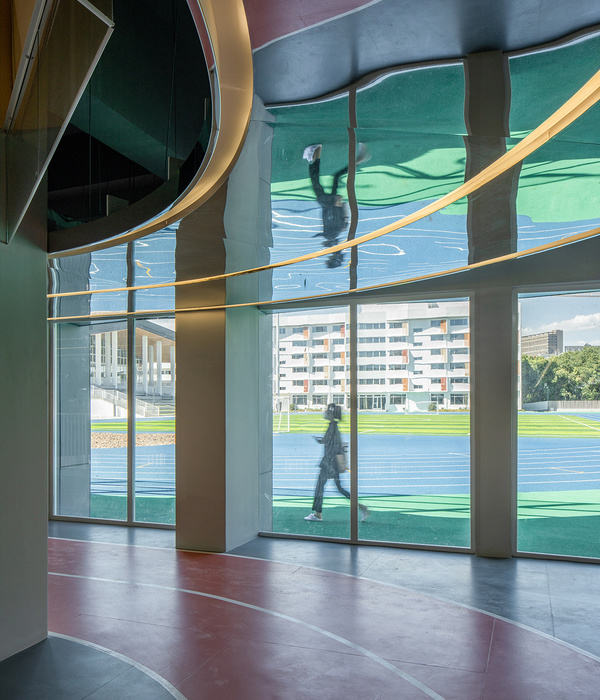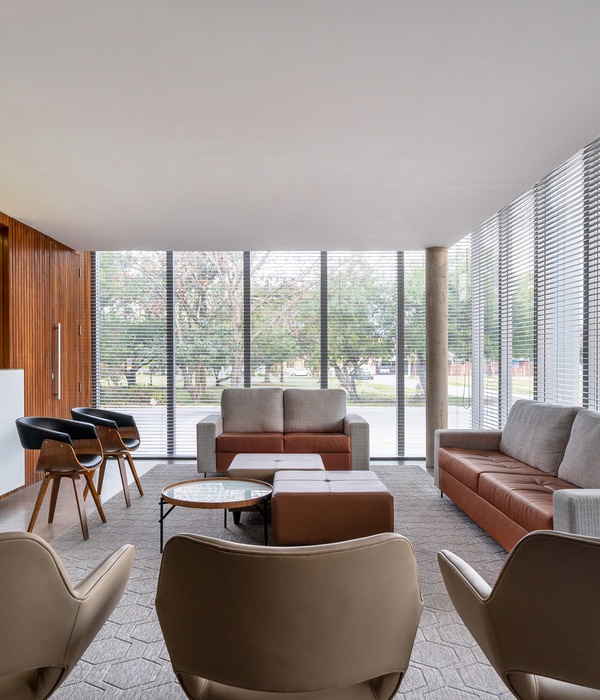Image: Casa Rampa is a single-family house located in the province of Buenos Aires, Escobar district, a few meters from the Río de la Plata. Respecting the implantation and the environment of the house using morphological strategies, by means of volumes and voids, were premises and structural axes for the concept and main idea of the project. It is developed on two floors that in turn have half levels and based on the possibilities and opportunities offered by the environment, the different premises were planned, always capturing the best orientations, not only horizontal but also zenithal.
Context: Located in a natural context, it is implanted in and coexists with the environment which, through different operations, we try to communicate seamlessly with the interior. It has an introverted relationship towards the street and the air is constantly recirculated through different internal courtyards. We think of the totality of the project as a volume that with different operations is emptied to give place to direct communication with the exterior.
Materiality: The structural constitution of the house is based on noble materials. First and foremost we decided to use an independent structure system with concrete slabs and masonry. Inside the voids, we work with porous, permeable materials that allow light to enter. The idea was to filter and shade the western sun to generate different light and shadow effects. In the windows, we use aluminium, DVH, and Thermal Bridge Break to avoid condensation. The floors are all concrete, aligned with the style of the house, monochrome and noble.
Connection: We punctually study the connection with the exterior because it was a fundamental starting point for the house. The environment caused the house to be deconstructed. We started from a pure volume, which based on the orientation was penetrated, generating voids in direct relation to the exterior. The relationship with the exterior is one of the most important questions of this project. We study a way to link ourselves directly with the environment, generating focus and light collectors in both spatial, horizontal and zenithal directions.
System: We always work with a route system, in which, as one advance, one discovers different situations. Entering from the ramp, one advances discovering different situations all in direct relation to the exterior. One can decide to enter the house or continue connecting with the environment through courtyards or head towards the rear limit of the facade where, from a balcony, we get a panoramic view of the lagoon.
Research: We did a typological study and understood that the best way to relate to the environment in an intelligent way was by approaching the exterior, bringing it inside the house and at the same time generating different filters that would also help us find some privacy that in turn would make the house introverted in certain situations. We always prioritize orientation, for efficient energy use in winter and summer, the flexibility of environments, the fusion with the exterior and also the use of regional and noble materials, together with simple and synthetic details.
{{item.text_origin}}

