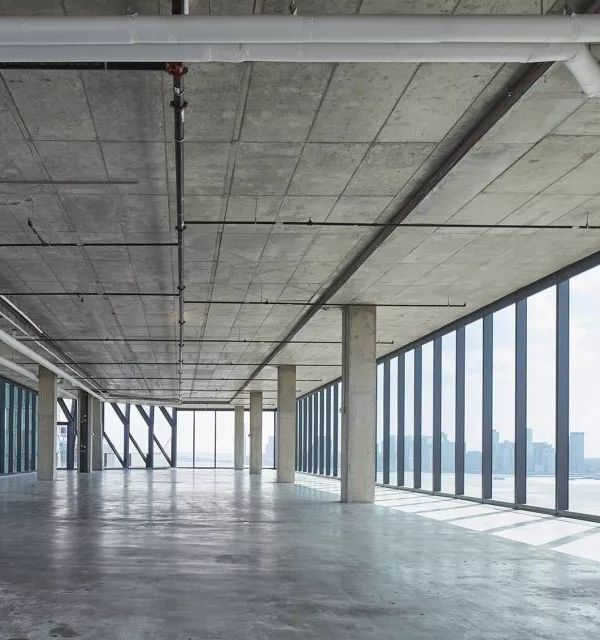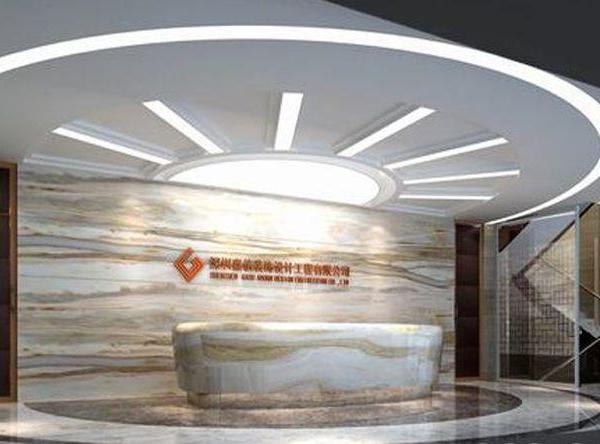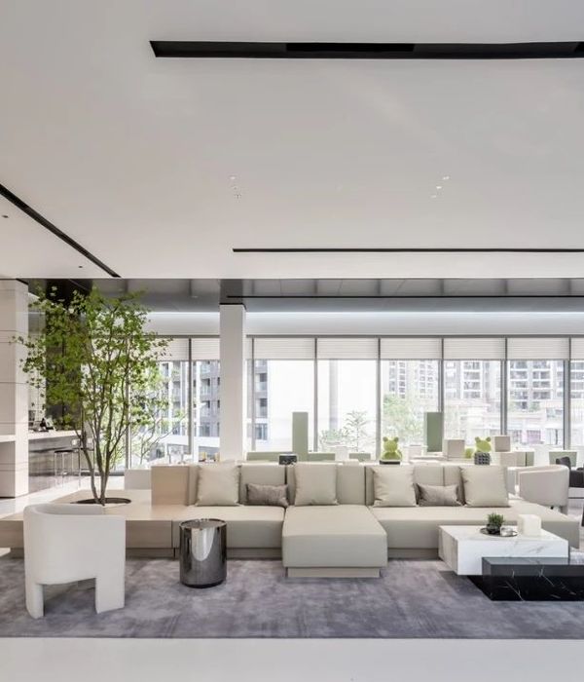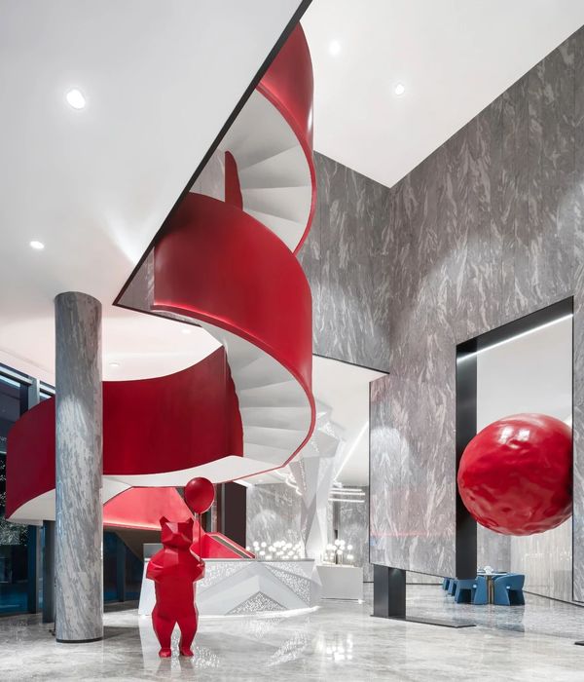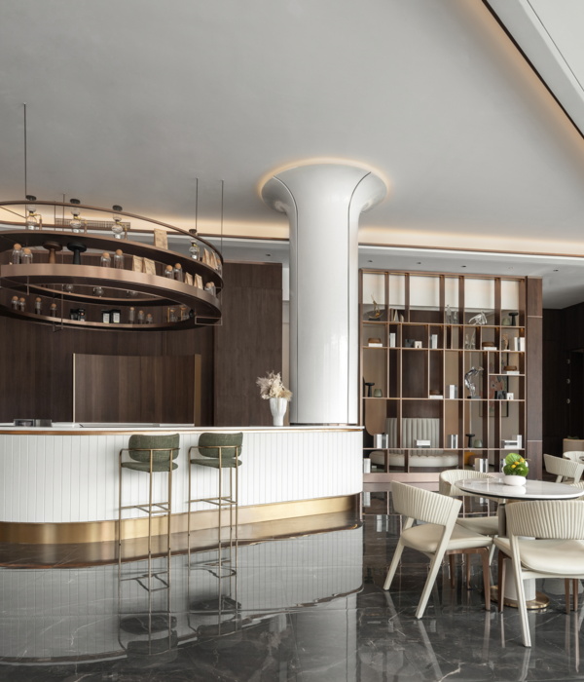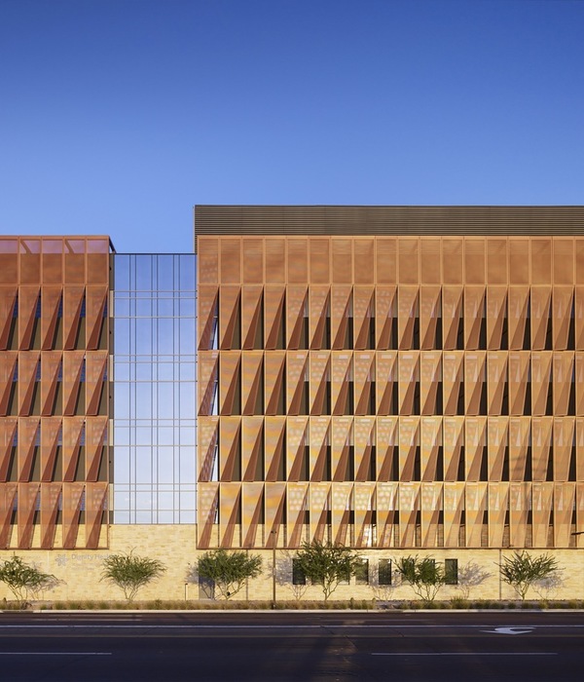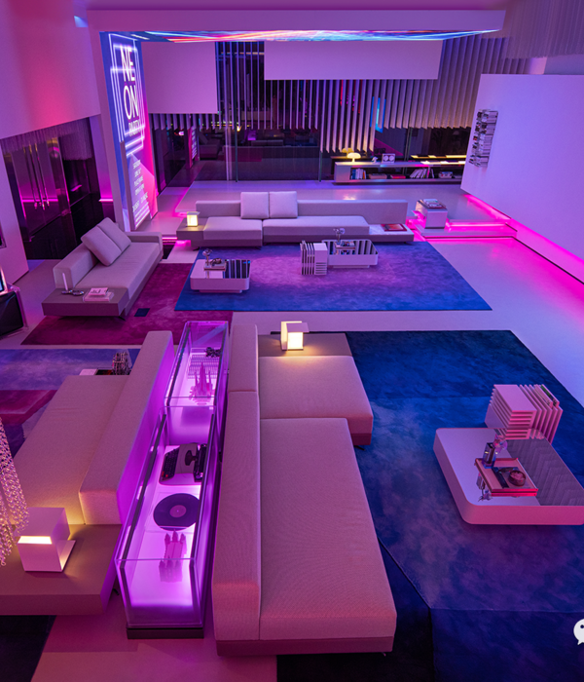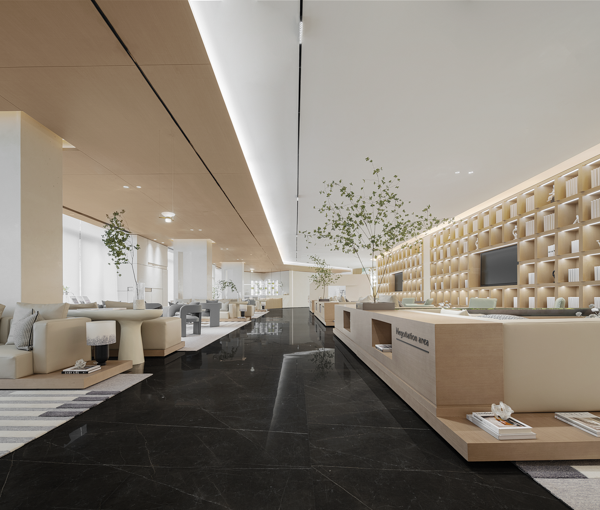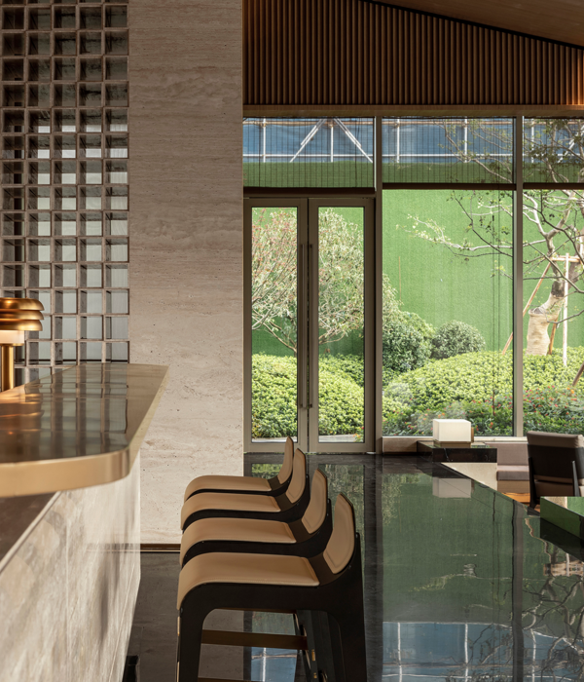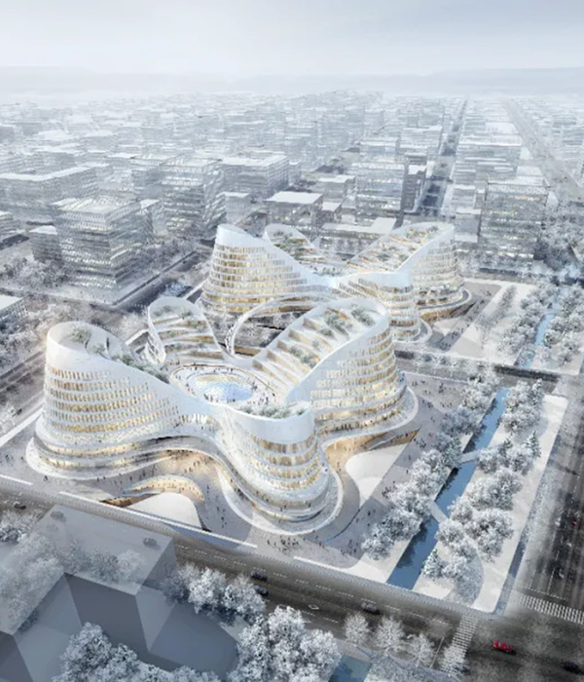- 项目名称:上海外高桥自贸壹号科技产业园
- 项目地点:上海市浦东新区巴圣路160号
- 项目类型:产业办公
- 基地面积:51245.9㎡
- 建筑面积:142250.0㎡
- 设计时间:2014.07-2016.04
- 竣工时间:2018
- 设计单位:上海大形建筑规划设计有限公司
- 主持建筑师:邢永恒
- 项目建筑师:林为依,蔡泽曦
- 设计团队:黄浩,黄冠华,赵伟娜,孙党委,钟佳吟,俞君臣(景观)
- 建设单位:上海弗贺实业发展有限公司
- 幕墙顾问:上海科盛幕墙有限公司
- 摄影:邵峰
- 联系邮箱:deshin_ad@163.com
上海自贸壹号生命科技产业园,由上海大形建筑设计团队设计。项目位于上海浦东外高桥自贸区内,英伦路以南,富特南路以东。浦东“十二五”规划了“一轴三带”的生产力布局。坚持科技创新与产业化相结合,加快推进战略性新兴产业发展,充分发挥浦东在全市创新驱动、转型发展中的示范引领作用。在高速发展的上海,浦东新区有了一个新角色:国际贸易中心核心功能区。而一个出色的产业园区,不仅为新兴产业工作者提供了一个令人愉悦的工作环境。更是上海向世界展示的一个优秀门面。
Shanghai Free Trade NO.1 Eco Industrial Park, which is designed by DESHIN Architecture & Planning, locates in Pudong, Shanghai, in the south of Yinglun Road and in the east of South Fute Road. In the 12th Five-Year Plan, Pudong district insists on science innovation and industrialization, accelerating the developing of emerging industries. It will play a new role in the future: the core of international trade centre. And an extraordinary park design can not only provide a pleasant working environment for the emerging industries workers, but also be a good look that Shanghai shows to the world.
▼产业园鸟瞰,aerial view
园区由10栋多层办公建筑组成。在满足项目高密度的前提下,设计团队通过塑造丰富的空间类型填补了外高桥自贸区内高端办公项目的缺失。
This project contains 10 multi-storey comprehensive office buildings, with high density as well as complicated type of spaces. It fills the vacancy of high-end office district in the whole park.
▼园区概览,exterior overview
▼临街的幕墙给人以优雅、明亮和友好的印象,the undulating street facade creates a graceful, luminous, and welcoming image
如何在50%的建筑密度以及24米限高要求下设计尽可能多独栋建筑的同时又满足业主10万平方米面积总量的要求是该项目的难点,另外,建筑后期的灵活可变被重点考虑在内,项目团队通过研究不同业主对于办公空间规模的不同需求设计了一套灵活可变的空间体系来应对未来的不确定性。
▼形体生成过程,massing diagram
▼空间组合,space form
The challenge of this project is to place independent buildings as many as possible, meanwhile meeting the area demand of 100000㎡ with the limit of building density and height, which should be lower than 50% and shorter than 24m. The flexibility of the building is also a key point cuz different proprietors have varies demand of office scale. So a flexible space system is born to compose diverse office space.
▼园区内景,views in the park
在如此高密度的条件下,打造丰富的空间形态变得极具挑战性,项目团队依然打造了不同类型的室外空间:约6400㎡的中心广场,封闭以及半封闭的庭院,南方特有的“檐口”空间,无法一眼看到尽头的曲折街道……
DESHIN has created varies outdoor spaces in this project, including 6400㎡ central plaza, enclosed and semi-enclosed yard, and space below cornice which is unique in South China, wandering path which sight could not go straight through.
▼中心广场,central plaza
▼檐口空间,space below cornice
▼内部街道,internal street
▼庭院,yard
立面设计上,项目团队放弃了建筑整体的一致性,赋予了建筑立面尽可能多的类型,结合不同个性的室外空间为未来每一个业主带来归属感。办公楼主要采用了玻璃,铝板和金属百叶的材料搭配。
For façade design, DESHIN wasn’t inclined to create uniform style. The façade is mainly based on stone and curtain wall, combined with unique outdoor space, aiming to bring every proprietor a sense of belonging.The façade of office buildings mainly use glass, aluminium sheets and metal louver, commercial buildings uses elements of Shanghai Shikumen.
▼立面细部,facade detailed view
▼项目团队为建筑立面赋予了尽可能多的类型,various types of the facade pattern
▼街角场景模型,street corner scene model
▼中央庭院场景模型,central plaza scene model
▼建筑入口场景模型,building entrance scene model
▼庭院场景模型,yard scene model
▼首层平面图,ground floor plan
▼东立面图,east facade
▼西立面图,west facade
▼东西剖面图,east-west section
▼结点模型,node model
▼立面节点细部,construction detail
{{item.text_origin}}



