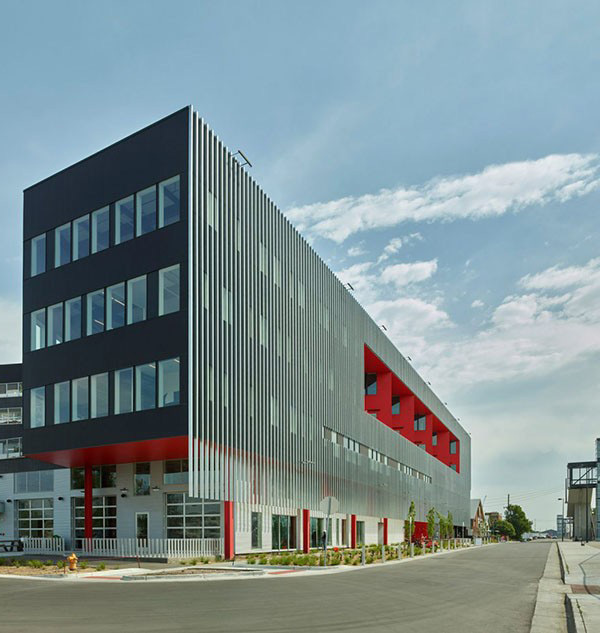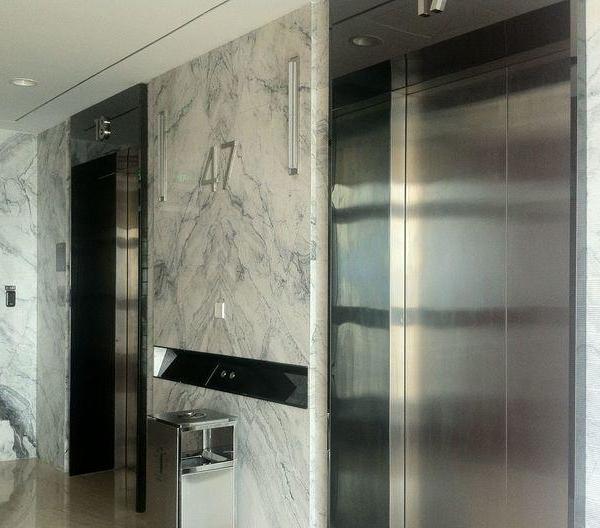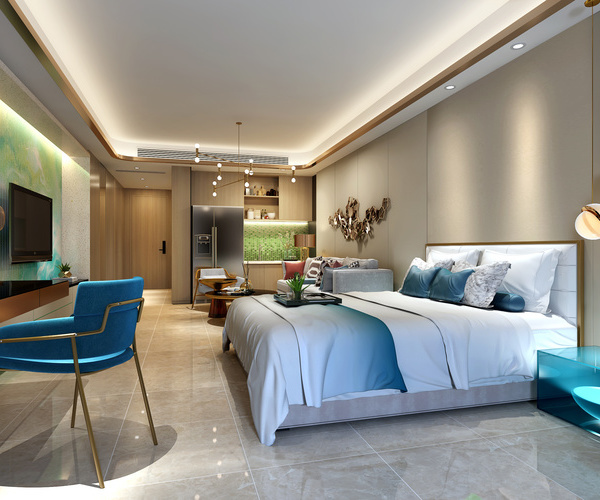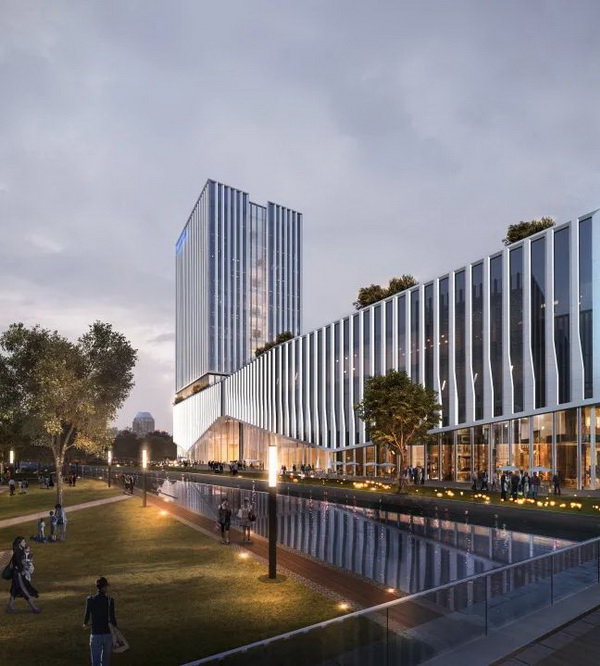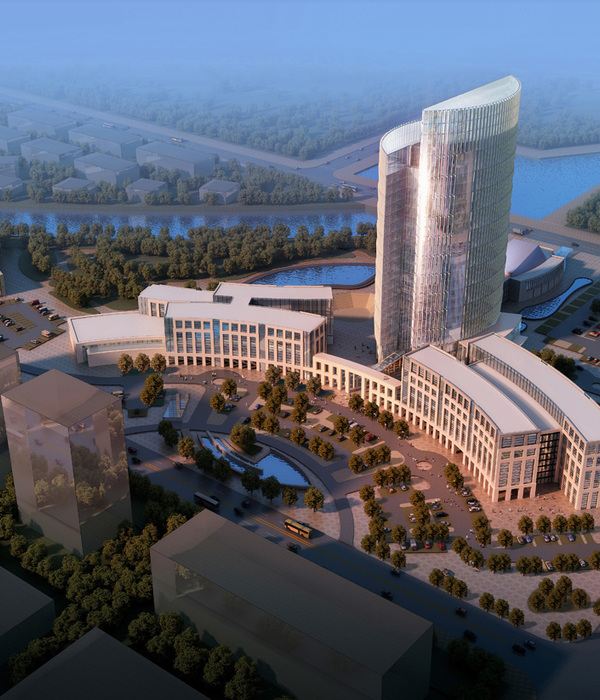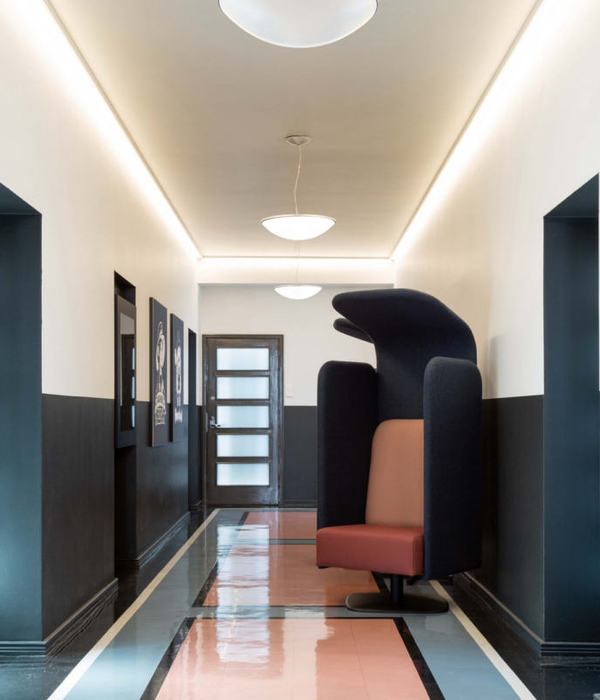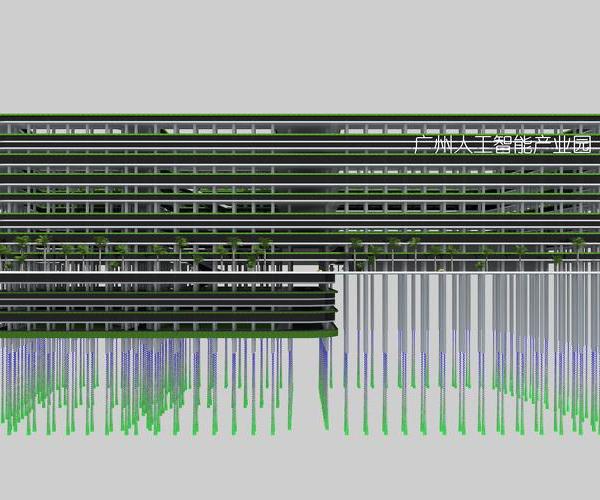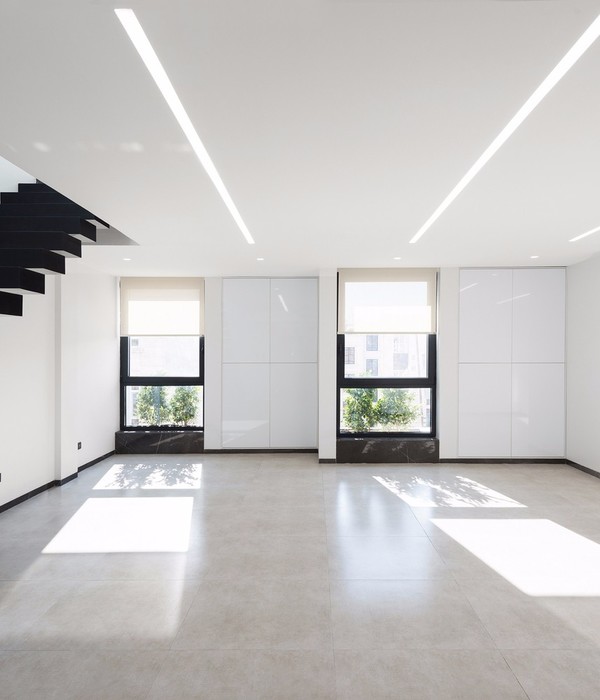In a plot with large trees, the client sought to live in proximity to nature, that it must become a characteristic part of the architecture and that it gets inhabited as well as the built object.
Respecting the trees and shrubs of the land, a modular path, in which different living spaces connect between themselves, is defined. The social spaces opens to the path and to the visual projection of nature and closes towards the street, the private ones closes towards the path and become completely withdrawn.
As condition, each constructed space has a visual relationship and a direct physical connection with at least one natural space. While the path clearly defines the central garden of the house as semi-private, the living spaces give their own character to their gardens.
In spaces in need of privacy such as bedrooms and bathrooms, the character is introverted. Its gardens are delimited by load-bearing facades filled with bahareque and by exterior walls, which separated from living spaces, ensure privacy and direct connection with nature.
In spaces intended for social activities such as kitchen, dining room and living room, the character is extroverted. .
The gardens are delimited by glass-filled load-bearing facades, windows and doors that ensure visual permeability towards the constructed object and by the plot boundaries
The load-bearing facades combine the notion of structure with that of frame. Prefabricating with solid wood a single type of minimal cross-shaped column, repeating it in 1.22m modules and joining them together in their thirds, we create load-bearing facades that ensure structural stability and result in spans with dimensions suitable for anchoring glass, windows, doors and bahareques according to what the character of the built object impose.
{{item.text_origin}}

