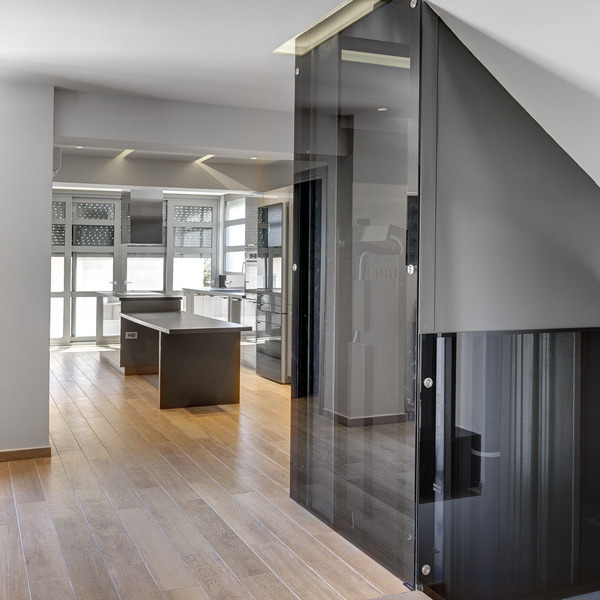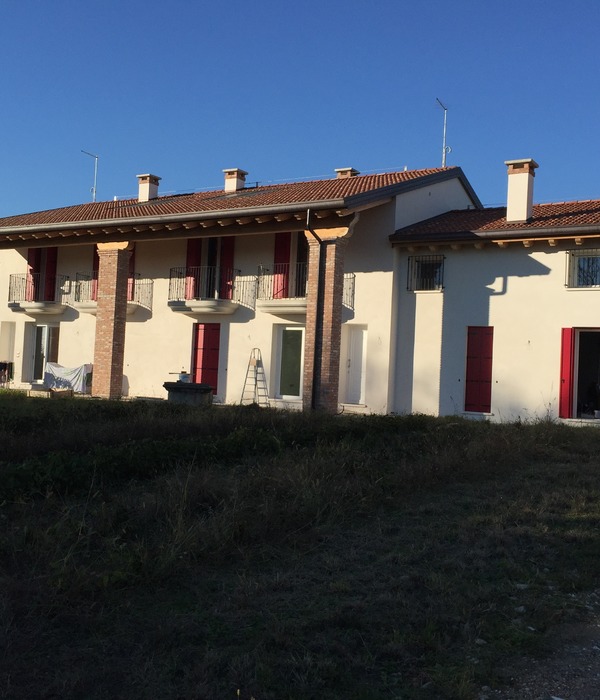Architects:AD9 Architects
Area:216 m²
Year:2022
Photographs:Hoang Le
Manufacturers: Holcim, Hafele, Jotun, Toto, Tuynel, XingfaHolcim
Lighting Design:LYK Lighting
Design Team: Nguyễn Nhỏ, Hứa Hữu Phước, Phan Trọng Hiệp, Nguyễn Thanh Hải Nam, Lê Thị Minh Châu, Nguyễn Vân Khánh, Trần Mi Nhật, Trần Lam Linh
Construction: Mr. Thanh
Mechanical Engineer: Mr. Chien
Grindstone Construction: Mr. Khanh
Furniture Work: Mr. Huy
Supervisor: Nguyen Tan Sinh
Model: Tran Van Tan
City: Can Tho
Country: Vietnam
The house is located along the main roads of Can Tho City and is the accommodation of a three-generation family (the culture of “tam đại đồng đường” – three generations living under the same roof). Within the history of more than 300 years of conquering the Southern land of Vietnamese people: from the migrations to the colonization of French people and development into the urban of today…said historical process depicted the cultural identity of this area, in which housing architecture has become a heritage showcasing the nature and origin of the people from the Southwest region.
The fast-paced development of today’s urban has resulted in later generations slowly forgetting about their origin. Children born and raised in a material environment are being alienated from the cultural identities that have raised their parents and grandparents. We formed the idea for Can Tho House based on those concerns.
The house is southeast facing, with the large length of the land being an advantage to us. The spaces within the house are arranged in the following sequence: commercial space – courtyard – living room – dining table, kitchen - side yard – bedroom. The altar, study room, and other bedrooms on the first and second floors are arranged from outside to inside.
The architecture of the Southwest region utilizes the position of each living space to reflect its role in the owner’s lifestyle. The flexible and communal elements in the house are represented through the gardens located between the spaces, and through the eaves extending from the inside to the outside to serve as a place to socialize with neighbors.
The roof structure is based on rhyme and rhythm. Viewed from above, the living spaces are separated like the Be houses (floating houses) in the living culture of the Southwestern people: day by day floating along the rivers, but they are never lonely. The static spaces slowly recede along the depth of the house, with the boundaries between them only being approximate. This arrangement helps us greatly in handling cross-room ventilation and noise reduction in the bedrooms.
We hope that this house will be a place that nurtures the soul of the children and bind all generations together. Through this project, we also want to contribute a small part in the efforts to preserve the local’s culture and identity.
{{item.text_origin}}












