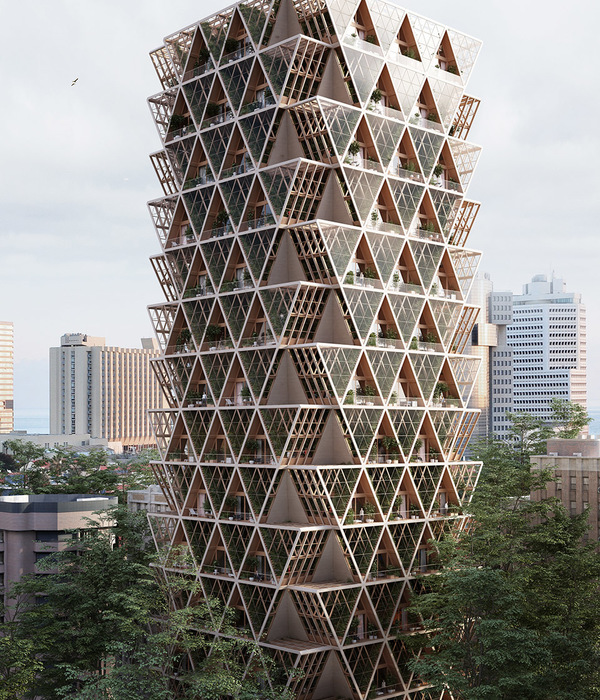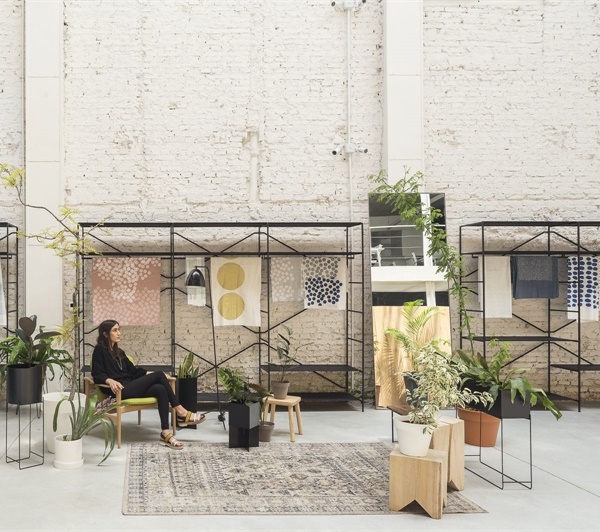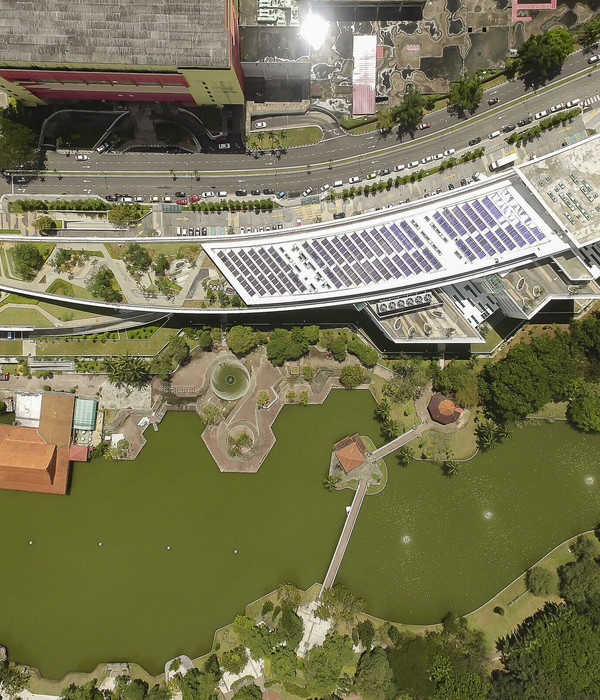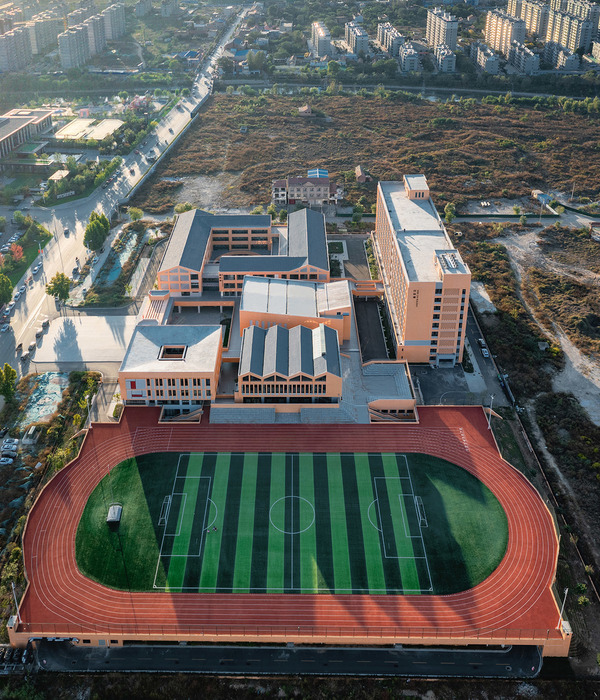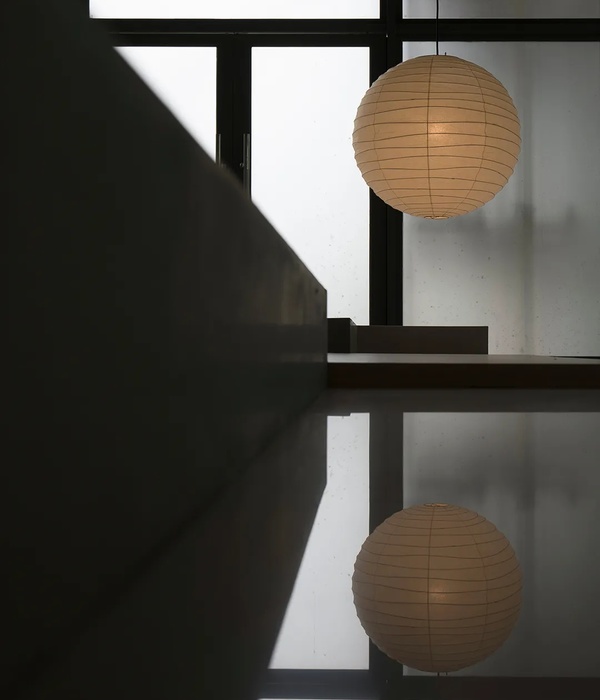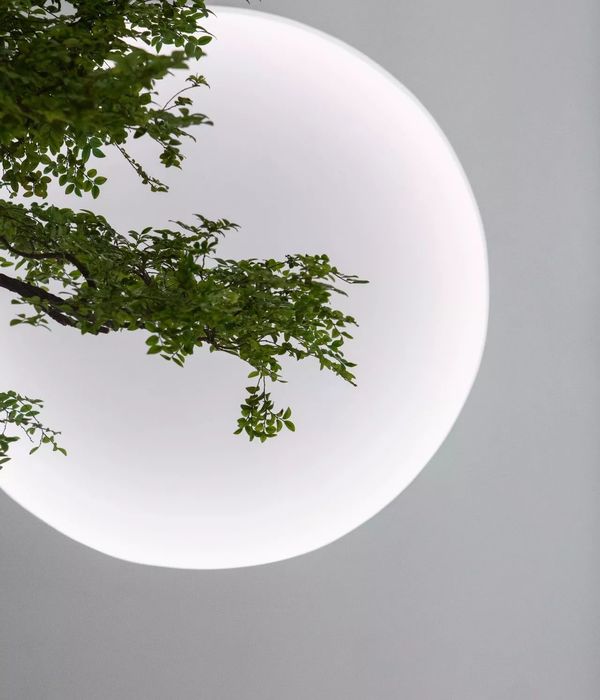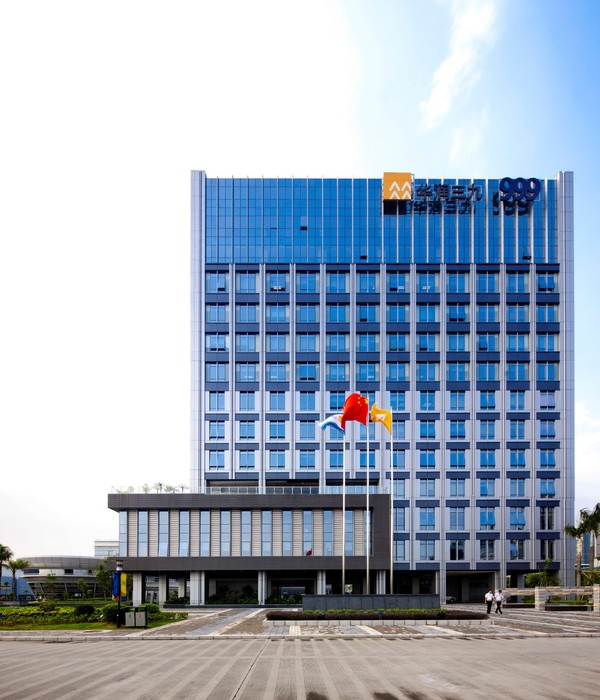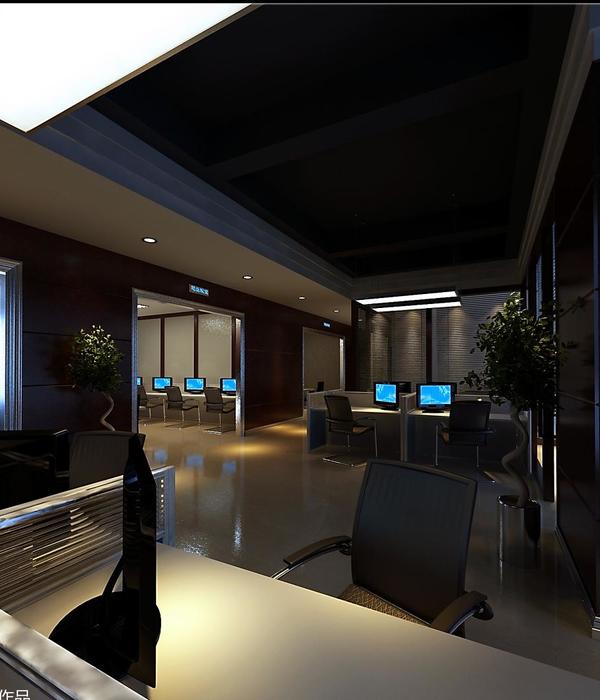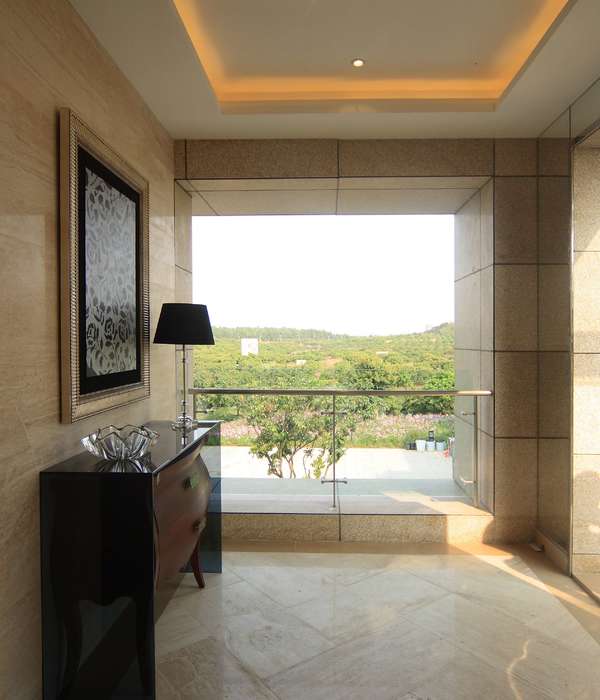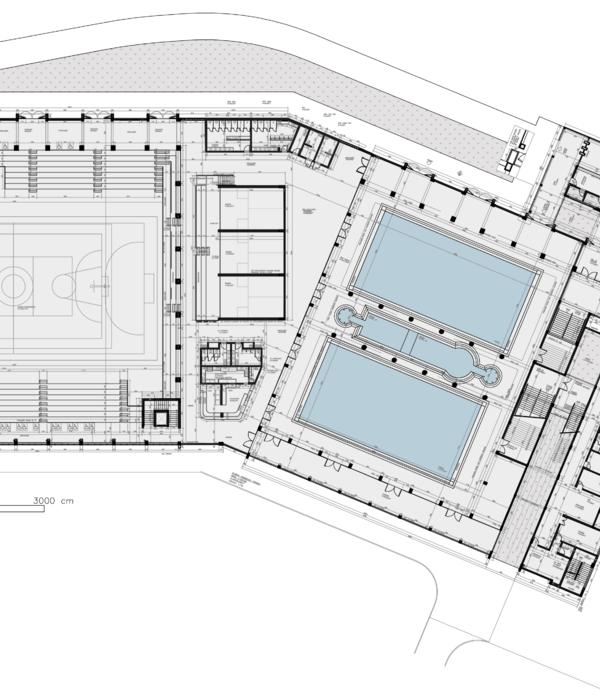Yinan Library and Archives is located north of Renmin Road and west of Fuyou Street. The planned area is about 21.3 acres. It is originally a conference centre, and it now rebuilt into a combination of library, archives, local chronicles museum and Party history museum.
“Urbanity” is the capability of architecture in shaping the features of urban public space. The power, however, does not only derive from the architecture itself, as “urbanity” is also affected by external factors such as policy, regulation and environment. Yinan Library and Archives is located at the centre of the county, close to the county government, shopping malls, schools, squares and old residential areas, all of which form highly complex social and natural surroundings. The project, inspired by the concept of urbanity, seeks to integrate various functions of the library and the archive centre in order to create a multi-functional public space.
The project retains the original courtyard layout. By doing so, it not only preserves the trees in the courtyard along with local historical memories but also creates a green office environment with sufficient sunshine and ventilation. With an enclosed space, the project presents at the external a unified image and at the internal a space that integrates various functions.
The main entrance is located at the southeastern corner. A link is thus established between urban space and the courtyard, the external and the internal. The modernist facade features a division between public and private, dynamic and static, while the high columns at the entrance highlight a fusion of the virtual and the real. The product is therefore a grace space of harmony and variety, which is at once dignified and interesting.
The courtyard is a transition from the urban space to the architectural space. It is also space where man and nature are in harmony, and so it is the same with the relationship between the project and the county. Above-ground and underground parking lots are located at the south square. It caters to the need of the local residents and therefore enhances the urban functions of the surrounding area. Space is also reserved for the future reconstruction and expansion of Renmin Road to the south.
The large building and the narrow road property line is apt to create spatial pressure upon roads and streets. To ease the pressure, the east facade of the project is withdrawn from the original and designed to be of various density. Yinan Library and Archives seek to provide an energetic cultural space, which is at once in accordance to local temperament and is able to enhance it. With a highlight on both the internal link within the space and the link with the external urban space, it fosters an architectural symbol of Yinan.
{{item.text_origin}}

