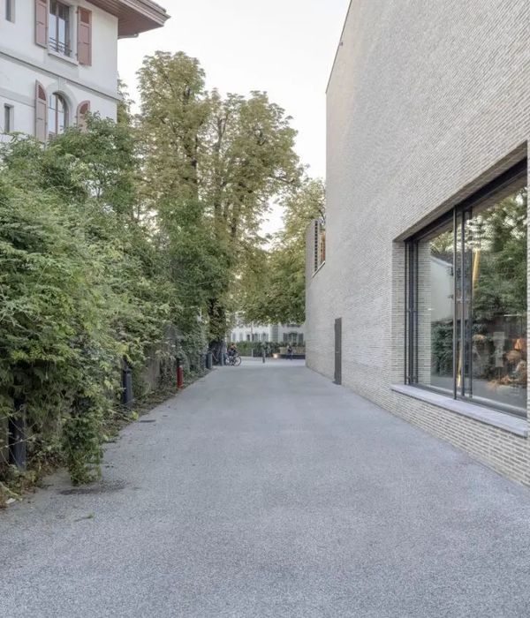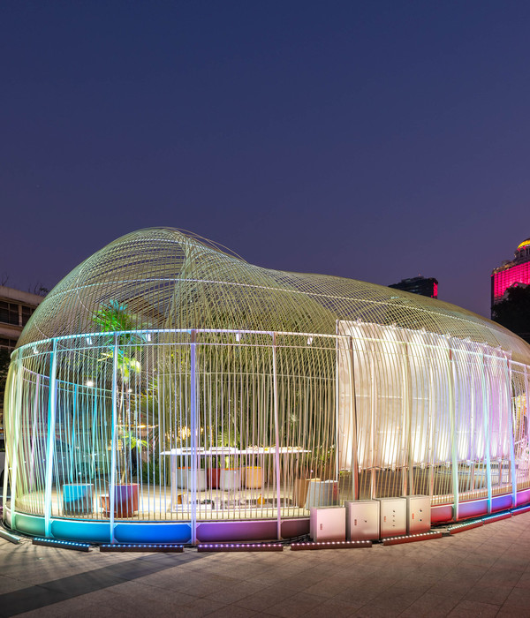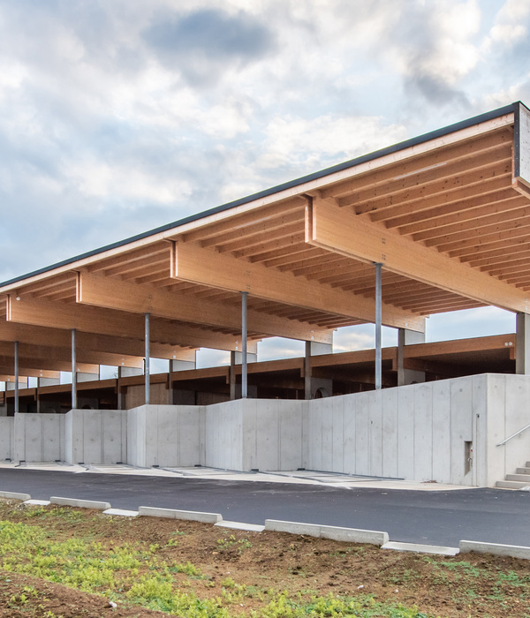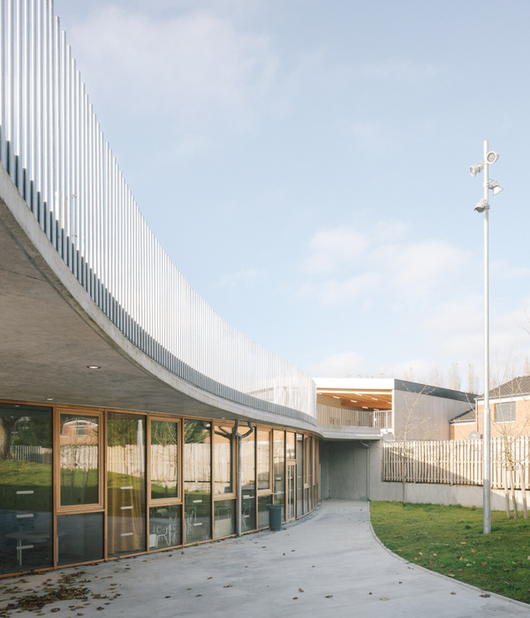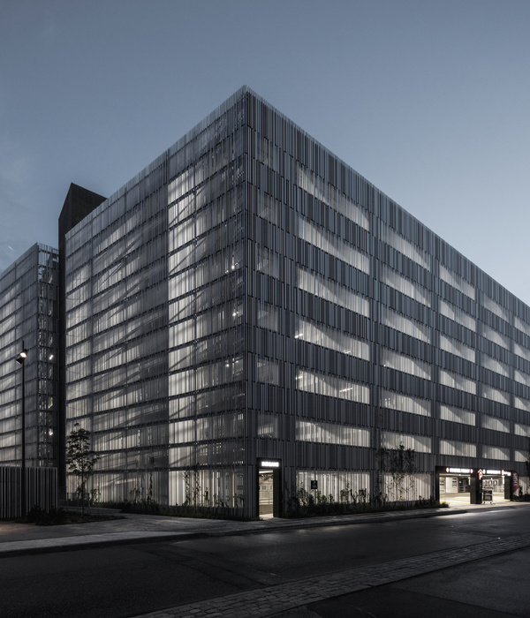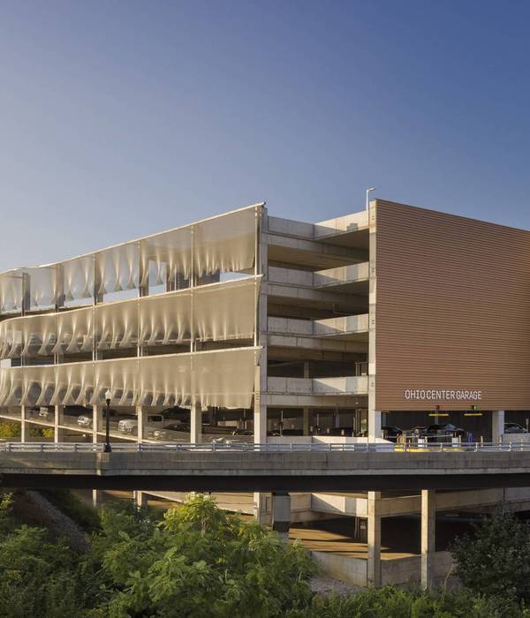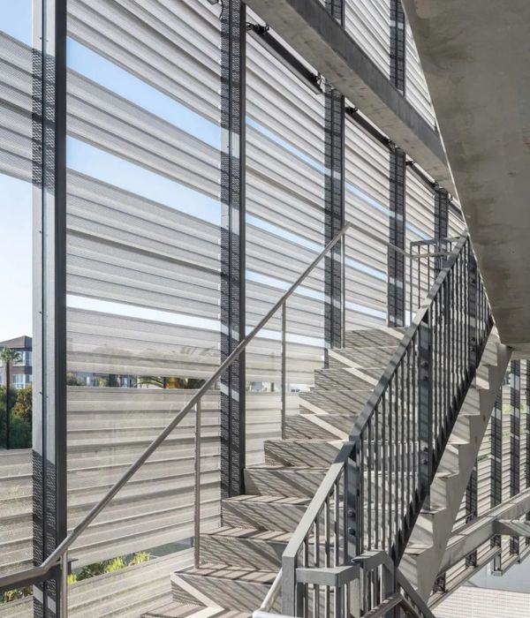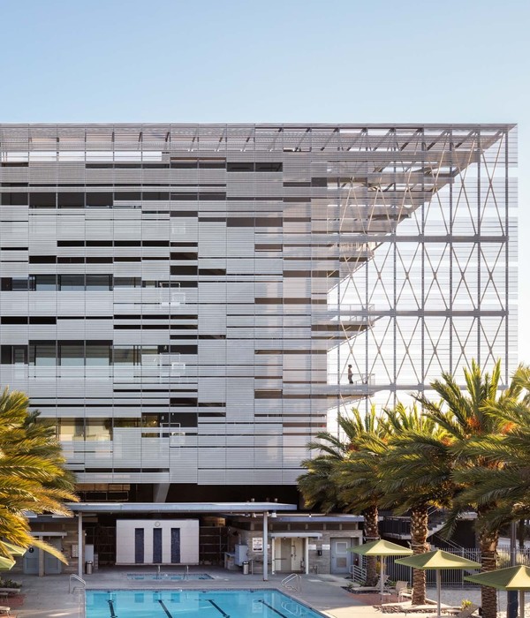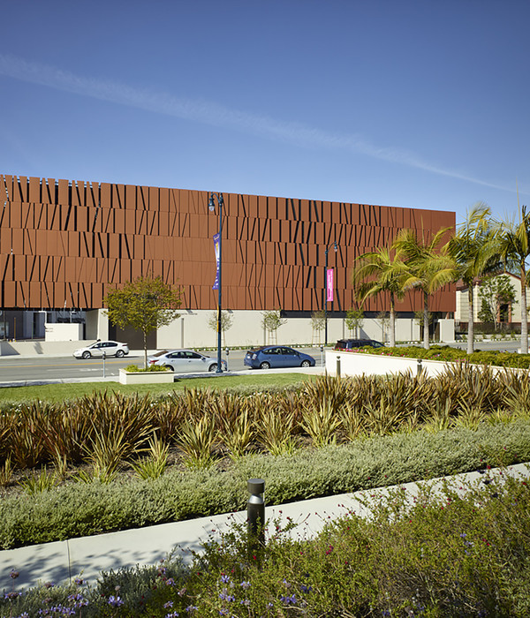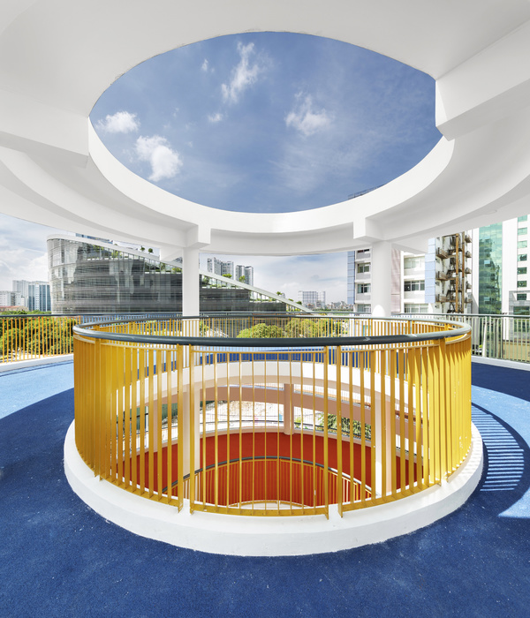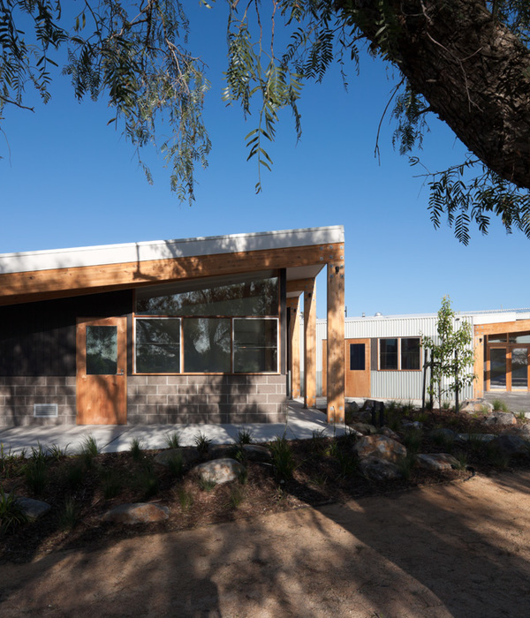An increase in member use required an expansion of the club complex. The club’s existing master plan was modernized, adapting the original guidelines to current needs. The changes resulted in an updated scope, rearrangement of uses, and redefinition of the volumetric image guidelines, which was previously determined by the master plan.
The new scope was compiled into a single building with unified uses and independent access flows while freeing-up land for other needs. It was designed to be built in three stages:
1. Indoor water complex, ballroom events hall, administrative offices, main club concierge and boat storage.
2. Open terrace for the ballroom, snack bar, locker rooms and squash courts.
3. Sports pavilion with courts, bleachers and locker rooms.
The east sector (1st and 2nd stages), having already been completed, holds the indoor heated pools, which are visually integrated with the existing outdoor water park, lake and mountains. On the same level you'll find the pools, squash courts, a snack bar, locker rooms and administrative offices. The upper floor contains the events hall and the open terrace. The lower deck features boat storage and other facilities.
The west sector, under construction, will host the sports pavilion. It will be used for training and official competitions, mainly basketball, volleyball and futsal (indoor soccer).
During the Rio 2016 Olympic Games part of the building was used by the British rowing team, indicating the international partner opportunities that are made possible with the complex.
The design of the building was inspired by the former Minas Tennis Club's main gymnasium, now demolished, in the city of Belo Horizonte. Originally designed by Raphael Hardy, its large, windowless facades defined its modernist architecture along with skylights for lighting and natural ventilation integrated into a continuously curved roof. The most striking feature was public access at the highest level of the bleachers, which allowed for a full view of the internal space.
The design of the new pavilion references the previous, with windowless facades, a single plane roof intersected by large vertical porticos providing light and ventilation. The porticos set the facade rhythm and are the defining characteristic of the new building. Additionally, they act as a guide for public access points, and meet the master plan's requirement that each building be highlighted by vertical composition elements.
The facade's color variation, with light paint and metallic orange and copper plates, relates to the color of iron ore, predominant in the region, in addition to harmonizing with the existing buildings in the club. The relationship between old and new, natural and designed environments, and public and private spaces were important factors in determining its final look.
The design strategy met the project scope's requirements while integrating harmoniously with the environment, generating an impressive but at the same time respectful building. The distinct lines of this contemporary architecture intend to create a new reference in the countryside.
Lead Architects: Gabriel Velloso da Rocha Pereira, Luiz Felipe de Farias, Marcelo Palhares Santiago
Other participants
Collaborators Architects: Carolina Pereira Rosa de Souza, Cristiane da Silva Coutinho, Iris Dias Resende Pereira, Luiza Buccini Carneiro, Mateus de Oliveira Castilho, Larissa Nunes Costa e Silvia Guastaferro Magalhães
Architecture students: Camila Saraiva, Laila Faria, Lorena Coscarelli e Ludmila Costa
Acoustics - Oppus Acústica (Marco A. M. Vecci)
Facades detailing - BM Projetos (Paulo Sérgio Mol)
Air Conditioning - Interclima (Carlos Rodrigo Andrade)
Fire Protection - Abadia
Concrete Structure - Paula Machado Engenharia e projetos (Ari de Paula Machado)
Lighting Design - Interpam
Steel Structure - Techneaço
Earthmoving works and foundations - Sergio Velloso Projetos Ltda (Sergio Velloso)
Water supply, sanitary and electrical installations - Tese Projetos Sociedade Civil ltda.
{{item.text_origin}}

