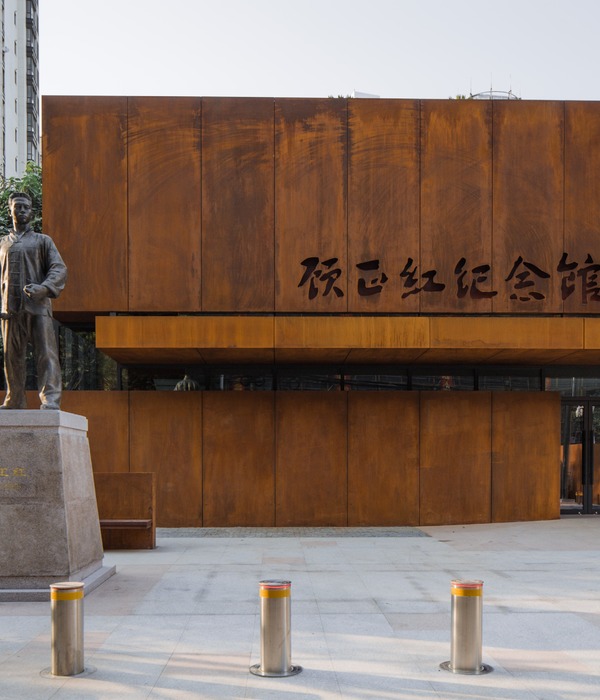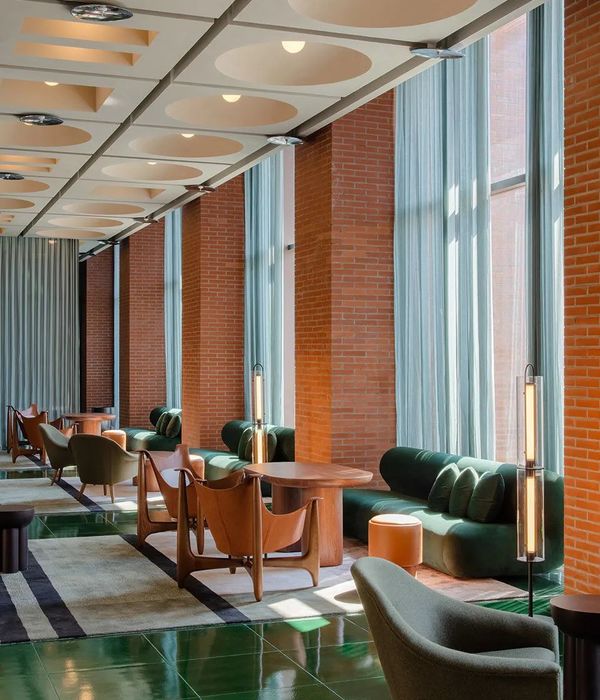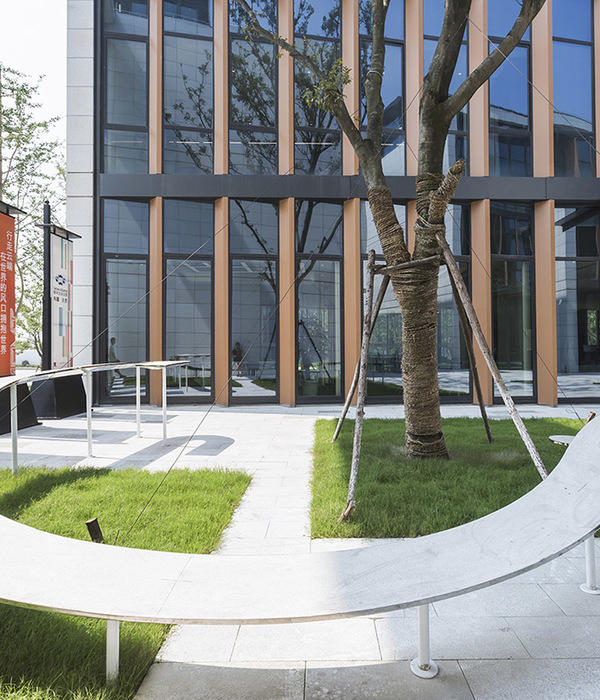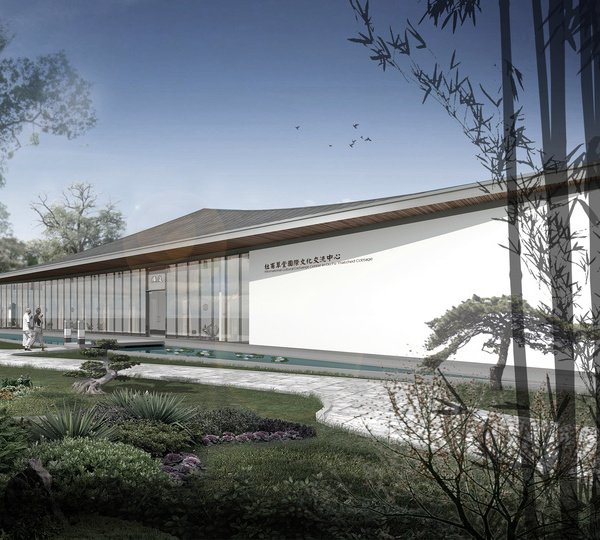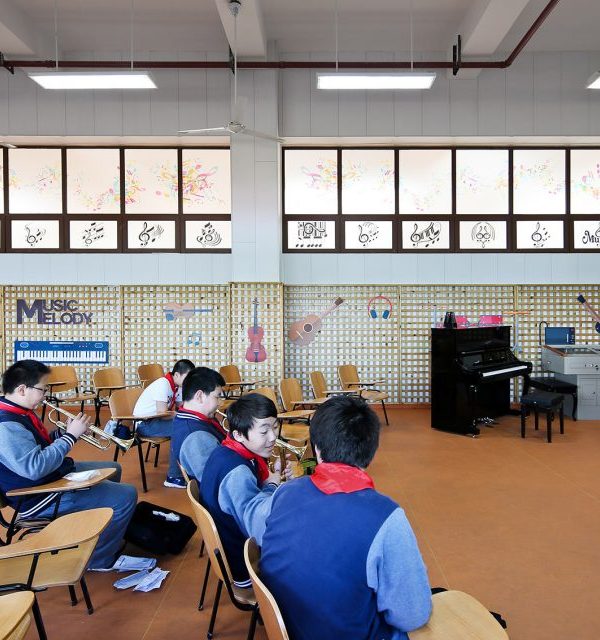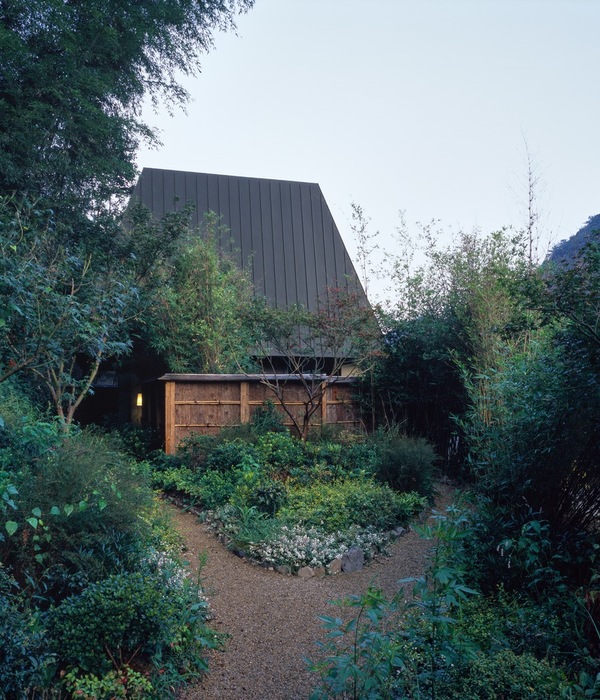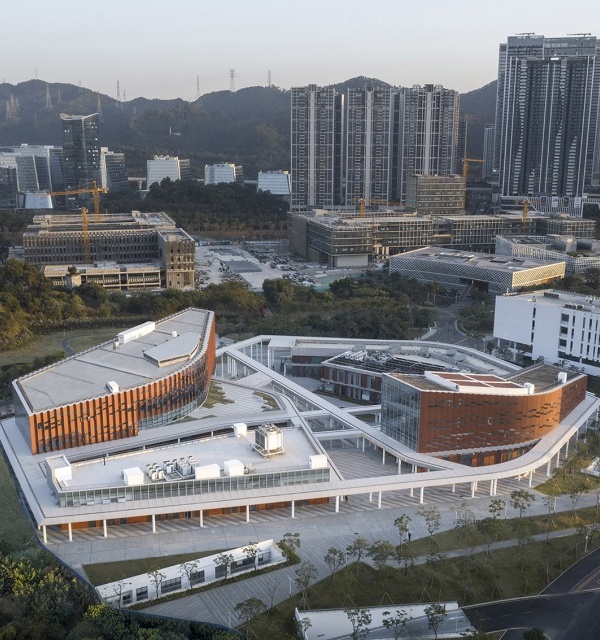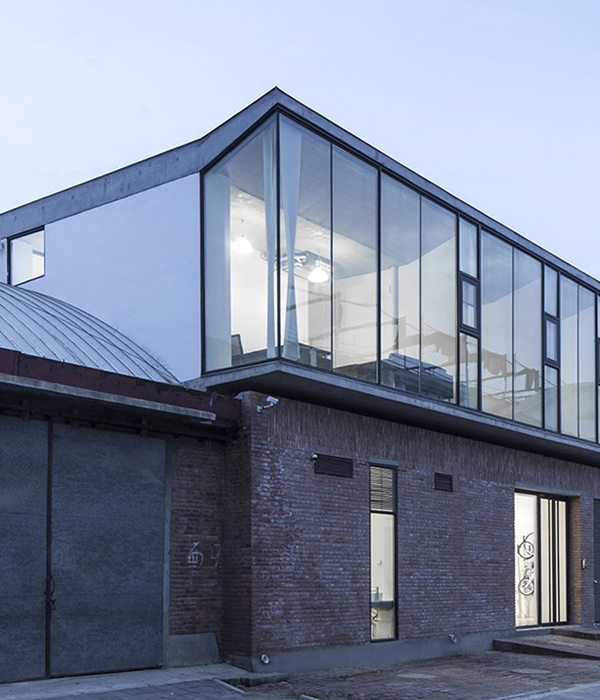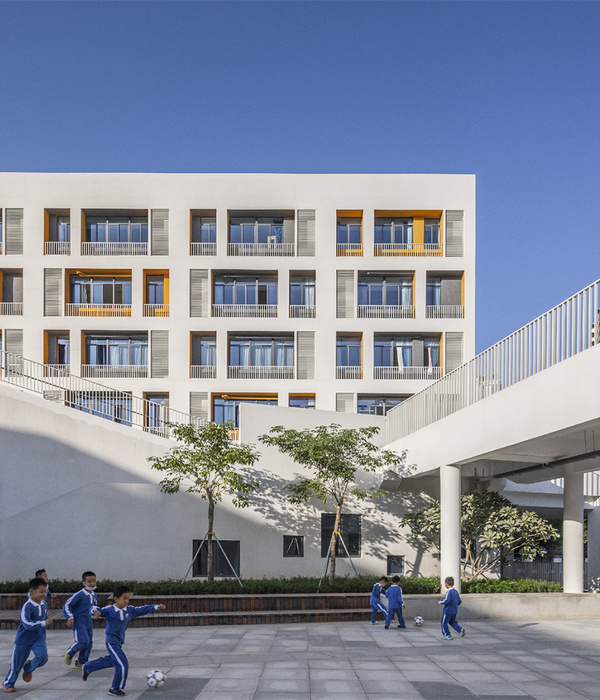- 项目名称:美国沃利斯表演艺术研究中心
- 设计方:Studio Pali Fekete architects
- 位置:美国 洛杉矶
- 摄影师:John Edward Linden Photography
American Wallis research center for the performing arts
设计方:Studio Pali Fekete architects
位置:美国 洛杉矶
分类:办公建筑
内容:实景照片
图片来源:John Edward Linden Photography
图片:16张
摄影师:John Edward Linden Photography
这是由Studio Pali Fekete建筑事务所设计的沃利斯表演艺术研究中心,该项目位于美国洛杉矶。这一研究中心的地址,原址是历史邮局办公室,现在要将这里改造成一个表演艺术的文化中心,包括:可容纳500人同时观看的剧院,120座椅的小型剧场,教育和行政办公室,咖啡馆,礼品店,雕塑花园,教育厅和一系列为表演艺术提供支持的空间建筑。建筑师们充分利用原有的邮局,在其中插入设计了一座剧院,整个项目没有过大的改变原始邮局的设计,节省了材料和费用,这座剧院就是可容纳500人同时观影的戈德史密斯剧院。
译者:蝈蝈
The program for the Wallis Annenberg Center for the Performing Arts [the Wallis] was to transform the Historic Post Office Site into a cultural center for the performing arts including, the 500 seat Goldsmith Theatre, the 120 seat Lovelace Studio Theatre, an education wing, administrative offices, café, gift shop, sculpture garden, education court and a state of the art performing arts support spaces.It was our contention to re-utilize the historic post office without major alterations by inserting the ancillary programmatic elements within it and building an annex to house the new 500 seat Goldsmith Theatre.
美国沃利斯表演艺术研究中心外部实景图
美国沃利斯表演艺术研究中心外部细节实景图
美国沃利斯表演艺术研究中心外部局部实景图
美国沃利斯表演艺术研究中心外部夜景实景图
美国沃利斯表演艺术研究中心内部实景图
美国沃利斯表演艺术研究中心内部大厅实景图
美国沃利斯表演艺术研究中心内部局部实景图
美国沃利斯表演艺术研究中心总平面图
美国沃利斯表演艺术研究中心地下室平面图
美国沃利斯表演艺术研究中心二层平面图
美国沃利斯表演艺术研究中心中层平面图
{{item.text_origin}}

