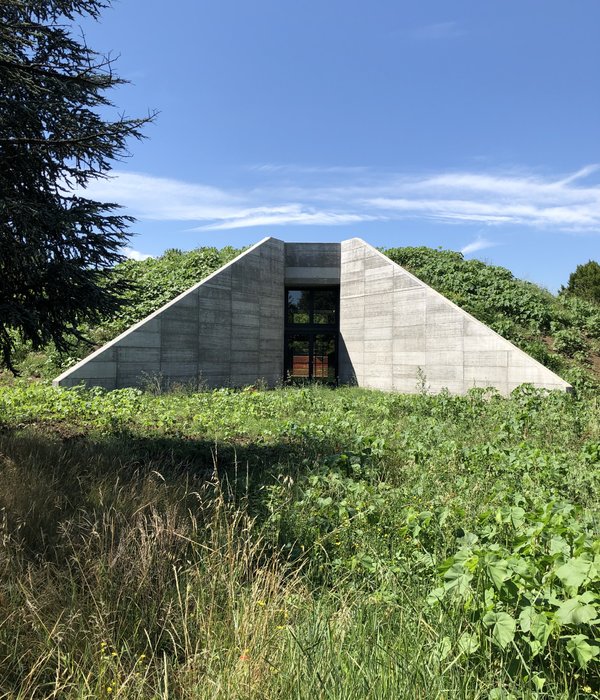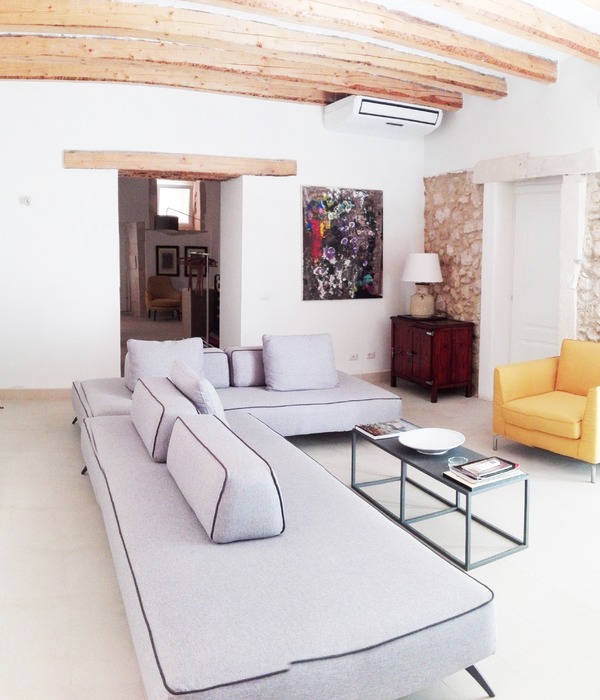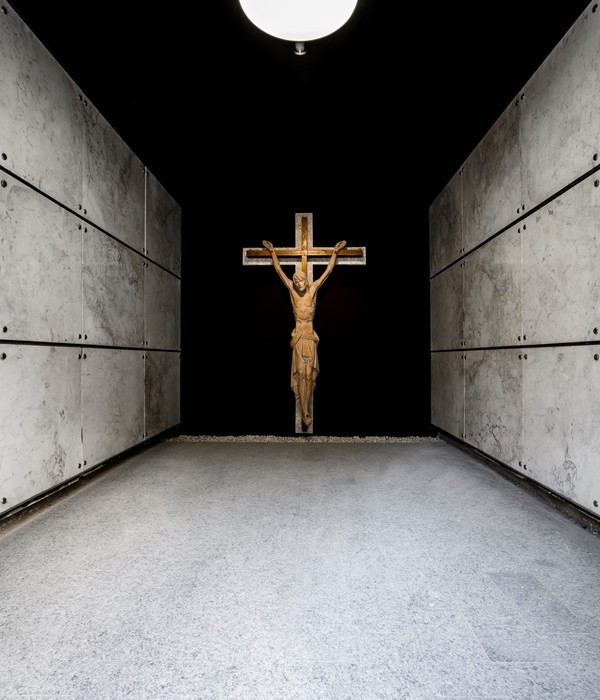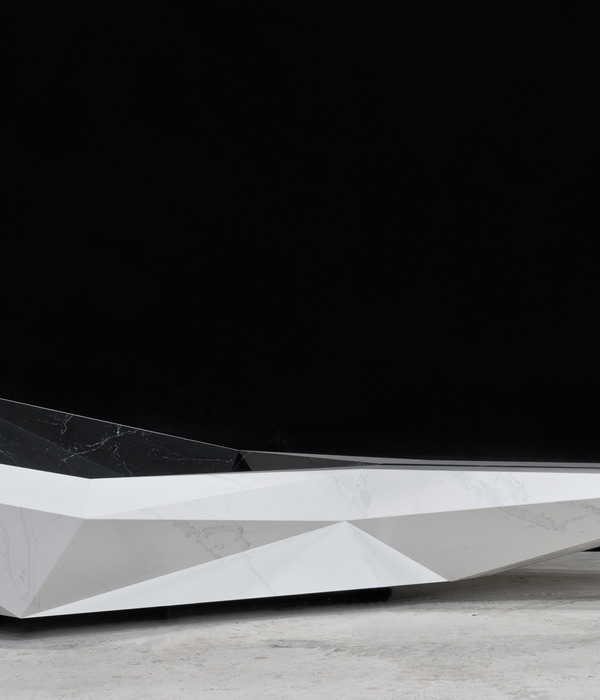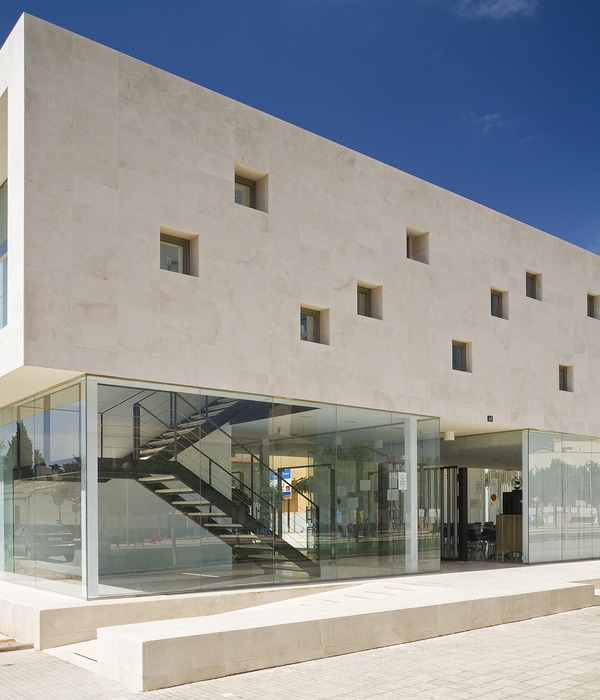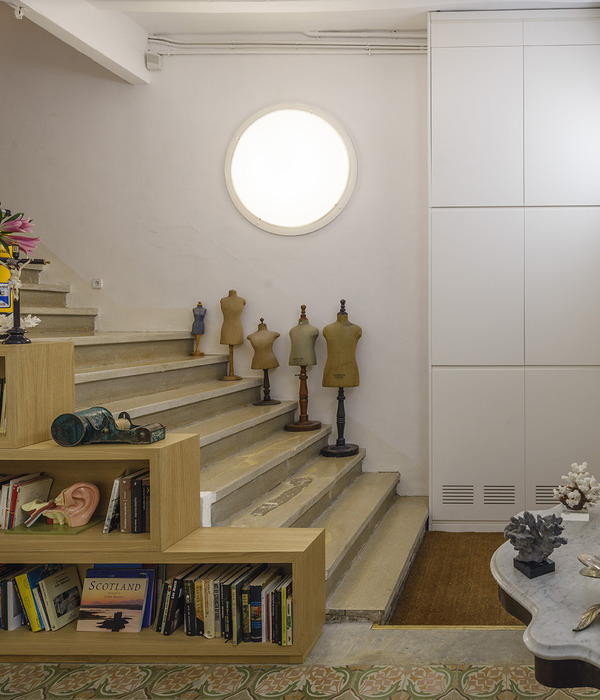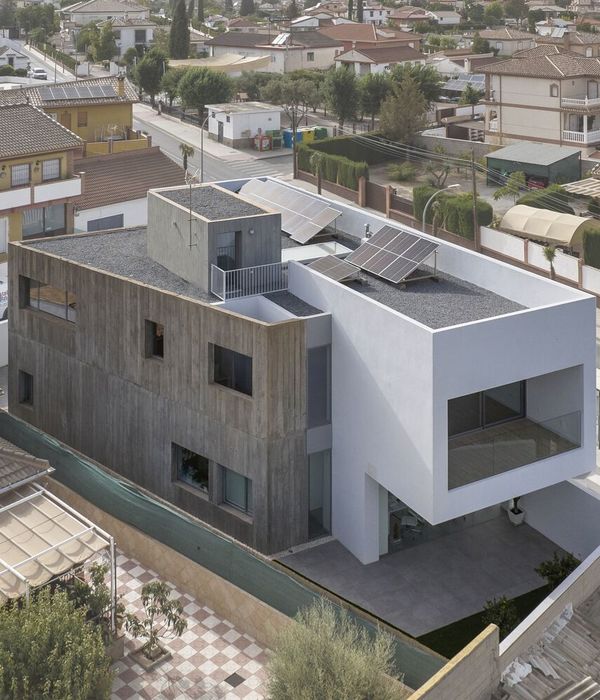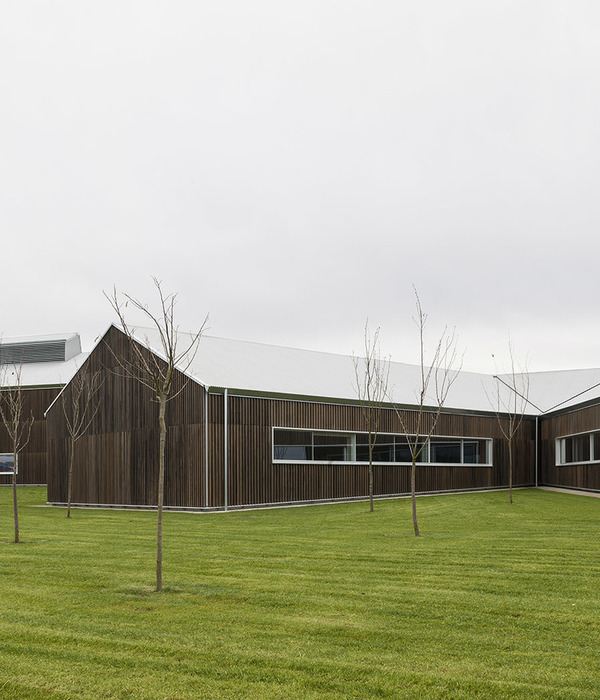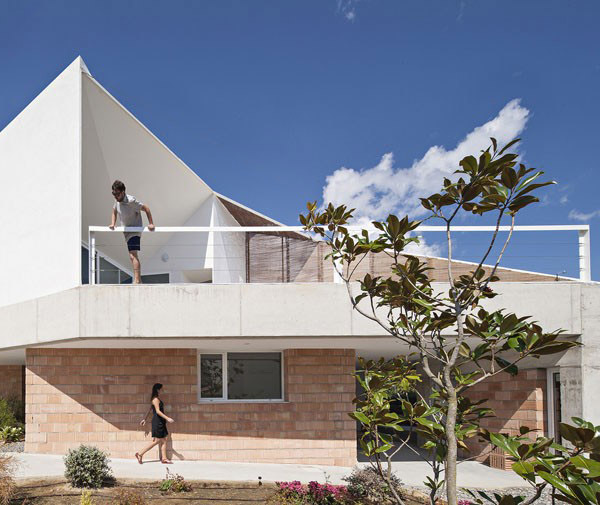良好的环境印象给它的拥有者重要的感情庇护,人们因而能与外部环境相协调,与迷路时的恐惧心理相反,当人不仅熟悉自己的家而且还有鲜明的印象时,一种最甜蜜的家庭感便油然而生。
A vivid and integrated physical setting, capable of producing a sharp image, plays a social role as well. It can furnish the raw material for the symbols and collective memories of group communication.
——《城市意象》The Image of the City
▼学校东南侧鸟瞰,Southeast Aerial View of the School © 金伟琦
在高速发展的城市中,高密度和标准化已逐渐渗透到了中小学校园的建设中,学生的身心需求常隔绝于效率至上的设计目标之外。以儿童友好的设计视角,提取童年生活“街,院”成长空间元素,通过打造“空中街院”,实现社区生活记忆的形态学延续,建立更安全,更积极的,更互动的“第二成长空间”。立体复合的共享空间,孩子们玩耍、学习、探索的行为随时随地得发生。穿梭于多样性的运动和游乐设施之中,每个孩子都可以找到属于自己的那个秘密角落,自由自在。
▼传统校园模式与重叠校园模式,Models of Traditional and Overlapped Campus© 申都设计集团有限公司深圳分公司
▼空间轴测图,Axonometric Drawing of Space © 申都设计集团有限公司深圳分公司
The concepts of high density and standardization have gradually spilled over into the construction of primary and secondary schools as the cities are developing rapidly. The design objective in pursuit of efficiency sets aside more often than not the physical and mental needs of students. Hence, we extract the spatial elements of “streets and courtyards” in childhood from the child-friendly perspective. To achieve the morphological extension of community life and build safer and more positive interactive space by constructing the “overhead streets and courtyards”. The three-dimensional composite space offers children a chance to play, study and explore whenever and wherever possible, and look freely for their private zones among a variety of sports and recreation facilities.
▼多层平台叠加校园,Overlapped Campus with Multi-layer Platforms© 金伟琦
"街院之间,自由自在" 街,富有趣味的非正式教学空间; ,具有场所感的正式教学空间。
"Run through streets and courtyards at ease"
Streets, informal fun teaching spaces;
Courtyards, formal teaching spaces with a sense of place.
▼街院概念推演,Deduction of the Neighborhood and Courtyard Concepts© 申都设计集团有限公司深圳分公司
重构学生交往空间形态特征,建立“空中街院”属于学生的互动街区,增强校园空间意向,以“共享活力层”为纽带,创造一种学习与生活相互有机融合的环境,激发使用者的自立性和独立性,给校园文化添加更深刻,更人性化的,温馨的内涵。
▼从东北侧望向教学楼,Teaching Building from the Northeast© 金伟琦
▼从操场看向教学楼,Teaching Building from the Angle of Playground © 金伟琦
我们想象中的校园图景应该是富有趣味、并且蕴含场所感的地方,因此我们将“街”与“院”的理念自由、柔和的融入梅香学校的校园规划,以此建立起多维立体的趣味活动空间,有效促进多种学习教育、文化交流的发生,努力为深圳高密度城市社区,提供一个尺度舒适、开放多元的绿色街院式校园。
The imagination of the campus should be a fun space with a sense of place. We integrate freely and mildly the concept of streets and courtyards into the design of Meixiang School, aiming to create multi-dimensional fun activity spaces that may effectively facilitate various ways of study, education, and cultural exchanges and to build a comfortable, green campus with streets and courtyards design in pluralistic open elements.
▼充满活力的“街”,Vibrant“Street”© 金伟琦
校园整体建筑造型设计延续了现代建筑简洁明快的特色,注重整体、统一的韵律感,打造开放、完整的对外城市界面。在校园内部则于统一中寻求自由的变化,利用楼梯、庭院、架空层等,进一步强调静与动、统一与变化的差异对比,以此构建起非正式教学空间在校园内部空间的有机组织。
The overall style design of the campus buildings, which retains the simple and brisk features of modern architectures, highlights a global unity of rhythmical image, as well as an open and integrated city interface. The interior of the campus, which pursues free variations in unity, highlights the contrast between dynamic and static elements, and between unity and variation by circulations, courtyards, stilt floors to create an informal teaching space on the campus.
教学楼二层平台,Platform on the Second Floor © 金伟琦
▼教学楼内侧立面,Inside Facade© 金伟琦
教学楼外连桥,External Bridge © 金伟琦
项目基地周围片区建设相对成熟,相比于其他深圳高密度城市社区中新建的学校,梅香学校拥有相对宽松的用地条件。原有基地上种植的大片荔枝林,曾作为社区的公共开放空间而使用,一定程度上也承载了周边社区居民的生活记忆。
Infrastructures around the project site are fully developed. In comparison with other new schools built in the high-density communities in Shenzhen, Meixiang School has relatively favorable site conditions. The large tract of litchi orchards on the site, which was a public open space of community, is retained partially as a reminder of the memories of the residents around.
▼设计前后基地关系,The Project Site before and after Design© 申都设计集团有限公司深圳分公司
不同于以往割裂式的设计,我们希望校园能够一定程度上保留原有的社区记忆,让周边居民仍然延续原有的生活场景,因此设计上,我们保留了原有场地东南角的荔枝林,不单单出于校园生态化的思考,同时也致力于保留过去的生活片段,联动东侧的公共绿地一同向社区开放,将校园作为“教学、生活与公共的空间”,以此达到与周边环境有机延续、和谐共生的目的。
Different from previous split designs, our design is expected to revive to some extent the memory of the original community and create the original scenes of life for the residents around. Therefore, we have retained the litchi orchard in the southeast corner of the site, based on the consideration of the campus ecology as well as the preservation of a slice of past life. To achieve the organic extension and harmony intergrowth of the surrounding context, The litchi orchard connects with the public green space on the east side to open to the community, when the campus is served as teaching, living, and public space.
▼回迁荔林处活动场地,Exercise Yard next to the Litchi Orchard© 金伟琦
基于基地内原有的地势高差,将架空层、大型运动场、屋顶活动平台等公共活动空间嵌入校园场地。食堂、报告厅、图书馆、体育馆等公共功能则集中布置在首层,丰富校园内部空间形态,并为学生创造了便捷且多元的公共教学场所。不同标高的平台错落有致,依靠垂直交通形成多维联系,催生出独特的校园漫游体系,让孩子们穿梭于校园其中,能更加真实的感知和体验自然。
Considering the elevation difference of the original terrains, the public activity spaces such as the stilt floor, large sports field and rooftop activity platform, are incorporated into the campus site. The canteen, conference hall, library, gymnasium and other public function areas are centrally arranged on the first floor to enrich the internal spaces, and create convenient, pluralistic public teaching spaces. Well-arranged platforms at different levels link with each other in multi-dimensions through vertical circulations, creating a wandering system on the campus. Children shuttling back and forth on the campus can truly feel the harmony with nature.
▼空间形体推演,Deduction of Spatial Forms© 申都设计集团有限公司深圳分公司
而通过用地垂直空间的优化,梅香学校不仅满足了内部使用的停车需求,亦最大程度上改善原有“停车难”的问题,促使校园与其周边环境形成良好的社会开放、城市互联的良好氛围。此外,校园的人行入口结合周边人流密度设计,确保集散广场能够满足孩子们放学后的玩耍嬉戏,同时也自然衔接了校园内部与城市道路的过渡空间,为日后家长接送预留了足够的场地。
With an optimized vertical space, Meixiang School can not only satisfy the parking need for internal use but also overcome the original Parking problem around to the maximum extent; then it is conducive to creating an open atmosphere and interaction with the city.
Besides, the pedestrian entrance of the campus is designed based on the crowd density in the surrounding areas to ensure that the main square meet the demand of play after school and connect the interior of campus with the urban road as a natural transition space and also a space to pick up and drop off students in the future.
▼接送广场,Pick-up Square© 金伟琦
小学部和初中部分别以各自的内庭院为活力核心,通过首层“内街”和二层平台共同构建起两者空间上的有机联系。如果说半围合的内庭院结合架空活动场地为师生营造的是一个聚合内向的室外环境,那么流动的“内街”则为校园空间注入新的活力可能,作为校园核心的共享文化区,“内街”不仅满足了师生的教学、交流、游戏等各类活动的发生,也促进开放共享、活力共融的氛围自由的在这个公共开放空间内发生。
▼开放共享街院、校园活力流线、教育文化聚集 © 申都设计集团有限公司深圳分公司 Open and Shared streets and yards, Campus Vitality Streamline, Convergence of Education and Culture
The primary and the junior sections take their respective inner courtyard as the core of vitality. The organic spatial connection between the two sections is co-constructed through the “inner street” on the first floor and the platform on the second floor. If the combination between the half-enclosed inner courtyards and the overhead activity space provides a converged, introverted outdoor environment. The “inner street” brings new vitality into the campus space. As the core shared cultural area of the campus, the “inner street” not only meets the requirements of various activities such as teaching, communication and games between teachers and students but also promotes the free creation of an open, shared, dynamic and harmonious atmosphere in this public open space.
▼中庭,Courtyard© 金伟琦
小学部与初中部的标准教学单元均满足基本的规范标准,有意强调了不同年级教学空间的递进感和秩序感,在充分利用场地进深以满足日照规范之后,设计了底层的大部分架空空间,并且利用二层平台以及地下各类活动场馆,向师生提供了充足的教学秩序之外的非正式空间。依地势展开的校园,巧妙利用“内街”、“庭院”等非正式空间为师生提供了一种在场所里探索自然的可能,通过提供这一系列的非正式的空间场所,试图激发师生间相互交流的契机,打造一个规范标准之上的活力校园。
All of the teaching units of the primary and the SECONDARY schools meet the basic specification and standard, which intentionally emphasize the sense of progression and order. After fully utilizing the venue depth to meet the daylight specification, most of the overhead spaces at the bottom have been designed; the platform on the second floor and various sports venues underground provide teachers and students with informal spaces beyond the sufficient teaching order.Based on the terrain skillfully utilizes, the campus arranged informal space such as “inner street” and “courtyard” to provide teachers and students with the possibility of exploring nature in the venue. Through a series of informal spaces and venues, the design attempts to create opportunities for interaction between teachers and students, and build a campus with vitality above the specification and standard.
负一层庭院,Courtyard on B1 © 金伟琦
校园采用集约化布局,小学部和初中部分别放置基地西侧的南北两端,而将行政办公楼放置在基地西侧,明确各功能分区以便优化后期管理;将食堂、多功能厅以及体育馆集中布置在半地下室,节约用地同时保证师生日常活动的丰富性;主要教学用房及办公室等被布置在二层及二层以上,使得首层能够形成较大架空层,塑造具有表现力的街院空间;而在半地下室则主要布置噪音敏感度低的专用教室、体育馆及阶梯教室,确保教学空间满足日常使用功能。
▼功能分区示意图,Schematic Diagram of Function Division© 申都设计集团有限公司深圳分公司
The centralized layout of the campus places primary and junior sections respectively at the southern and northern ends of the site, with an administration building in the west; the definite function layout facilitates optimal management in later period; the canteen, function hall, and gymnasium, which are located at a semi-basement, can both raise the utilization of land and enrich teachers and students’ daily activities; major educational occupancies and offices are on the second floor and above; then a large area of the void is created on the first floor as an expressive space of street and courtyard; the semi-basement accommodates dedicated classrooms, gymnasium and terraced classrooms that are sensitive to noises, guaranteeing the teaching space performance.
▼教学楼走廊,Corridor of Teaching Building © 金伟琦
▼架空层活动空间,Activity Space on the Overhead Floor © 金伟琦
地下的活动场馆、内部庭院、首层的“内街”以及二层的平台承接了大部分的师生课外行为的发生。根据不同的活动时间设计了不同时间尺度的空间层级,师生可以根据活动时间的长短选择不同的活动空间。例如,各个课间时段,可以选择在二层平台或者内部庭院与同学聊天、嬉戏;中午午休前后,则可以去到首层的“内街”自主选择阅读、音乐、运动等教育文化类活动;而放学后的时光,则可以进入地下活动场馆尽情挥洒汗水、释放压力。
▼负一层行为模式类型,Types of Activity Pattern of B1 © 申都设计集团有限公司深圳分公司
▼首层行为模式类型,Types of Activity Pattern of F1 © 申都设计集团有限公司深圳分公司
▼二层行为模式类型,Types of Activity Pattern of F2© 申都设计集团有限公司深圳分公司
The underground activity venue, the “inner courtyard”, the “inner street” on the first floor, and the platform on the second floor undertake most extracurricular activities of teachers and students. The spatial hierarchy of different time scales has been designed according to activity duration. For example, during class-break, students can choose to chat and play with classmates on the platform or in the inner courtyard; During the lunch break, students can choose musical, physical, and cultural activities autonomously in the “inner street”; After school, they can go to the underground activity venue to break a sweat and release pressure.
负一层庭院夜景,Courtyard on B1 at Night© 金伟琦
▼教学楼夜景,Teaching Building at Night© 金伟琦
夜景鸟瞰,Night Aerial View© 金伟琦
▼首层平面图,Plan of the 1st Floor © 申都设计集团有限公司深圳分公司
▼二层平面图,Plan of the 2nd Floor © 申都设计集团有限公司深圳分公司
▼标准层平面图,Typical Floor Plan © 申都设计集团有限公司深圳分公司
▼负一层平面图,Plan of B1© 申都设计集团有限公司深圳分公司
立面图 1,Elevation 1 © 申都设计集团有限公司深圳分公司
立面图 2,Elevation 2© 申都设计集团有限公司深圳分公司
▼剖面图,Section © 申都设计集团有限公司深圳分公司
{{item.text_origin}}

