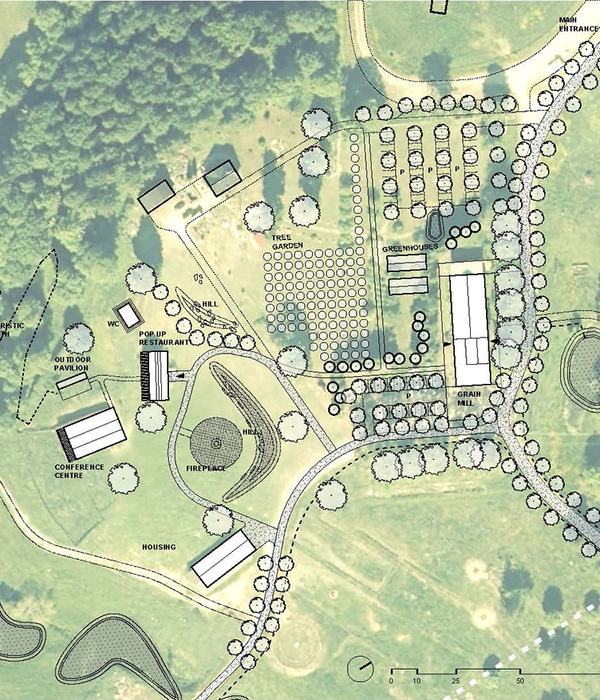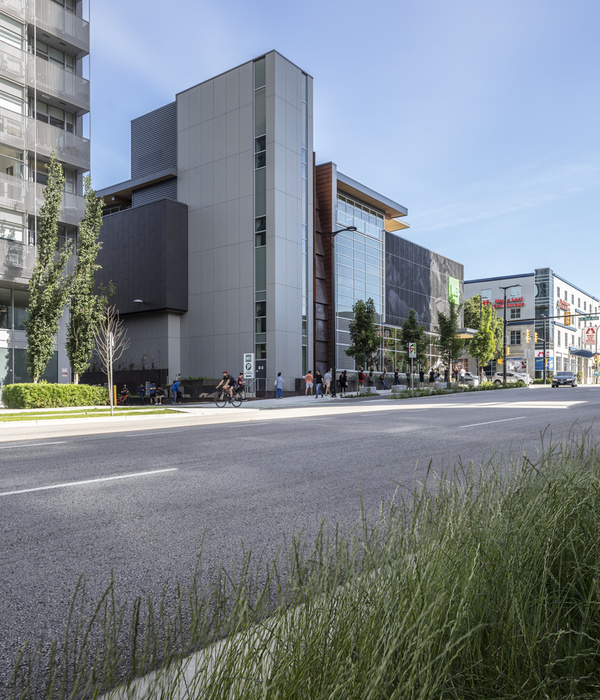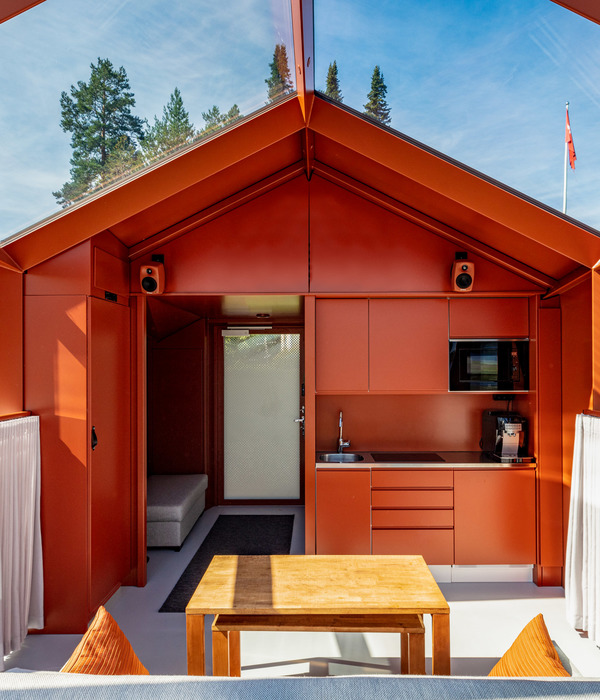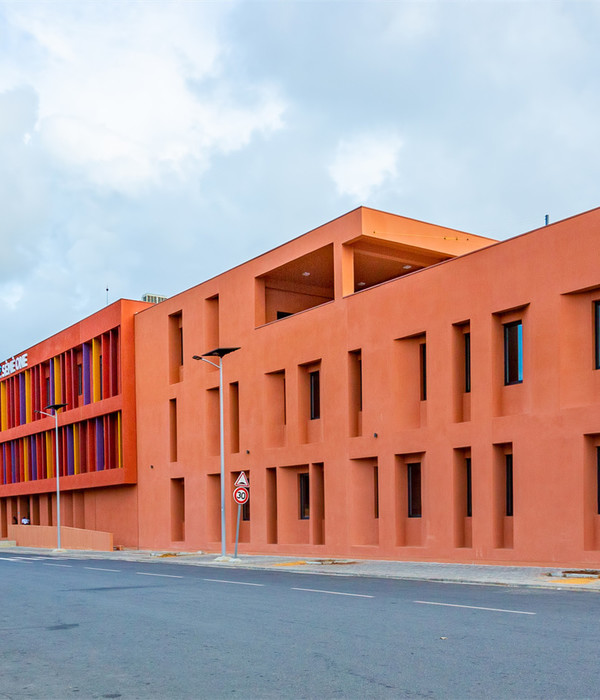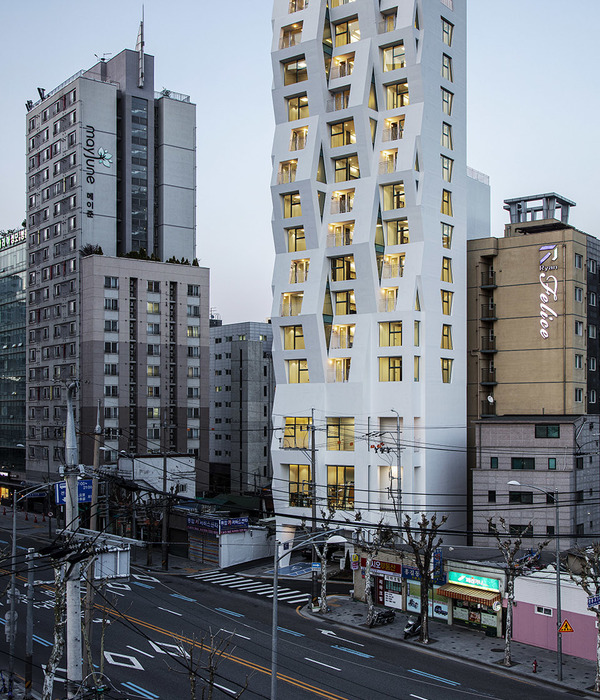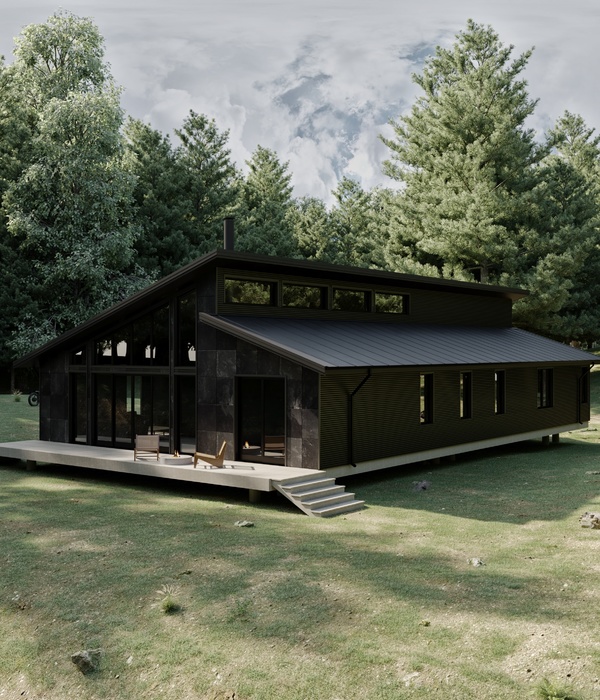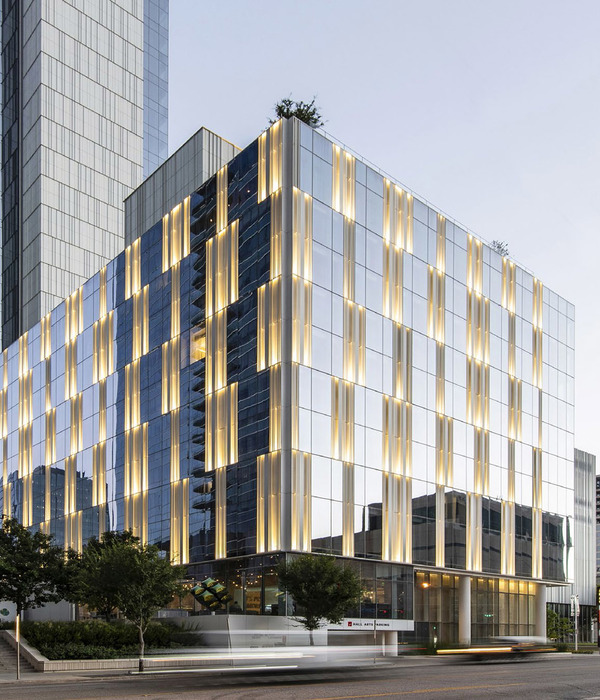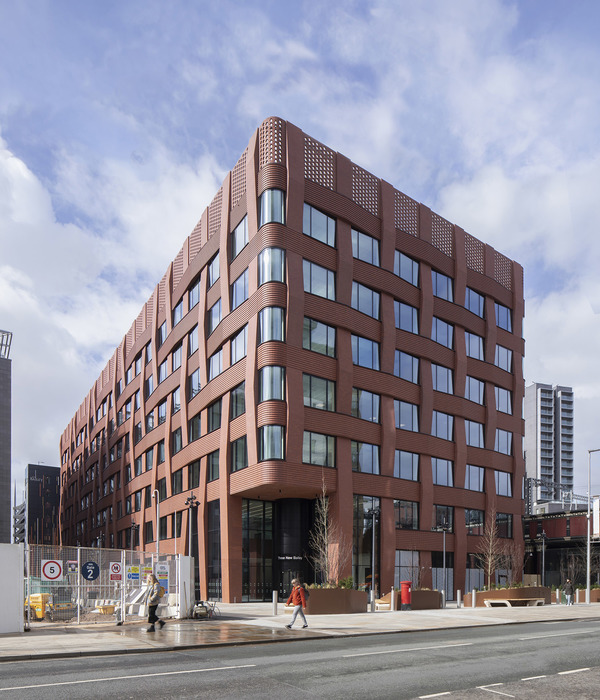这是一个为意识超前的客户设计的房子。或者下一个,再下一个,就像Borges的故事一样。这个项目希望创造一个像科幻小说一样的感觉。根据O. Fogué所说,“建筑师试图从科学的角度去定义一些他永远不会知道的东西,它将会在现实世界中发挥主导作用。是针对未来的情况下,虚构的情境。”
A house designed for the future client. Or for the next one. Or for the one after the next. Like a story by Borges. Making, according to O. Fogué, science fiction. “The architect attempts to scientifically define something about which he will never know the life it will lead in the real world. Future situations, fictitious ones.”
▼项目周边环境,surrounding environments of the project
▼项目一览,project overview
这个房子可以被理解为由一组30个相同的“废墟之盒”组成,没有指定的功能,按照“永恒”的标准(方向、行、隐私等级、循环、视图和与外部空间的变化关系)堆叠出各种各样的情况。居住者像是寄居蟹一样,将用一些临时的功能来填补空间,仿佛他征服了一个现存的拥有者永恒品格的建筑。
The home can be understood as a group of 30 identical “ruin-boxes”, with no assigned function, stacked following “timeless” criteria (orientation, rows, privacy gradation, circulations, views and the changing relationship with external spaces) generating a variety of situations. Later on, the occupant, with the strategy of the hermit crab, will fit out the spaces with less durable services. As if he was conquering a preexisting building, timeless in character.
▼项目入口,project entrance
▼项目背面,从外形可以清晰地看出项目由方盒体量堆叠而成;the back elevation of the project clearly reveals that the house is composed by small boxes
当面对一个改造项目时,有两个时刻值得注意:一个是“废墟”,常年存在的。整个住宅仿佛是由一个多孔混凝土制成的三维海绵,通过房间和限制来建造空间。它有着历经时间证明的布局模式。住宅有一个坚固的外壳,室内空间则是简单的单间组成的矩阵,通过聚集来抵抗扩张。遮阳骨架使得整个建筑变得灵动,同时作为空间和结构的元素,从不同方位定义盒子,让整个建筑变得完整。第二个是“启用”元素,即住宅使用者对它的改造。
There are, therefore, two moments when approaching a restoration: one, the “ruin” component, the most perennial. A three-dimensional sponge made of porous concrete orders the space by means of rooms and limits. It is configured following patterns proven over time. It forms the solid shell, a matrix of simple cells with interior space, which resists being expanded by aggregation. Animated by canopies that, as spatial-structural elements, define light cubes in different positions of the house, completing the ruin. And two, the “enabling” element, the fit-outer.
▼项目几何感强烈,造型另类;the project has strong geometry and a unique form
▼整个住宅仿佛是由一个多孔混凝土制成的三维海绵,the house looks like a three-dimensional sponge made of porous concrete
▼住宅入口,the house entrance
住宅的使用被理解为在一个已定义的空间结构网格上的叠加元素。用户从给一个起点出发,把这里变成他的家。在每一个空间里发生的事情都由使用者决定。在这里,与“废墟”相比,“启用”元素出现了,它更容易代谢,随着时间而变化。
The occupation is understood as additions made upon a given spatial-structural grid. The user has a starting point from which to make his home. In each space things happen, defined by him. Here is where, in contrast with the “ruin”, the “enabling” element appears, more perishable, allowing for changes over time.
▼房间内部空间一览,house interior overview
▼盒子定义内部空间,the box defines interior space
▼有一些盒子变成室外的露台空间,为空间营造明暗的变化;some boxes turn into exterior terrace, creating light changes
▼露台空间,the terrace
▼露台将天空的景色引入住宅内部,the terrace bring in the view of sky
▼项目夜景,project night view
▼露台夜景,the night view on the terrace
▼住宅本身成为景色的背景框,the house becomes the frame for the landscape
▼首层平面,the ground floor plan
▼二层平面,the first floor plan
▼三层平面,the second floor plan
▼四层平面,the third floor plan
▼立面,the elevations
▼剖面,the sections
位置:西班牙 – REQUENA 设计师:Raquel Sola y Alejandro García from Crux arquitectos and Manuel Cerdá from MCP arquitectura 项目年份:2017年 照片:MILENA VILLALBA
LOCATION: SPAIN – REQUENA DESIGNERS: Raquel Sola y Alejandro García from Crux arquitectos and Manuel Cerdá from MCP arquitectura PROJECT YEAR: 2017 PHOTOS BY: MILENA VILLALBA
{{item.text_origin}}

