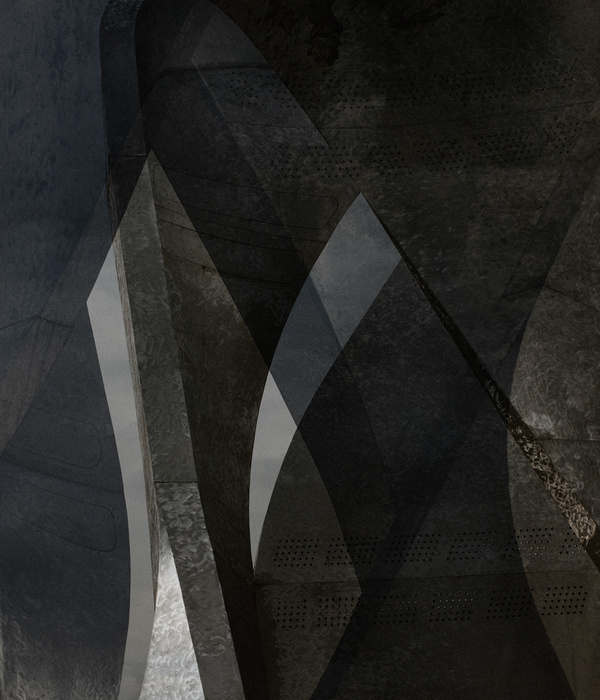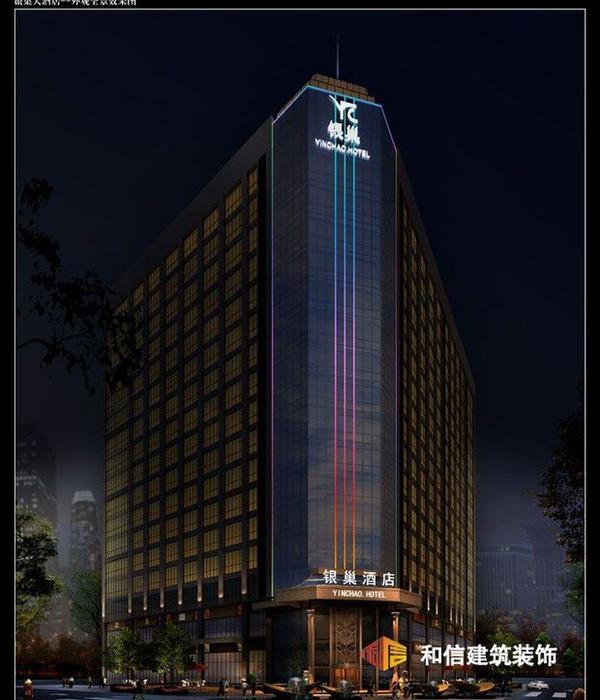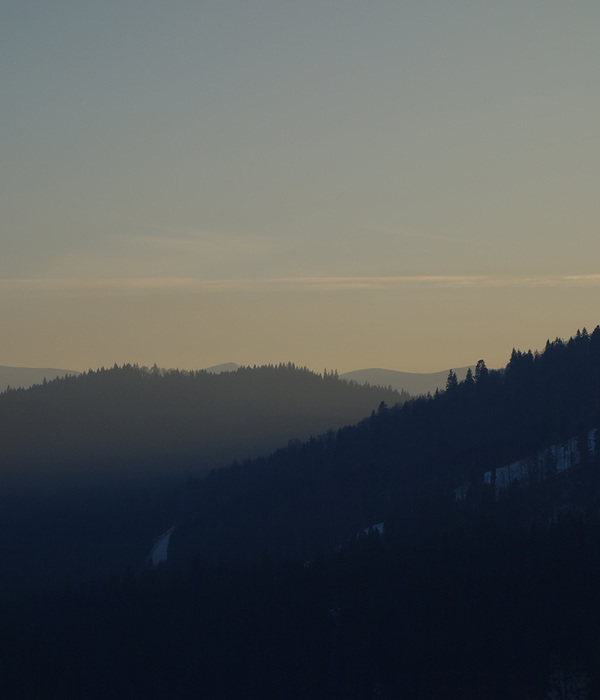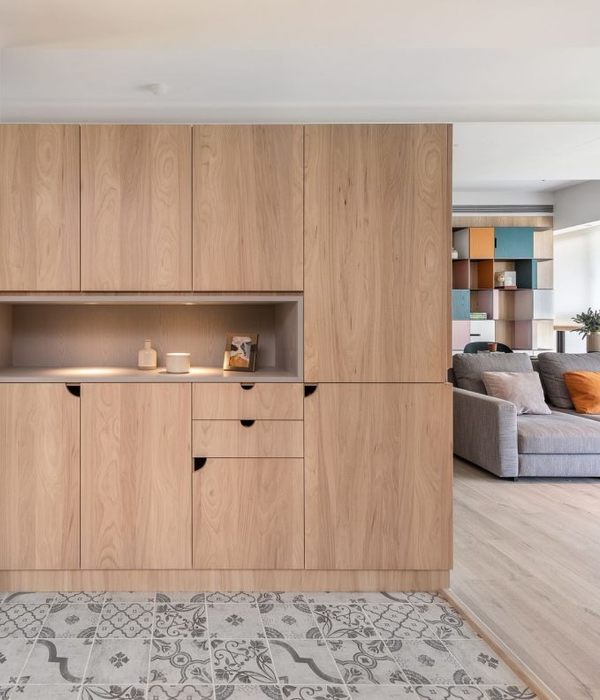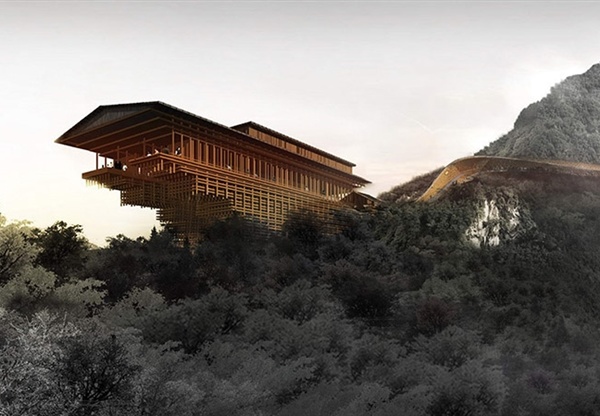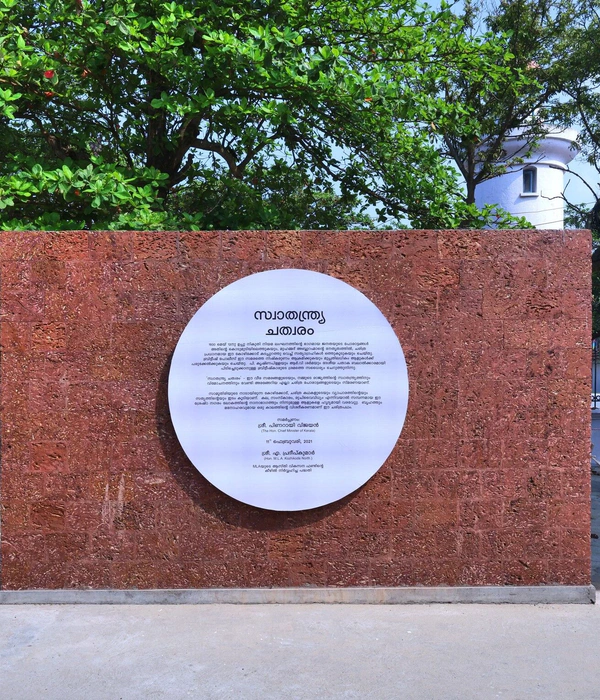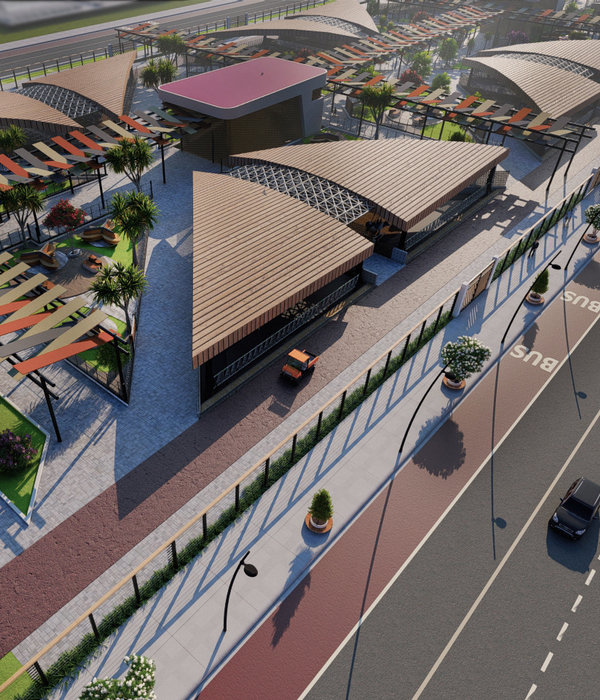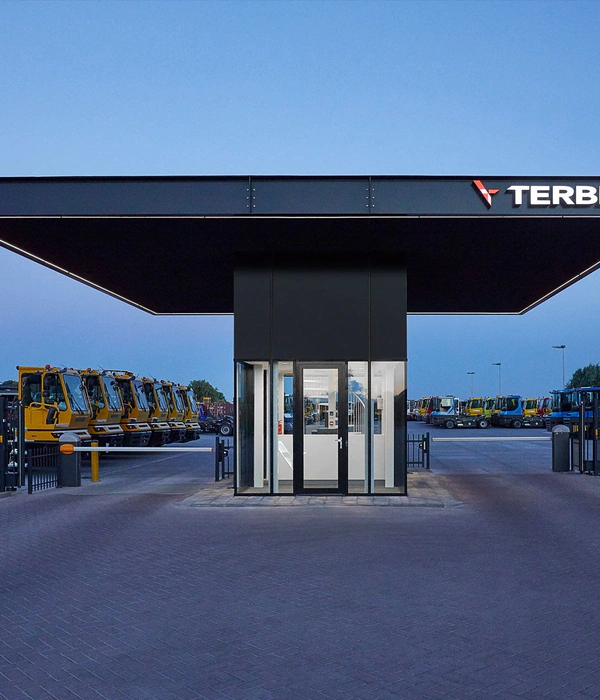在立陶宛Ukmergė地区的一处500公顷的丘陵地区,DO ARCHITECTS将一座旧农场改造为现代的活动场地。
Farmers Circle is an old farm revived in a 500-hectare hilly area in Ukmergė district, presenting farming as an event.
▼项目概览,overview ©Aiste Rakauskaite
除了日常作为菜园及农场,这里还配备了一处会议中心、餐厅、酒店、全新的室外步道及附带室外壁炉的观景露台。
In addition to the usual vegetable fields and grazing cattle, there is a conference center, restaurant, hotel, newly equipped nature trails and terraces with outdoor fireplaces.
▼不同视角下的餐厅,different perspectives of the restaurant©Aiste Rakauskaite
▼由室外望向餐厅一角,a close-up restaurant view from outside©Aiste Rakauskaite
▼餐厅内景,view inside the restaurant ©Aiste Rakauskaite
▼餐厅内部结构,interior structure of the restaurant©DO ARCHITECTS
▼由餐厅望向室外草地,view from the restaurant to the outdoor grass©DO ARCHITECTS
▼餐厅一角,corner of the restaurant©Aiste Rakauskaite
▼墙面细部,detail view of the brick wall©DO ARCHITECTS
▼老谷仓改造的会议中心外观,exterior of a barn-turned conference center©Aiste Rakauskaite
▼会议中心内景,view inside the conference center©Aleksas Jaunius
设计过程中,项目面临的最大挑战来自于对建筑与环境的思考;如何平衡乡村环境、人文景观、旧农场建筑、现代建筑和日常农业之间的关系,实现建筑融入自然,和谐共生。
The main architectural and urban challenges were to find a harmonious relationship between rural nature, cultured landscape, old farm buildings, modern architecture and everyday farming.
▼温室,green house©DO ARCHITECTS
▼夜幕下的餐厅和会议中心,restaurant and conference center in a night view©Aiste Rakauskaite
▼餐厅夜景,restaurant in night view©Aleksas Jaunius
▼农场整体夜景,site in a night view©Aleksas Jaunius
▼项目总图,site plan ©DO ARCHITECTS
▼餐厅平面图,restaurant plan©DO ARCHITECTS
▼项目更多图片
{{item.text_origin}}

