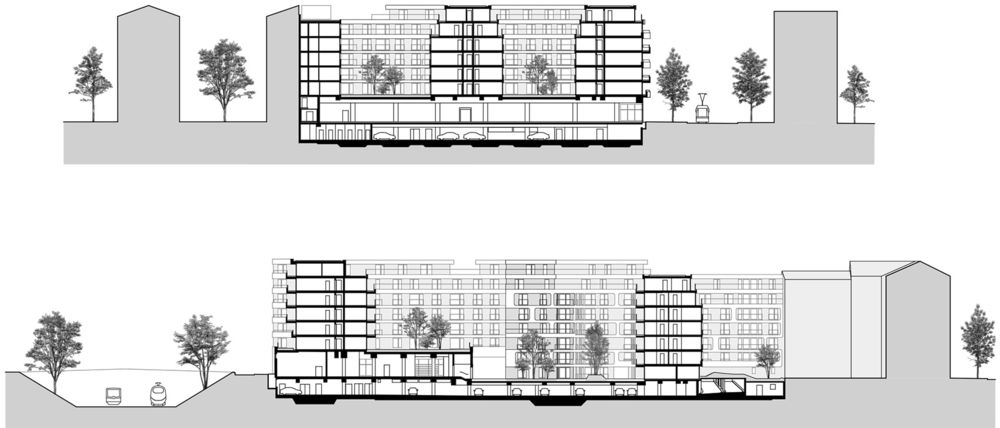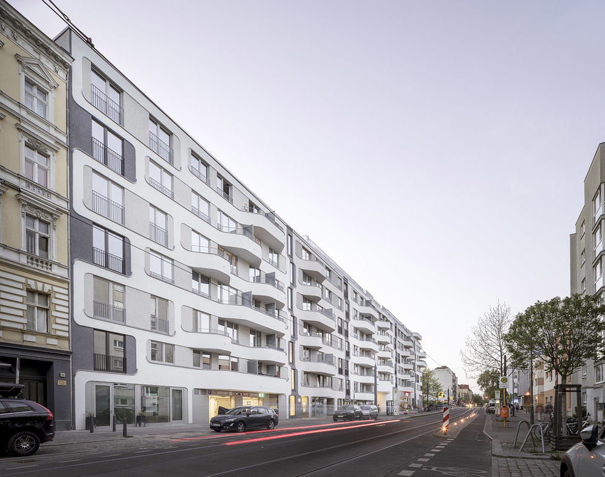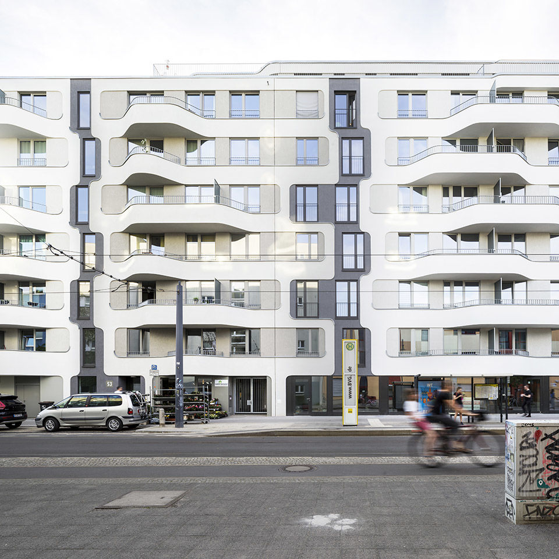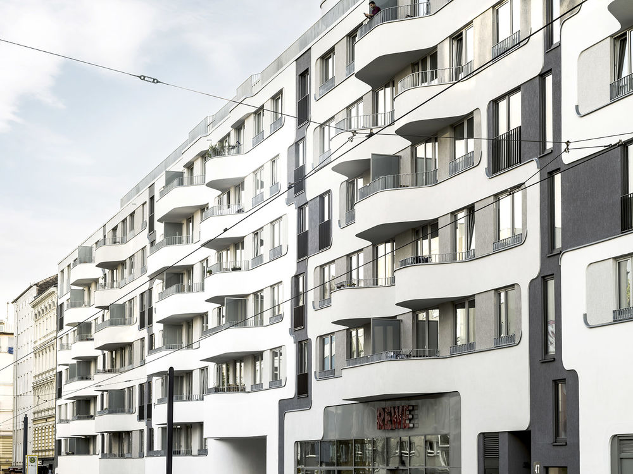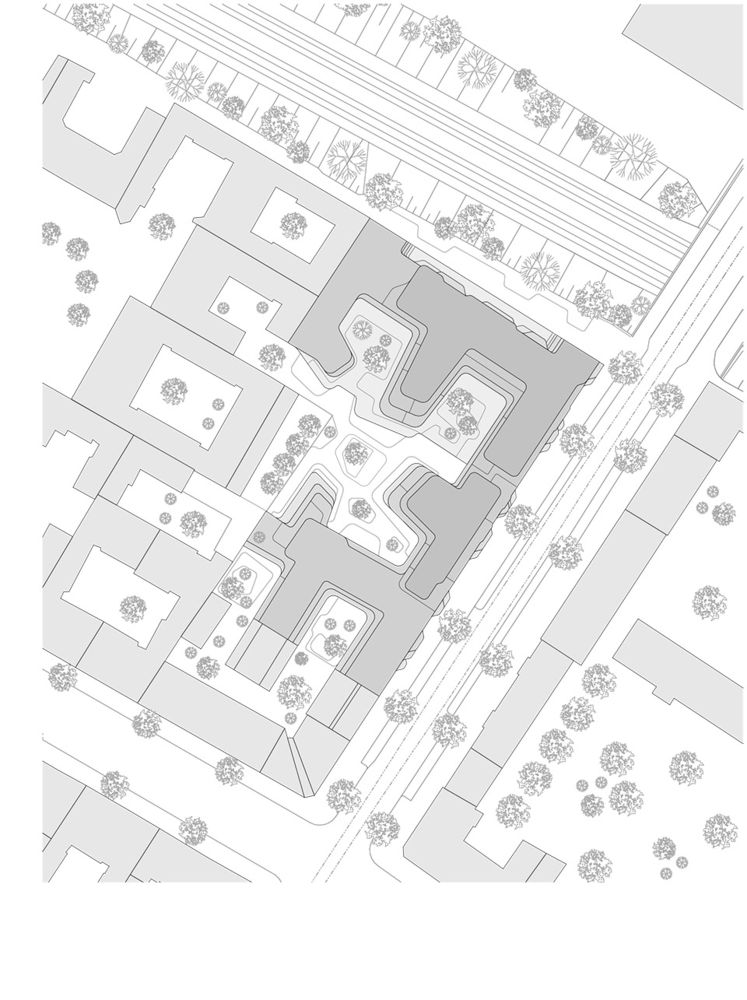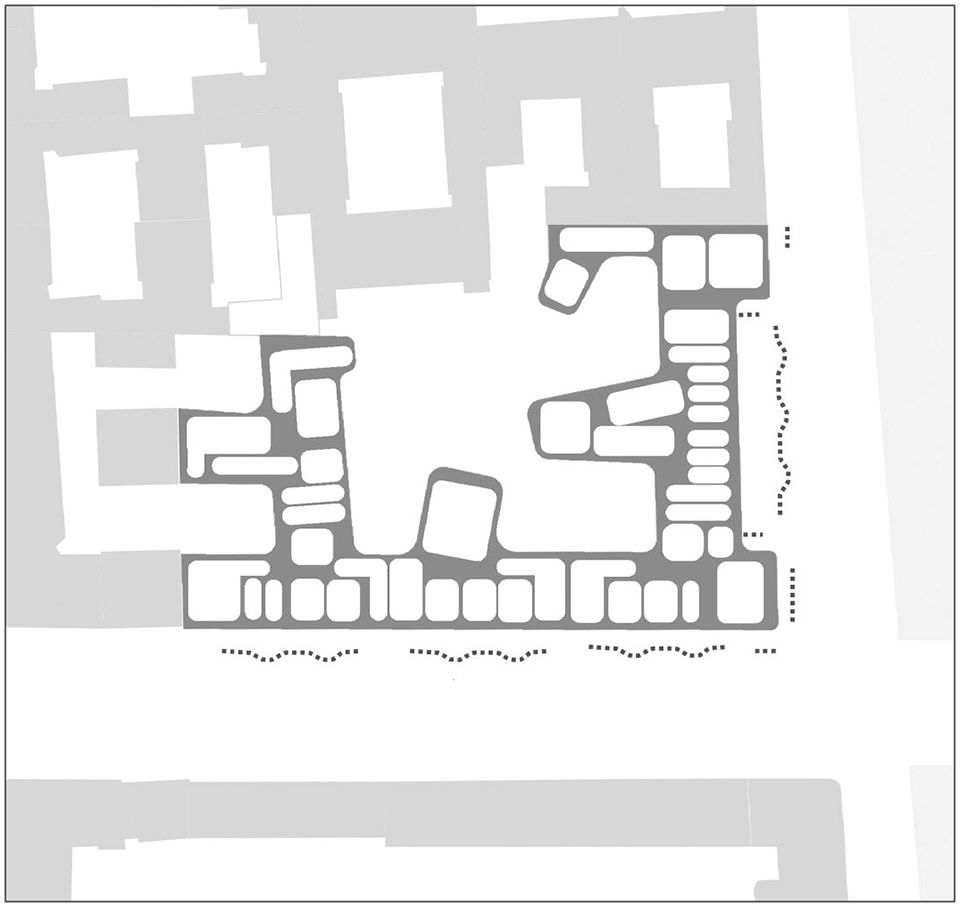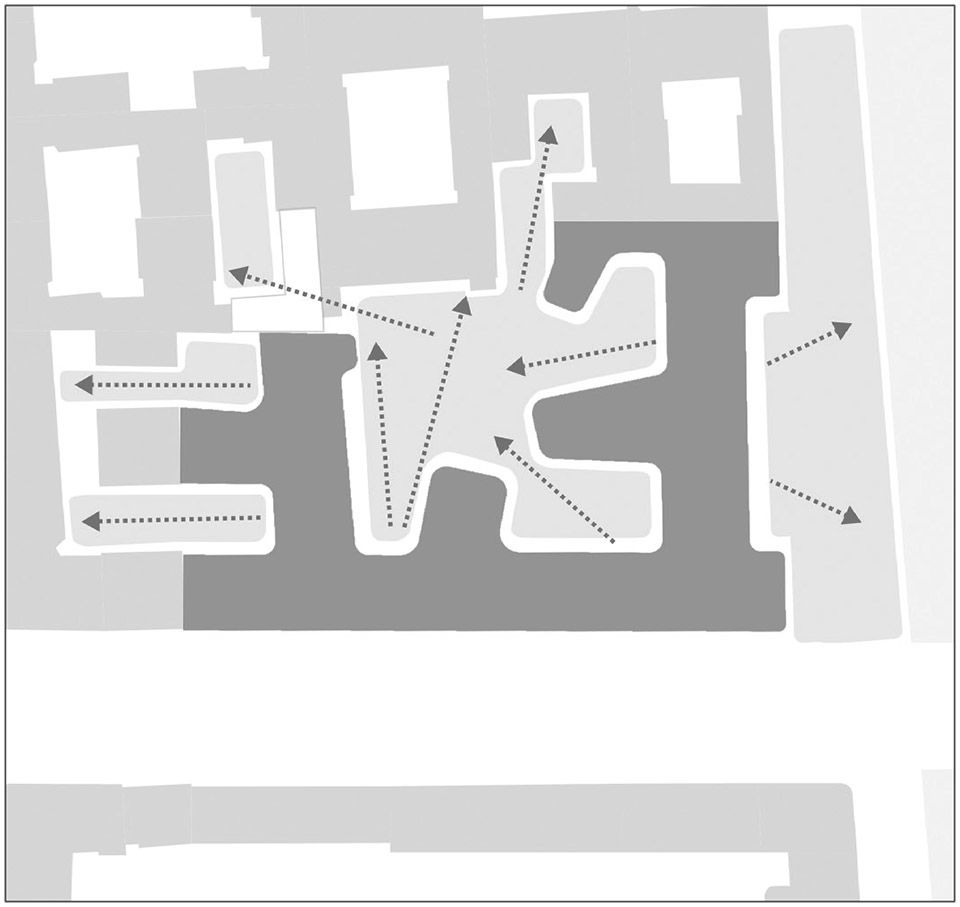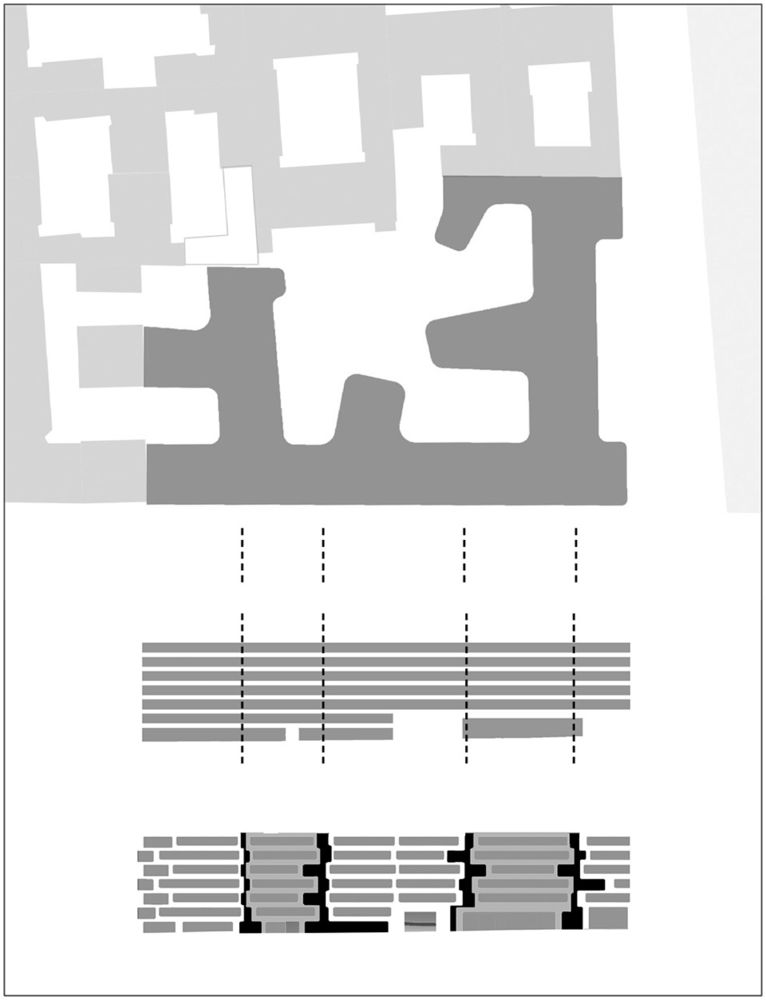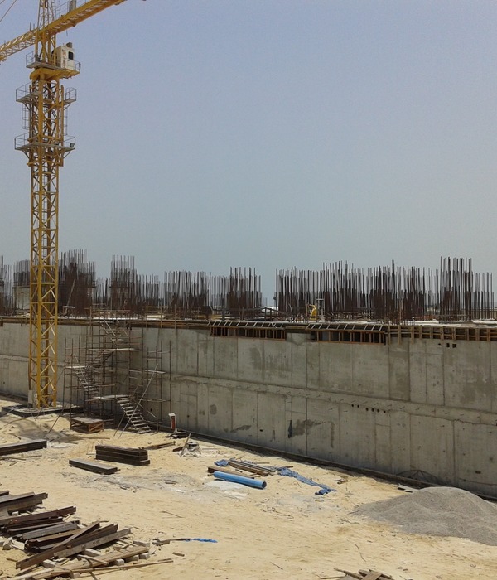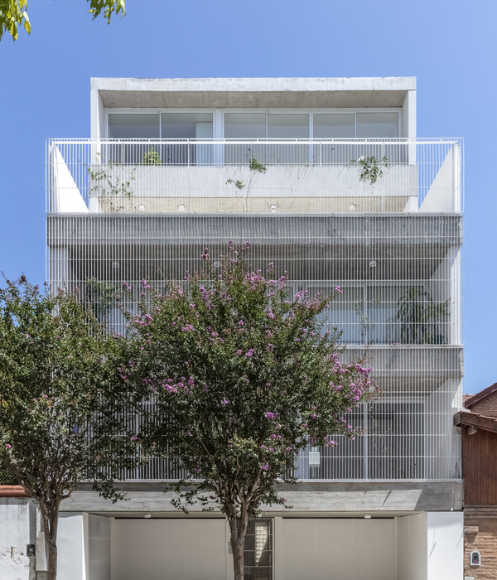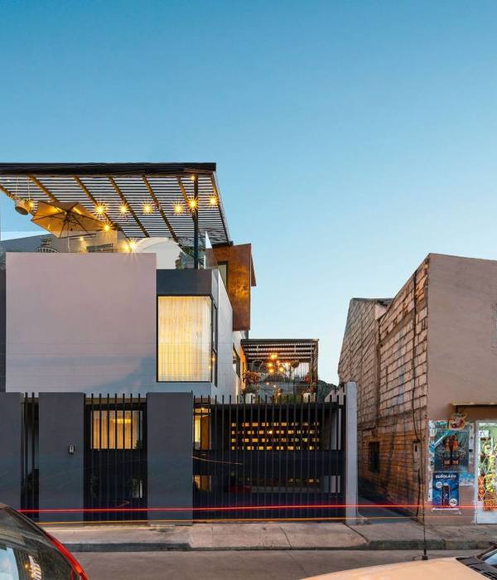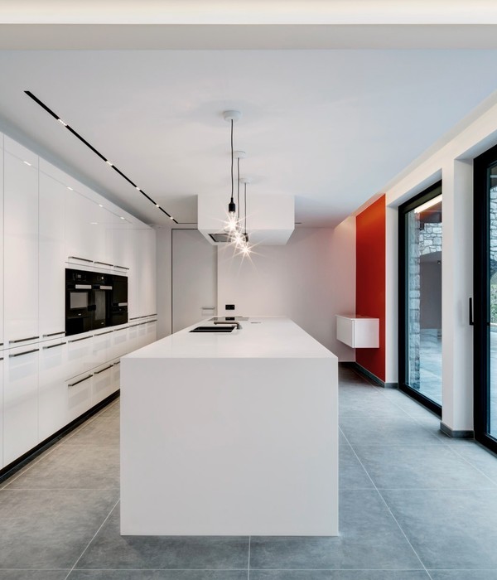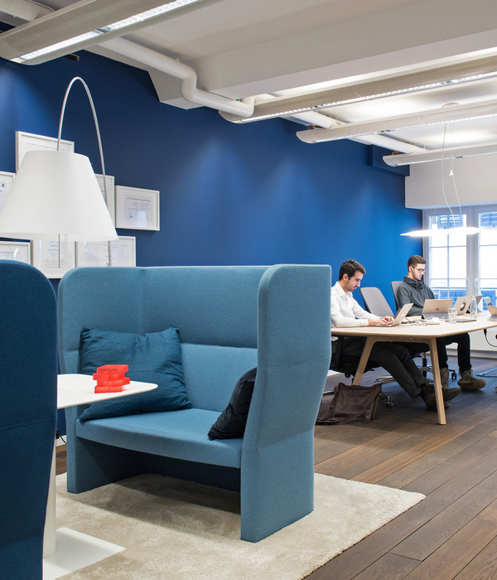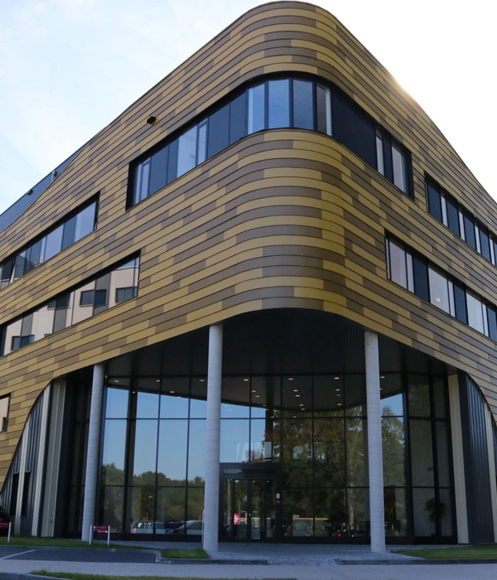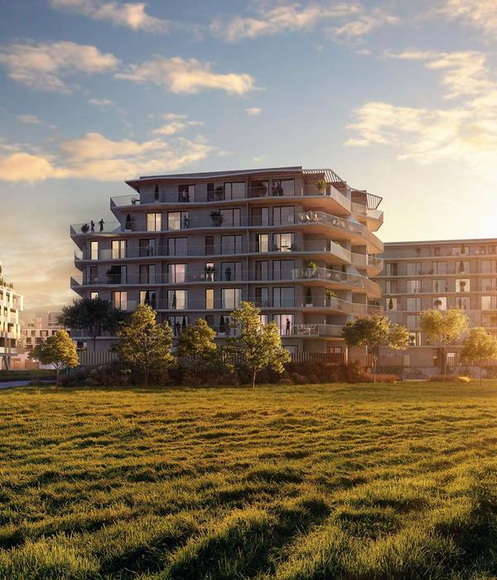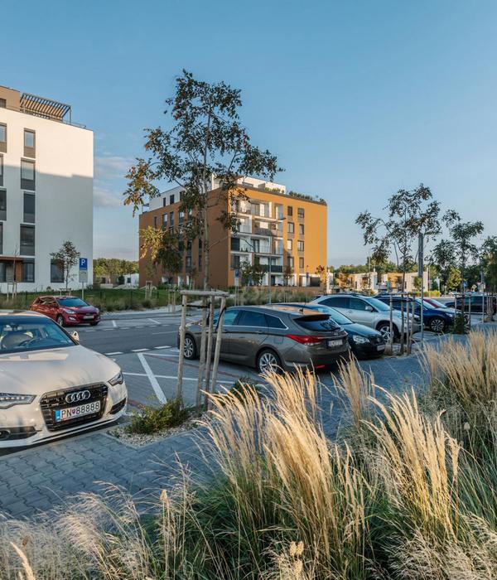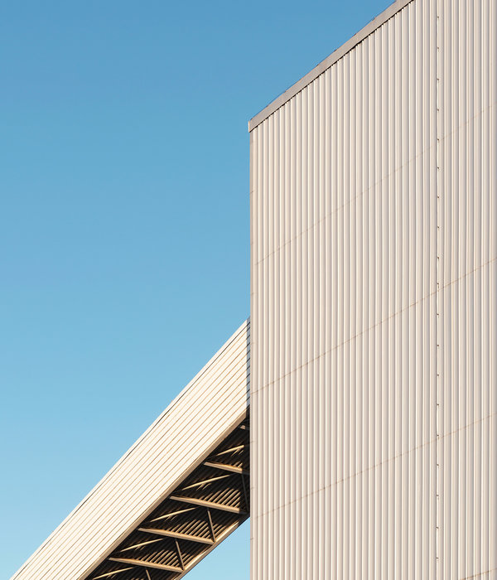Port-o-Prenz 公寓 | 多样性社区的现代居住空间
柏林的普伦茨劳贝格早已成为多样性的代言,在这里,母亲们品尝着玛奇朵咖啡,嬉皮士游走于柏林墙公园,艺术家在社区中迸发出创作的灵感……一幕幕场景围绕着科维兹广场和亥姆霍兹广场上演,共同交织成富有活力的乐章。
▼项目概览,overview of the apartment © David Franck
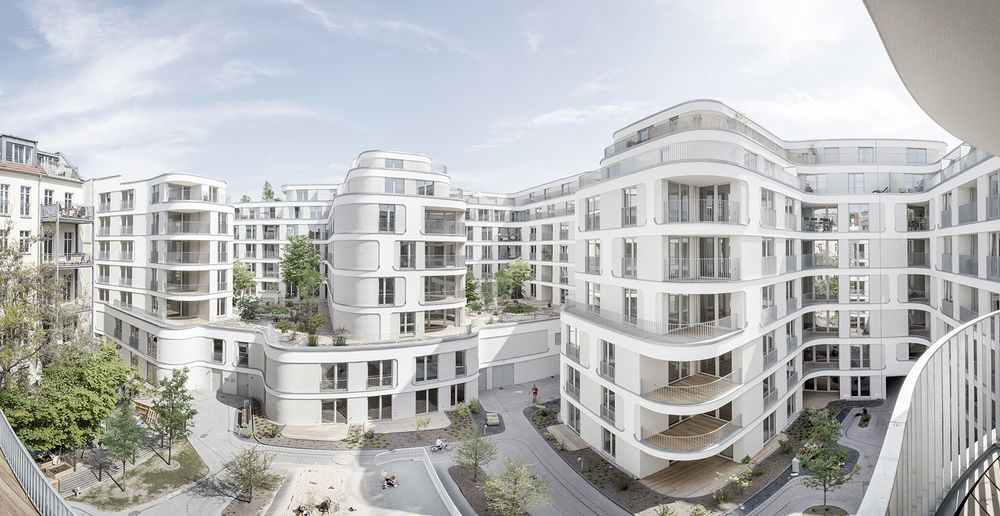
Mothers drinking their latte macchiatos, “Bio-Berg,” Mauerpark hippies, an artists’ neighborhood: Prenzlauer Berg stands for so many clichés. The lively area around Kollwitzplatz and Helmholtzplatz combines them all.
▼街区鸟瞰,aerial view © David Franck
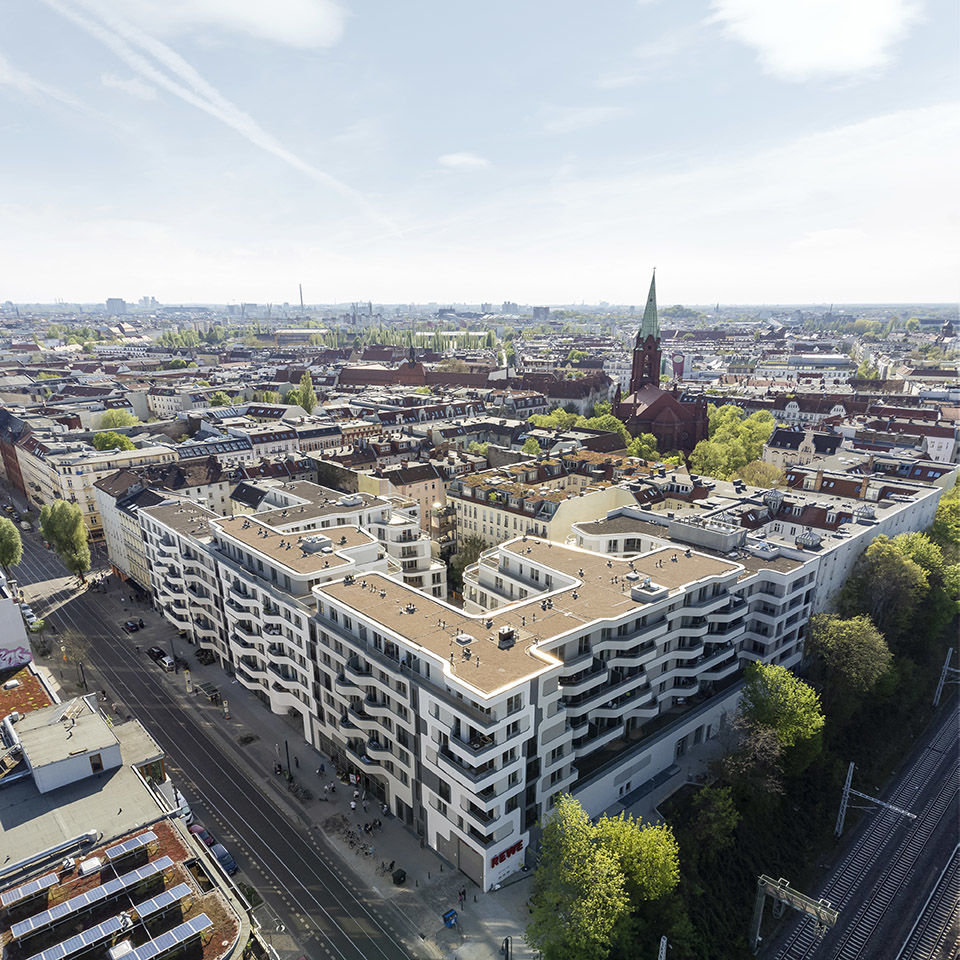
▼从场地遥望柏林电视塔,view of Berlin’s Television Tower in distance © David Franck
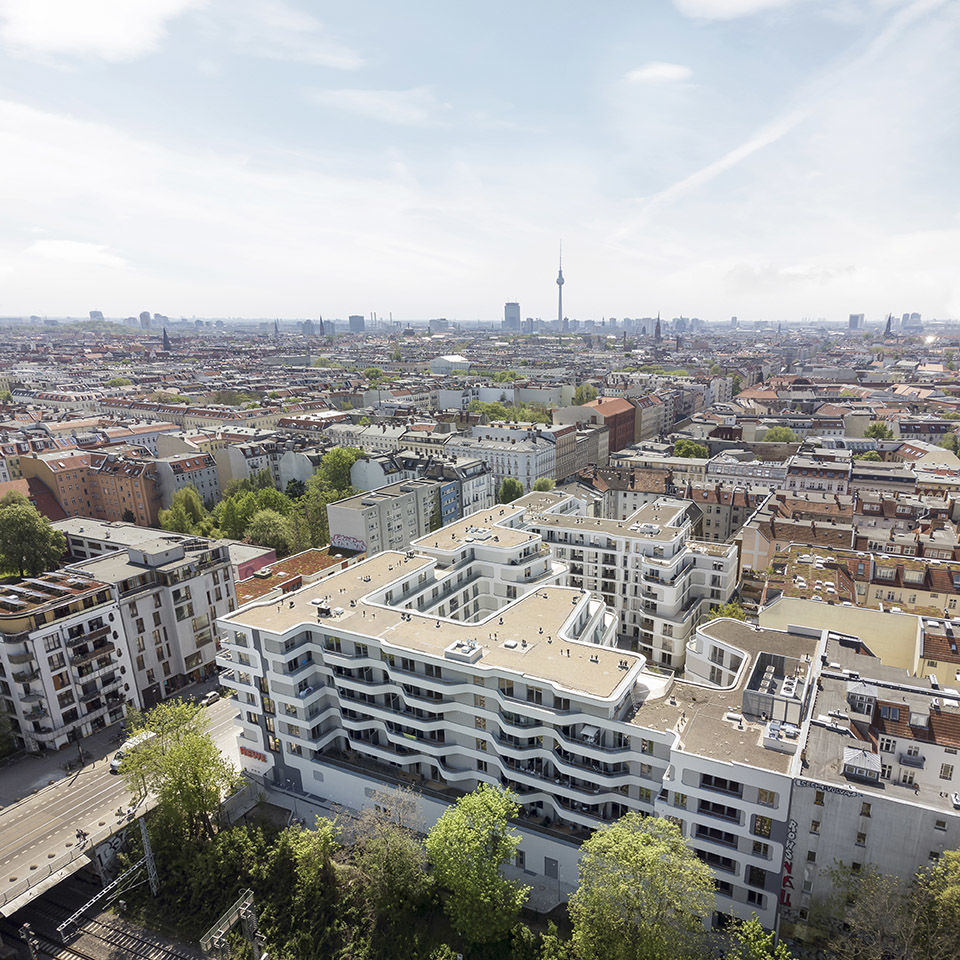
自柏林墙倒塌以来,普伦茨劳贝格地区展现出整个城市中最具戏剧性的转变。1989年后,政府对十九世纪末至二十世纪初的建筑群进行了大规模修整,将战时毁坏而遗留的空地填满。新的建设也促使住宅区的结构发生变化。雅致的餐厅、小商店和咖啡馆取代了受欢迎的酒吧,冲击着独特的亚文化背景。充满活力的国际潮流塑造出更具多样性的街区环境。
In fact, there’s hardly another part of the city that has undergone as dramatic a transformation since the fall of the Berlin Wall. The numerous building complexes from the late nineteenth and early twentieth centuries were extensively renovated after 1989 and the empty lots left by wartime destruction were mostly filled. With the construction, the residential structure of the neighborhood changed. Easygoing restaurants, small shops, and cafes replaced the popular bars and a unique subcultural infrastructure. A dynamic international flair shapes this Berlin neighborhood teaming with variety.
▼顶视图,top view © David Franck
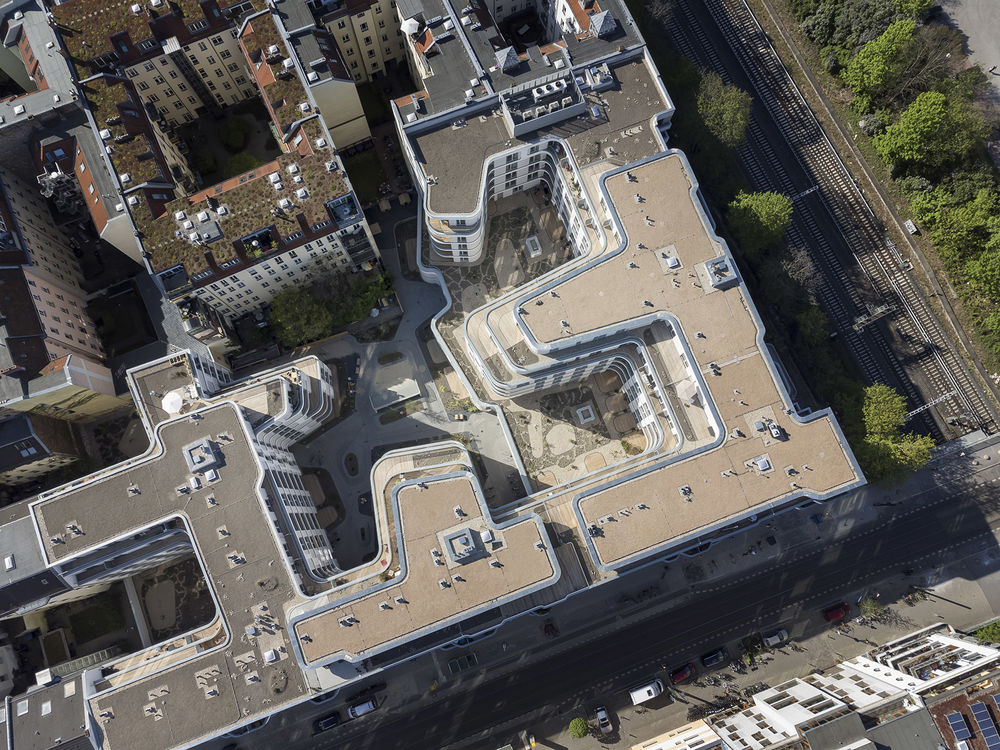
在战后时期,许多在战争中损坏而空置的场地都建起了单层超市,而现在,它们正面临新一轮的拆除重建,项目场地所在的Pappelallee区域便是如此。面对着新的需求,重建的住宅需要将零售与居住功能有机整合,Port-o-Prenz公寓因此应运而生。新的公寓遵从现有风貌,填补了街区的空白,将客西马尼教堂周边遗产保护区的建筑肌理进行修补。
During the post-war period, many of the lots left empty by wartime damage, like this one on Pappelallee, had been filled with single-story supermarkets that are now being torn down and replaced with architecture that combines retail with much needed housing: Port-o-Prenz is an example of this. It now closes the block, fitting in with the existing architecture and thus complementing the heritage-protected ensemble of buildings around Gethsemane-Kirche.
▼街道视角,view from the street © David Franck
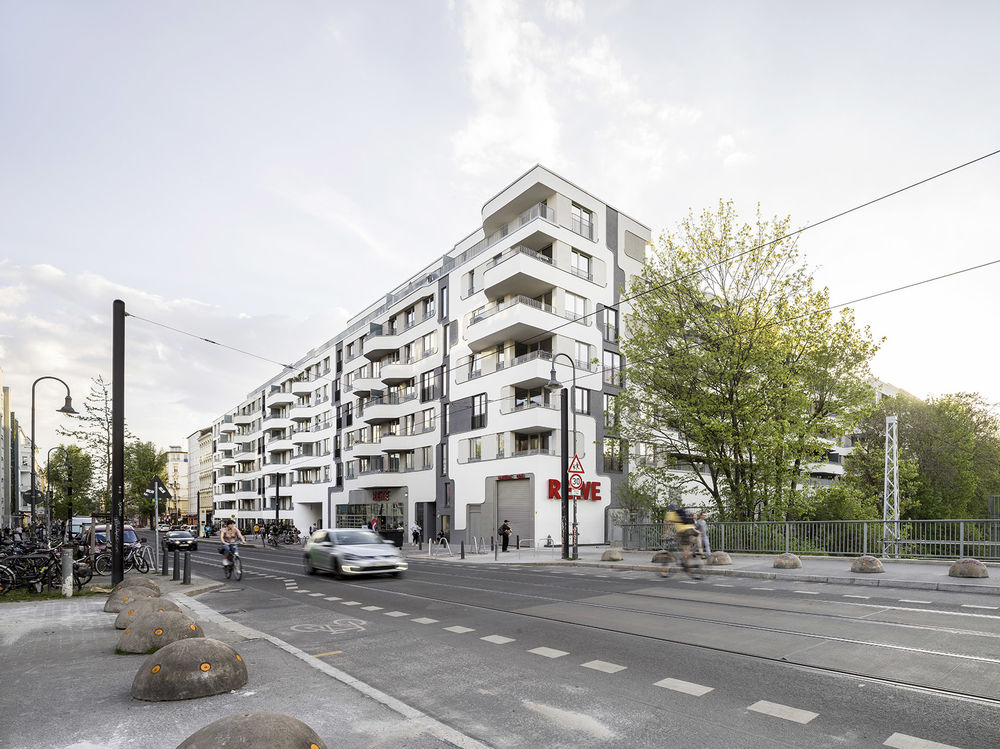
在这里,街道沿地平线延展,柏林电视塔醒目地伫立在视野中。Port-o-Prenz公寓旨在提供顶级居住体验,将封闭式住宅与宽敞庭院合二为一,融入街区环境。项目高效利用城市中的可用空间,针对当前的住房危机提出了一个面向未来的解决方案。
The street draws a straight line to the horizon with a direct view of Berlin’s Television Tower. With Port-o-Prenz, we have succeeded in realizing a project with top living quality, combining closed housing blocks that fit well in the surrounding neighborhood with a generous courtyard; taking account of the limited space available in our cities and offering a concept that points to the future in regard to the current housing crisis.
▼连续的街道立面,the street façade © David Franck
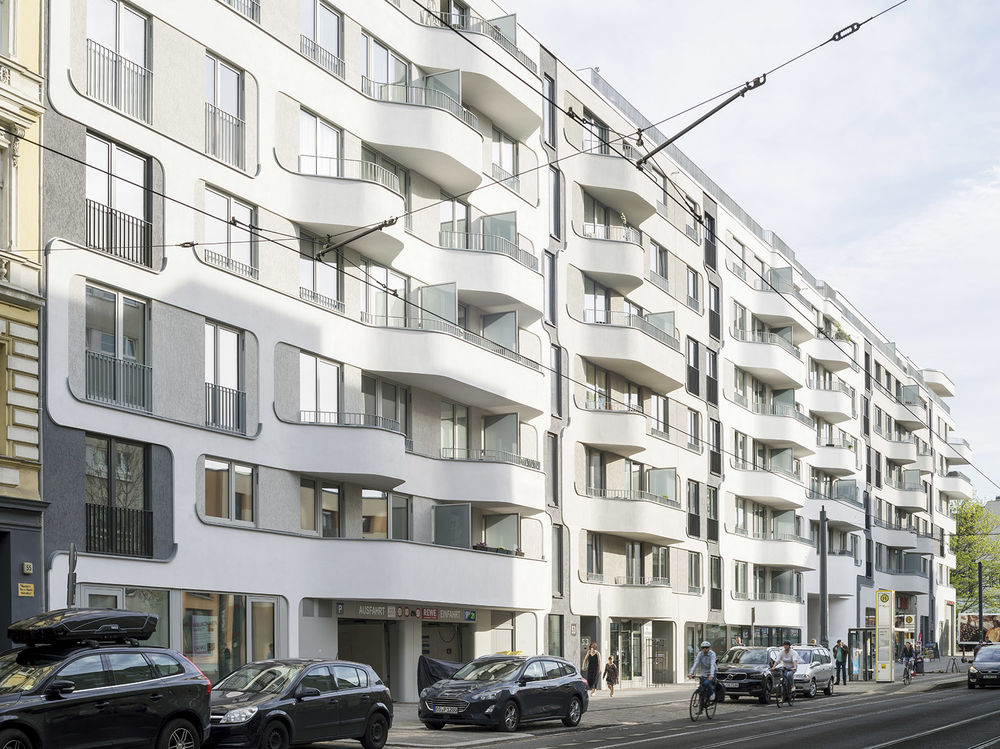
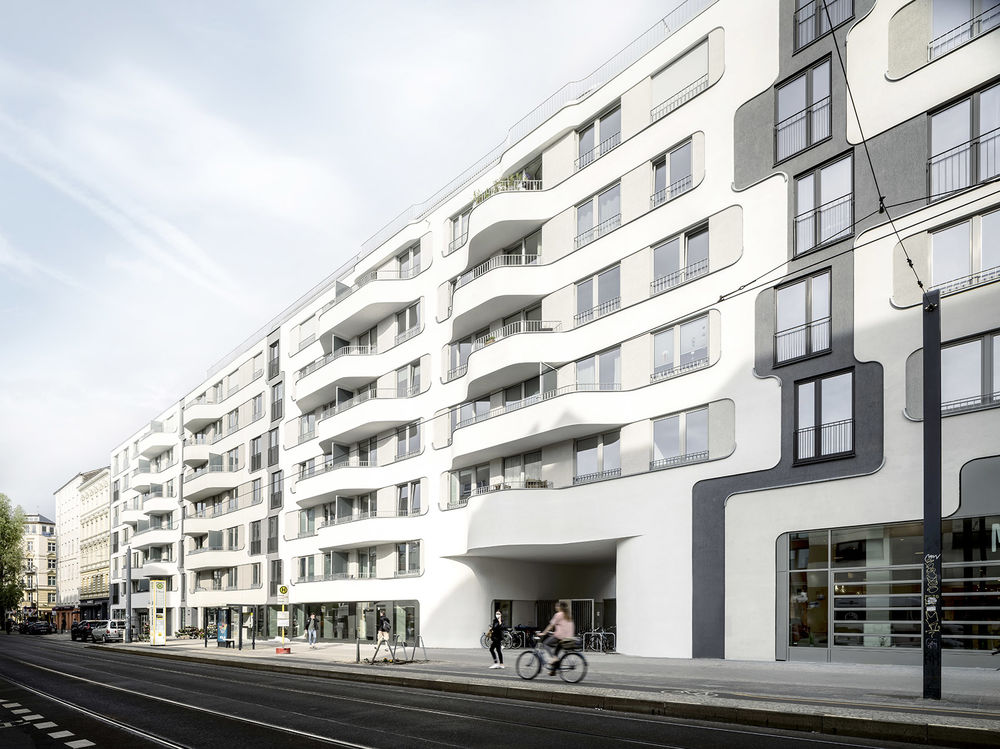
六栋围合的建筑体量形成了丰富有趣的露台空间,连续多变的室内空间提供了观赏绿色景观的不同视角。屋顶花园和私人场地有机地结合,在热闹的城市环境中营造出宽敞的休闲场所。
The inside of the block of the six linked buildings terraces to a playful, green landscape, resulting in a continuous and at the same time varied interior. Landscaped roof terraces and surrounding private plots combine to form a generous place of retreat in a lively urban environment.
▼内院视角,view from the interior courtyard © David Franck
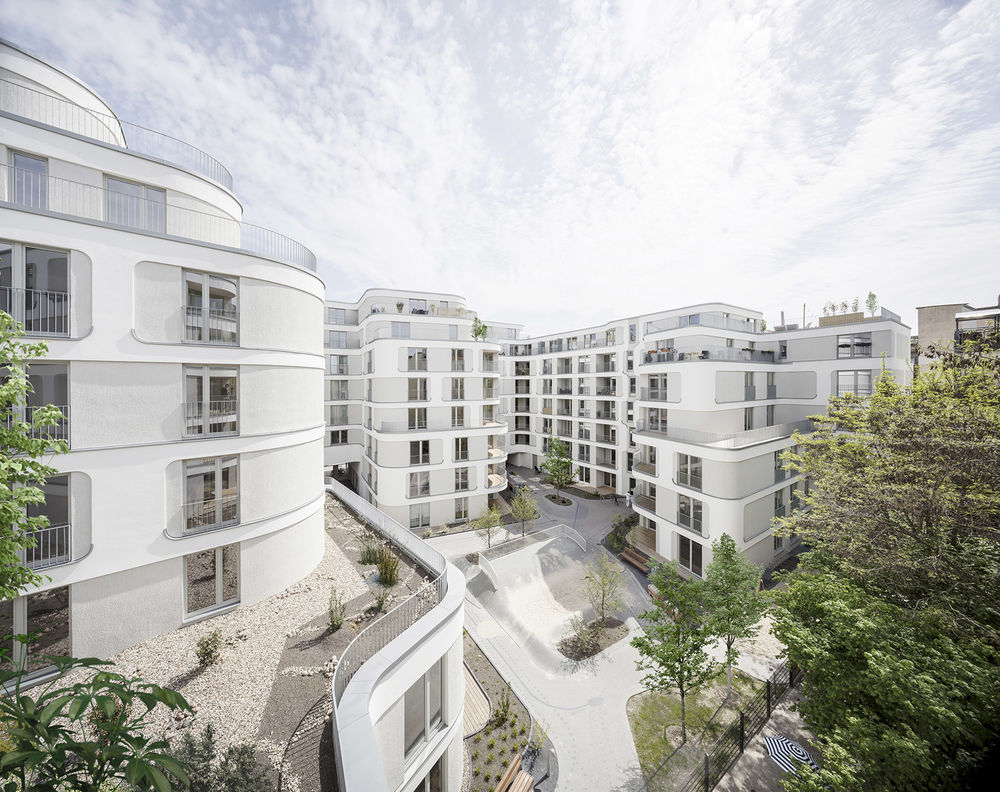
▼丰富的露台空间,the terraces © David Franck

设计重新诠释了Wilhelmine时代典型的柏林庭院,通过邻近庭院的景观共享,形成了一种半开放的亲密联系。道路将每家每户紧密相连,塑造出积极的邻里关系。
This flowing reinterpretation of the Berlin courtyards typical of the Wilhelmine period features views of the neighboring courtyards, resulting in a semi-public intimacy in which the residents of the new quartier can find a way to one another and to live as neighbors.
▼立面细部,details of the façade © David Franck
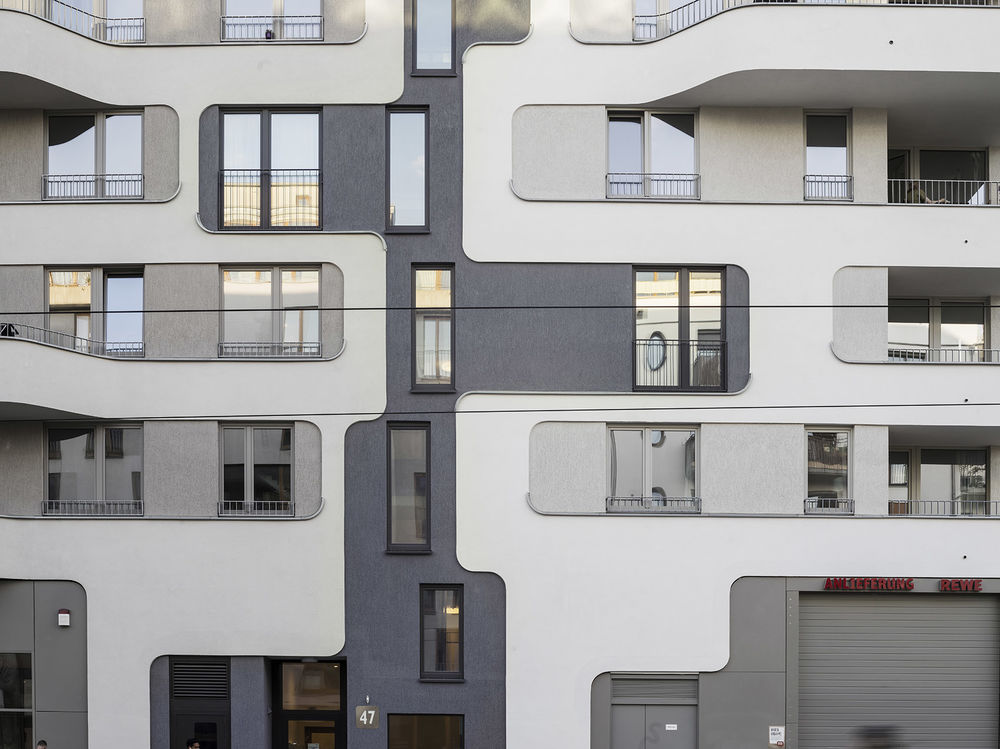
▼曲面阳台,curved balconies © David Franck
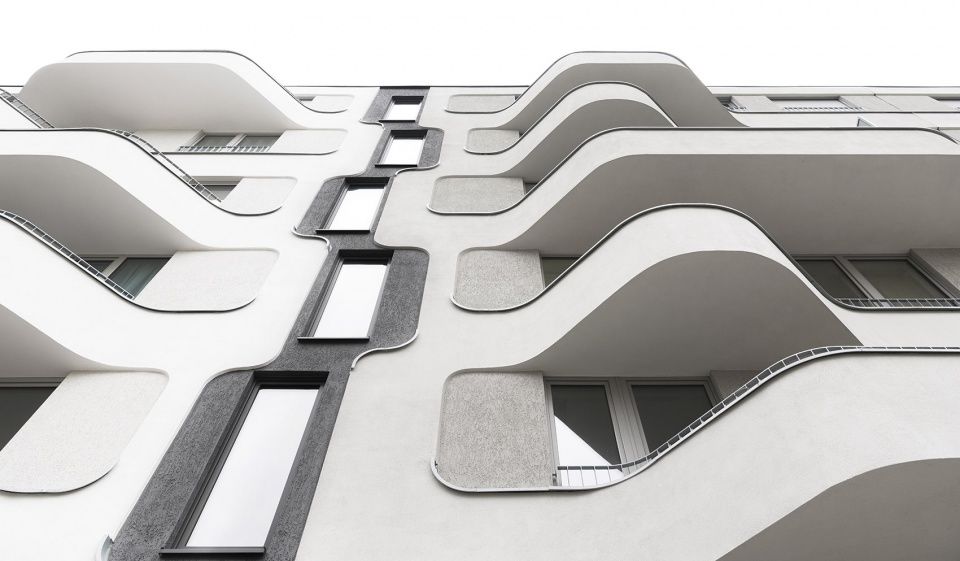
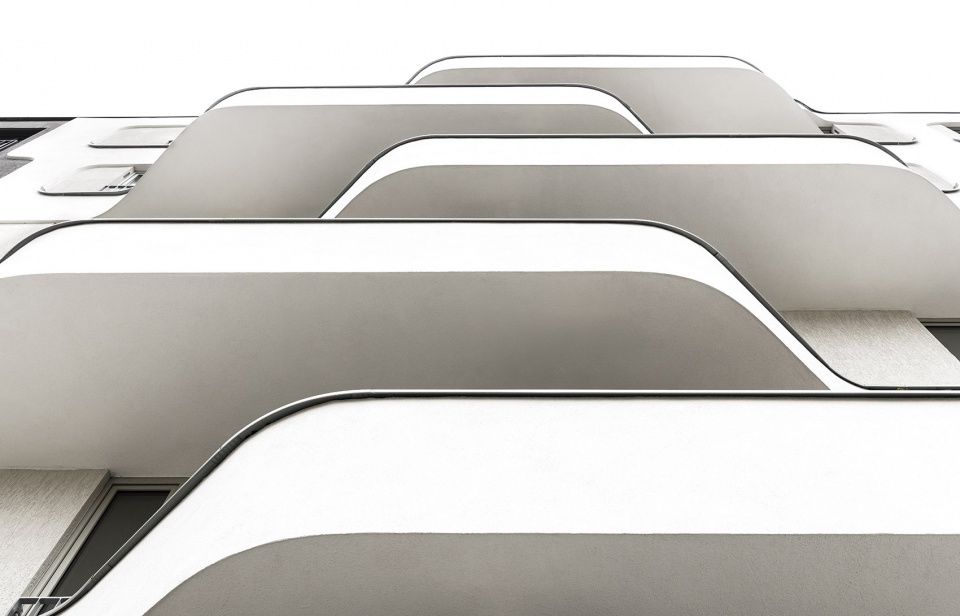
▼立面装饰细节,way of slight color variations in the façade © David Franck
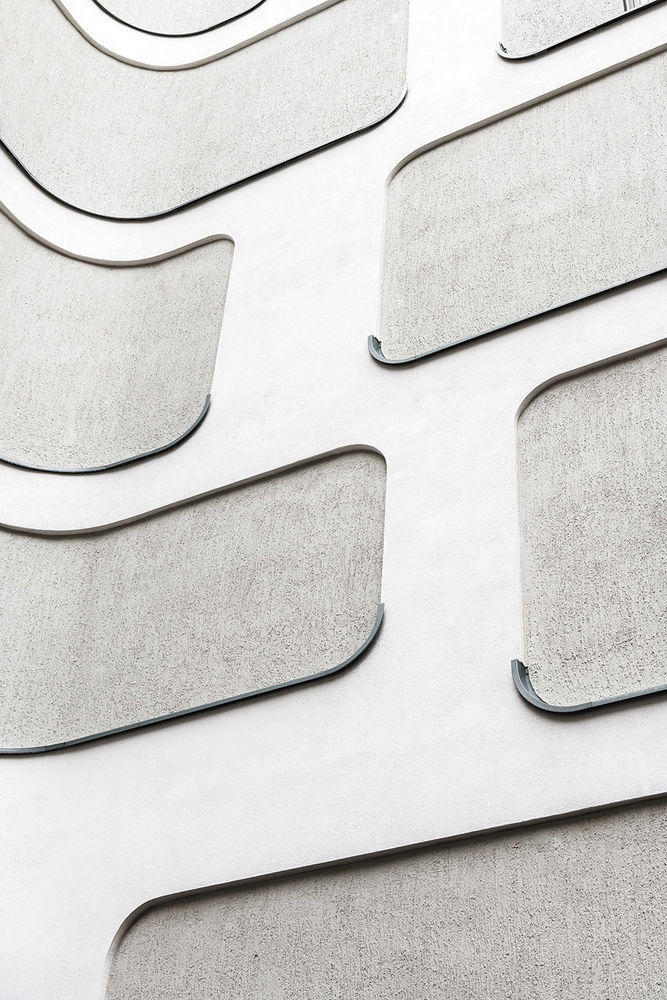
公寓的每个单体都融合了不同的住宅类型,以避免产生社会隔离。240 套多样化单元提供了1-5个房间的不同户型,满足了不同人群的需求。学生、家庭、单身人士和老人共同平衡着居住结构,即使居住者的身份发生转变,也可以搬迁到公寓中其他的居住单元,而保持原来的居住关系、社会环境和邻里结构不发生改变。公寓周边丰富的基础设施也为人们的生活创造了更多便利。根据位置不同,每个公寓单体分别配置了阳台、凉廊或是屋顶露台。
In each building, Port-o-Prenz combines various apartment types, preventing segregation. 240 units with 1–5 rooms are intended for various clienteles. This spatial constellation allows for a balanced residential structure of students, families, singles, and pensioners. In case of a change in personal living circumstances, it is thus possible to keep the familiar location, the social surroundings, and the neighborhood, and to move within the complex. These flexible living options are promoted by the rich infrastructure in the neighborhood. Depending on location, all apartments feature a balcony, loggia, or roof-top terrace.
▼室内空间,interior view © David Franck

曲面阳台和流畅转角共同构成了街道立面,诠释了灵活有机、适应场地的建筑概念。波浪状、不规则的栏板贯穿了整个街区,细微的颜色变化则赋予立面更多细节,将连续的视线打散成更小的单元,并从肌理上呼应世纪之交的历史建筑,优化了整体光学环境。
The design of the street façade, with curved balconies and flowing transitions, reflects the organic flexibility and adaptability of the building concept. Wave-like, irregular balustrades run down the entire block. By way of slight color variations in the façade, the long gaze is divided into smaller units that correspond in terms of format to the architecture from the turn of the century, creating an optical link to the surroundings.
▼夜景,night view © David Franck

▼立面细部,details © David Franck
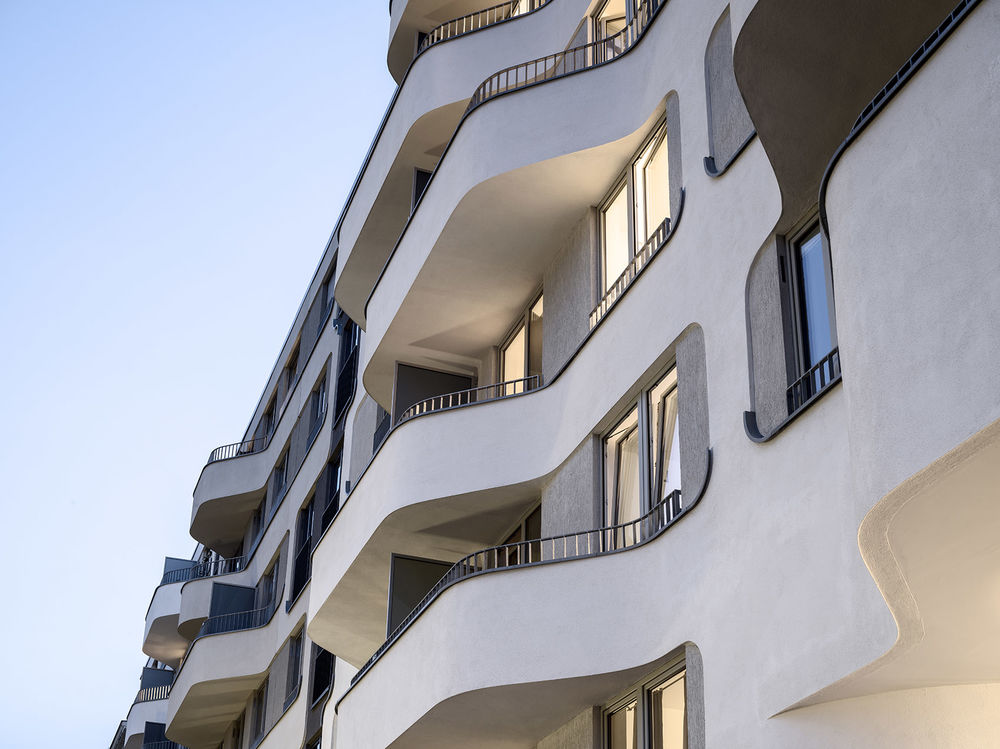
▼总平面,general plan © J. MAYER H. und Partner Architekten
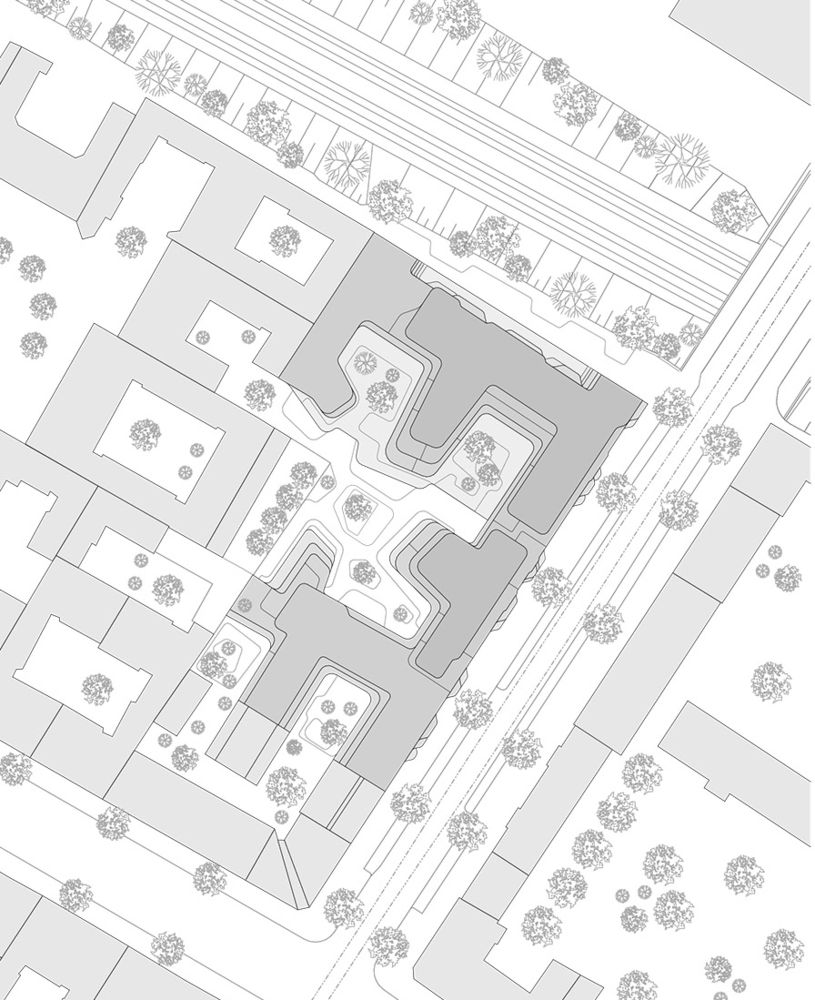
▼0层平面,level 0 plan © J. MAYER H. und Partner Architekten
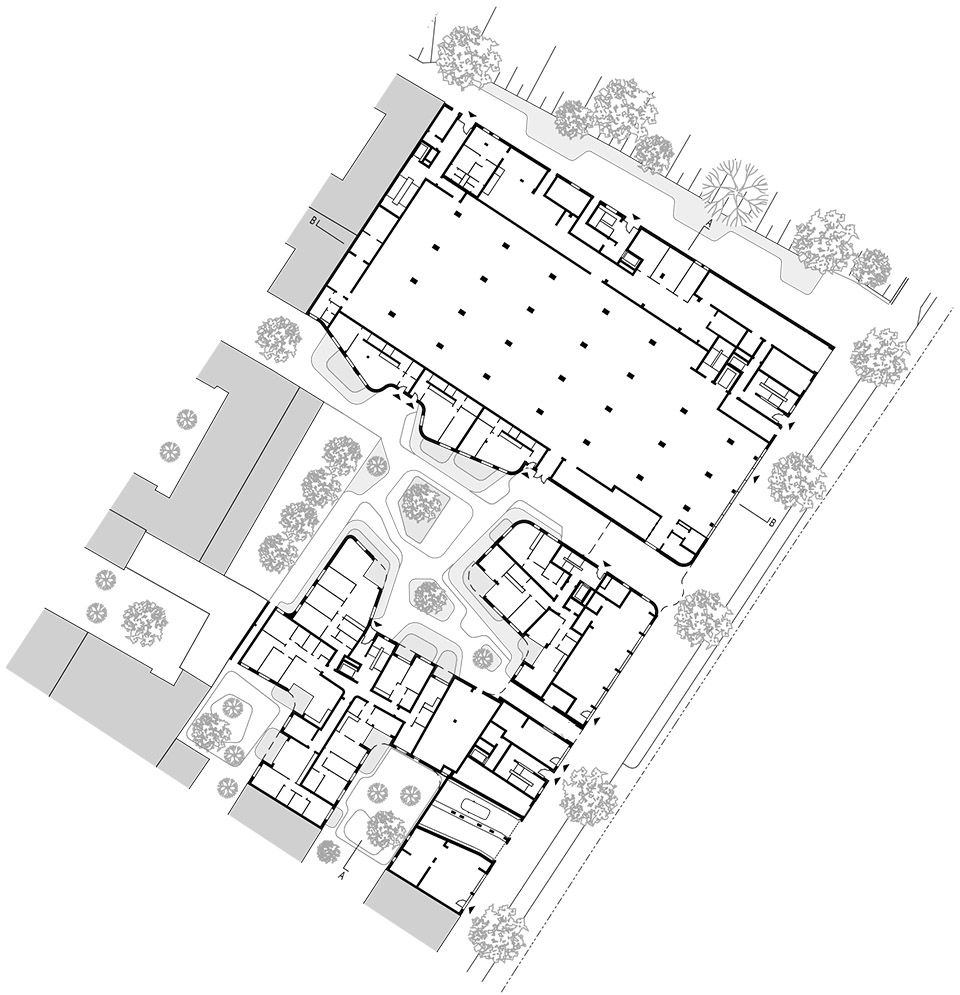
▼4层平面,level 4 plan © J. MAYER H. und Partner Architekten
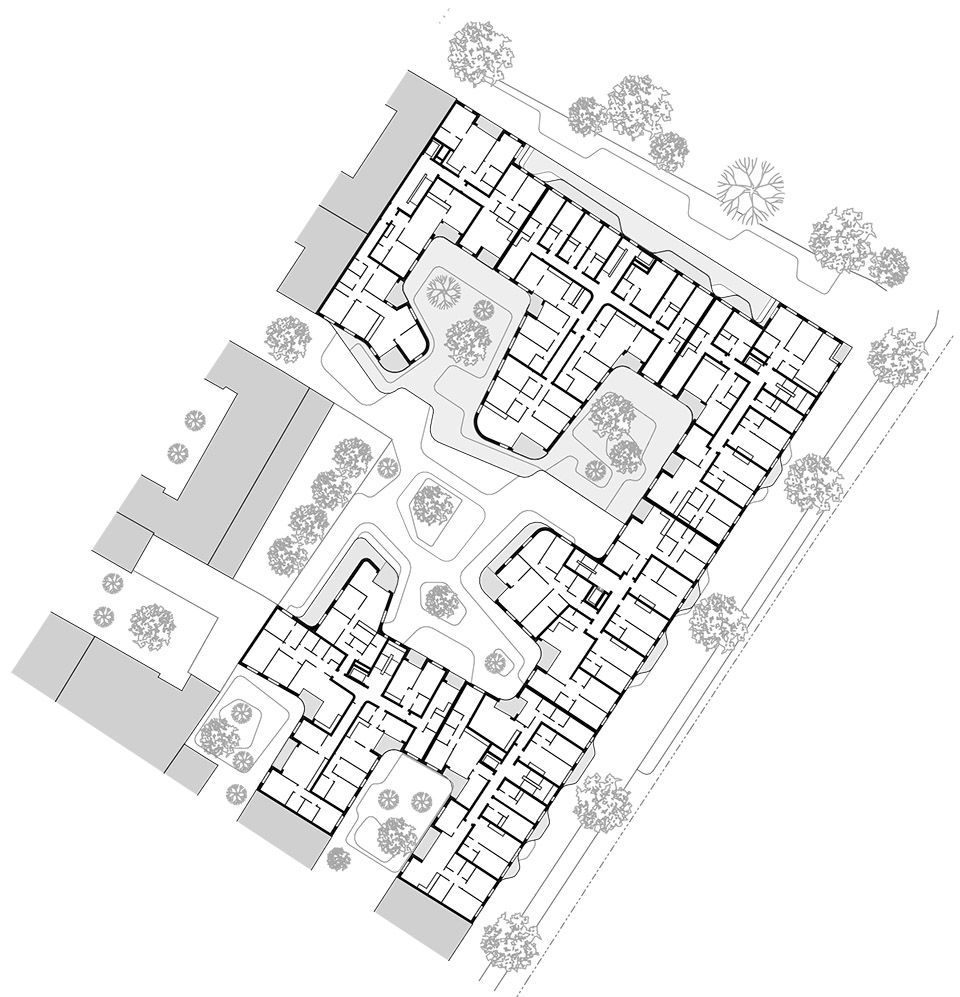
▼剖面图,sections © J. MAYER H. und Partner Architekten
