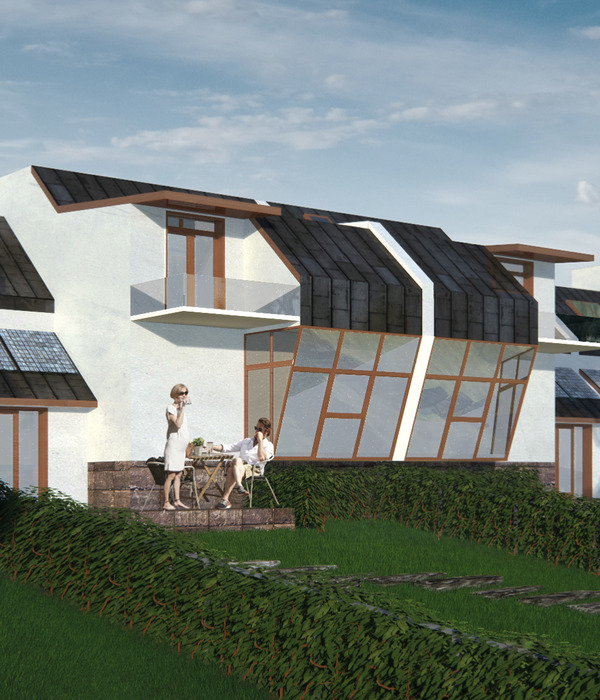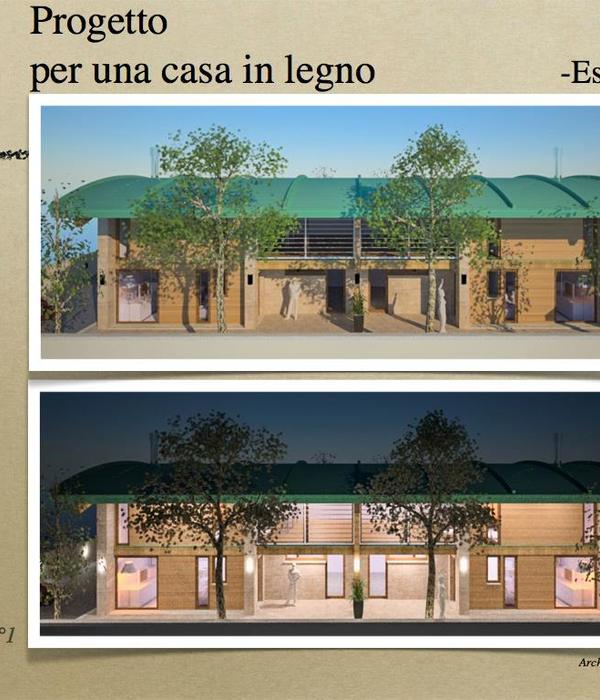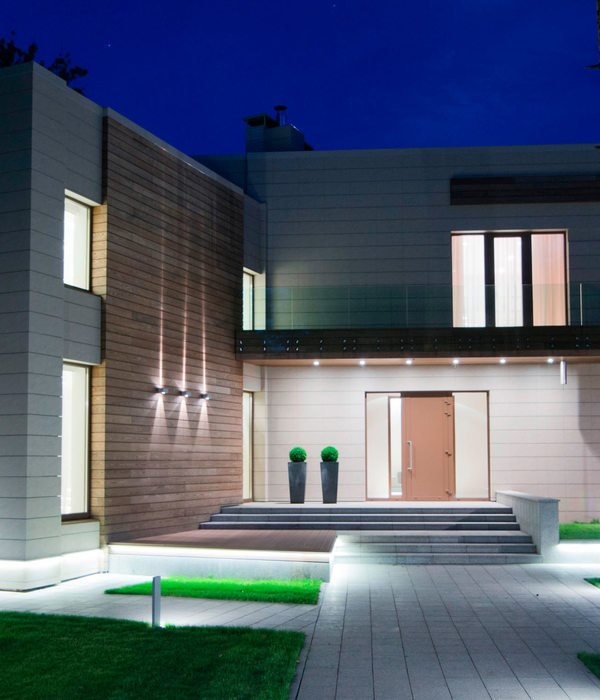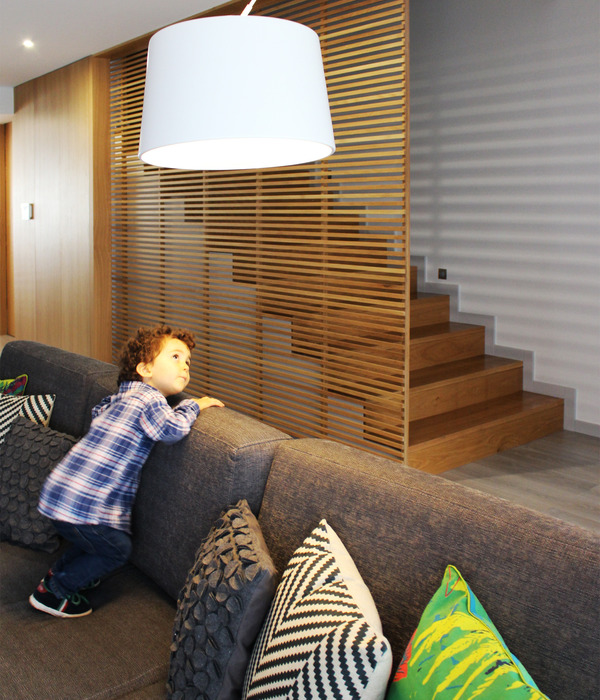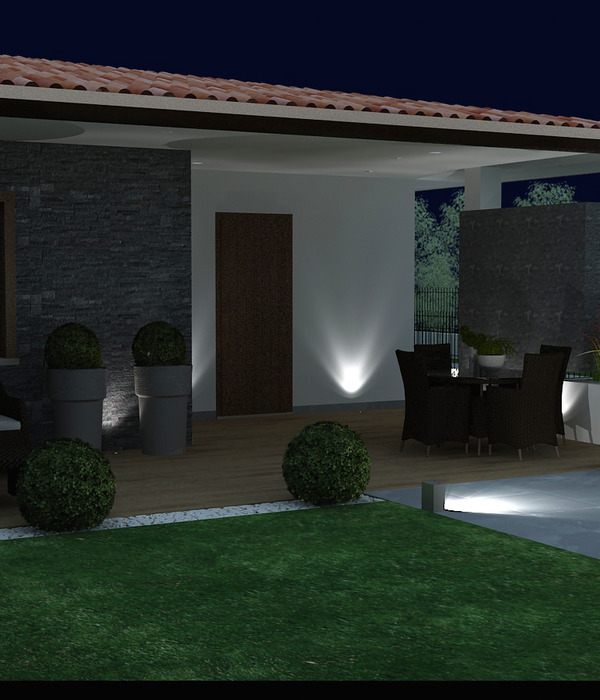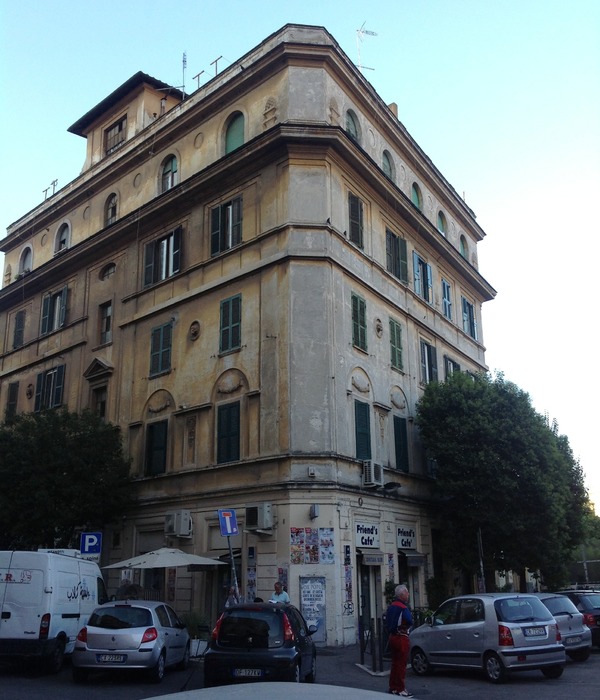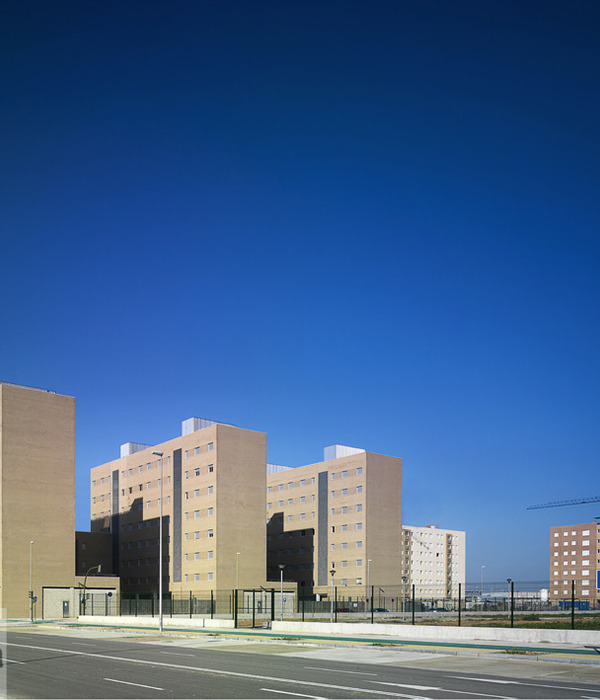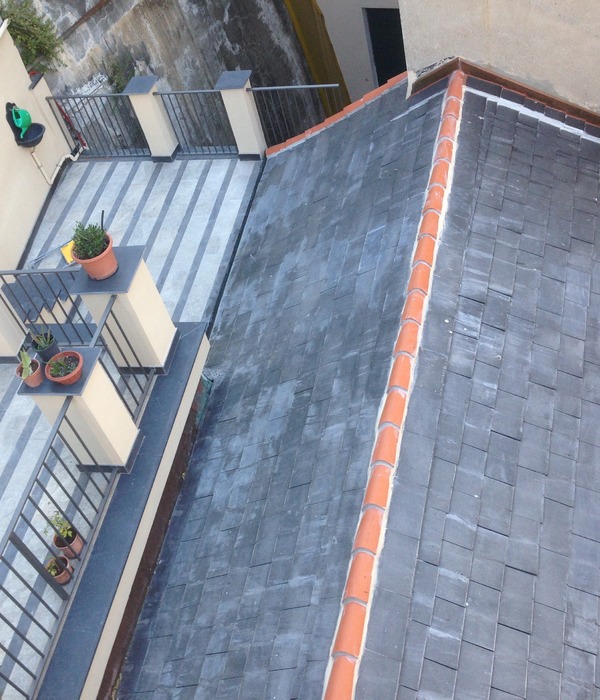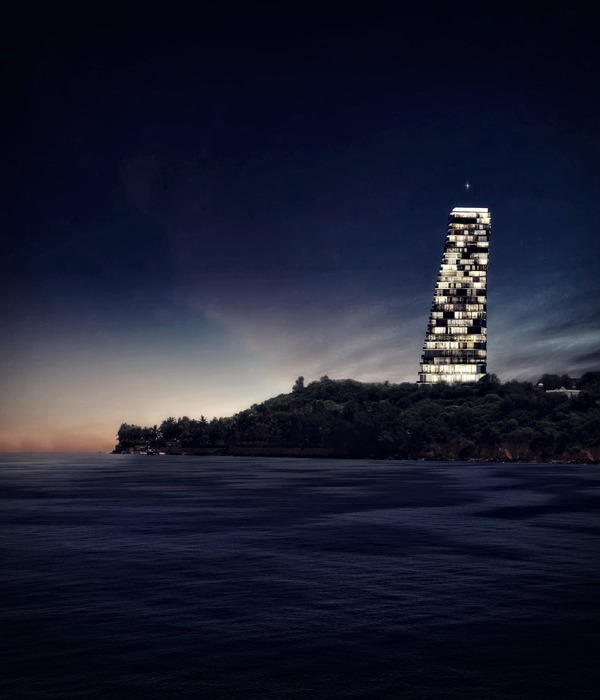一直以来,人与自然,其本身和相互之间便存在各式各样的矛盾。人们通常会消极地看待矛盾,但矛盾中却有着障眼之美。因此,“反讽”便构成了Base Saphanmai公寓项目的理念设计主体。这种方法从建筑上给人带来了超乎想象的兴奋之感,同时仍能保持其整体美感。该项目的主要美学元素灵感源于“女性主义”的概念。优雅一旦被发掘便可产生比眼前更多的价值。这种矛盾好比一位穿着长裙的纹身女士,既具有吸引力,又激发了人们探索的欲望。
Naturally, human and nature both have various conflict within themselves and towards each other. It may be viewed negatively, however, within the confrontation, there is beauty more than meets the eyes. Therefore, the word “irony” is a main part of the conceptual design for Base Saphanmai. It is a method to architecturally bring excitement beyond expectation, while still maintaining its overall aesthetic. The key aesthetic element in the project was inspired from the concept of “Feminism”. Once the gentleness is explored, there is more value than meets the eyes. Similar to the idea a tattooed lady in a dress, it is the contradiction that is attractive and brings out the urge to explore.
▼项目外观,external view of the project ©W Workspace, Bangkok
在设计时,该公寓项目运用了纤薄与曲线的元素,以塑造一件轻薄长裙的形象,从而增添其优雅感。女性主义的理念也贯穿了整个项目的用色。譬如,公寓楼盘的主要部分采用棕灰色,外立面则采用米黄色和玫瑰金色。甄选的颜色组合旨在营造女性的形象。
When designing the condominium, the projects uses the element of thinness and curve to resemble the image of a light long dress, which brings out the elegance in the project. The concept of feminism is also carried throughout the project’s decision of colors. For instance, the main part of the condominium is painted in brownish gray, with the facade in the color of beige and rose gold. The combination of colors selected are intended to represent the image of a woman.
▼仰视建筑,纤薄的曲线元素,look up at the building using thin and curved elements ©W Workspace, Bangkok
▼建筑立面,building facade ©W Workspace, Bangkok
楼盘的主体分为两个部分。这两栋双子塔通过位于六层的平台相连,贯通了整个项目。平台的中心设有一个中庭,可让自然光照射进“室内景观”空间。这处“室内景观”空间犹如户外花园/景观,但其仍在楼盘内,从而以具有户外特征的室内空间对“反讽”的理念进行了升华。
The main part of the building is divided into two. The two towers are connected thru the six-floor podium at the base running along the whole length of the site. In the middle the podium, there is an atrium which allows the natural light to come into the “internal scape” space. It is a space that resemblances an outdoor garden/landscape but is situated inside the building, which is also one of the methods to elevate the idea of “Irony” through this external interior space.
▼平台连接两栋双子塔,platform connecting the two dowers ©W Workspace, Bangkok
▼螺旋形坡道与建筑的连接 connection between the spiral ramp and the buildings ©W Workspace, Bangkok
▼平台近景,closer view to the platform ©W Workspace, Bangkok
由于规定限制,电梯无法到达屋顶,故平台上的螺旋坡道便是前往屋顶的主要选择之一。因此,螺旋坡道不可或缺。然而,螺旋坡道不仅是常规的通道,同时也是该楼盘主要理念的一部分体现,力求在整个建筑内营造新的维度。虽然该项目以矩形设计为主,但显眼的螺旋坡道通过坡道的圆形曲线柔和了楼盘整体的格调。尽管螺旋坡道或会被认为与公寓楼盘的整体格调相矛盾,但同时,玫瑰金的坡道有助于提升楼盘的外观。
To access the rooftop, the spiral ramp in the podium is one of the main options to get to there, since the elevator cannot reach the rooftop due to the regulation. Therefore, the spiral ramp is necessary and important. However, it isn’t designed only for the universal accessibility, but it is also part of the main concept in trying to create a new dimension in the overall form of the building. Since most of the mass of the project is rectangular, the clearly visible spiral ramp was meant to soften the overall mass through the circular curve of the ramp. Although the spiral ramp can be viewed as contradiction to the overall mass of the condominium, but at the same time, the rose gold ramp help elevate the appearance of the condominium.
▼螺旋坡道,spiral ramp ©W Workspace, Bangkok
▼坡道内部视角,view from the ramp ©W Workspace, Bangkok
进入Base Saphanmai公寓楼盘后,映入眼帘的便是用作共享办公空间的大厅。大厅的正面采用米黄色的多孔金属网打造,塑造出轻薄织物感。为了强化这一视觉感,多孔金属网从自然的直板设计改造成动感的曲线设计,从而体现大厅的优雅。这采用了材料自然形态去材料化的手法。通过这种方式,颠覆了我们对材料在其自然状态以外的用途的固有印象。因此,通过对改变材料,从视觉上形成反讽意味,呼应了该项目的主要理念。
Once entered into the Base Saphanmai, there is a pavilion which is being used as a Co-Working Space. The facade of the pavilion consists of expanded metal in beige color to resemblance of a light fabric. To enhance the concept, the expanded metal is altered from a naturally straight sheet into a dynamic curve to indicate the gentleness of a pavilion. It is a way to dematerialized its natural form of a material. By doing so, it is a way to challenge our perception and idea of how the material can do apart from its natural state. As an result, it is a way to create visual irony, which relates back to the main concept of the project, Irony, through the alteration of material.
▼大厅,atrium ©W Workspace, Bangkok
▼仰望天窗,look up at the skylight ©W Workspace, Bangkok
中庭外设有采用了曲线风格设计的秘密花园。秘密花园修长的曲线也突出了女权主义的元素。六楼屋顶的空中花园也体现了这一理念。六楼花园内各种色彩斑斓的植物也贯彻了该设计理念。
On the outside of the atrium, there is a secret garden designed through language of curvature. The collection of long curvature within the secret garden is also meant to highlight the element of feminism. This concept is also being carried out to the roof garden on the sixth floor. On the sixth floor garden, the concept is implemented in the various mixture of plants in different colors.
▼色彩斑斓的屋顶花园,colorful roof garden ©W Workspace, Bangkok
屋顶空间被分成两个区域:日出泻湖和日落花园。在日出泻湖区,有一个曲状的大型游泳池,多个微型岛屿错落有致地分布在整个泳池中。屋顶另一边的日落花园区则采用了与自然地形相似的外观设计,装饰有多个小山,辅以各种自然的曲线,以打造儿童游乐场。
At the rooftop, the space is divided into two zones: Sunrise Lagoon and Sunset Garden. Within the Sunrise Lagoon zone, there is a large swimming pool in a curvature layout with multiple miniature islands spreading throughout the pool. On the other side of the rooftop, the Sunset Garden zone is designed to have a similar appearance of natural terrains and small hills, with various free form curvature to accommodate a kids’ playground.
▼曲线花池和步道,curved plantings and paths ©W Workspace, Bangkok
▼泳池中分布着多个微型岛屿 several micro islands scattered in the swimming pool ©W Workspace, Bangkok
▼泳池夜景,swimming pool in the night ©W Workspace, Bangkok
▼建筑夜景外观,external view of the building in the night ©W Workspace, Bangkok
▼总平面图,site plan ©Openbox Architects and Openbox Group
▼一层平面图,first floor plan ©Openbox Architects and Openbox Group
▼四层平面图,fourth floor plan ©Openbox Architects and Openbox Group
▼六层平面图,sixth floor plan ©Openbox Architects and Openbox Group
▼九~十三层平面图,ninth~thirteenth floor plan ©Openbox Architects and Openbox Group
▼十四层平面图,fourteenth floor plan ©Openbox Architects and Openbox Group
▼屋顶平面图,roof plan ©Openbox Architects and Openbox Group
Project Name: The Base Saphanmai
Design: Openbox Architects and Openbox Group
Design & Completion Year: 2017&2020
Principal Architects: Ratiwat Suwannatrai
Architects Team: Sudatip Pipatthakorn, Nonglak Boonsaeng, Lapatrada Dararattanaroj, Premyuda Amaritchatchaval
Principal Landscape Architects: Wannaporn Suwannatrai
Landscape Architects Team: Nattita Indrasukhsri, Euakarn Teerakanirankul
Nicha Chongkriengkrai
Project Location: Bangkok, Thailand
Gross Built Area: 46,820 sq.m.
Photo Credits: W Workspace, Bangkok
Clients: Sansiri Company Public Limited
Aluminium Composite: Maone
Color Paint: TOA, Nippon
{{item.text_origin}}


