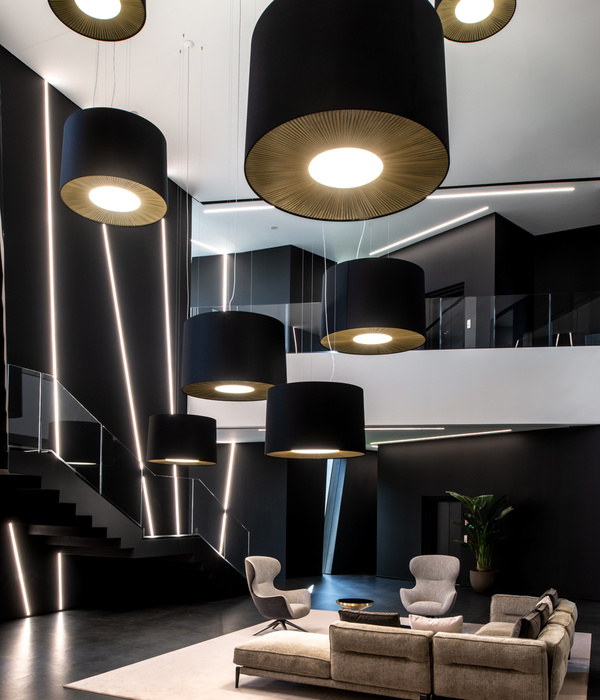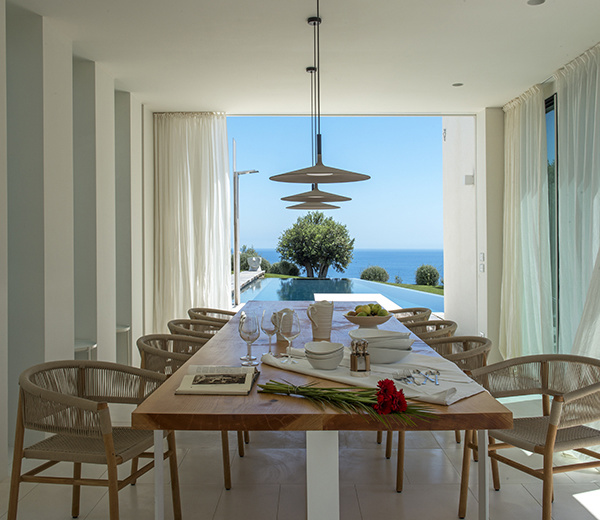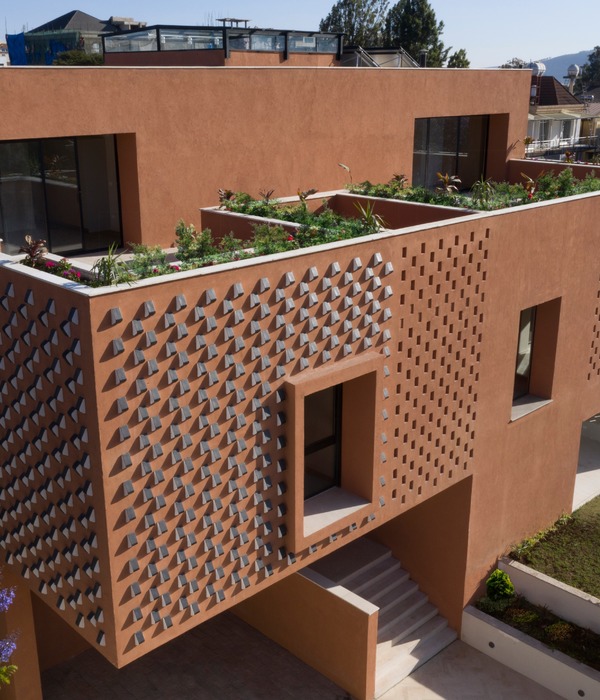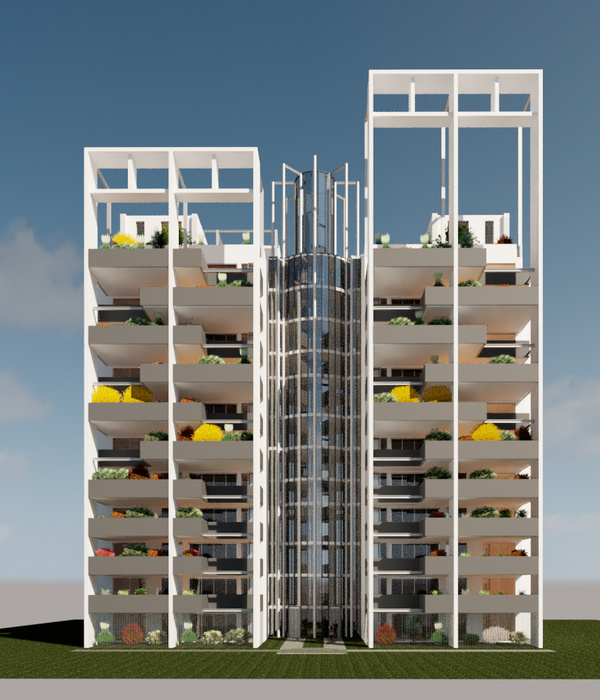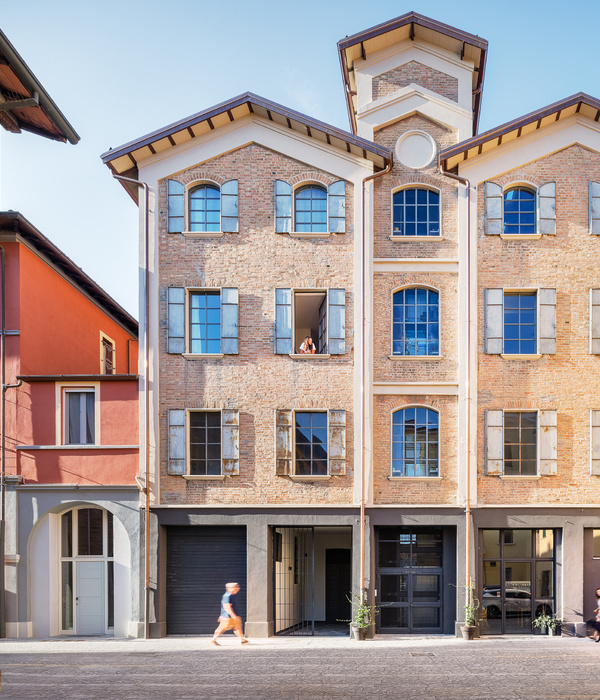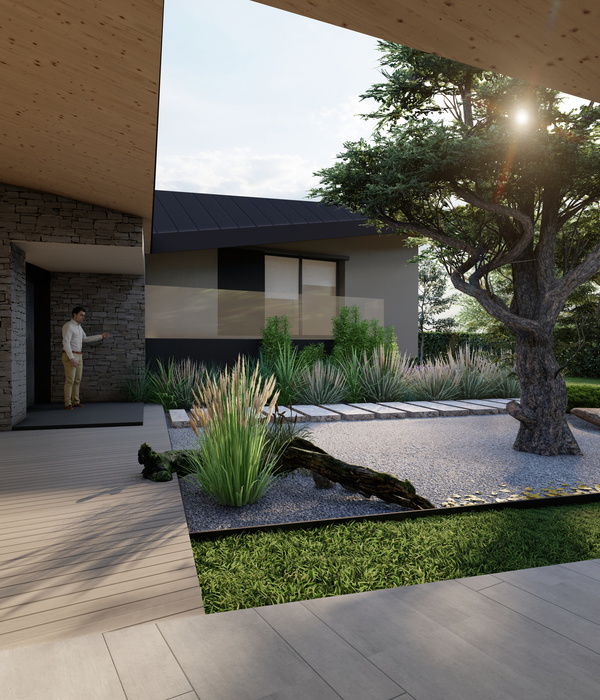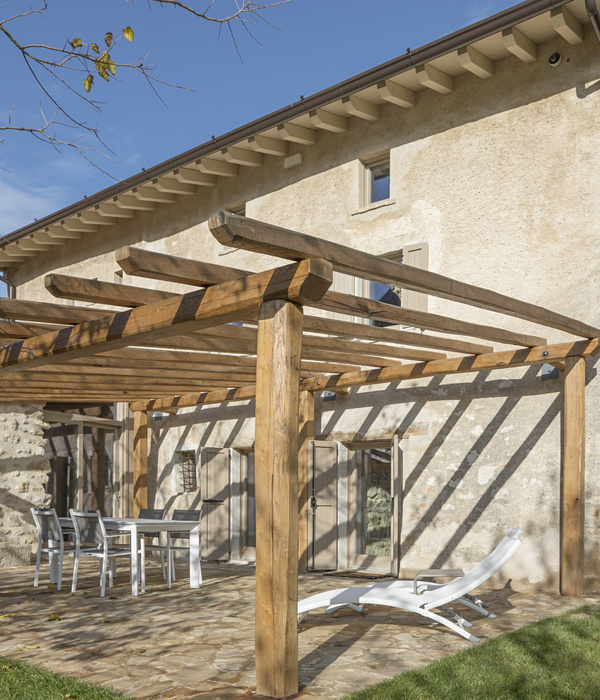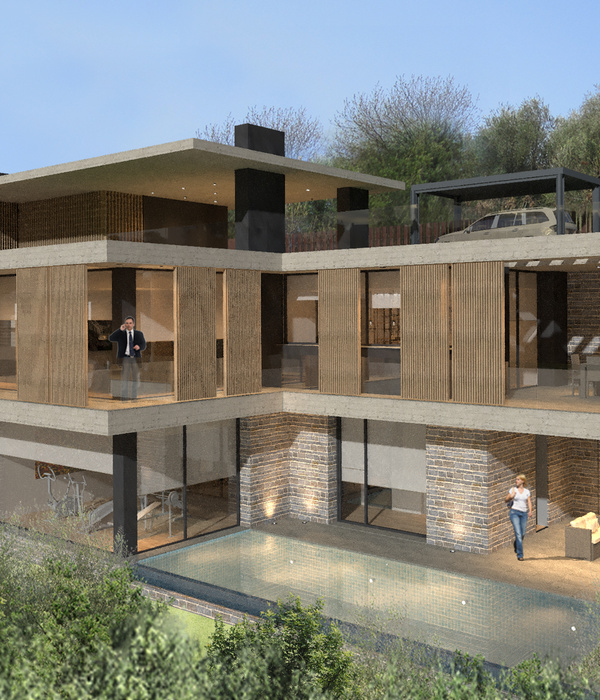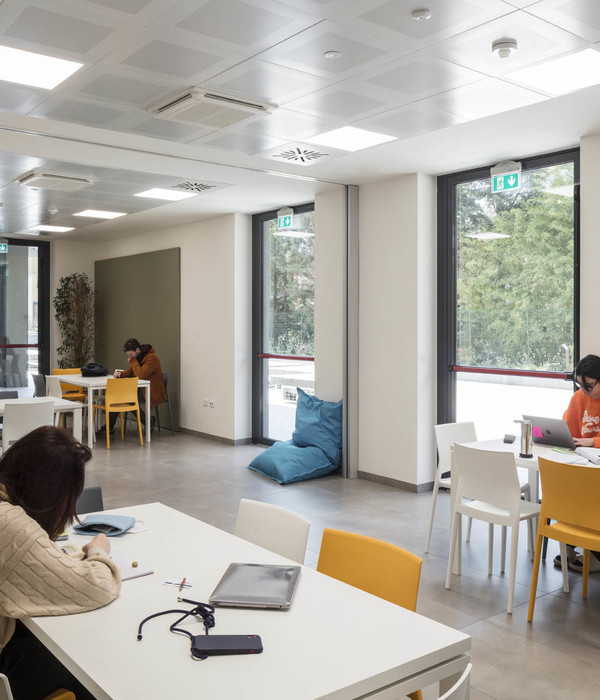A House In The Country – BMArch Architecture Photographer : Gilad Radat
A House In The Country – BMArch Architecture
A House In The Country – BMArch Architecture Photographer : Gilad Radat
A House In The Country – BMArch Architecture Photographer : Gilad Radat
A House In The Country – BMArch Architecture Photographer : Gilad Radat
A House In The Country – BMArch Architecture Photographer : Gilad Radat
A House In The Country – BMArch Architecture Photographer : Gilad Radat
A House In The Country – BMArch Architecture Photographer : Gilad Radat
A House In The Country – BMArch Architecture Photographer : Gilad Radat
A House In The Country – BMArch Architecture Photographer : Gilad Radat
A House In The Country – BMArch Architecture Photographer : Gilad Radat
A House In The Country – BMArch Architecture Photographer : Gilad Radat
A House In The Country – BMArch Architecture Photographer : Gilad Radat
A House In The Country – BMArch Architecture Photographer : Gilad Radat
The three story house, made rustic with its tiled roof, stone coating, wooden blinds and iron railing, was
designed to induce a warm, cozy atmosphere, surrounded by greenery.
The rectangular lot, 600 square meters in diameter, faces a sheltered, almost private alleyway at the
meeting point of two one-way streets.
The unique location envelops the lot in a rustic, green feeling – Since the green view is seen through all
the windows of the house, it was possible to design open facades and expand our perception – The
house itself already starts at the very entrance to the lot.
The house was designed as a rectangular, whole mass topped with a tiled roof, from which we removed
and upon which we added other masses. A stone coating accompanies the facades on the ground floor
and accentuates this play of subtraction and addition of masses.
The stone detailing and cornices, the wooden blinds, the divides in the Belgian profile, the pigmented
plaster, small porches and stylized iron railings – All of these elements create a warm, rustic look to the
house’s facades.
This line of thinking is also seen in the interior décor of the house. The wood and stone paneling, panels
that accompany the ceilings at their meeting points with the walls, walls painted in alternating warm
shades, the designof the details of the carpentry and the selection of the light fixtures – All of these
elements reinforce the homey, rustic atmosphere.
The placement of the house on the lot was done according to its proportions, so that the elongated
façade faces the alleyway from which you enter the lot.
Year 2015
Work finished in 2015
Status Completed works
Type Single-family residence
{{item.text_origin}}

