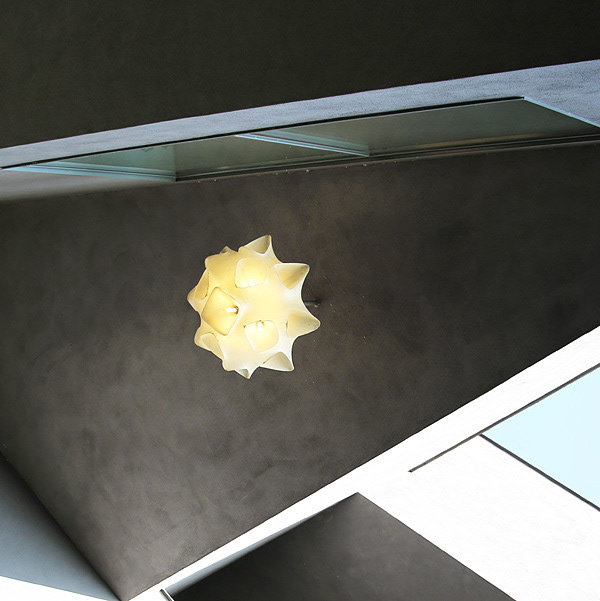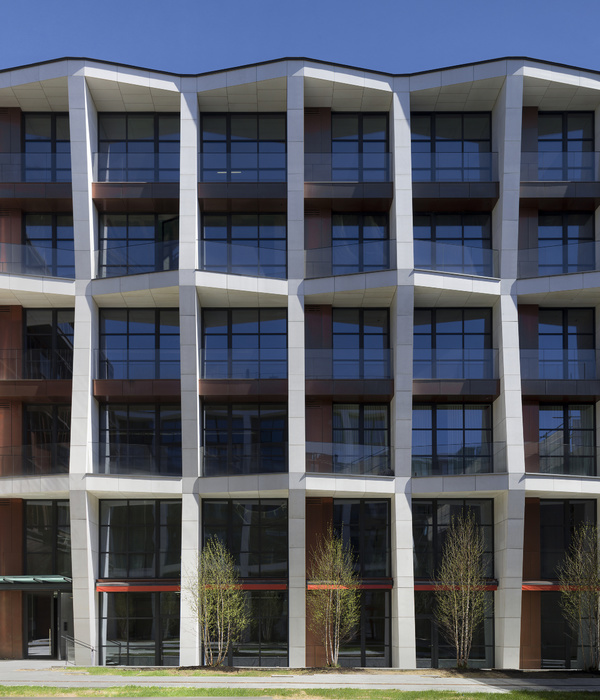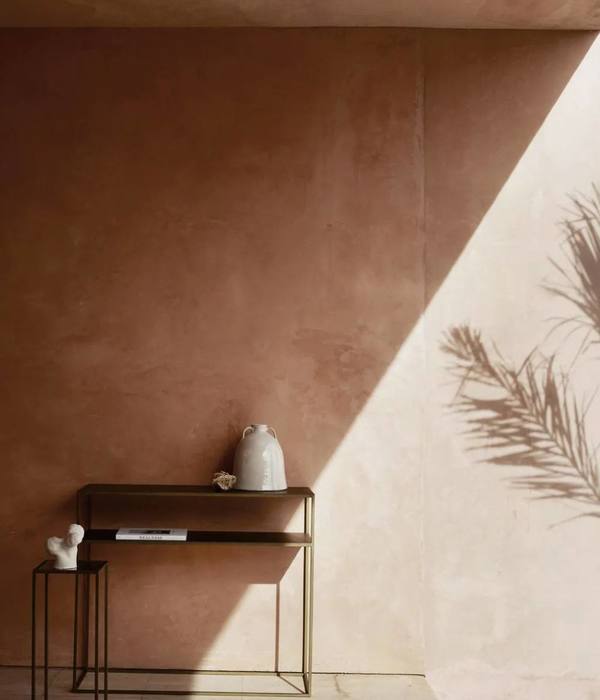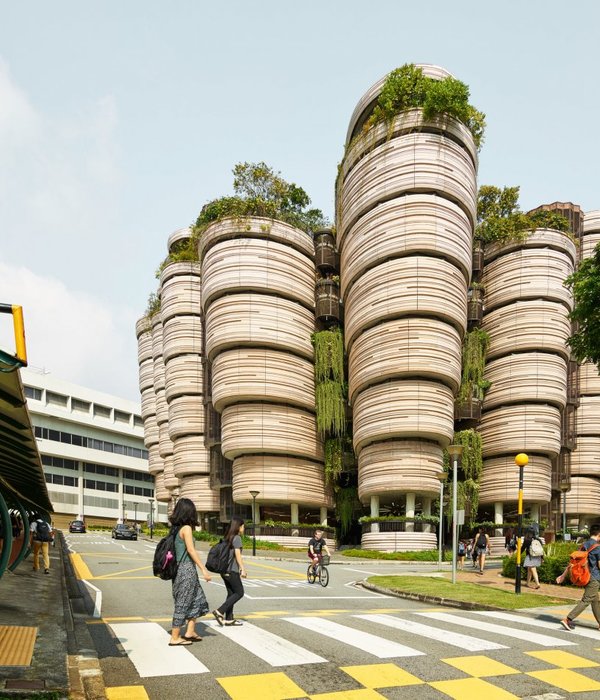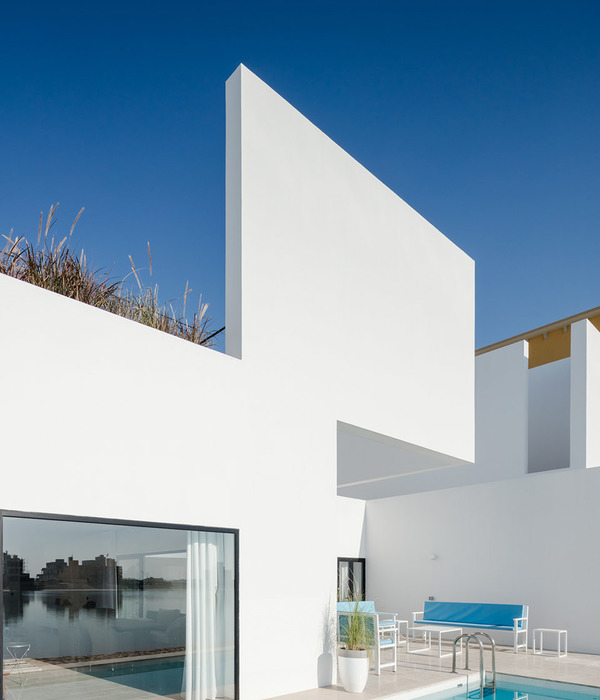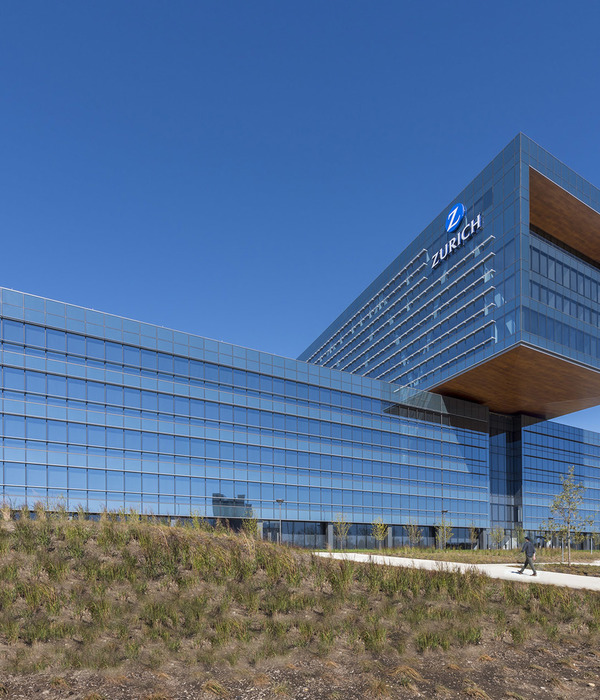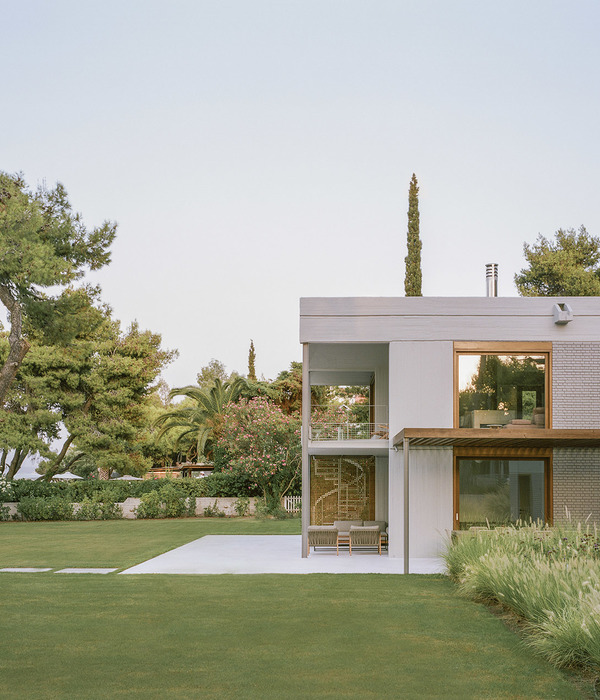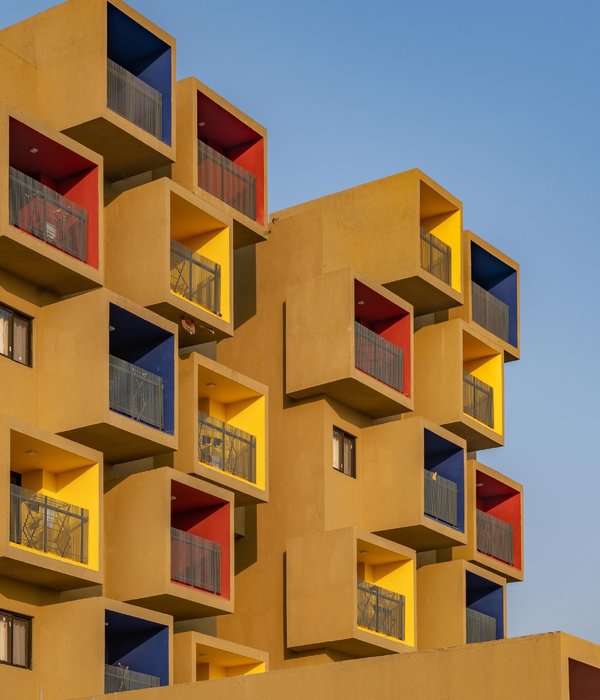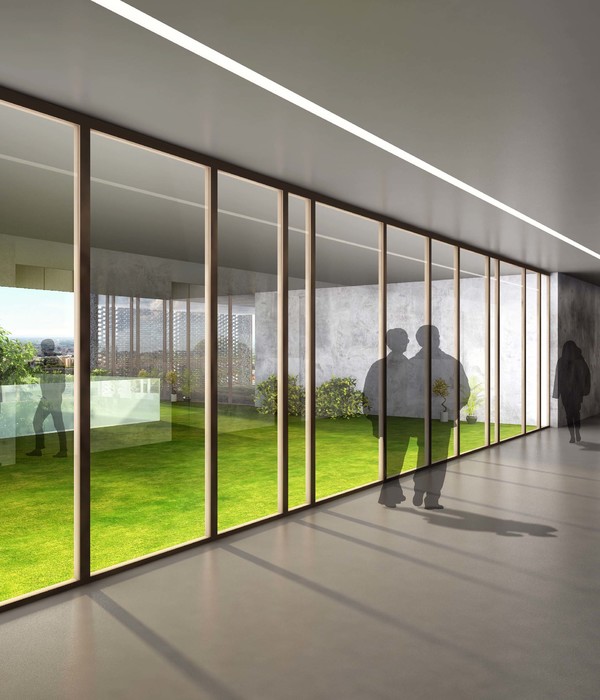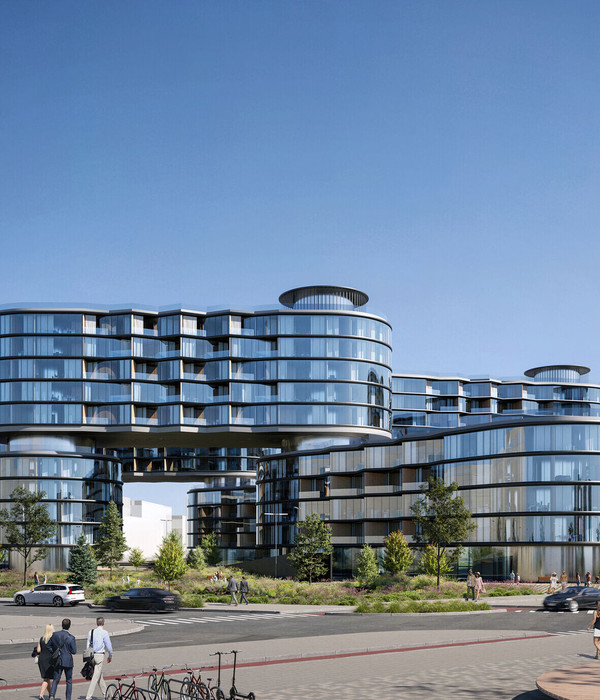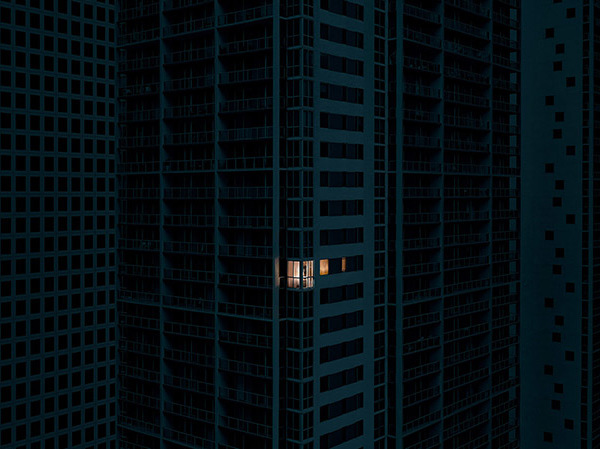P-House is located in Girona (Spain) and consists of a single building with four winds; its location in the upper part of the plot allows its inhabitants to enjoy privileged views. The building combines contemporary design with the criteria of a very low-energy consumption building (NZEB), and its high-energy efficiency has been certified by the German Passivhaus standard.
The building is organized on three floors. The basement and ground floor are made of a concrete structure and are the base on which the top floor of the building is built, all of which is made of wood. This same materialization is externalized and gives body to the façades, in a play that seeks to invert the colours of both materials. On the one hand, through the use of brown pigments in the concrete and, on the other, through a treatment of the wood that tries to simulate the ageing of the material. This also makes it possible to reduce maintenance costs.
Layout. The ground floor houses the communal areas –an open space without divisions whose intention is to capture as much natural light as possible– while promoting visual dialogue between all the spaces that make up this floor. The two levels of this floor, besides differentiating the different spaces of this environment, allow the heights to be worked in a dynamic, giving each space its singularity. This play of heights, which is also present in the cascading staircase that links the two floors of the building, extends outwards to the porch, where its double height accentuates the verticality of this space, creating a transition between inside and outside.
The interior-exterior relationship was an essential theme and which it was sought to enhance through the creation of exterior spaces attached to each interior space, such as the porch, the balconies or the various terraces that circumscribe the entire building. The bedrooms are organized on the upper floor of the building; their interiors are mostly clad in wood with a white glaze, the same tone as the other materials, in an attempt to generate a lightness that suits the soothing character of these spaces. Here too, all the rooms have their own corresponding outdoor space.
Passive strategies. From the very first sketches, elementary concerns in passive house construction, such as solar orientation or the high compactness of the building, have been considered. The main openings face south and the north façade contains hardly any windows. In this way, maximum solar radiation can be captured in winter to passively heat the interior.
The building does not have a traditional climate system and is air-conditioned solely through Zehnder ComfoAir 550 ERV Luxe enthalpy cross-counterflow heat exchanger, which, in addition to air-conditioning the house, provides clean and healthy air inside the building. According to the latest calculations, the building has an annual heating demand of 9 kWh/m2 and a cooling demand of 1 kWh/m2. The construction of the P-House aims to be an alternative to traditional construction methods, which are much more harmful to the environment and much more costly for its users.
{{item.text_origin}}

