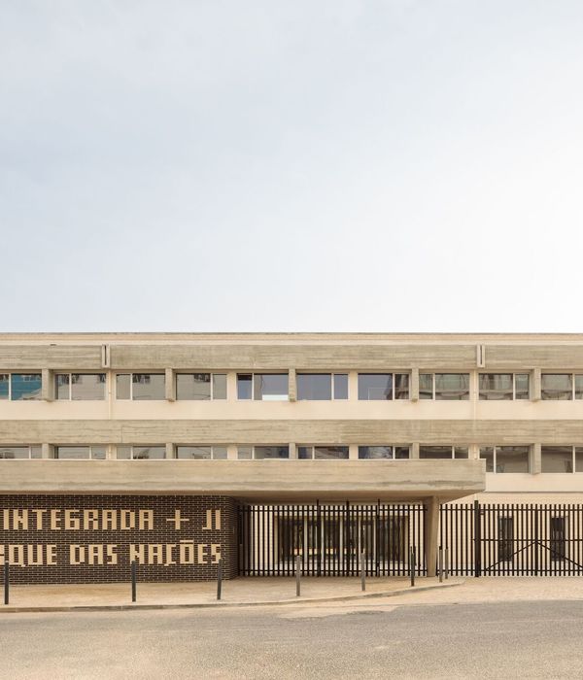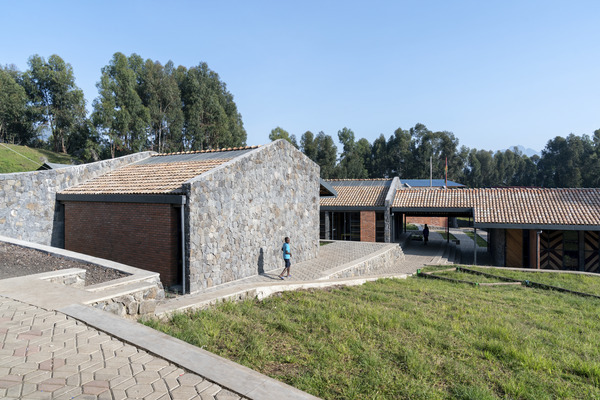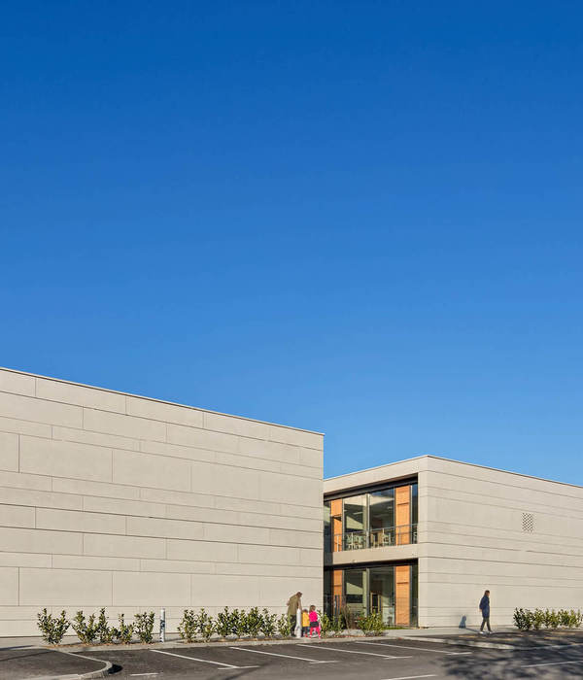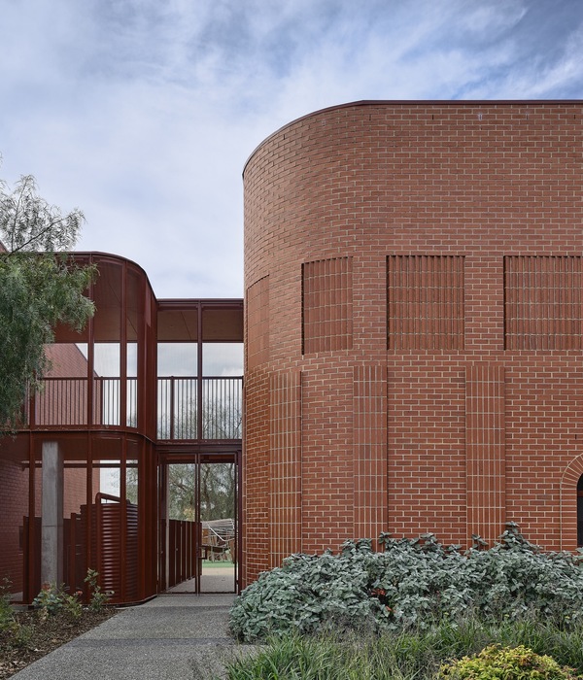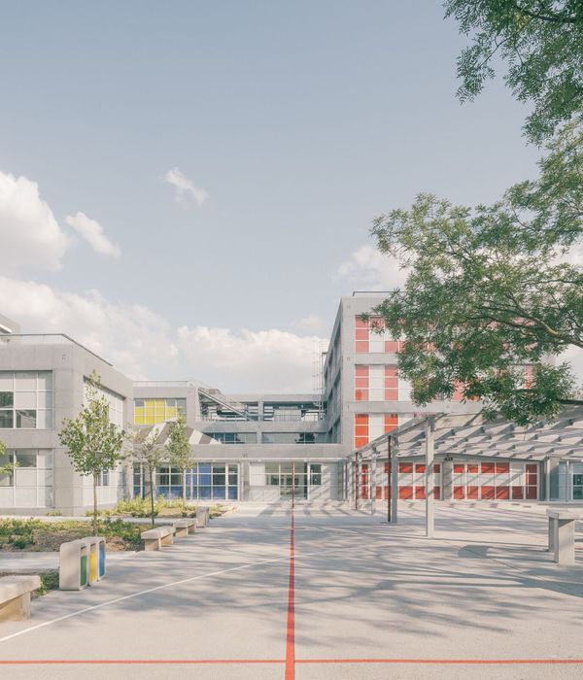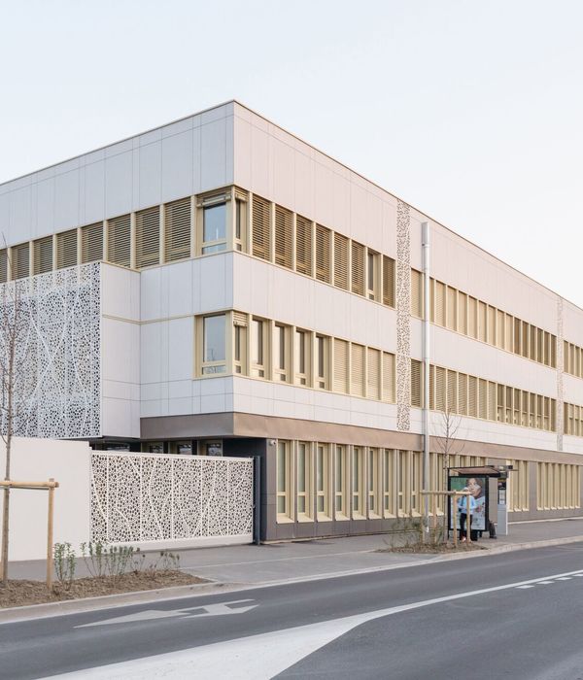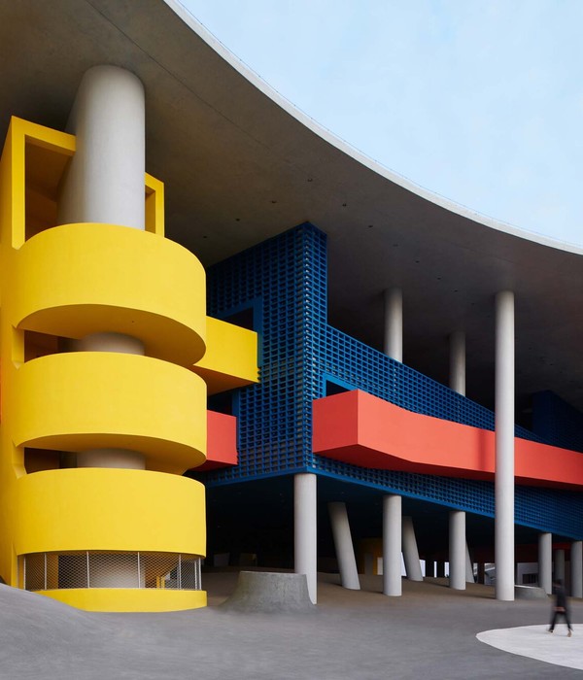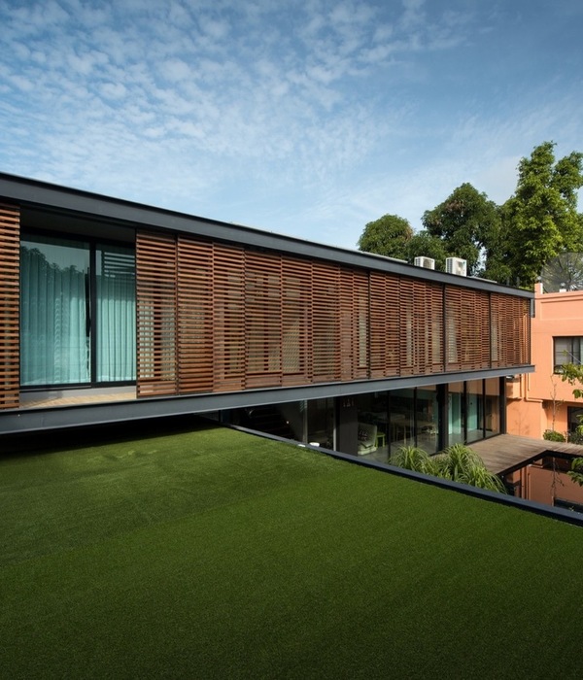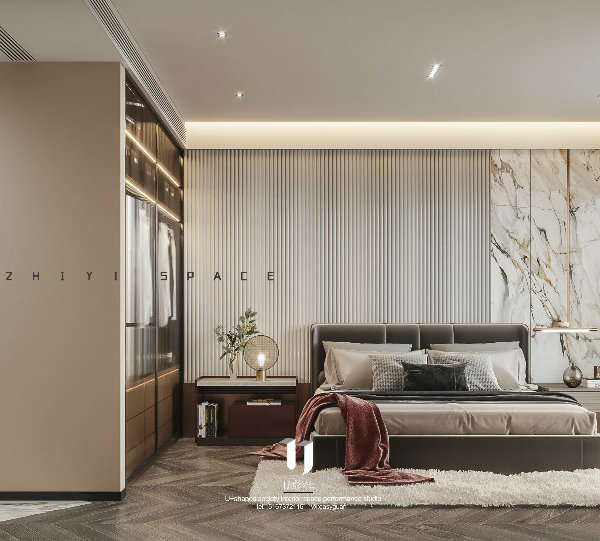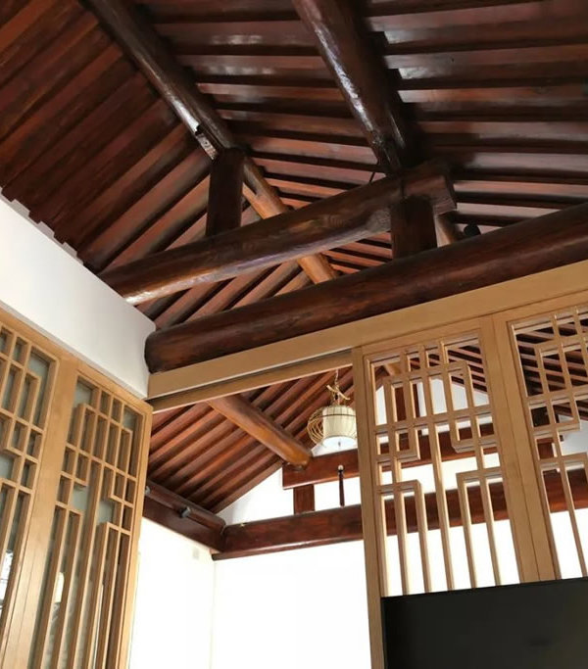A composition of coloured cuboids defines this sculptural residential project. The brief for these mid-rise buildings in Kodla, Karnataka, India was to create studio apartments, a hostel, and a guest house to house workers of a new cement plant, on the perimeter of a housing project for a residential township, .
Due to the hot climate of the region, where temperatures exceed 35°C for 8 months of the year, each of the rooms is angularly stepped in the layout and oriented towards the north.
The brief calls for 18 studio apartments, 54 hostel rooms, and 18 guesthouse rooms to be created in buildings of 4 & 5 levels, all facing large landscaped areas and a large playground to the northeast. Common facilities, including a cafeteria, a game room, a lounge, and a gym are housed on the ground level. Rooms opening onto sheltered north-facing balconies occupy the upper floors.
Indian culture is known for its vivid use of colour in traditional crafts, festivities, and clothing. India is the only country that annually celebrates Holi, a festival of colour. Three of the most vivid primary colours – red, blue, and yellow - highlight the cantilevered balconies of each room, creating an identity and simultaneously enhancing the sculptural look of the buildings.
Economically built, with emphasis on natural ventilation and natural sunlight, the buildings are very energy efficient. Fly ash brick walls, water recycling, rainwater harvesting, northern orientation, and sheltered outdoor spaces reduce heat gain and render the design sustainable. The entirety of required electrical energy is harnessed from the residual energy of the nearby cement plant.
Studios 90 is a simple, energy-efficient residential building that responds to the site and the climate, while also alluding to the cultural and social needs of its inhabitants.
Client Name: SHREE CEMENT LTD
Architecture Firm: Sanjay Puri Architects
Cost: 3928500 USD
Plot Area: 53200 sqm
Total built-up: 10400 sqm
Start year: 2020
Project completion year: 2022
Lead architect: Sanjay Puri
Design Team: Prasenjit Debnath
Photo Credits: Ricken Desai
Consultants: MEP : Seed Consultants, Dubai
RCC: Vijaytech Consultants, Jaipur, India
Collaborators: Main Contractor: Shree Cement Ltd
Fabricator: Shree Cement Ltd
Construction: RCC Structure& Brickwork infill
Finishes: Plaster & Paint
{{item.text_origin}}



