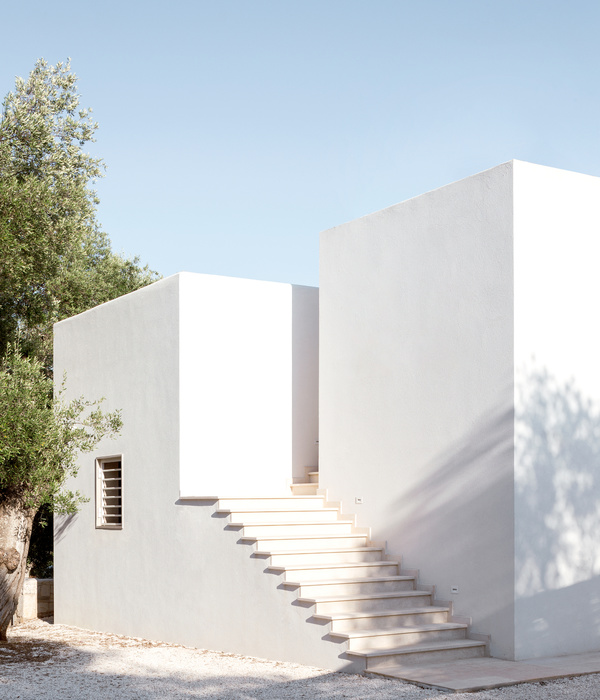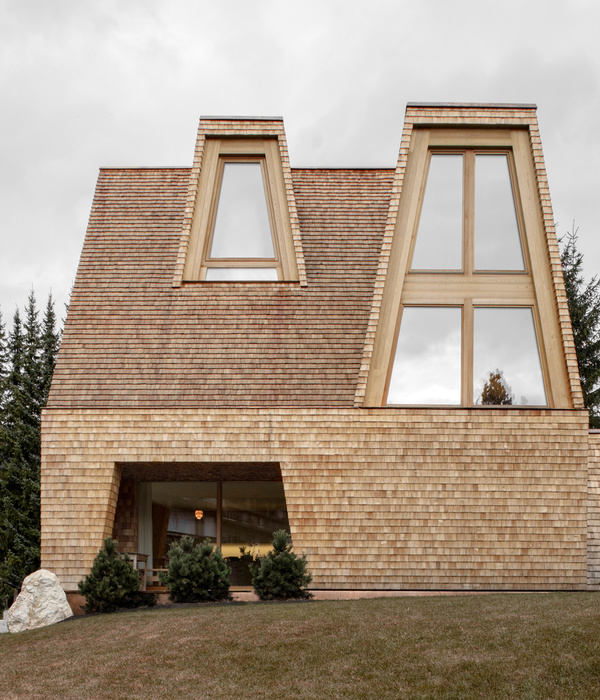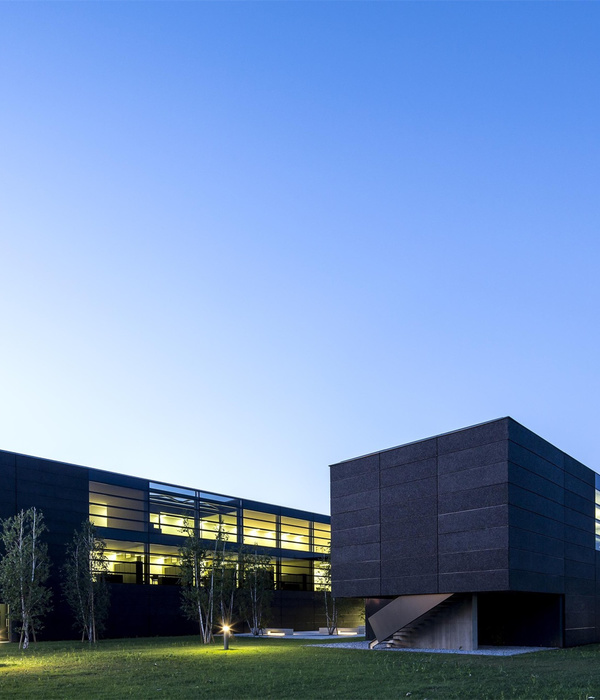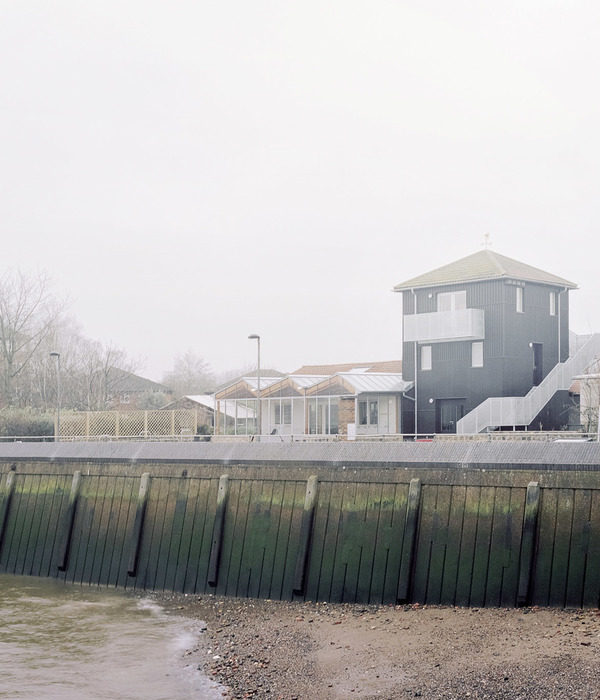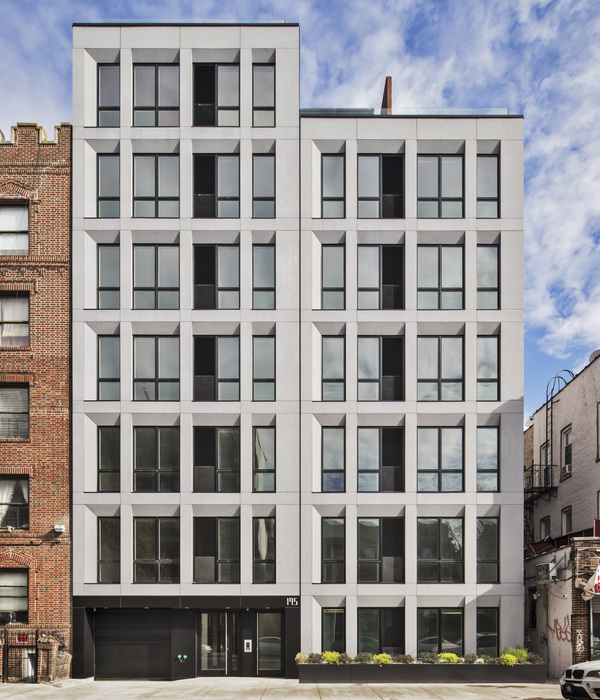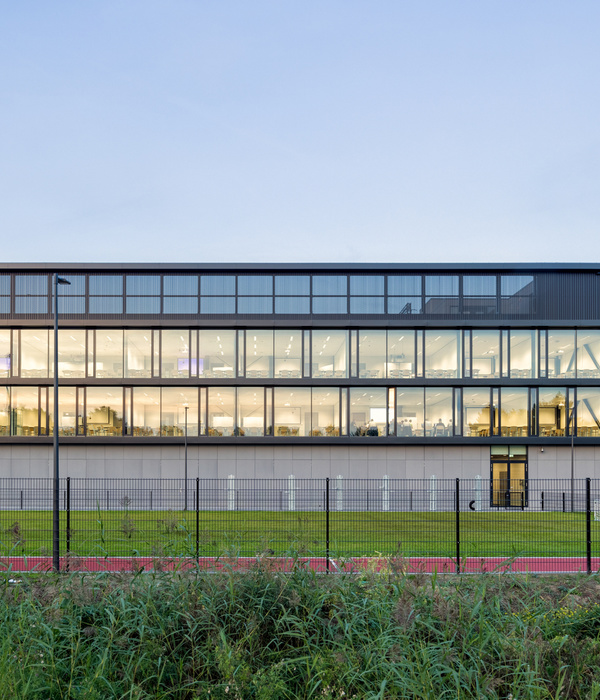- 项目名称:泰国 U38 住宅
- 设计公司:OfficeAT
- 摄影师:Rungkit Charoenwat
- 业主:一对夫妻和他们的孩子
英文名称:Thailand U38 Residential
位置:泰国
设计公司:OfficeAT
摄影师:Rungkit Charoenwat
U38住宅坐落在泰国的曼谷。这栋面积400平方米的住宅是为一对夫妻和他们的孩子设计建造的,住宅所在的场址挨着男主人以前的那栋被典型的郊区住宅所包围的家庭住宅。业主本身是一位建筑家,因为他要在四个月室内完成一栋住宅,所以建筑师决定使用一个非常简单的、规格是6×5米的普通钢网结构,以便尽可能快的将住宅建造起来。
住宅被规划成了两层楼的形式。建筑师将住宅设置在了场址的一侧,目的是为了留出一定的空间供绿色区域和游泳池的建造使用,这个留出区域的前部有一个车库。住宅的一楼包含了开敞布置的起居室和餐厅,它们面对着游泳池和户外平台。二楼包含了主卧、儿子的卧室和家庭休息室。
材料:建筑师为这栋住宅的各个构造元素挑选了天然材料,比如钢结构、油漆的灰泥墙壁、砖墙和木格架。
The U38 house is located in Bangkok, Thailand. The 400 sqm house was designed for a couple and a child in the site next to the husband existing family house surrounded by typical suburban houses.Since the owner and also a builder himself need to complete a house within 4 months, architect decided to use very simple steel structure on 6 by 5 meter grid to build it as fast as possible.
PROGRAM: The program is a 2 story house. Architect place the building on one side to keep some space for green area & swimming pool with carport at the front. On the ground floor including open plan of living room and dining room which are facing onto swimming pool and outdoor terrace. The second floor is composed of master bedroom, son bedroom and family room.MATERIALS: Architect chose nature material for this house by use steel structure, painted plastered wall and brick wall and wood lattice.
泰国U38住宅外部实景图
泰国U38住宅外部夜景实景图
泰国U38住宅局部实景图
泰国U38住宅内部实景图
泰国U38
住宅平面图
泰国U38住宅平面图
泰国U38住宅立面图
泰国U38住宅剖面图
{{item.text_origin}}

