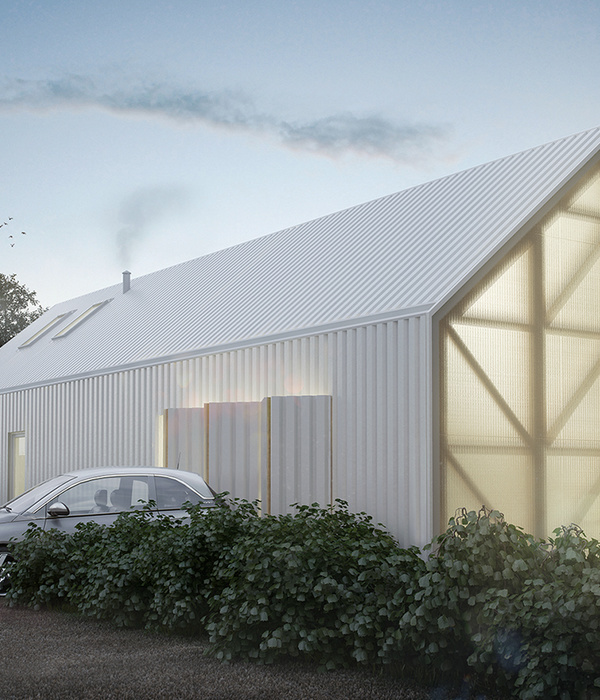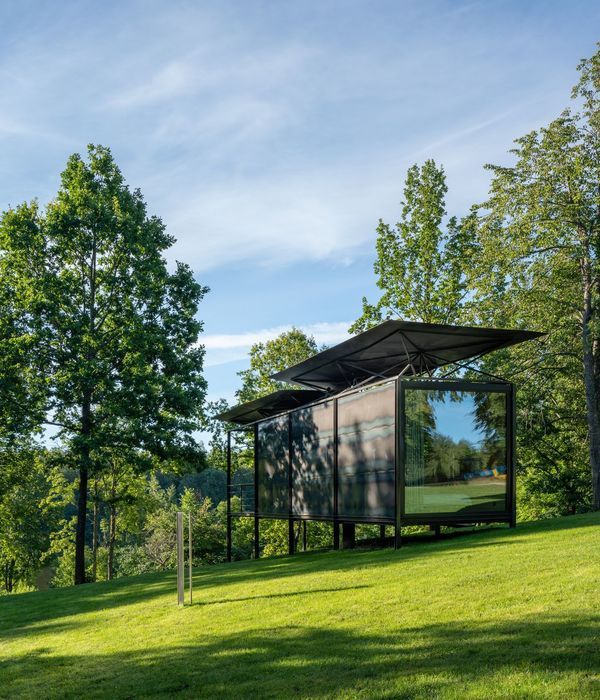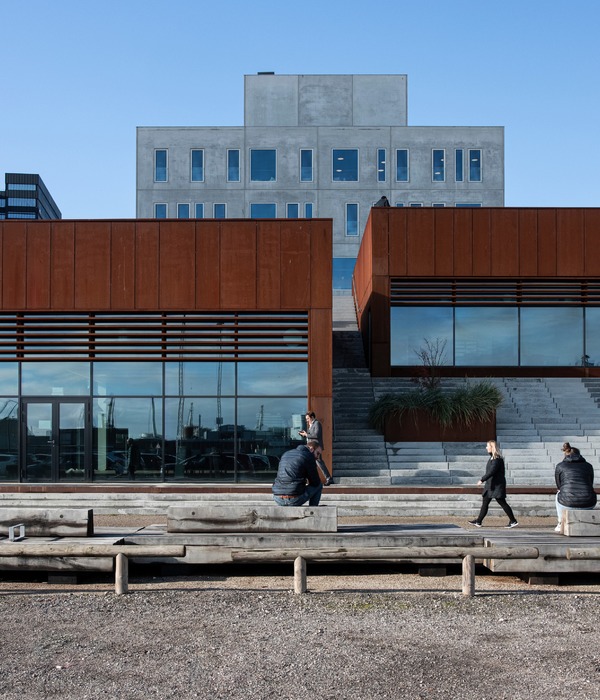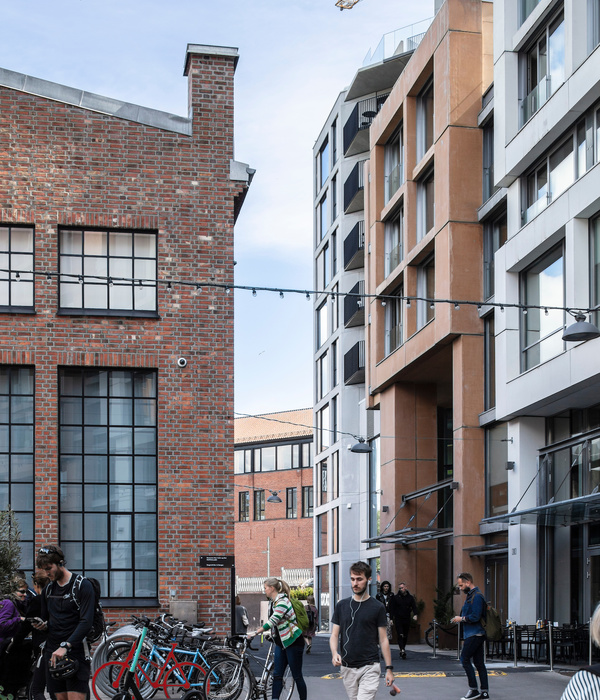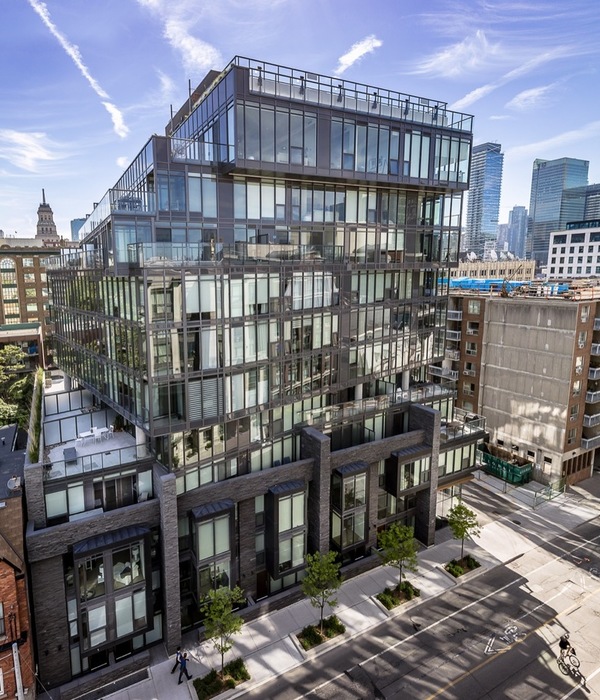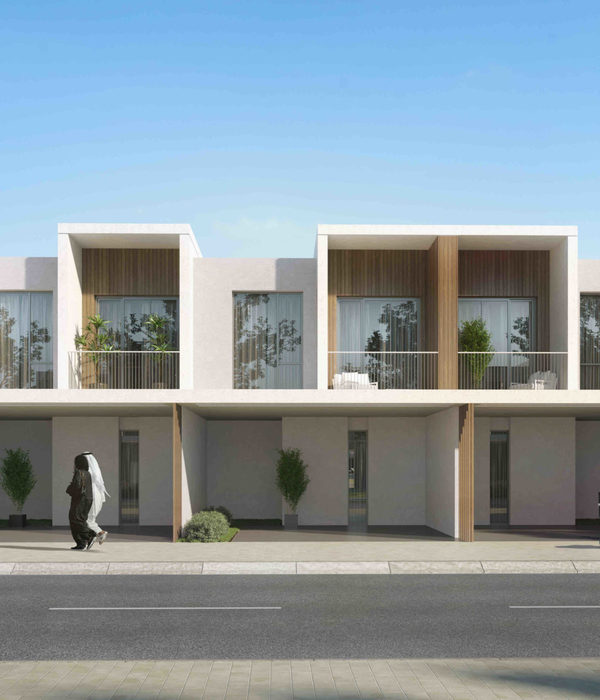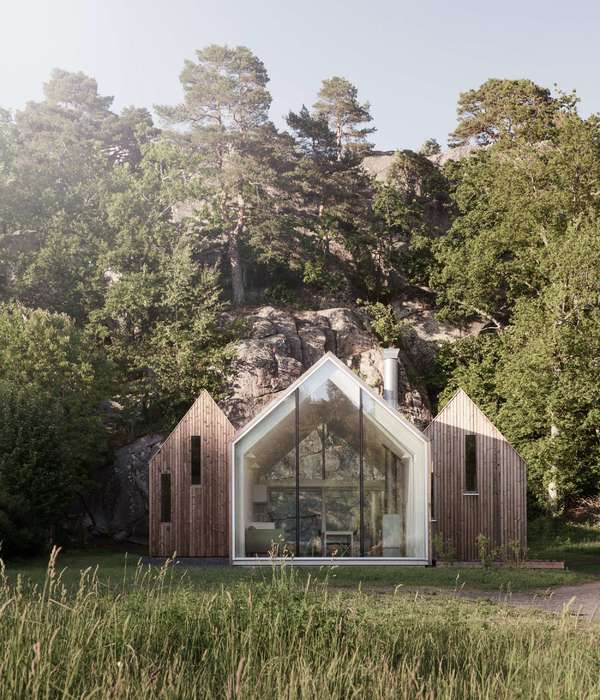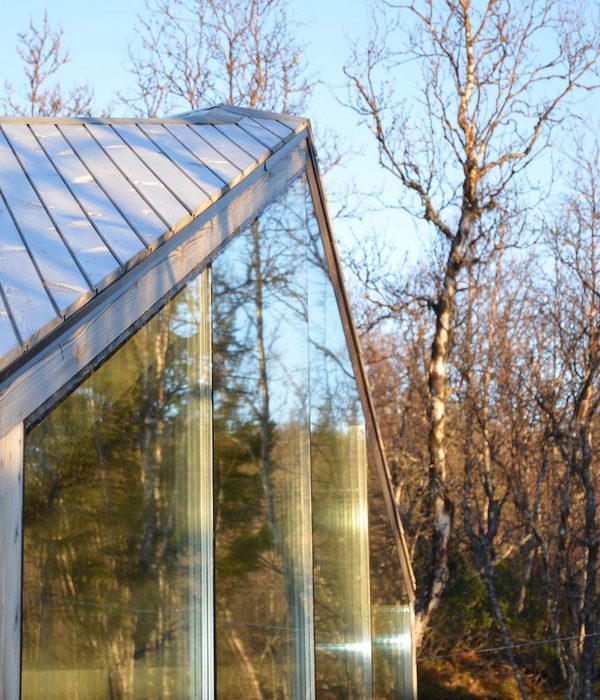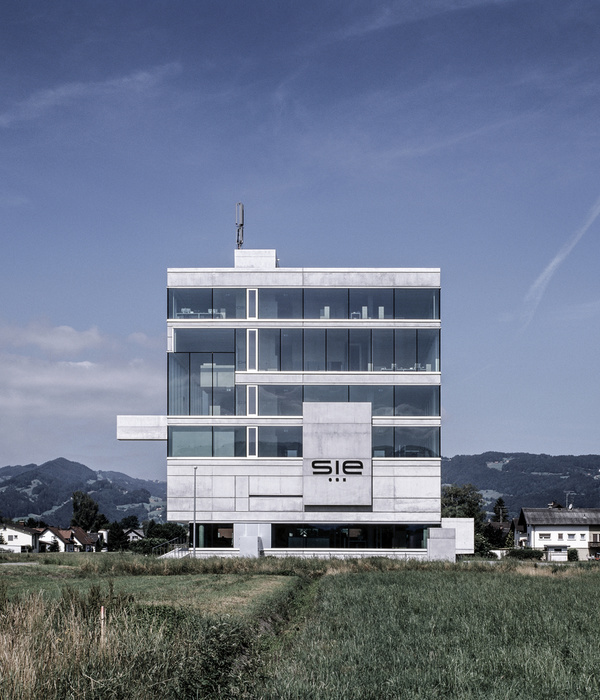The existing old house was demolished. In its place was built a new building with 16 apartments. The detached apartment building in an urban center position has a mezzanine floor, four regular stories, and one attic story. The mezzanine floor gives the entrance of the house an additional height, which gives the house a certain exclusivity. Three flats per floor are organized around the central staircase.
The apartments are each oriented on two sides and receive a retracted loggia at the corner of the building. The floor plans of the apartments allow different arrangements of the kitchens to cover various buyer wishes. Each apartment receives a bathroom with natural light on the facade, as well as a second bathroom in the area of the entrance. One room per apartment receives direct access from the master bedroom to the bathroom.
The building created in massive construction is based formally with its perforated facade of the existing building structure. The standing windows have a deep balustrade with outside railing. The regular arrangement of the windows is accompanied by horizontal bands, which represent a quarter typical design feature.
The conventional compact insulation is finished with a washing plaster. The window reveals were formed with metal frames. The simply kept façade receives a noble grade corresponding to the price segment, which sets it apart from the standard. The houses are built according to the MINERGIE® standard and certified with the MINERGIE® label. The building has a ventilation system with heat recovery. The central ventilation unit is located in the technical center under the roof.
{{item.text_origin}}

