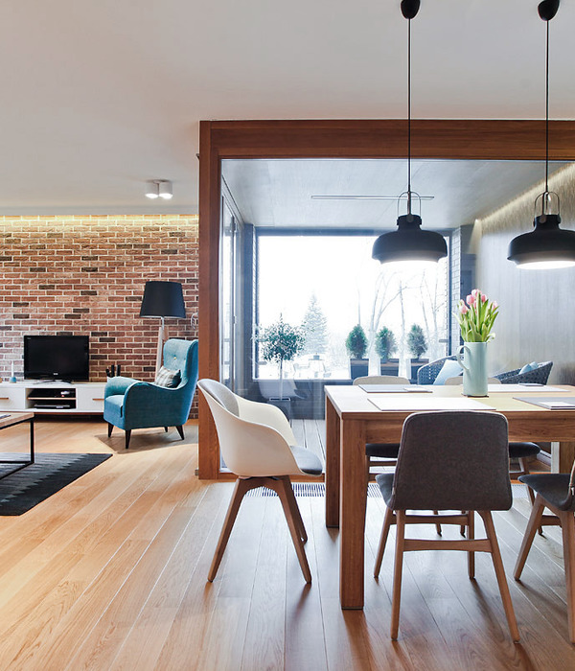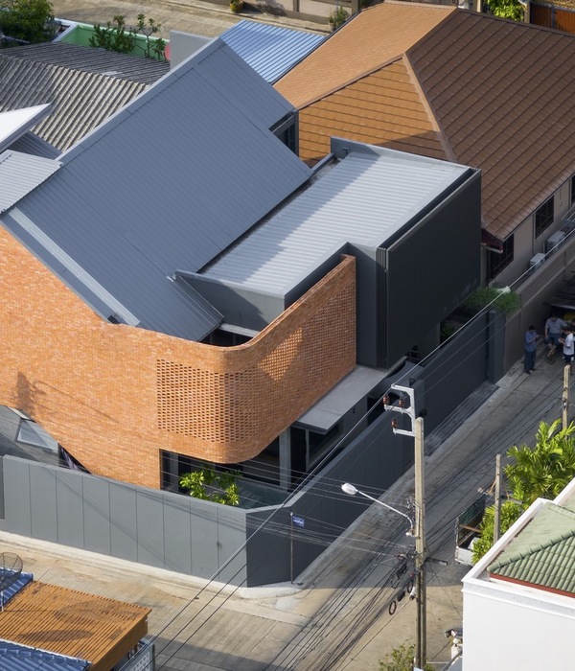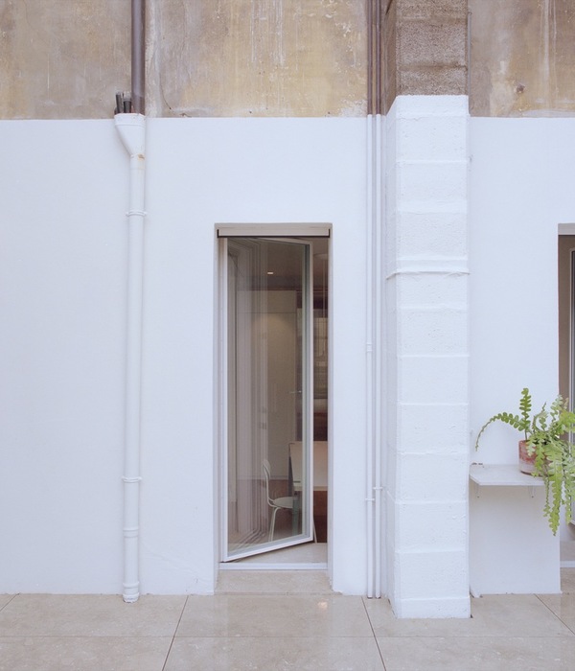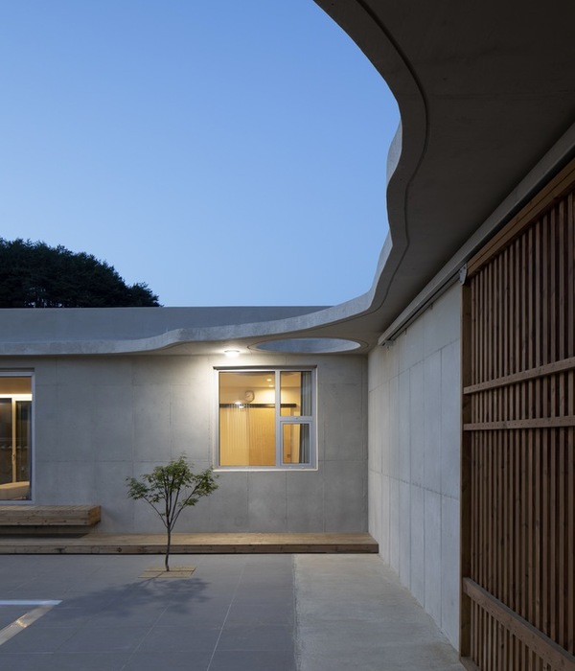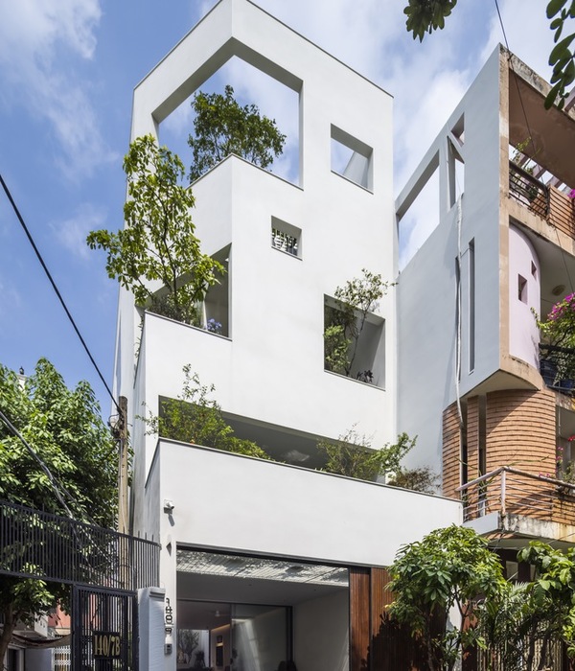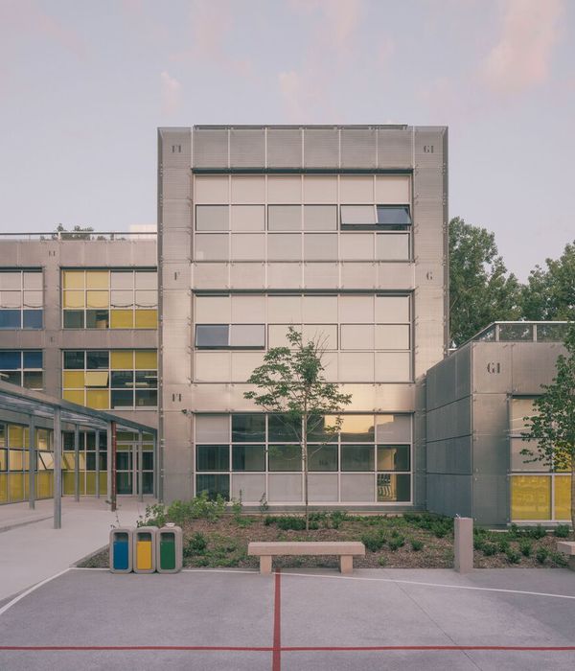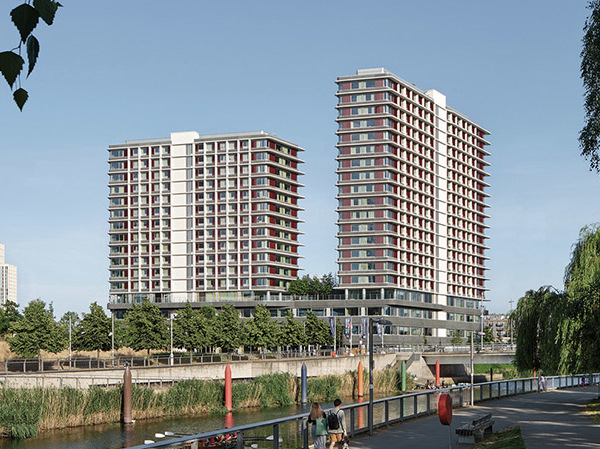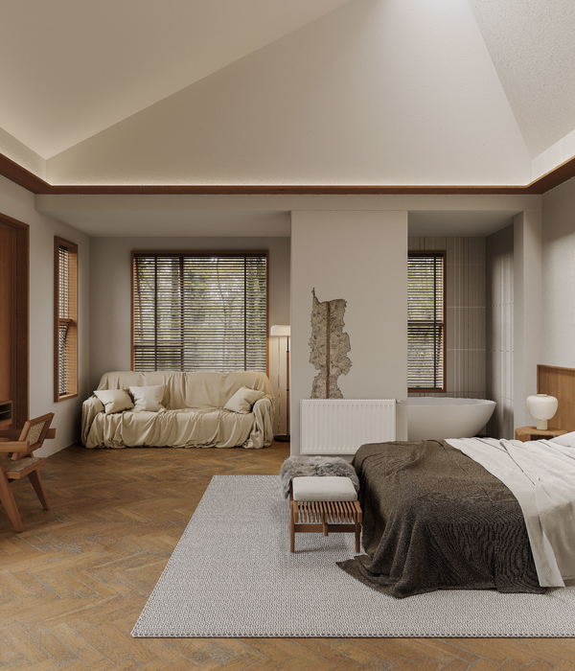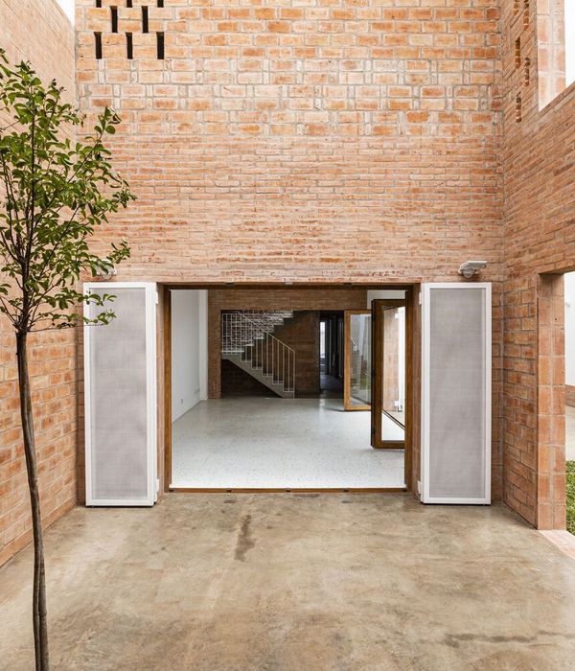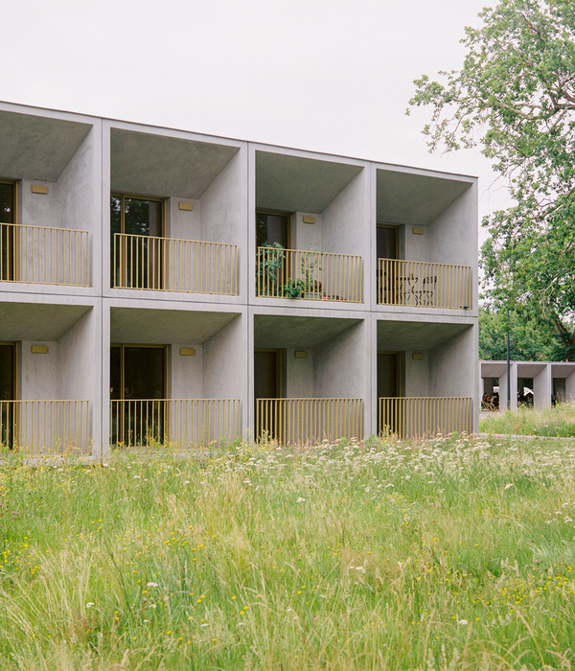Courtesy of CORE Architects
核心建筑师的礼遇
架构师提供的文本描述。12度是作为一个城市填充项目而设计的,适合于一个混合用途住宅区的环境,其中城市街区有包括安大略省艺术画廊和安大略艺术与设计学院在内的建筑。鉴于这座城市街区的艺术/画廊性质,这一设计成了一种嬉戏的集体活动,并成为该街区西南角的一个锚。该设计可以理解为类似于堆叠玩具块,其中一个块倾斜在12度与其他。12度位于历史悠久的田庄公园附近。田庄公园是一个混合用途,但主要是住宅区。当地的民居风格随工薪阶层的农舍、半独立的住宅和豪宅的混合而不同,从以前的富裕到邻里的富裕都是不同的。
Text description provided by the architects. 12 degrees was designed as an urban infill project, fitting into the context of a mixed use residential area where the city block has buildings that include both the Art Gallery of Ontario and the Ontario College of Art and Design. Given the art/gallery nature of the city block, the design became a playful exercise in massing and an anchor to the south-west corner of the block. The design can be read as analogous to the stacking of toy blocks, with one of the blocks skewed at 12 degrees from the others. 12 Degrees is located in the historic Grange Park neighbourhood. Grange Park is a mixed use, but predominantly residential neighbourhood. The residential vernacular varies with a mix of working class cottages, semi-detached homes to mansions from the former affluence one enjoyed by the neighbourhood.
Courtesy of CORE Architects
核心建筑师的礼遇
许多建筑被转换为商业用途、艺术画廊、餐馆和办公室。一个大的学生群体在接近OAD的情况下也弥补了附近的大部分地区。建筑体量已被破坏为一个基座和一座塔。这座建筑的基础是3层楼高,由与现有的维多利亚式房屋有关的联排别墅风格的公寓组成。联排别墅在一系列玻璃窗隔间和石砌桥墩上重复,这就提到了维多利亚时代的屋顶山峰和突出的海湾。
Many of the buildings have been converted to commercial use, art galleries, restaurants and offices. A large student population also makes up much of the neighbourhood given the close proximately to OCAD. The building mass has been broken into a base and a tower. The base of the building is 3 stories high and is composed of townhouse style units that relate to the existing adjacent Victorian homes. The townhouses repeat themselves in a series of glazed window bays and stone clad piers, that make reference to the Victorian roof peaks and projecting bays.
Courtesy of CORE Architects
核心建筑师的礼遇
底座在拐角处打开,露出上光的正门和大厅,有一个悬空的木冠,标志着这是建筑物的公共部分。这座塔在底座上方全玻璃化,由三个部分组成,它们从建筑的正交栅格中来回移动。有一个3层高的部分倾斜了12度,倾斜的部分从主入口上方的拐角处扭曲,帮助减轻了该地区聚集的建筑物。我们亦利用楼宇密集的步进性质,减低楼宇对邻舍的影响,减低阴影,并由11层楼过渡至3层,毗邻现有楼宇。12度建筑在贝弗利街的一处36米正面x 31米深的城市用地上,12度由一个三层玻璃和莱德格洛克(Ledgerock)覆盖的底座组成,下面是一个同名的旋转玻璃罩中段;所有顶部都有一个悬臂式玻璃顶楼。
The base opens up at the corner to expose the glazed main entrance and lobby, there is a hovering canopy of wood that signifies that this is the public part of the building. The tower is fully glazed above the base and is composed of 3 parts that playfully shift back and forth from the building orthogonal grid, there is one portion 3 floors high that is skewed 12 degrees. The skewed portion twists away from the corner above the main entry, helping to lighten up the building massing in that area. We also used the stepping nature of the building massing to reduce the impact of the building on the neighbourhood, shadowing was reduced and the building transitions down in height from 11 floors to 3 floors adjacent to the existing houses. Built on a compact 36m front x 31m deep urban site on Beverley Street, 12 Degrees consists of a three-storey glass and ledgerock-clad base under an eponymous rotated glass-clad mid-section; all topped by a cantilevered glass penthouse.
大胆的群众与其艺术和文化地区的邻居,如安大略省艺术画廊和显着悬臂安大略艺术和设计学院。这一设计也符合其他邻国的要求。三层街道进入联排别墅风格的单位,在12度的基础上共享共同的砖石覆层,突出的海湾详细和高度与相邻的维多利亚式住宅和排屋列比弗利街。除了其独特的建筑外观,12度值得注意的是其仔细考虑的城市设计。阶梯式的聚集,从11层向3层的高度过渡,减少了建筑物对邻里的阴影影响。大楼的主要入口和电梯大厅,标志着一个悬浮的木冠,位于大楼的西南角,最接近活跃的商业活动在贝弗利街和皇后街西交汇处。
The bold massing holds its own with its arts and cultural district neighbors such as the Art Gallery of Ontario and the dramatically cantilevered Ontario College of Art and Design. The design also fits with its other neighbours. The 3-storey street-accessed townhouse-style units at the base of 12 Degrees share in common masonry cladding, projecting bay detailing and height with adjacent Victorian homes and row houses lining Beverley Street. In addition to its distinctive architectural appearance, 12 Degrees is noteworthy for its carefully considered urban design. The stepped form of the massing, transitioning down in height from 11 to 3 floors, reduces the shadow impact of the building on the neighborhood. The main entry and elevator lobby for the tower, marked by a hovering wood canopy, is located at the southwest corner of the building, closest to the vibrant commercial activity at the intersection of Beverley Street and Queen Street West.
Courtesy of CORE Architects
核心建筑师的礼遇
Architects CORE Architects
Location Toronto, ON, Canada
Category Apartments
Area 89050.0 ft2
Project Year 2016
Manufacturers Loading...
{{item.text_origin}}


