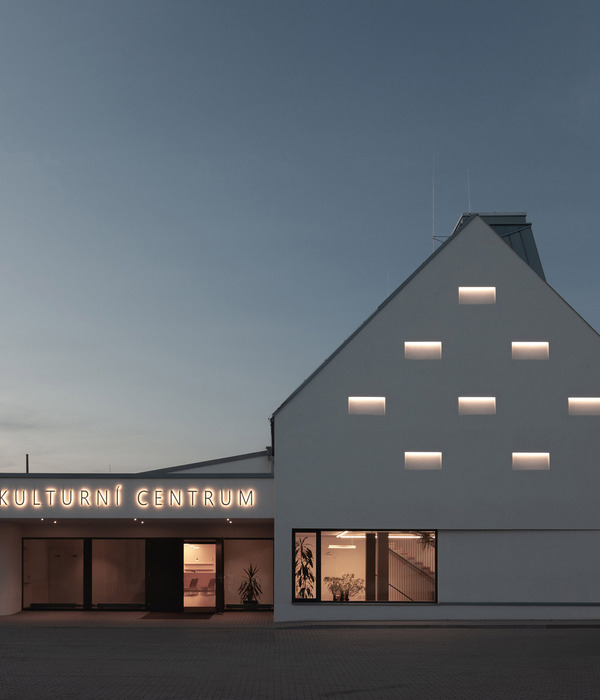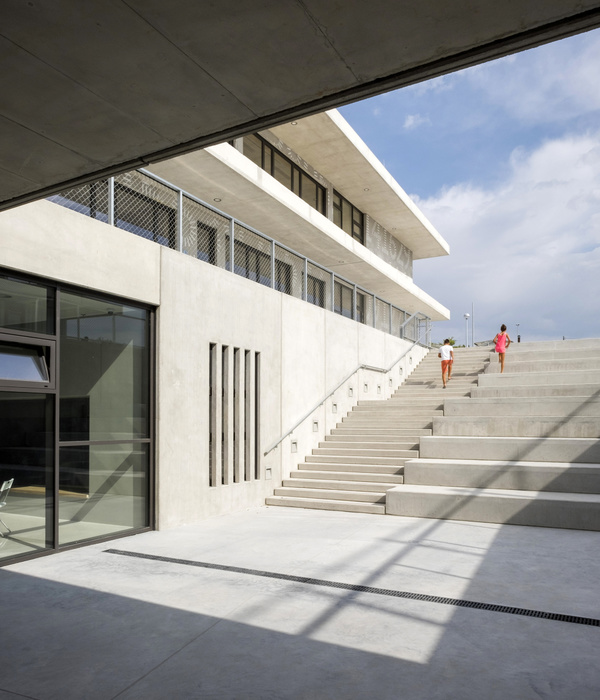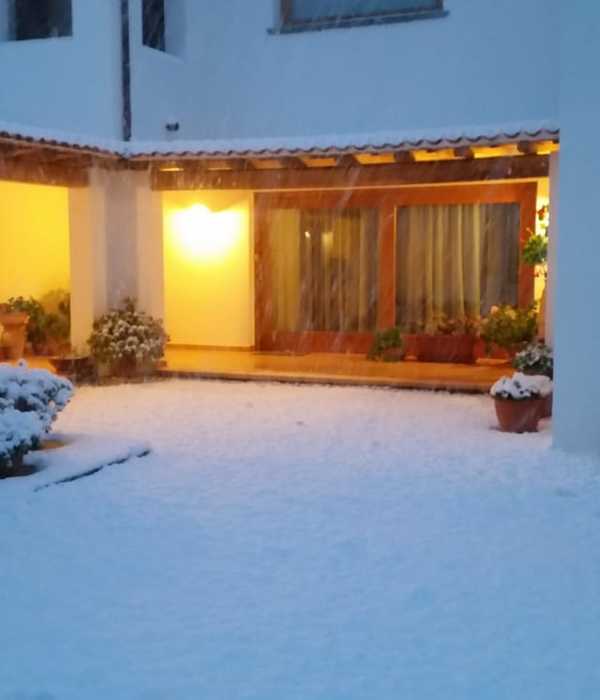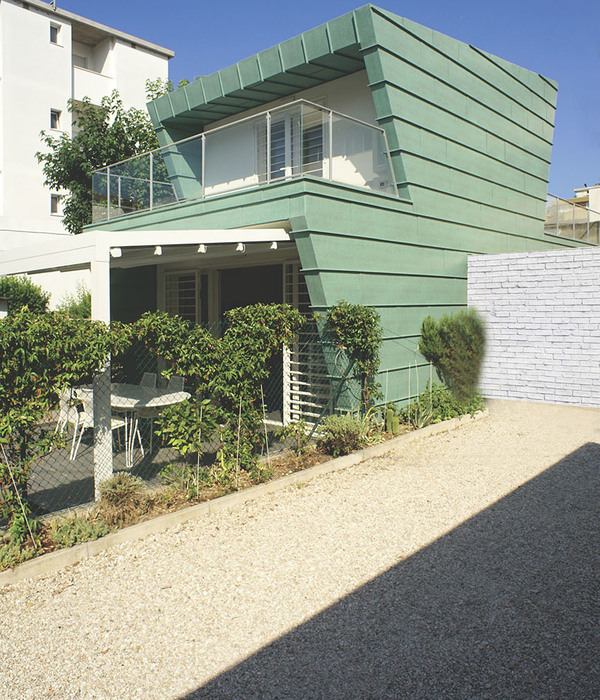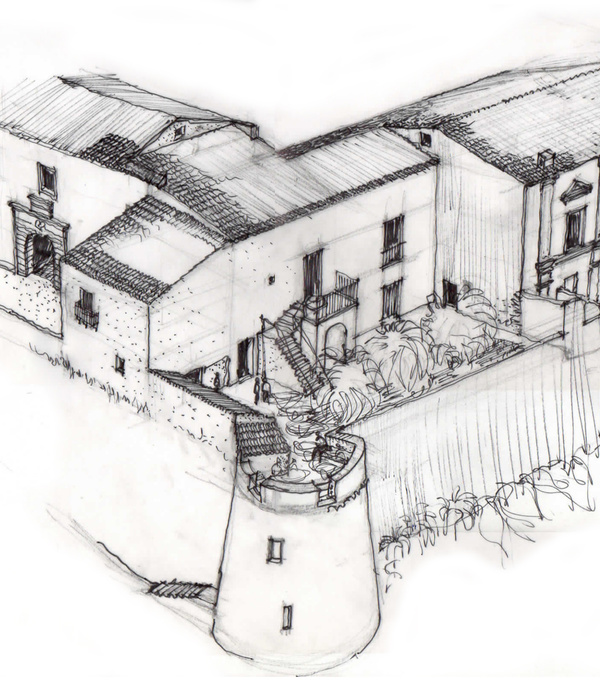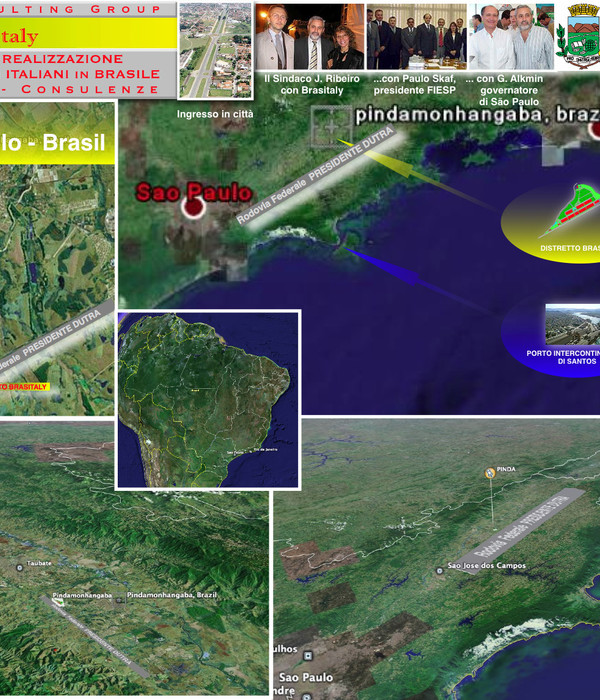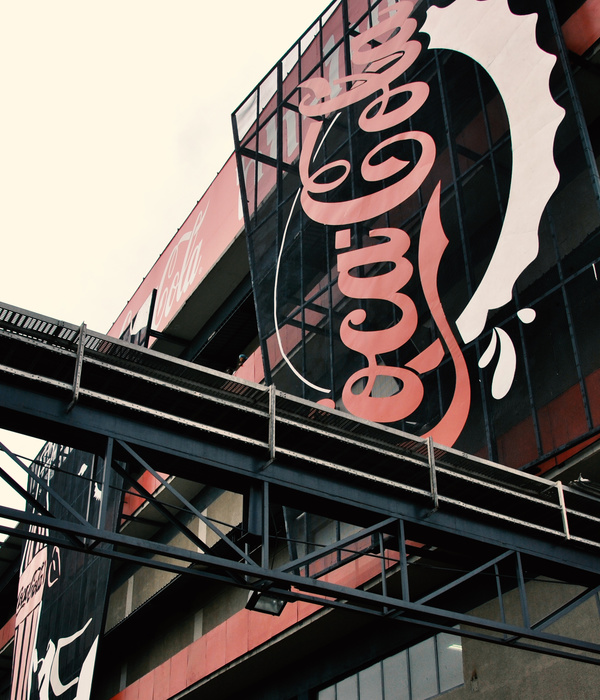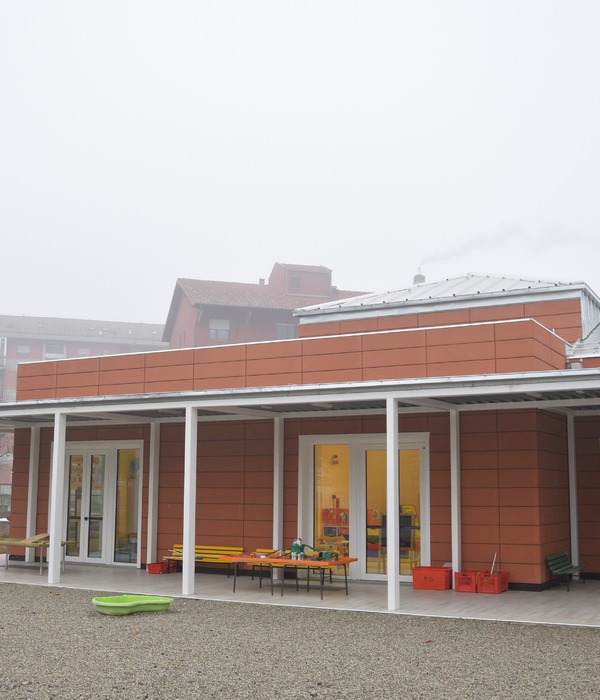Via del Santo is a historic stretch in the center of
that connects the city's three main squares with the Basilica of the same name. Many of the buildings facing this street date back to the sixteenth century. Inside one of these buildings is the apartment that underwent a renovation.
The numerous layers uncovered during the initial demolition work guided the design solutions, which prioritized revealing the history of the building over imposing a preconceived design. Within the same space, elements dating back to the fifteenth century coexist with additions from later periods, including more recent interventions from the early twentieth century. The project aligns itself with these historical events, without necessarily trying to dominate the past.
Following this approach, the walls, freed from more recent cementitious plaster, reveal courses of bricks in various arrangements, overlaid with fragments of frescoes and different layers of lime plaster from later periods. Removed reed ceilings expose beams and boards from various eras and styles.
Demolitions and additions made to the existing structure serve the functional and energy redevelopment of the living unit. The necessary additions are often visibly mono-material: old and new always relate in an unhidden manner, with an evident lack of continuity.
From a distribution perspective, the intervention involves creating a single space for the living area and introducing a service area adjacent to the main corridor.
The central intervention for reconfiguring the living area is the demolition of the wall that separated the two rooms, replaced by a metal portal, the counter-braces of which characterize and organize the space, contrasting and simultaneously dialoguing with the brick wall at the back. The new structure intermittently frames the grotesque decorations that have survived the centuries and various transformations. Windows of various sizes overlooking the inner courtyard are enlarged and reconfigured to provide access to the terrace while increasing the brightness of the living area.
The resolution of the existing height difference between the interior and the outdoor terrace is entrusted to a monolithic "podium," characterized by gray Vicenza Stone, which serves as both an internal seat along the entire living area and as a floor for the study and the terrace. The material continuity is expressed through fragments of the same stone, used in the form of a cementitious conglomerate for the floors and bathroom coverings.
The long connecting corridor between the living and sleeping areas features varying sections, emphasized by the use of different materials such as perforated panels for the wainscoting and polycarbonate concealing a mezzanine laundry and storage area, whose transparency allows light to filter and penetrate between the spaces.
The distribution intervention in the sleeping area aims to make the two previously communicating rooms independent. Here too, some previously concealed elements from the past are revealed: the perimeter brick walls, the wooden framework that characterizes the partition wall between the two rooms, and a small window overlooking the porticos below.
In the main bedroom, a central piece of furniture organizes the space around the central bed, acting as a filter while allowing light to permeate through perforated sheet metal. The large French doors lead to the balcony overlooking Via del Santo.
The intervention also included the conservative restoration of the external facade and the energy redevelopment of the living unit through the application of internal insulation on the perimeter surfaces, the installation of underfloor heating, and centralized air conditioning powered by a heat pump.
{{item.text_origin}}

