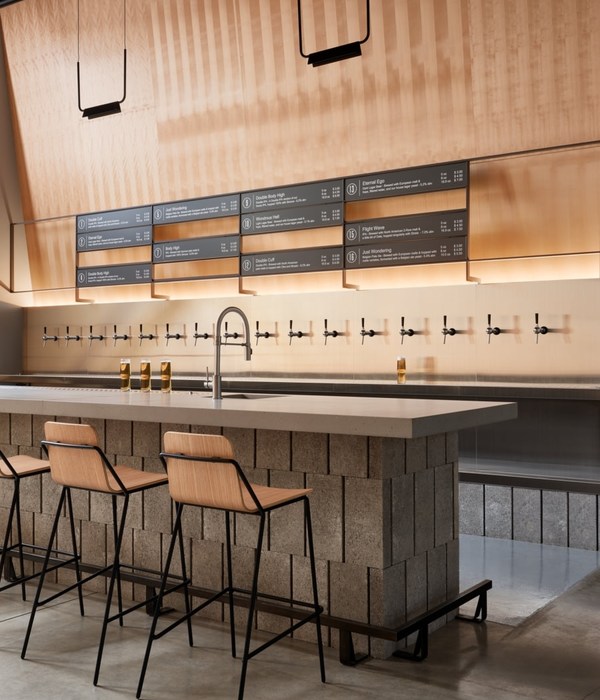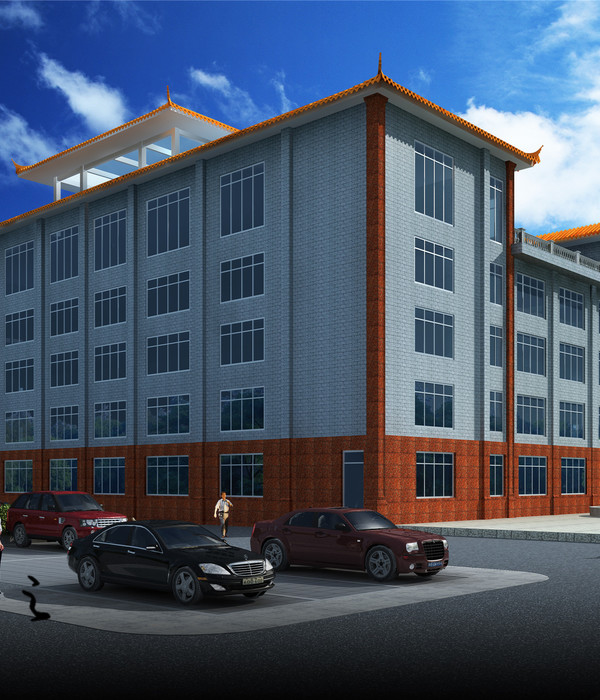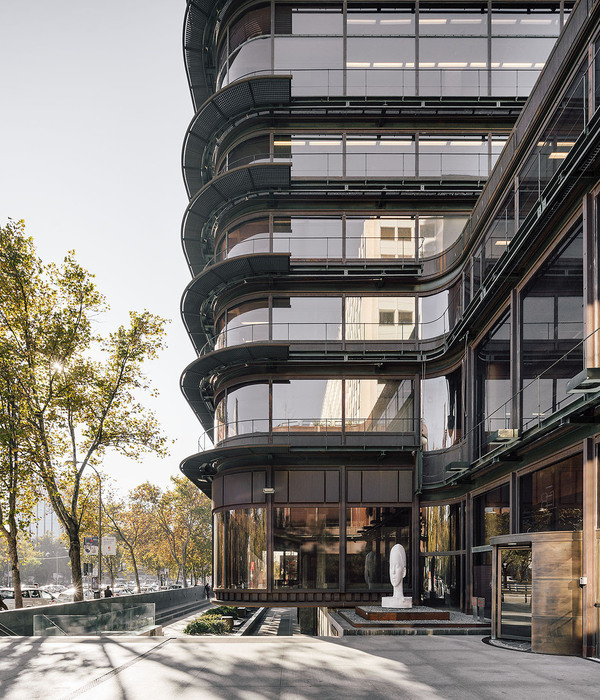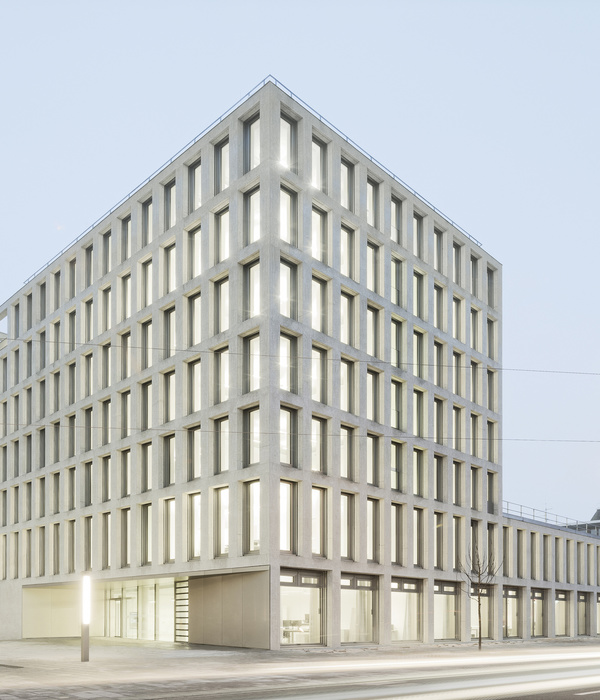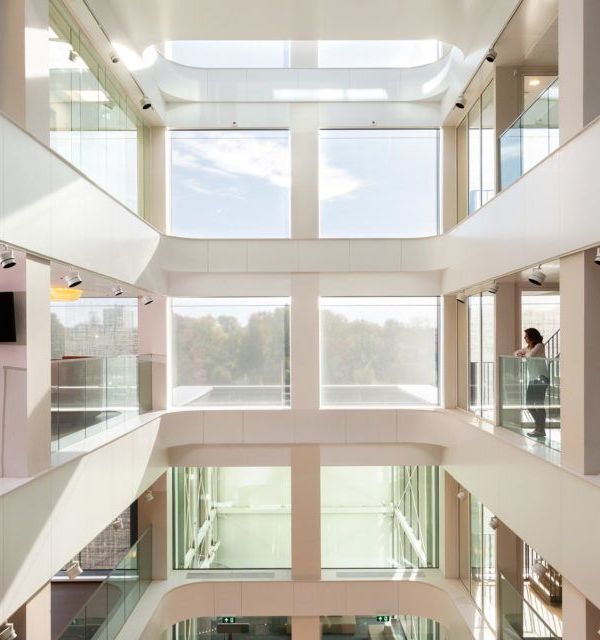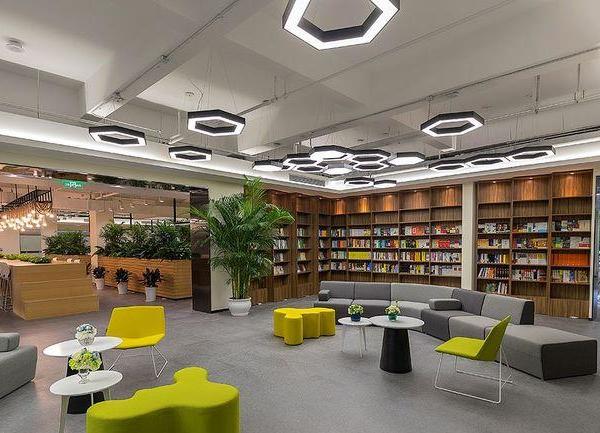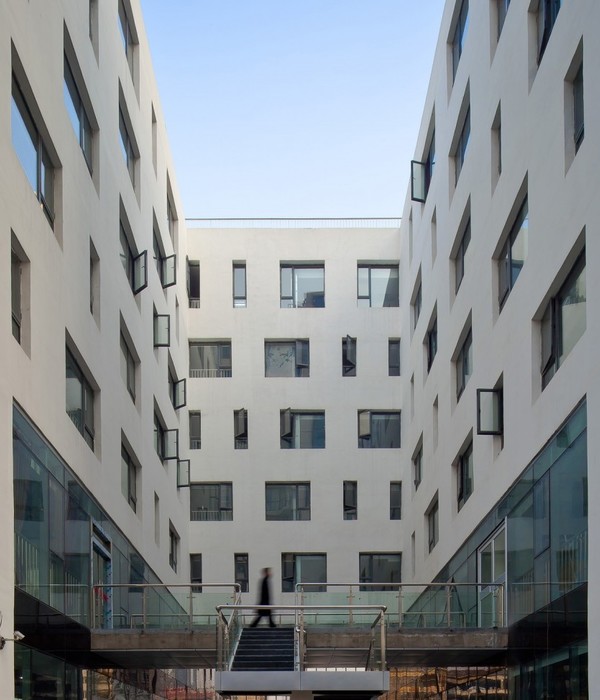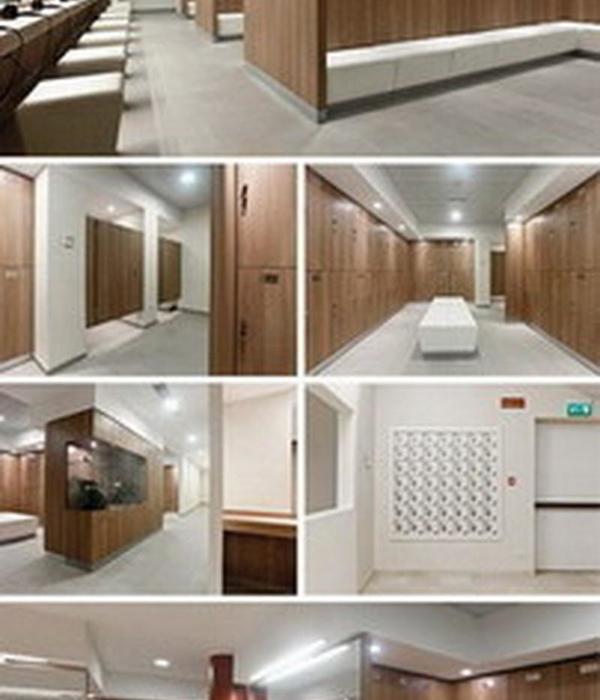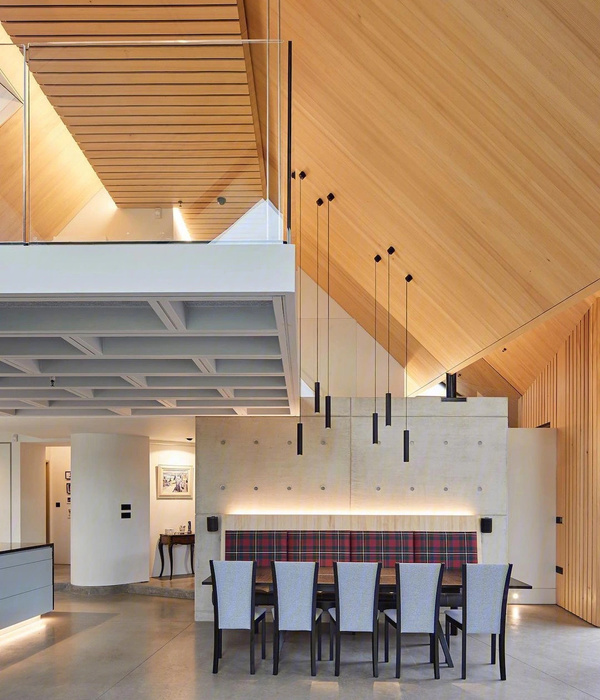该住宅项目是视觉冲击力与实用性的完美结合。除了由多种材质构成的外立面外,建筑内部还兼顾了住宅的舒适性与空间的利用效率。
The project is distinguished mainly by the visual impact of the proposed volumes, which besides the plastic appeal, cooperates functionally with details of comfort and efficiency of the house.
▼住宅外观,exterior view
为了增强体量感带来的冲击力,建筑师用一个Cobogó镂空砖砌筑的二层通高空间强调了住宅的主入口,内部设有悬臂式夹层。建筑上半部分的体量由木质外立面覆盖,保证了内部房间的私密性。
In addition to influencing the volumetric conceptualization of the project, a cobogo-lined face marks the entry with double straight foot that includes the cantilevered mezzanine. The upper volume is clad in wooden brises, houses the rooms throughout the intimate area.
▼Cobogó镂空砖砌筑的二层通高空间强调了住宅的主入口,a cobogo-lined face marks the entry with double straight foot
▼主入口细部,detail of the entrance
与建筑等宽的泳池犹如背景板,联通住宅内每一个空间。
The lap pool happens in the background in the entire length of the ground allowing this connection with all spaces.
▼与建筑等宽的泳池联通住宅内每一个空间, pool happens in the entire length of the ground allowing this connection with all spaces
▼由室外空间看泳池与花园, viewing the pool and the garden from the outdoor dock
一层设有公共服务区与美食区,室内主要材质均为木材。建筑室内外的深色色调,比如客厅的墙面,定义并强调了空间体量,材质与功能。客厅与泳池以及室外空间相连。餐厅位于公共服务区与两层高的私密区域之间。餐厅与后花园相通,成为室内空间与室外景观的过渡区域,人们可以从这里俯瞰泳池。
On the ground floor we have all the service area and gourmet in the volume also covered in Madeira, between this volume and the double height room is the dining room, overlooking the pool and also opens to an internal garden, allowing an integration. total with the external. The darker shades of colors, such as the graffiti covering the walls of the entire living room, are present inside and outside, making volumetry and materials define and reinforce the use and function of each space. From the living room it is also possible to connect with the pool and the entire outdoor area.
▼餐厅与后花园相通,人们可以从这里俯瞰泳池, dining room opens onto the back garden with the overview of the pool
▼餐厅与开放式厨房, dining room and the kitchen
▼客厅旁的美食区域, gourmet space next to the living room
具有民族特色的家具,呼应了建筑简洁的线条,使得整个空间更加纯粹。
The furniture with pieces of great national designs reinforces the purity of the straight lines present in the architecture.
▼一层客厅,living room
▼位于二层的卧室, bedroom on the upper floor
▼卫生间, bathroom
▼黄昏时的建筑, project in the dusk
▼一层平面图, ground floor ©mf+arquitectos
▼二层平面图, upper floor ©mf+arquitectos
▼剖面透视图,section perspective ©mf+arquitectos
{{item.text_origin}}

