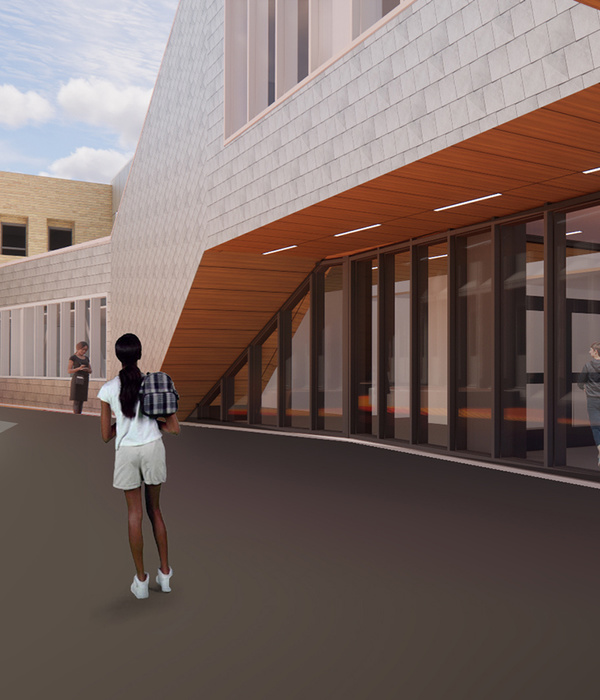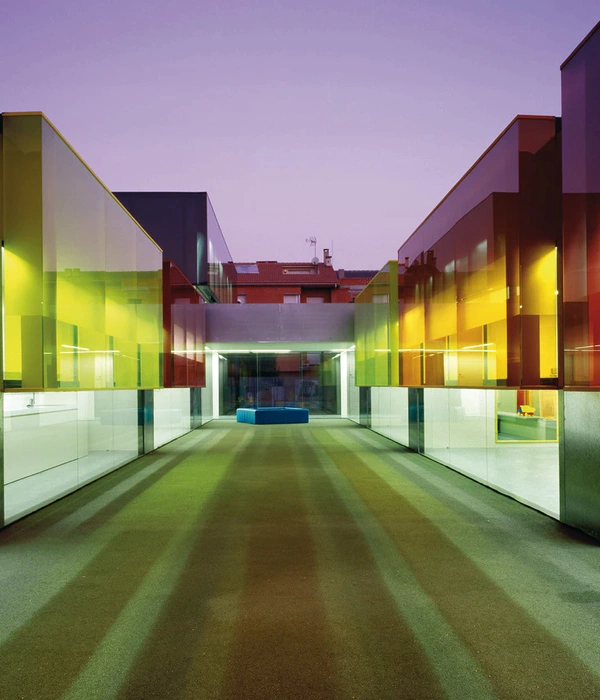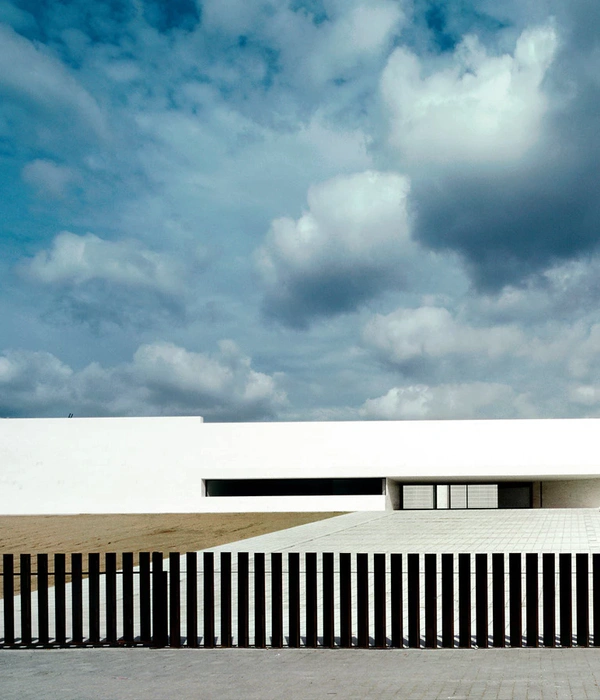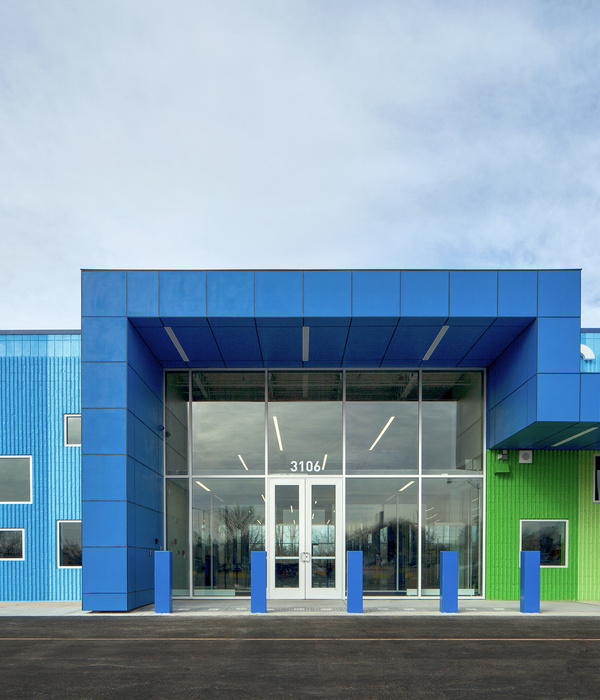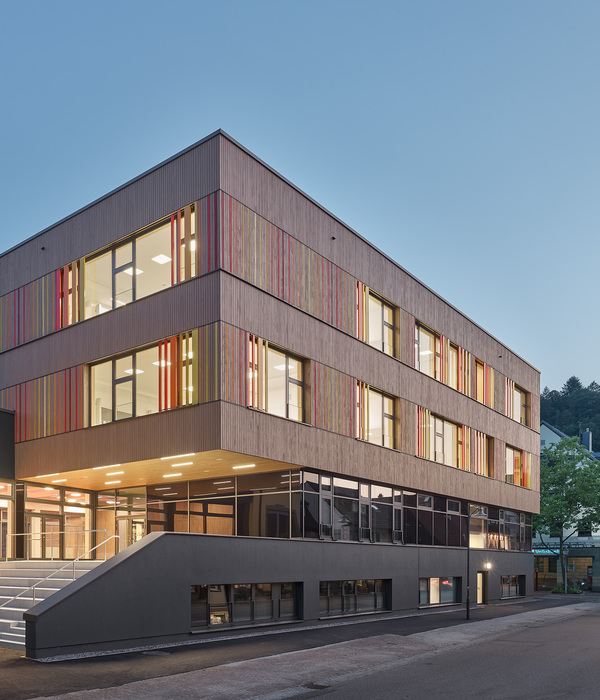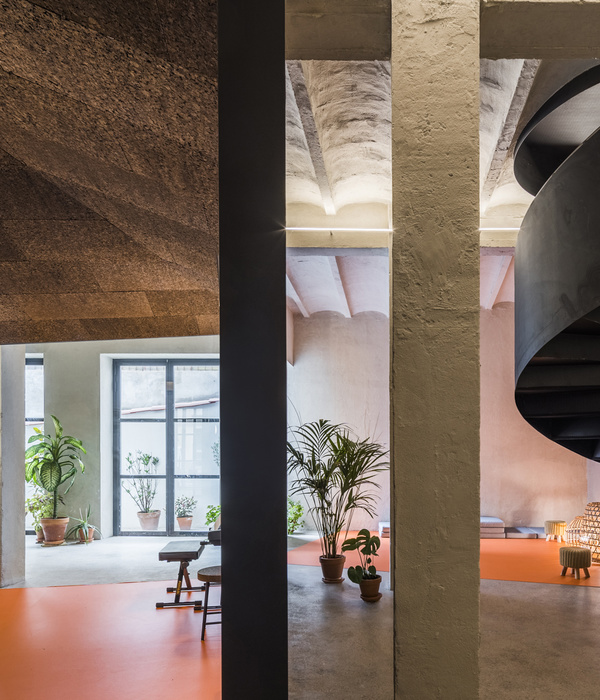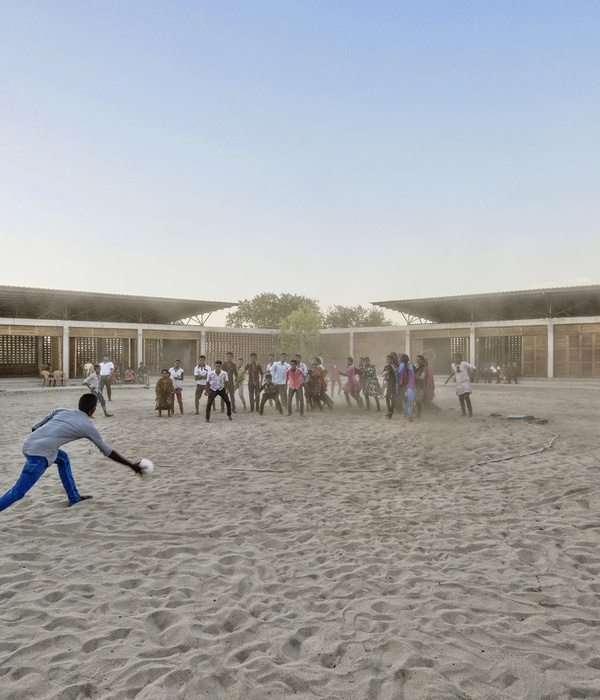Needless to say, the great responsibility entailed in renovating the 20th-century contemporary architecture icon, has meant for us ensuring maximum respect and admiration for each and every part of this magnificent building. As a result of the works carried out, the hidden parts of the building, which had been covered or transformed over almost 40 years have been recovered, obsessively observing the building’s singularity, protecting its atmospheres and materials, making it more sustainable and accessible, and working rigorously based on the module it was built with. The search for such ideal proportion was essential at the beginning of the project and revealed the required unit of measurement: ‘the elephantine foot’ which, with its 33 cm, is a tenth greater than the classic foot.
Redesigning the perimeter garden was essential in order to accentuate this incredibly delicate gesture. Entering the building is nothing but another outstanding experience. The intervention strategy in the main lobby was directed towards recovering the fluidity of the original entrance. The recovery of the mezzanine area, removing all the elements added over the years, turning it into a clear open-plan space in which the furniture interacts with the original materials, makes it regain its lost spatiality and the transversal perspective of the lobby outwards. To achieve this, the false ceiling on this floor had to be restored to its original level. It was also necessary to re-expose the concrete structure, removing added partitions, recovering glass railings, as well as restoring the red fan coils and aligning the two large shafts with black glass. The sum of these interventions achieves a great grade of reflection spreading light filtered from the outside in countless directions.
Communication cores were completely recovered, reintroducing original materials that had been replaced after many years of use. Regarding the semi-basement floor, the whole area was designed according to criteria of functionality, the simultaneity of uses, versatility, and flexibility, consisting of new meeting rooms, and a physiotherapy area. Last but not least, the complete façade system was renovated. However, not a single part of the original design was altered. As explained, every single aspect of the building has been carefully preserved, protecting this brilliant work of art, expressive and beautiful.
{{item.text_origin}}

