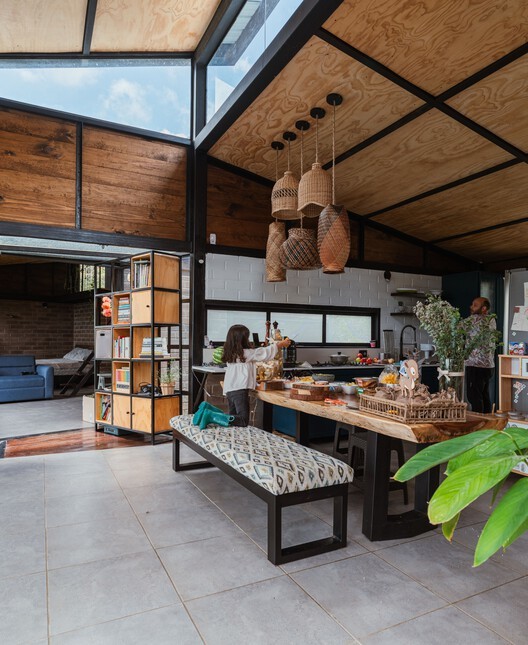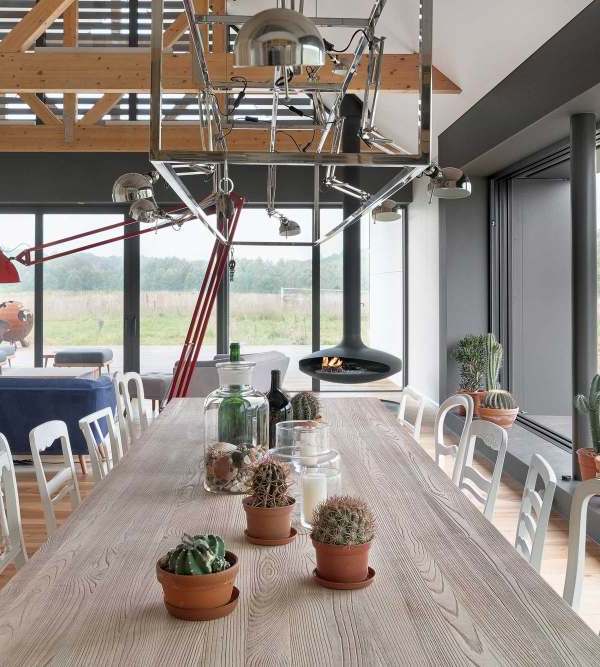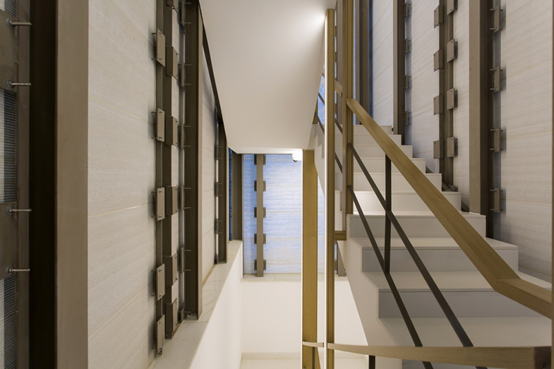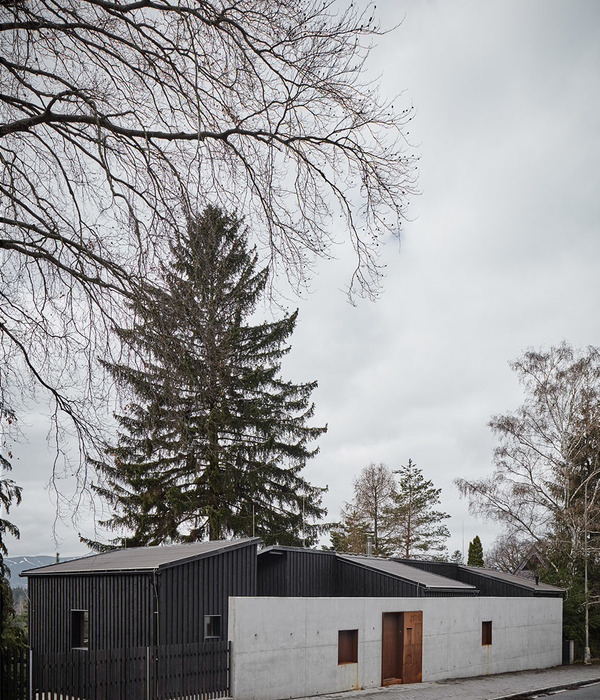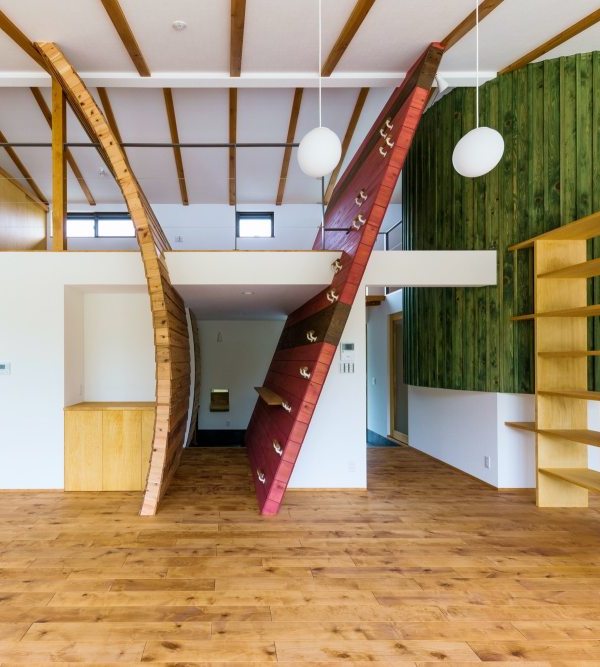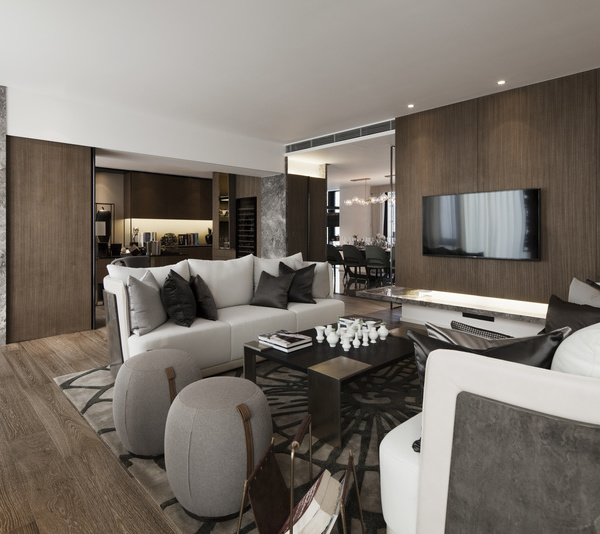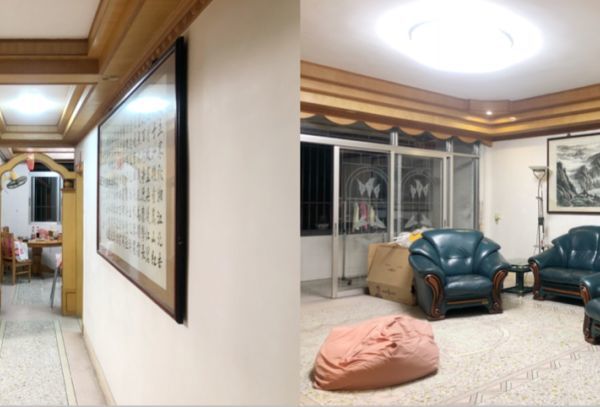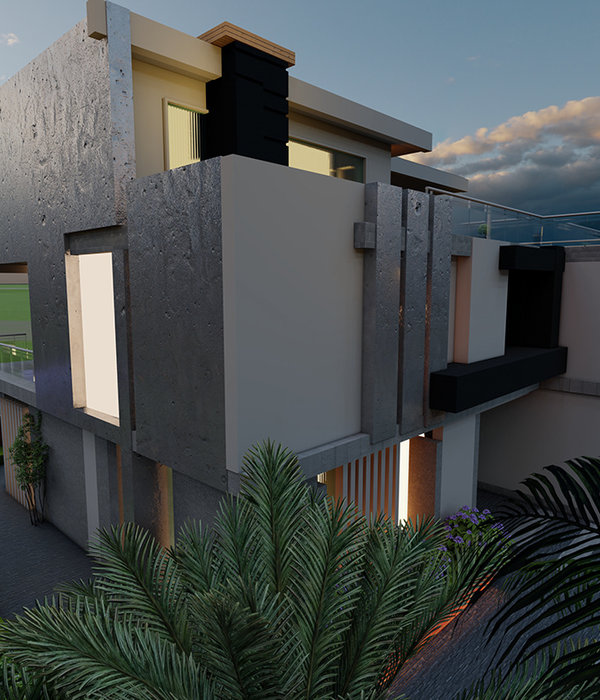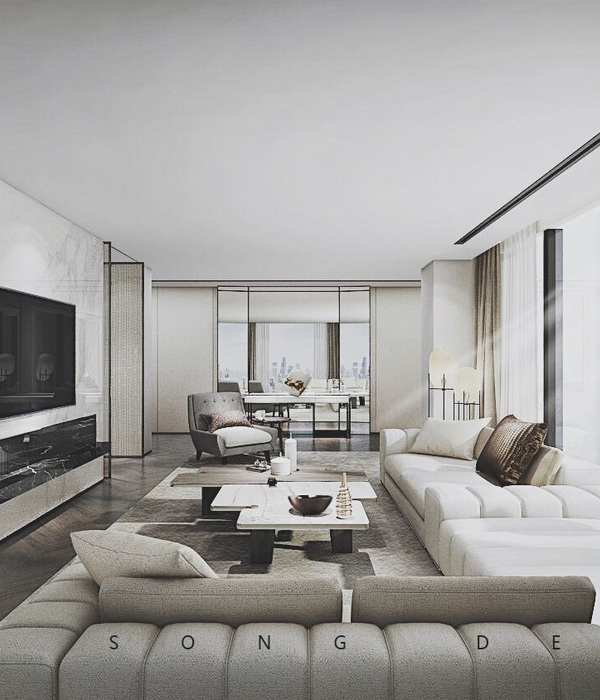Architects:HNA Architects
Year:2020
Photographs:Hoang Le
Manufacturers:AutoDesk,Caesar,VIETSEC
Structure design:Tin An JSC
Architect In Charge:Hoang Nguyen, Nguyen Manh Dung
Project Leader:Tran Pham
Designer:Nhan Nguyen, Luyen Truong
Structure:Tin An Jsc
Graphic Design:Phuong TRAN
City:Điện Dương
Country:Vietnam
Text description provided by the architects. Dien Duong is a small town which is 3 km far from the ancient city of Hoi An. The town is now one of the fast-developing areas in the Central Coast with hospitality and leisure projects.
Surrounded by 5-star resorts, hotels, and condos, this kindergarten would not only serve local demand but also attract ex-pats who are working and living with their children around. The client came to us with the idea of a small kindergarten under fast construction and low budget (the budget is around 70% comparing to the others with a similar scale).
The building is open from all sides, there’s no back and no front. The Ground floor layer is more than a close function, we call it the open square – with the center void ís free space. With many Poplar trees garden around the building, we do not need them in the building. The upper layer is classes that are arranged like a small village. Each class has two-side access with natural lighting and ventilation. The Louver system protects them from the sun and ocean wind.
The idea of the upper layer comes from the image of a small village, and we hope to bring the feeling of active movement for the kids, as they could hang out around the building, up and down the slopes and stairs. With the issue of construction time and budget, we just chose the simple palette local material for finishing: concrete, Hoa -Son granite stone, and brick from the local suppliers. This is the standard solution favored in low-cost construction, however, since the finish is matched with the concrete structure, it still looks good.
Moreover, for better use with public purposes, the lower layer is open for everyone, especially the parents. The School 24h open for the kids and their parents who are working for the resorts and hospitality project around. The school is expected to be a new public area of the town. The kindergarten was finished in 60 working days and is now waiting for the official opening ceremony after the COVID-19 pandemic.
Project gallery
Project location
Address:Điện Dương, Điện Bàn, Quang Nam Province, Vietnam
{{item.text_origin}}

