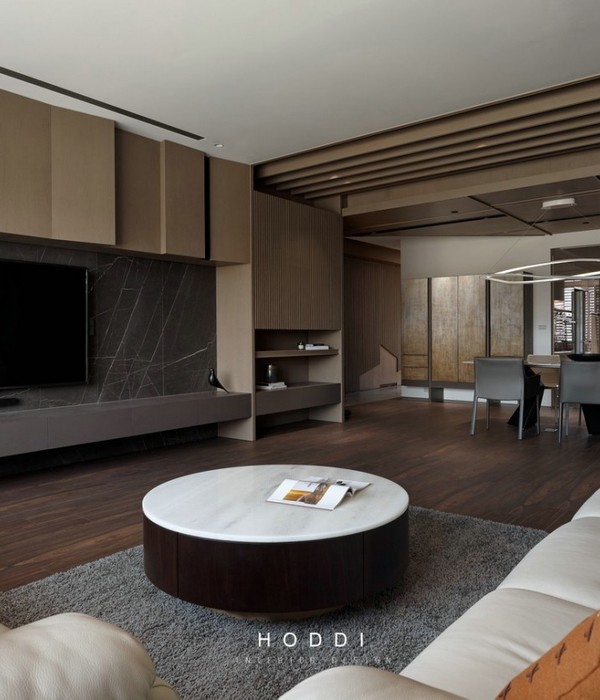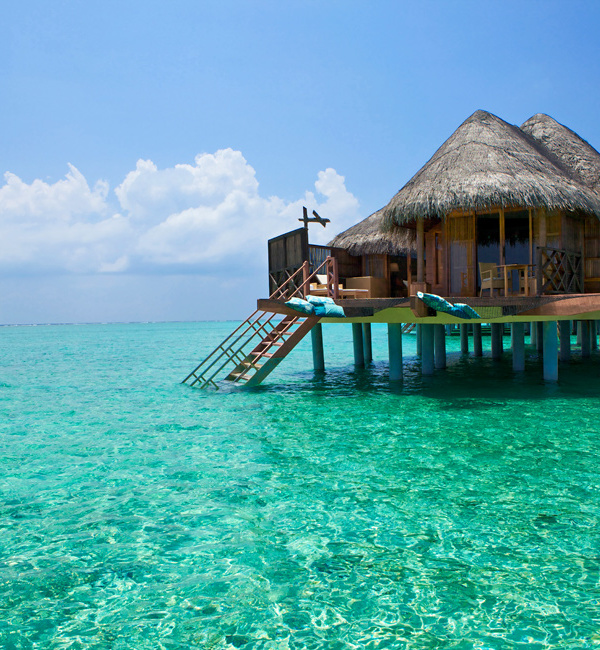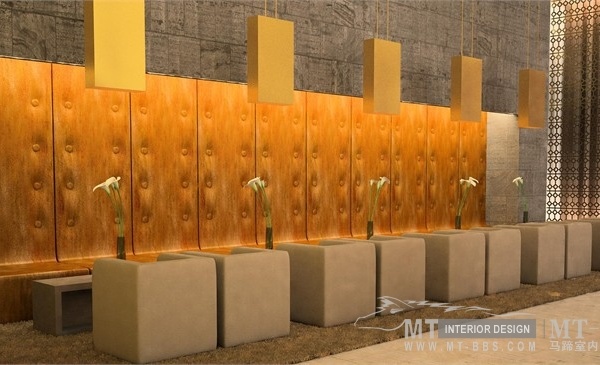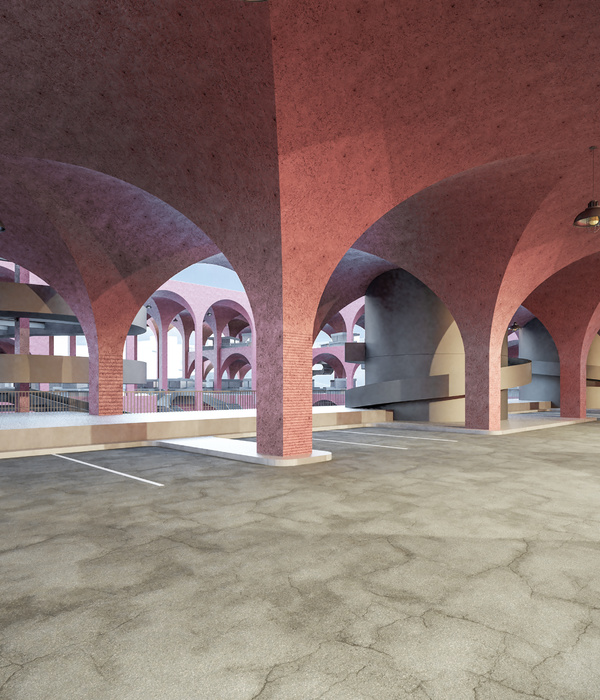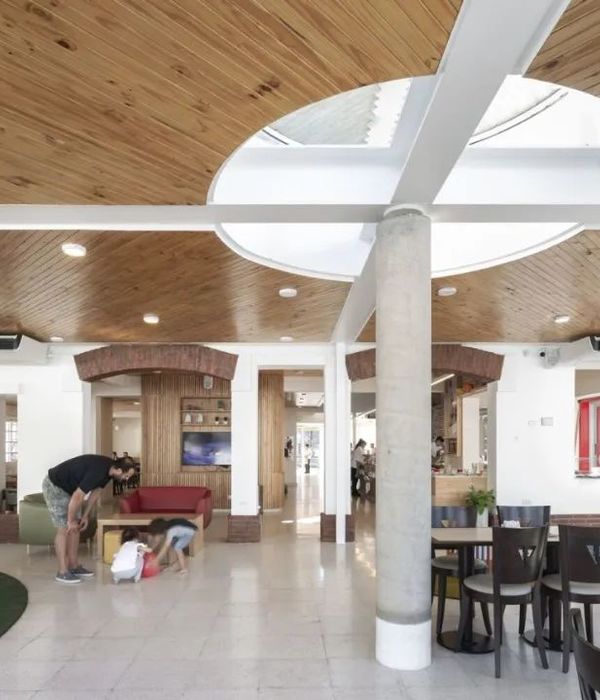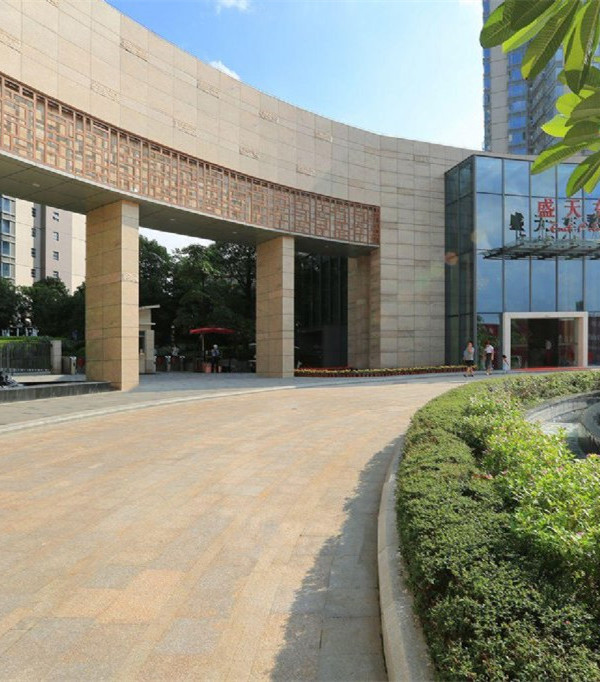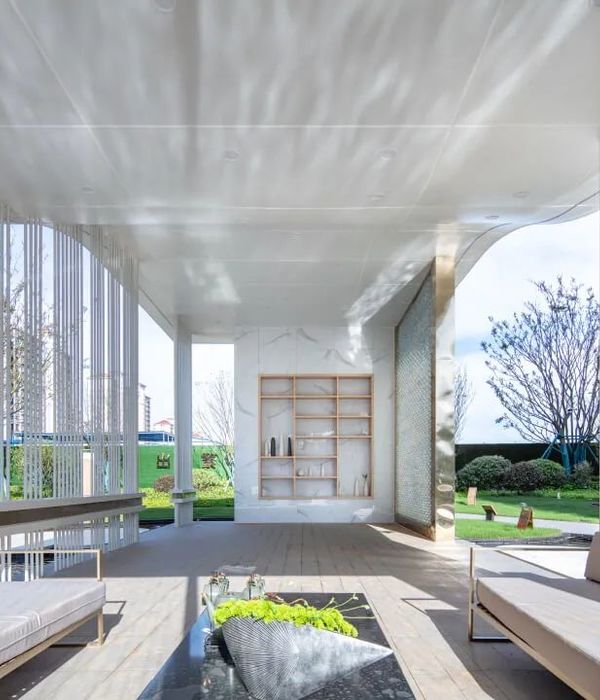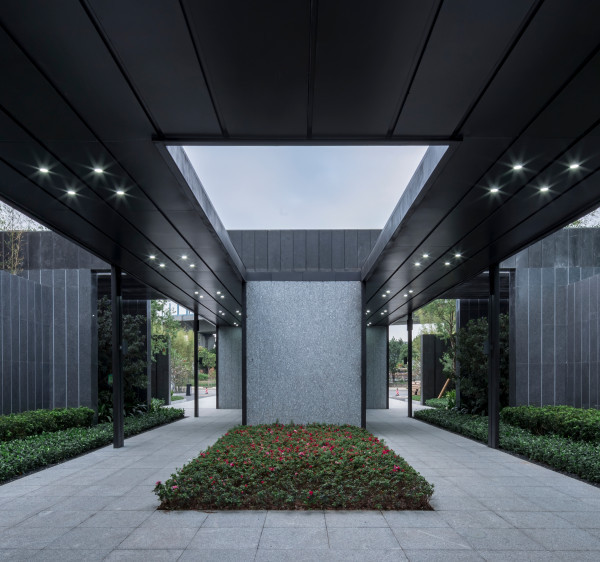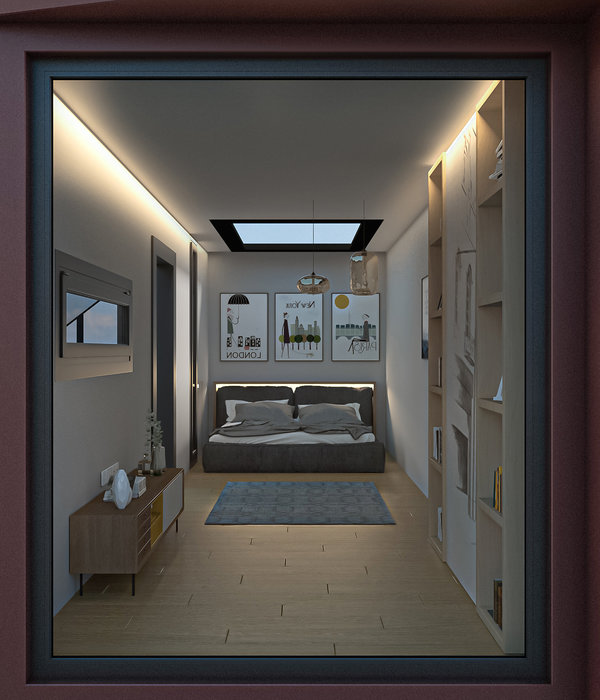Architects:KIRK
Area :1445 m²
Year :2021
Photographs :Scott Burrows
Structural Engineer :Aurecon
Principal Post Construction : Dr. Andrew Magub
Director Post Construction : Richard Kirk
Senior Architect & Design Development : Medek Fedor
Associate, Contract Administration & Construction Services : Jonothan Ward
Senior Architect, Construction Documentation & Ba : Brendan Pointon
Architect Post Construction : Andrew Costa
Senior Architectural Graduate (Masters), Contract Administration & Construction Services : Michael Croft
Building Services : Aurecon
Certifier : Phillip Chun
Fire Engineers : Sotera
City : Brisbane Airport
Country : Australia
In 2018 KIRK was engaged by NIOA to investigate options for additional office space, in a short period of time, to accommodate a rapidly expanding workforce. The NIOA Timber Tower is an experimental project that is the first non-residential commercial building in Australia to use locally grown and manufactured Mass Engineered Timber. The 5-level structure was erected in less than a month and the building, including the integrated fit-out for up to 100 staff, saw completion within 7 months.
The Timber Tower is Queensland’s first tall Mutli-level commercial building to utilize a fully Mass Engineered Timber CLT (Cross Laminated Timber) vertical structure. This increases the column-free useable floor area with the added benefit of providing a more solid façade thereby providing a very efficient building envelope. The resulting effect of exposed timber structure, smaller intimate column-free floor plates, and generous windows produces a completely new typology for the commercial office.
The Timber Tower was developed in direct response to the project challenges of limited build time, limited site, a fixed floor area, and the construction challenges of an occupied and operational site of national significance. The tower form occupies the entire available site. The fully fabricated approach to structure and building systems allowed for “just in time” construction assembly. Timber panels were lifted directly from the transport vehicles, and the adoption of the raw structure as the primary finish provides a domestic quality to the spaces. Additional (dry trade) wall elements continue the logic of prefabricated timber elements, such as plywood.
KIRK approached the Timber Tower project as a prototype that adopted a set of building systems; timber structure, structural timber glazed façade, and zinc skin. All elements were able to be manufactured in advance of the main contractor starting on-site or with very limited lead times. The timber structure was shop drawn from the architectural model prior to the engagement of the contractor – minimizing the usual downtime (12 weeks) in projects. Apart from the obvious time benefits this prefabricated approach minimized on-site waste and streamlined the entire build process and demonstrates what decarbonization can mean for the construction industry. The site itself is complex, with highly corrosive air, aircraft noise from all directions, height restrictions, and high winds. These conditions informed material selection and detailing.
The Timber Tower is almost carbon neutral (due to the use of metal cladding and fixings), and the entire timber structure was regenerated within 45 mins from Australian commercial plantation forests. The timber sequesters carbon for the life of the structure. Should the structure need to be removed it can be completely disassembled and reassembled – including the cladding and glazing systems which are dry-jointed systems. The Timber Tower successfully addresses the project challenges of a site, previously thought of as too small, and a program that seemed impossible, yielding a project replete with ideas that can apply to many other projects and circumstances. The tower shows an alternative model for workplaces in an industrial setting. The smaller floor plates are more appropriate to many organizations in a post-pandemic world where more intimate scales are healthier and safer, as compared to large densely populated floor plates.
▼项目更多图片
{{item.text_origin}}

