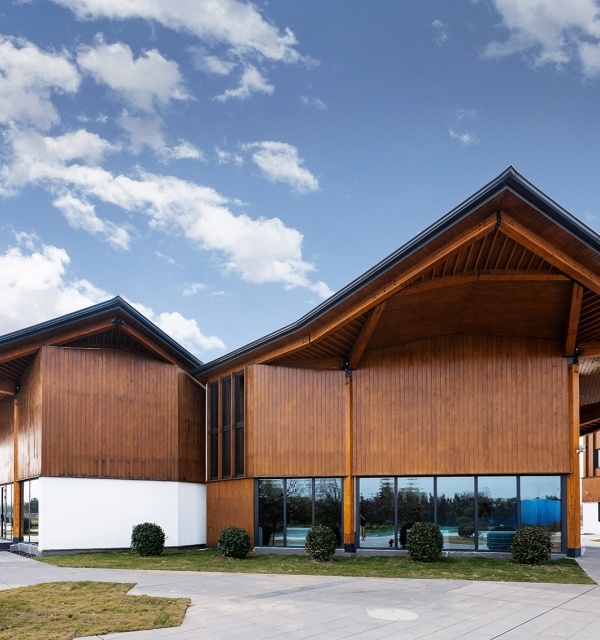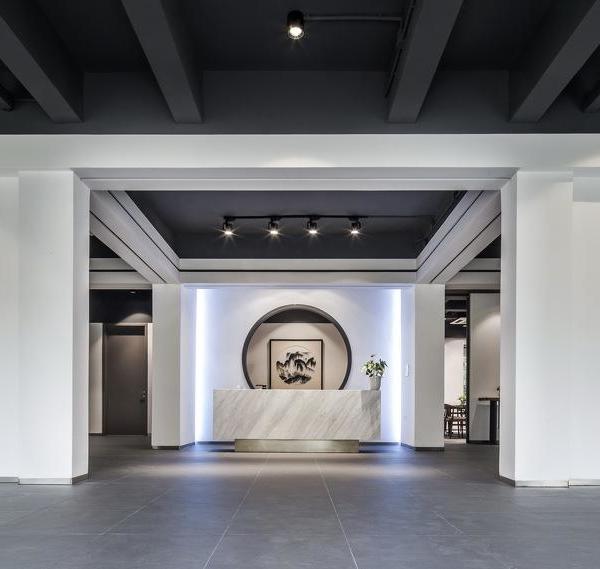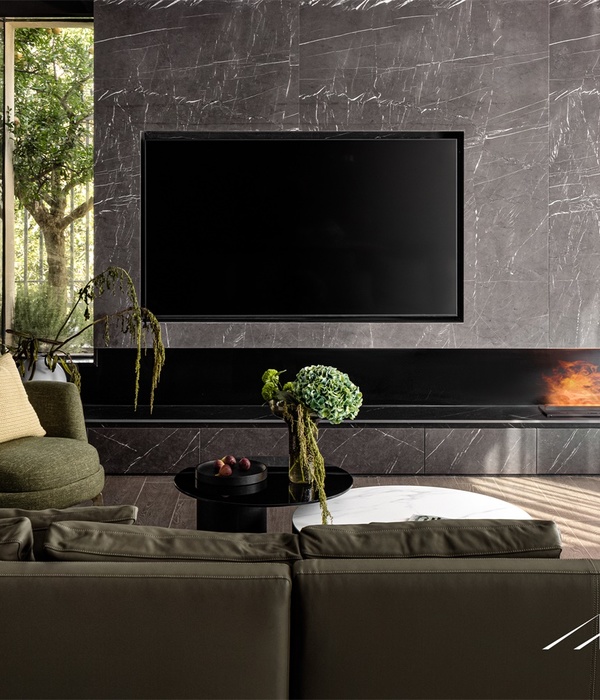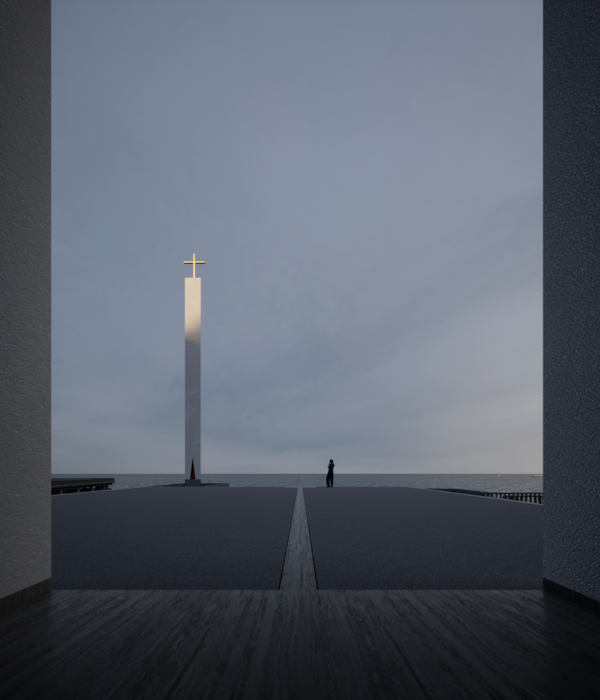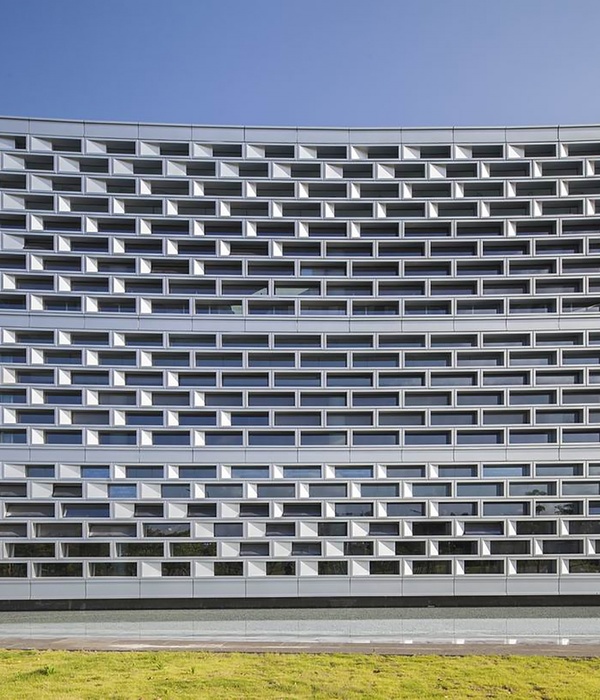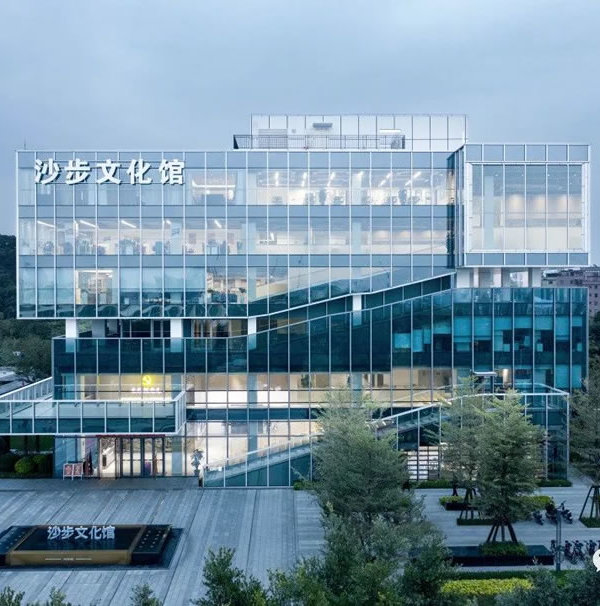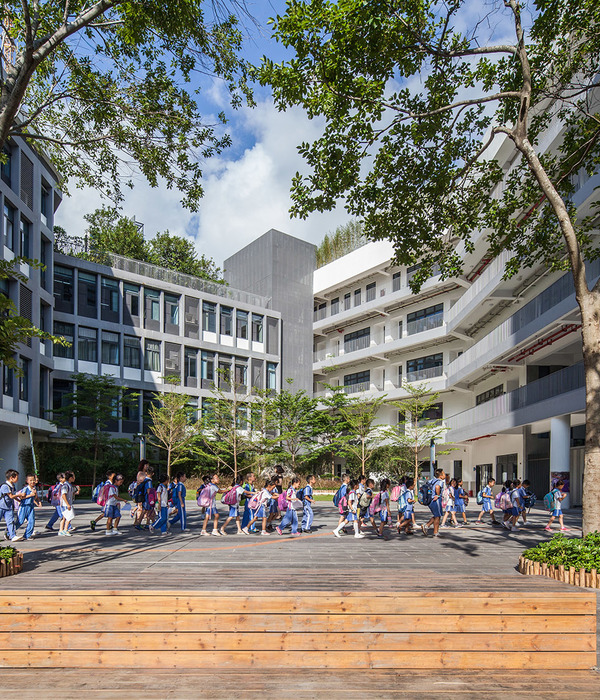D/DOCK designed the Amsterdam UMC Imaging Center as an addition U Medical Center Amsterdam in Amsterdam, The Netherlands.
Part of the new campus of the VU Medical Center Amsterdam, the Imaging Center opened its doors already in 2017. It is a complete center where all imaging techniques used for medical purposes come together. The project is unique as only a few universities worldwide have such a facility.
Encounters. Communication. Cooperation. Those were the keywords for the design of the Amsterdam UMC Imaging Center. A building in which radiological research of patients, clinical research and isotope production would be brought together for the first time. A nice challenge, also given the desired compactness of the new building on the Amsterdam Zuidas Business District.
Because how do you create a place where such a variety of users should feel comfortable? First of all, we looked at the people with serious health problems who come in for an X-ray, an MRI or CT scan. Then the large group of clinical researchers who must be able to work pleasantly and undisturbed. And finally the employees responsible for the production of indispensable isotopes, intended for hospitals throughout the Netherlands.
With great interest the Amsterdam UMC Imaging Center is officially opened Thursday October 31st 2019. Prof. Dr Guus van Dongen brought together all techniques to be able to show how medicine works in your body. This Imaging Center is unique in its kind, it’s a center for medical visualization.
Emeritus Prof. Pinedo (Oncology) speaks to the public who was present during opening: “We need to keep looking at the patient, not just at the screen”. Prof. Dr Guus van Dongen mentioned also the building has an iconic presence – also internationally – to collaborate and to be together, doctors, patients, family.
We’re proud to have designed the interior, in close collaboration with Wiegerinck Architecten.
Architect: D/DOCK Photography: William Moore, Hanne van der Woude
7 Images | expand images for additional detail
{{item.text_origin}}



