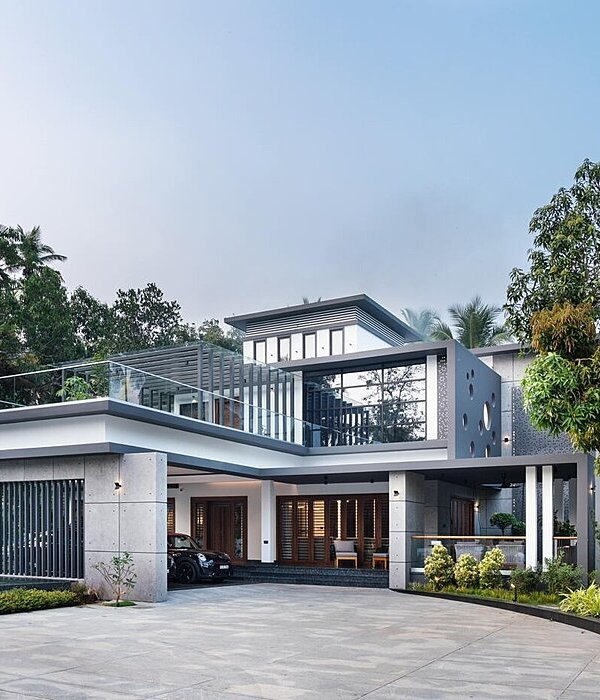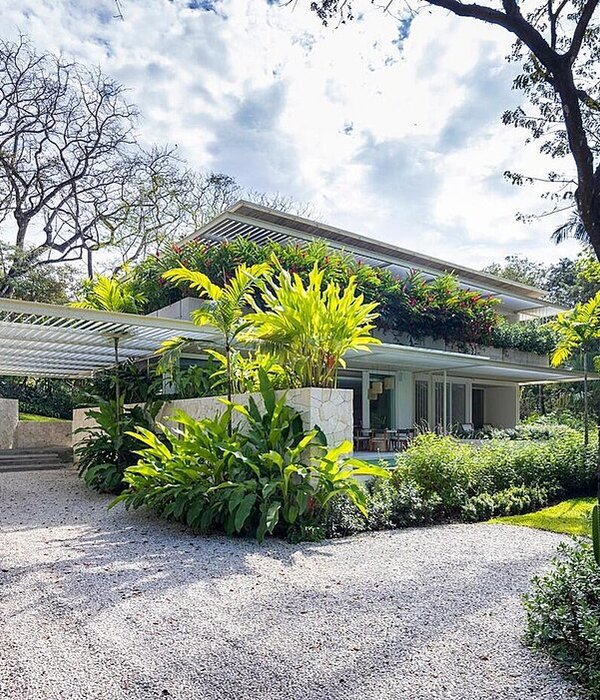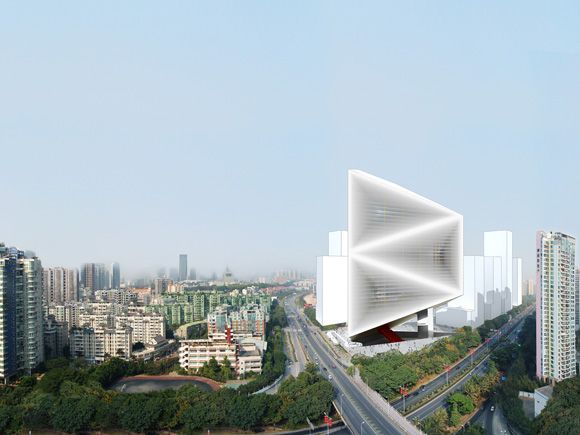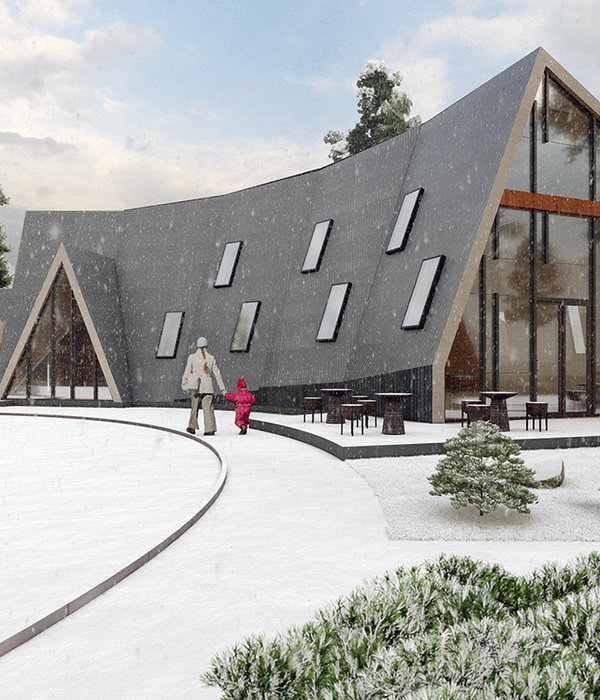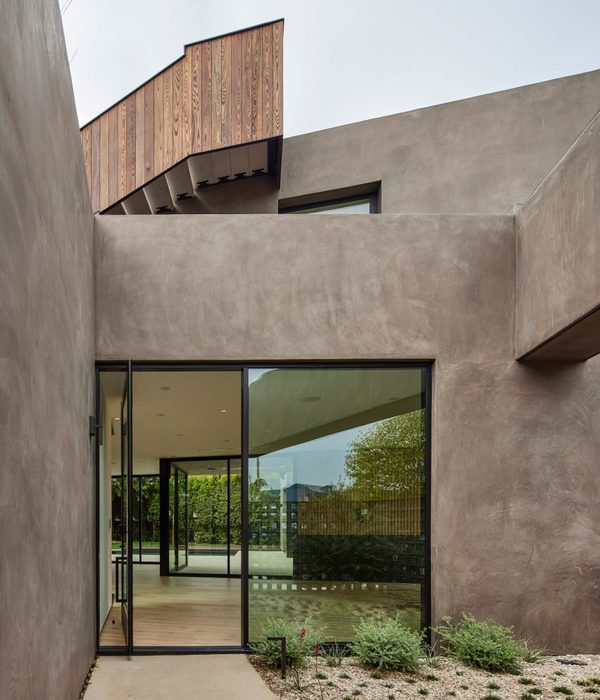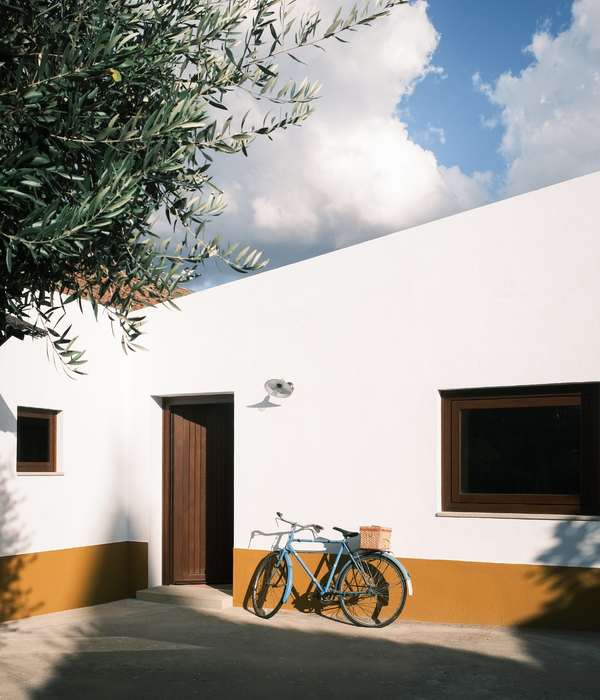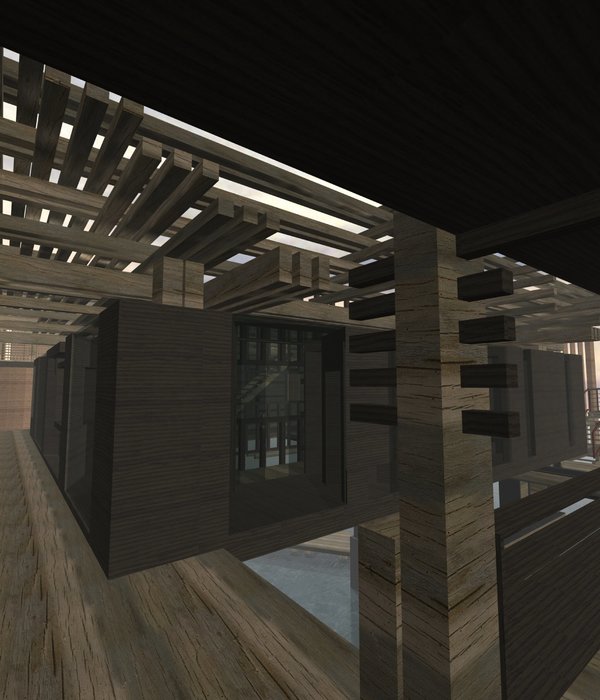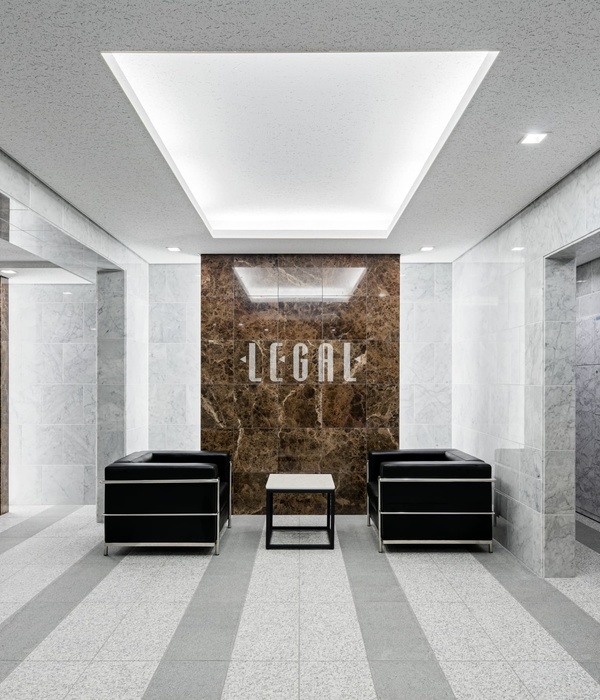Ruhehe Primary School / MASS Design Group
Architects:MASS Design Group
Area:560m²
Year:2018
Photographs:Iwan Baan
Manufacturers:Atelier Economa General,Atelier Economa General Musanze,Cooperative COOMIVA Musanze,Crown Paints Rwanda,Gahunga Quarry in Musanze,Nyirangarama,Quincaillerie Mateco,Roofings Manufacturing Limited
Electrical Engineer:GM Electrics Company
Landscape Design:MASS Design Group
Engineering Design:MASS Design Group
General Contractor:MASS Design Group,ADA Company Limited
Structural Peer Reviewer:Nous Engineering
Civil Peer Reviewer:Oak Consulting Group
Environmental Engineering:Transsolar
Structural Review of Existing Buildings:Ubatsi
Architect In Charge:MASS Design Group
Adc Fellows:Jeremiah Oonyu, Lydia Kanakulya, Maame Prempeh, Mtamu Kililo, Yemi Kacoutie, Victor Iyakaremye, Tshepo Mokholo, Thandizo Kachiza, Mawa Moses, Zani Gichuki
Mural:Kurema Kureba Kwiga
City:Ruhengeri
Country:Rwanda
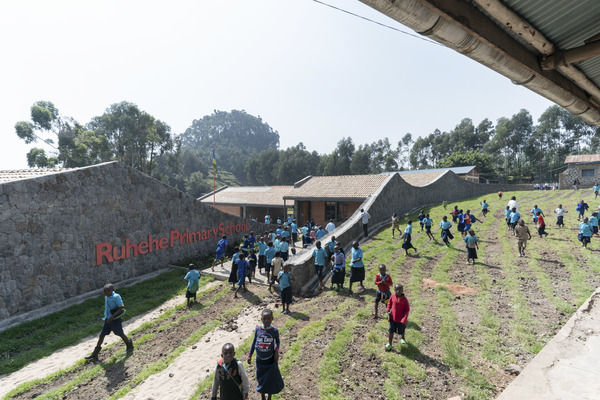
Text description provided by the architects. Ruhehe Primary School is a public school that serves 1,120 students from pre-primary to grade six, with the help of 20 teachers and maintenance staff. Through partnership with M2 Foundation and the District of Musanze, the inaugural cohort of African Design Centre (ADC) fellows led the reconstruction of Ruhehe as the cornerstone of their design-build curriculum. The redesign of Ruhehe offers the first proof of concept for design interventions piloted by MASS Design Group at Mubuga Primary School in 2015. Together, Mubuga and Ruhehe present new standards in school design throughout Rwanda’s Musanze District.
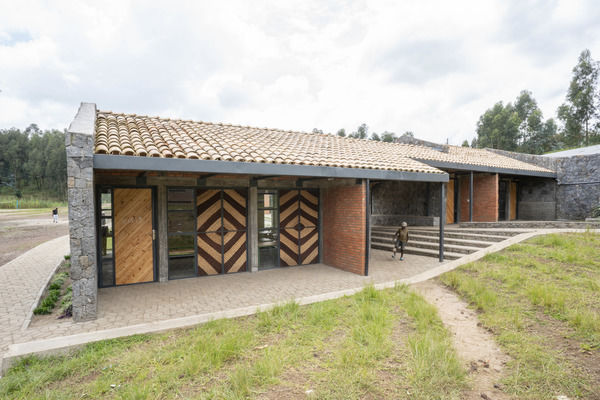
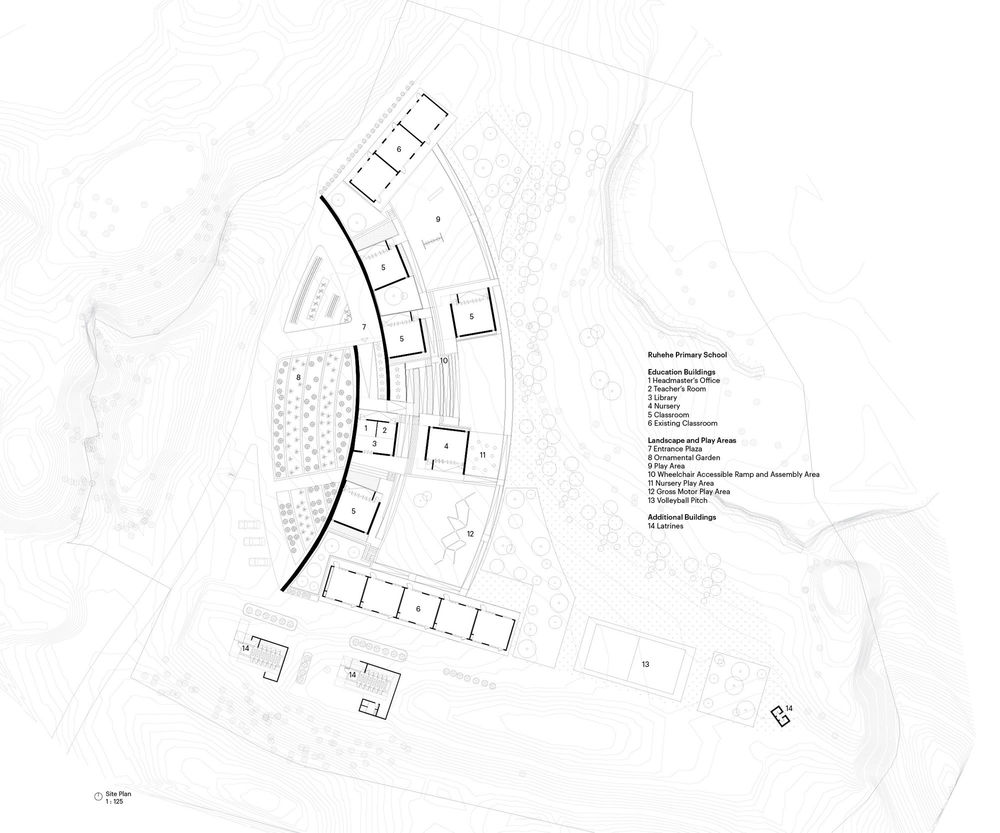
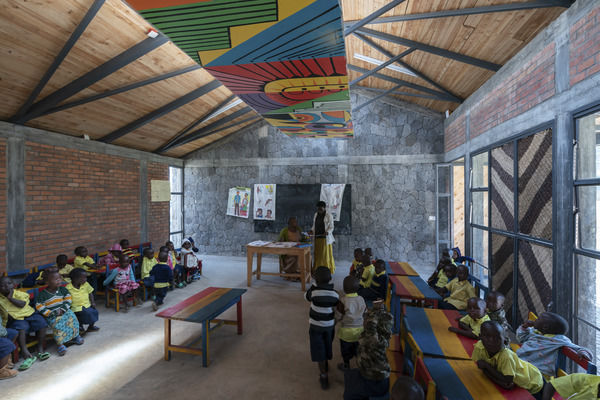
To MASS and the ADC fellows, Ruhehe offers opportunities far beyond the construction of a building. This project aims to prove that design interventions across a school campus can improve learner outcomes, increase satisfaction among students and teachers, and increase student retention rates. Through an extensive Immersion process, ADC fellows were able to produce a community-centered design concept that emphasizes capacity building at all project stages.By partnering with the local community and designing contextually, these factors not only enhance learning and development of the whole child, but also continue to support the scalability and replicability of the Mubuga model as a standard of school design across the country.
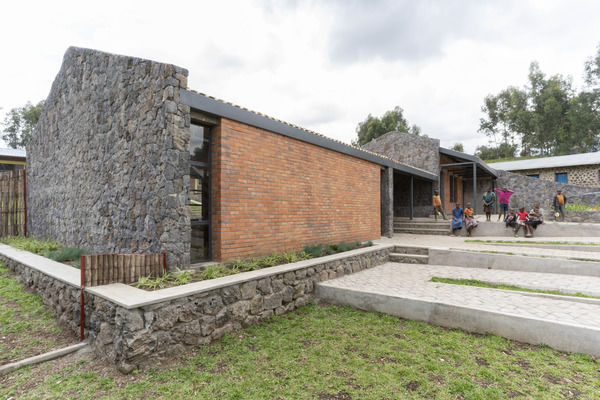
The new Ruhehe campus is laid out as a necklace, with the classrooms as pendants along the chain. These pendants are surrounded by a perimeter wall that protects students and reduces distraction from their studies. The school campus is adjacent to a heavily visited sector office, a position that presents both opportunities and challenges to integrating school activity with community happenings. The fellows decided to demolish two out of the four existing classrooms and build an additional five classrooms, library, and headmaster’s office.
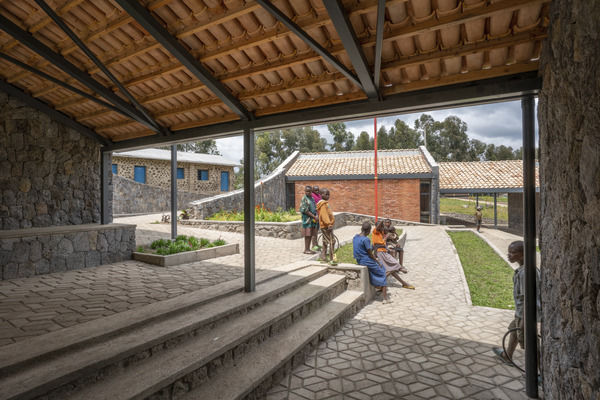
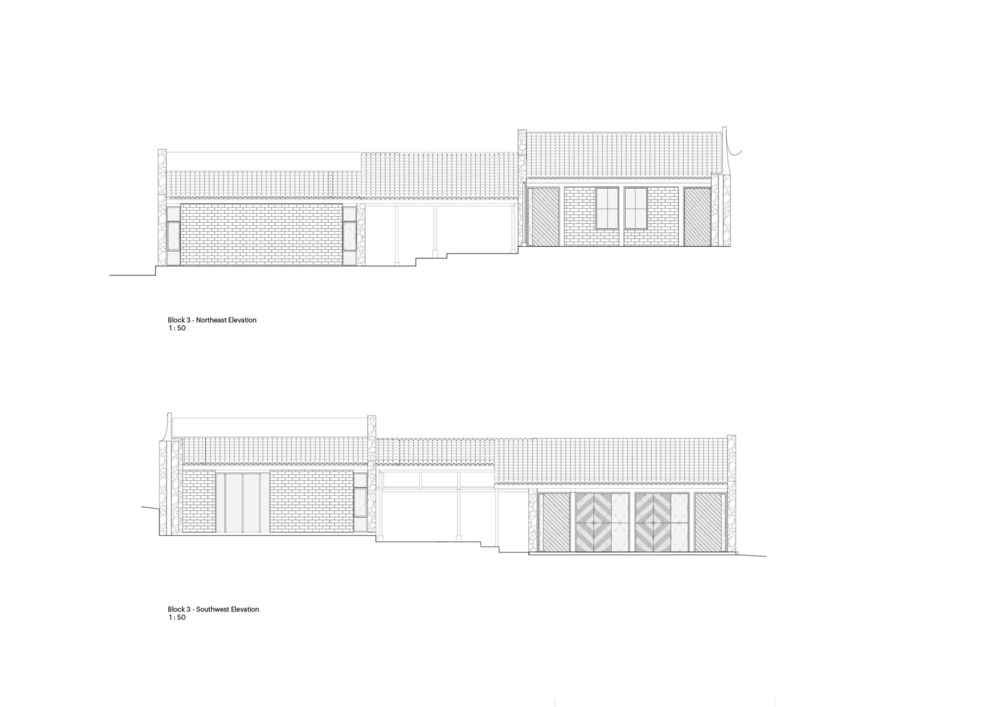
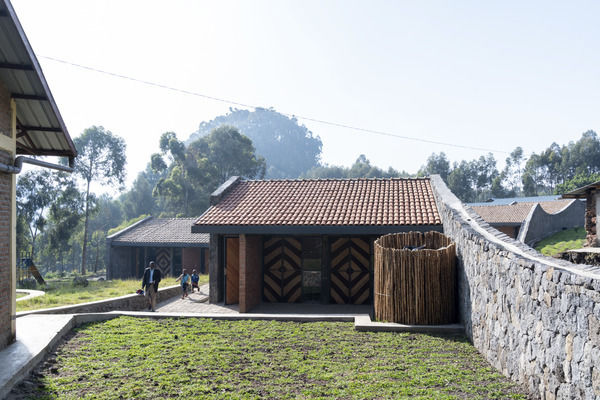
The two remaining classrooms have been renovated for optimal use. Each design element of Ruhehe was a product of the 10 fellows’ collective decision-making and aligns with the project mission. The redesign of Ruhehe strategically fits within a budget relative to that of school reconstruction in the area, so the process, materials, and staffing can be scaled across the country. Ruhehe’s completion marks the culmination of the ADC fellowship, and sets a precedent for educational infrastructure in Rwanda.
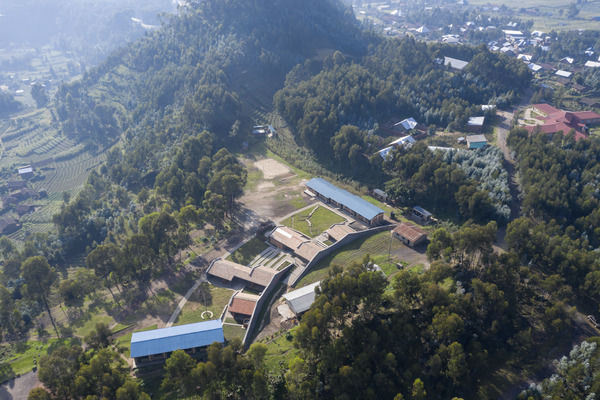
Project gallery
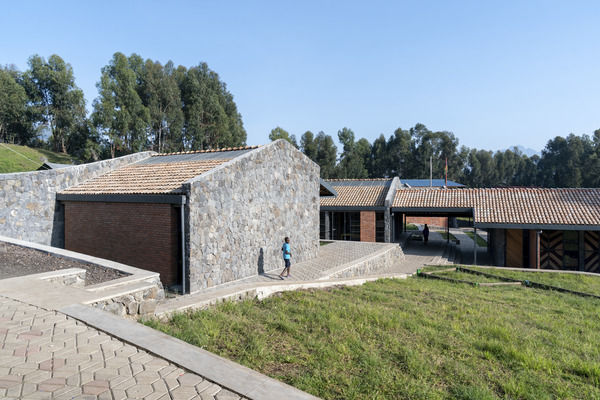
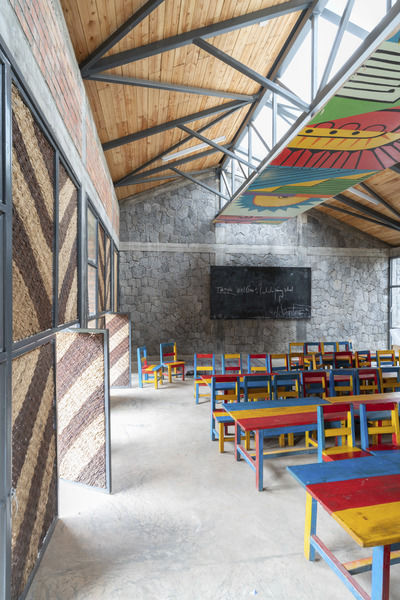
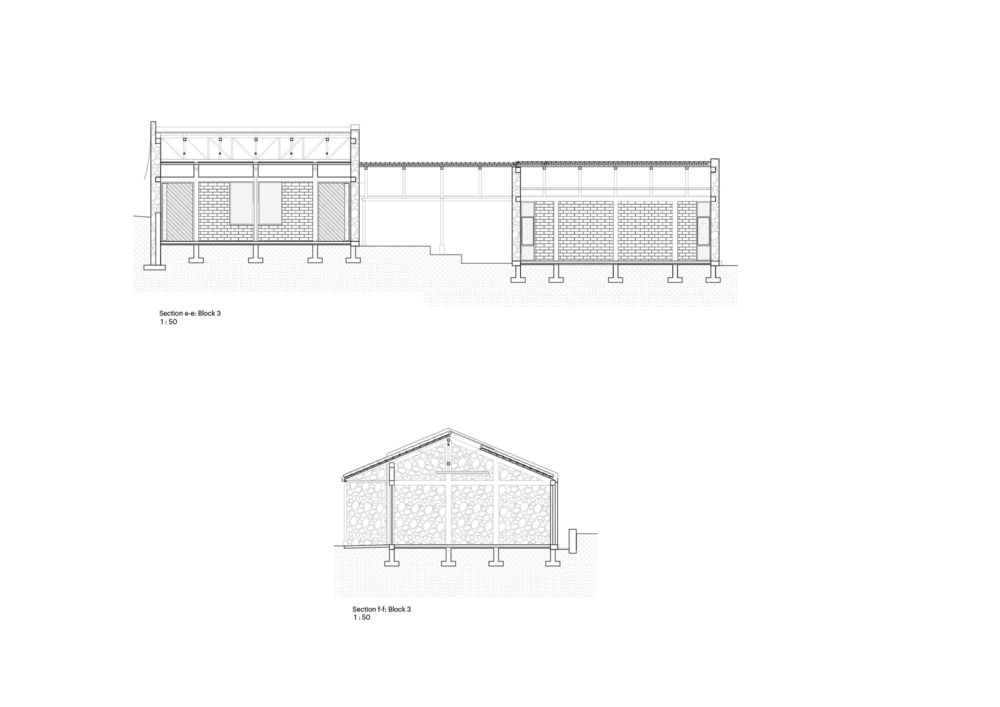


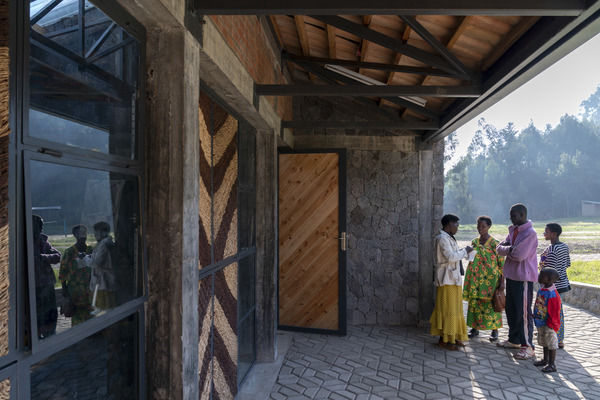


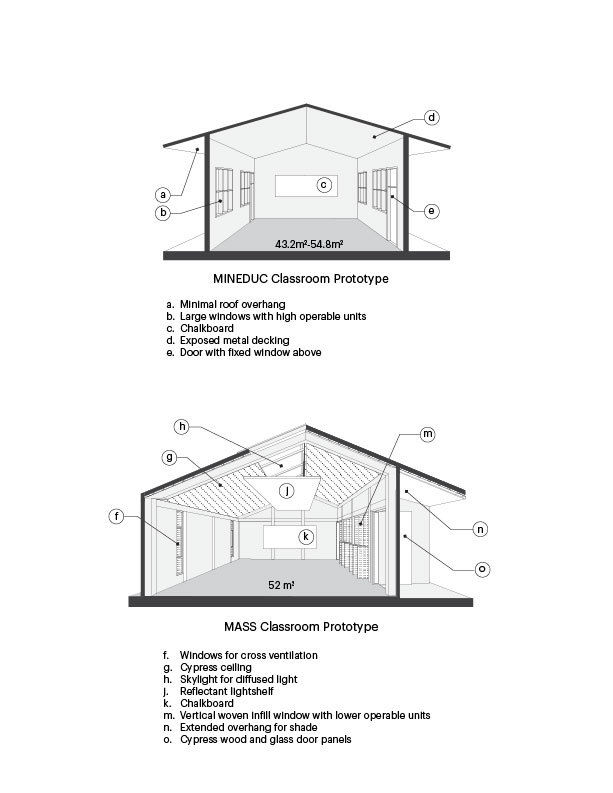
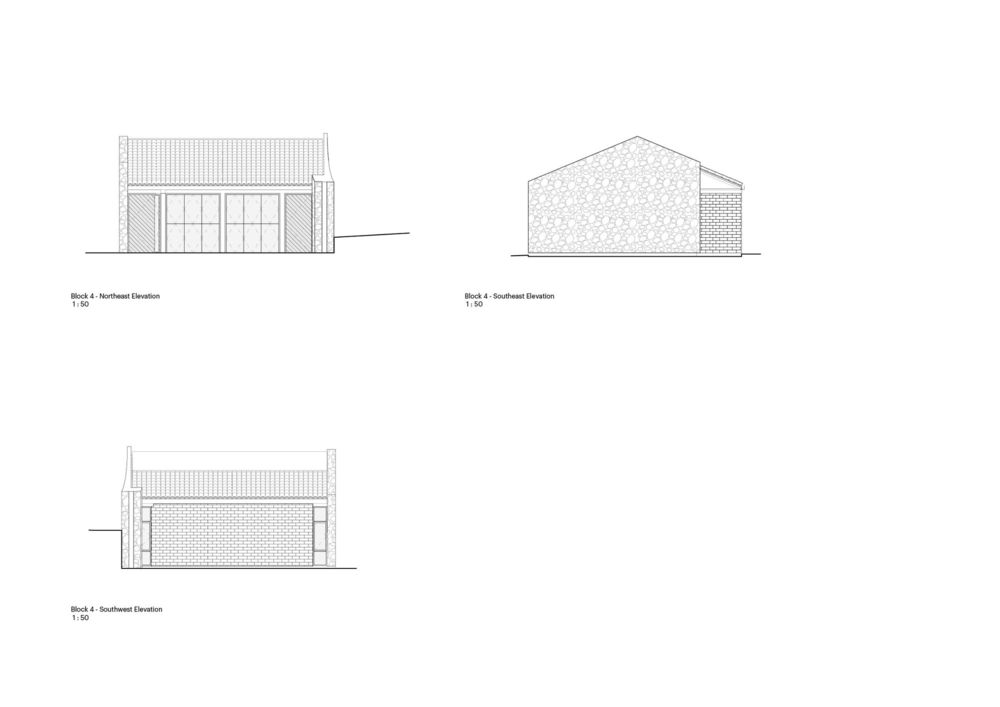
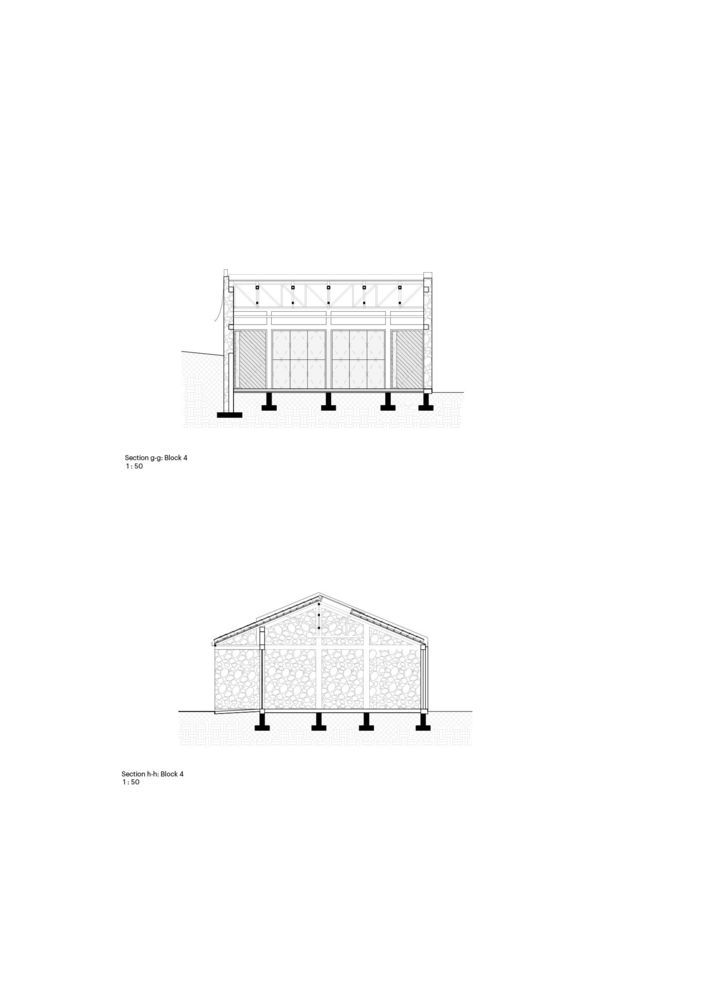
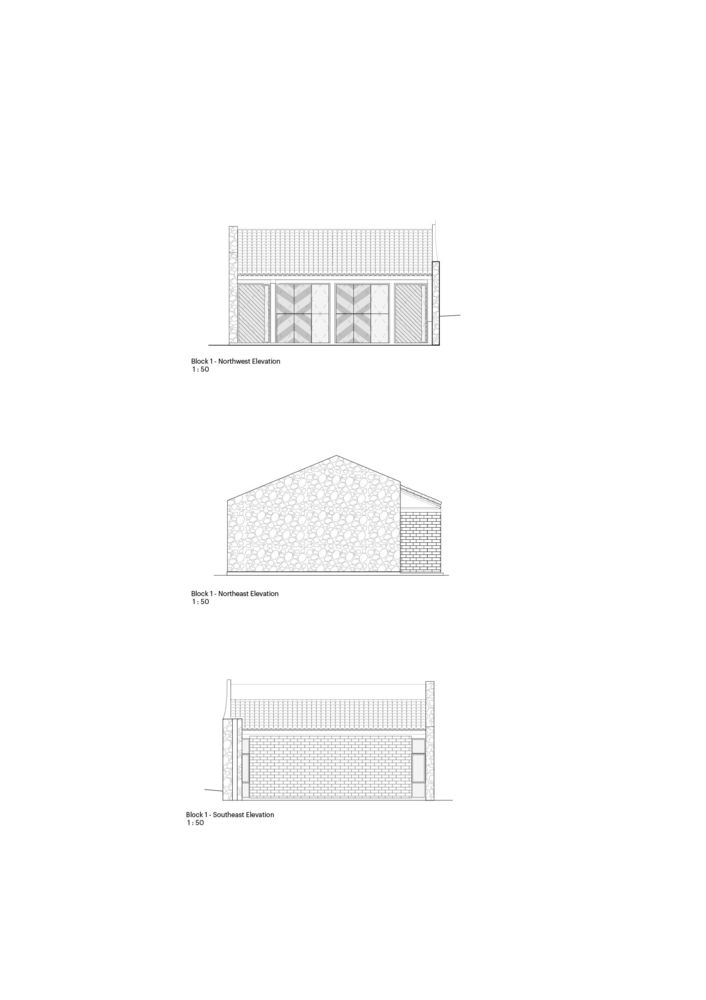
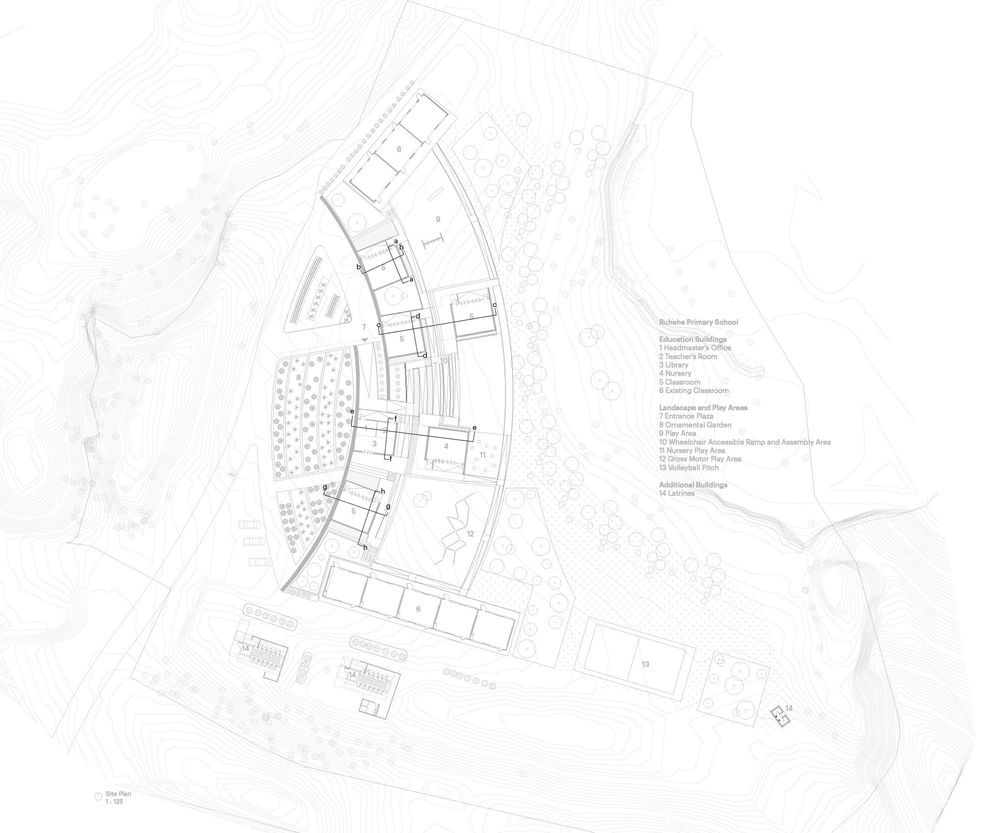
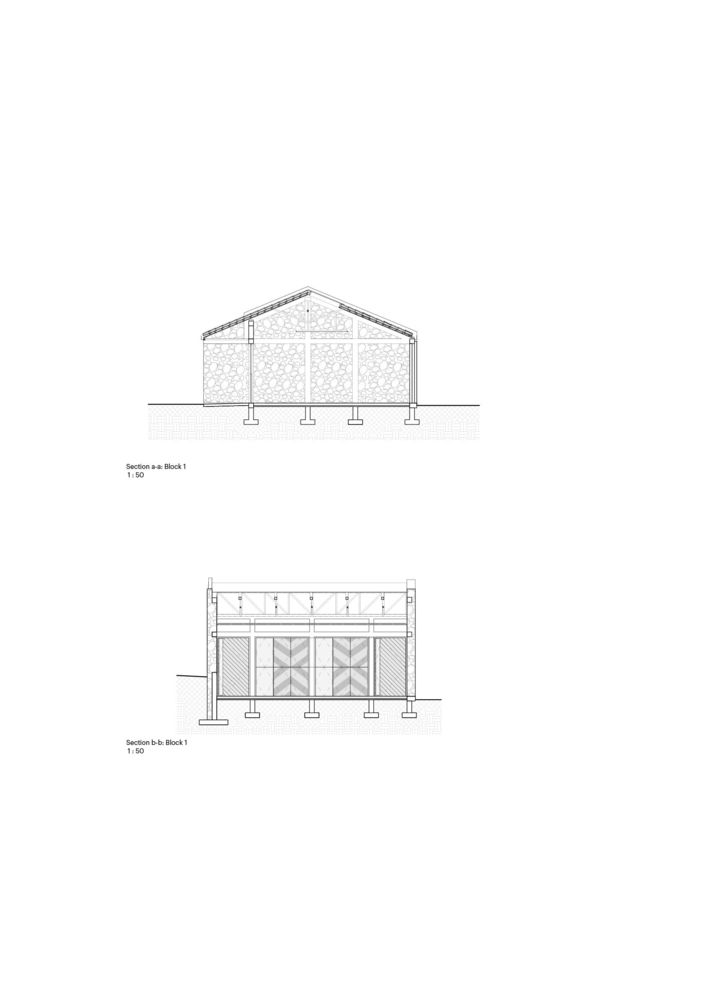
Project location
Address:Ruhengeri, Rwanda

