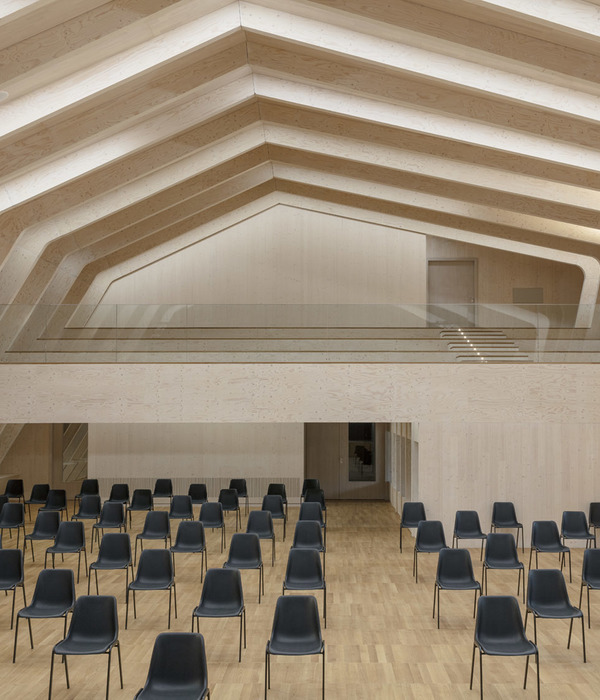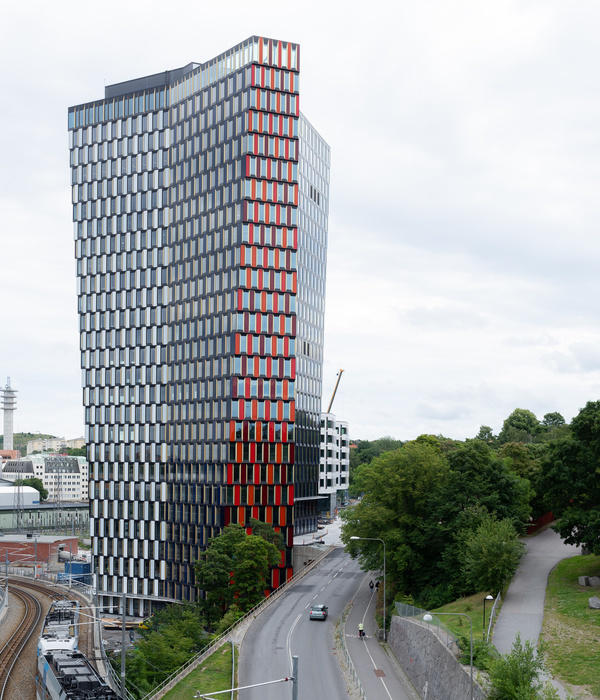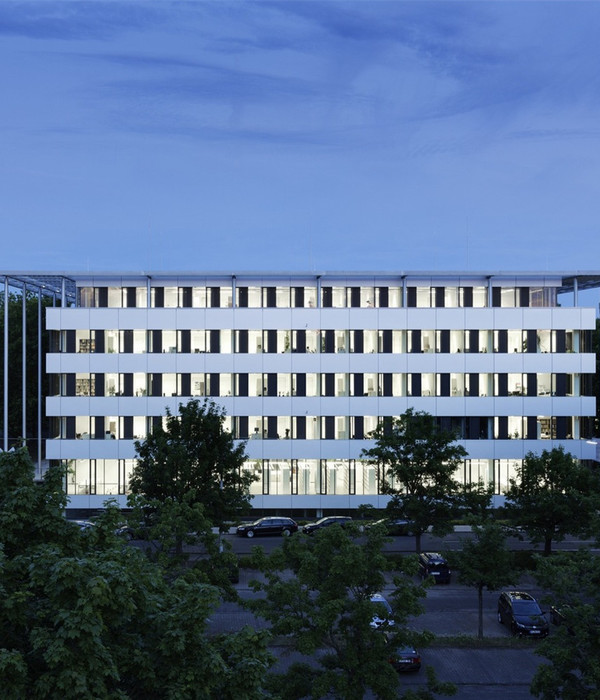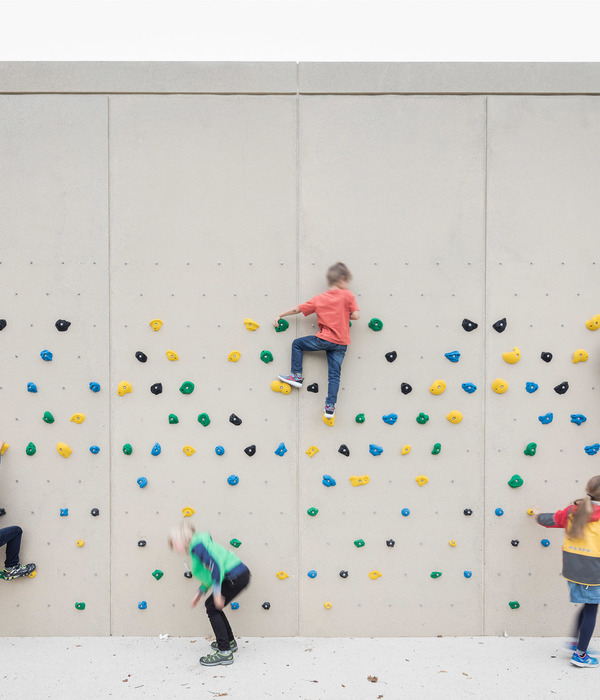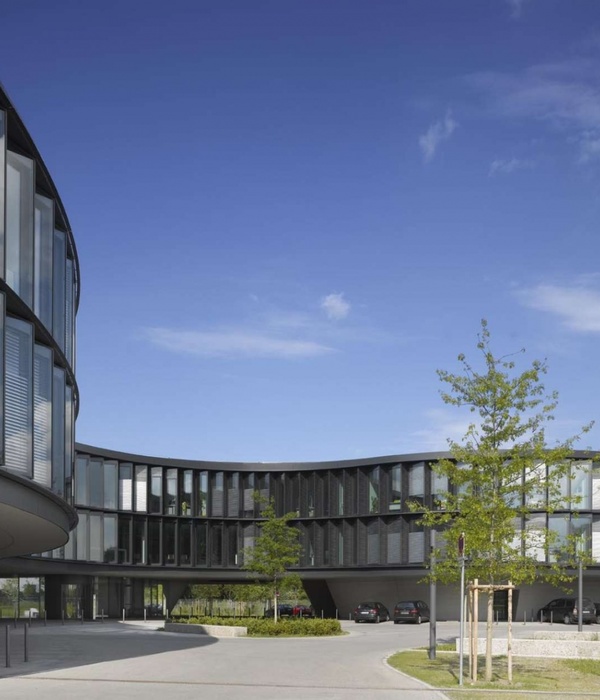在希腊圣米纳斯小村庄附近的一块临海场地上,Neiheiser Argyros事务所通过原始和精制材料的组合打造出了一座独特的夏日住宅,引入了包括尤比亚海在内的、来自各个方向的优美景观。
On a spectacular site overlooking the Euboean Sea near the small village of St. Minas a mix of raw and refined materials combine to create a unique summer house that opens up to the landscape in all directions.
▼项目概览,General view © Lorenzo Zandri
▼临海视野,View from the seafront © Lorenzo Zandri
两个大型的混凝土浅拱结构使住宅的主要起居空间得以向大海敞开。在与这条主轴垂直的方向上,一个单层的条形体量被隐藏在既有的景观坡地内,主要用于容纳私人的卧室。
Two large shallow concrete arches orient the main living spaces towards the sea. Crossing perpendicular to this primary axis a one-story bar of more private bedroom spaces are tucked into the existing slope of the landscape.
▼主要起居空间立面,Facade of the living area © Lorenzo Zandri
▼侧立面,Lateral facade © Lorenzo Zandri
▼户外平台,Outdoor terrace © Lorenzo Zandri
从进入场地的道路开始,住宅便逐渐消隐于橄榄树和野生的松树林中,不过,建筑的两个楼层朝不同方向伸展,以拥抱完整的滨海景观。建筑周围设有宽阔的台阶,创造出一个多层次的户外空间网络。
▼轴测图,Axon © Neiheiser Argyros
The house disappears into the olive groves and wild pine forest from the approach road, but opens up across two stories to embrace the full extent of the seafront views. Extensive terraces around the house create a multi-level network of outdoor living rooms.
▼户外路径,Outdoor space © Lorenzo Zandri
▼宽阔的台阶创造出多层次的户外空间网络 © Lorenzo Zandri Extensive terraces create a multi-level network of outdoor living rooms
▼户外景观,Landsape © Lorenzo Zandri
最初由希腊建筑师Nikos Hadjimichalis建造于1970年代的原始结构已经得到了广泛的改造、重新配置和扩建。原来的房子只是单一地朝向大海,在该项目中,通过增设新的大尺寸门窗,以及向各个方向延伸的户外空间,场地的多样景观——森林、小树林、草坪,还有大海——均得到了巧妙的彰显。
An initial structure on the site, designed by Greek architect Nikos Hadjimichalis in the 1970s, has been extensively renovated, reconfigured, and extended. Whereas the original house was singularly focused towards the sea, by cutting large new openings into the original structure and extending space outdoors in all directions, the diversity of the site – forest, grove, lawn, meadow… and sea – is celebrated.
▼露天餐厅,Outdoor dining area © Lorenzo Zandri
▼一层起居空间,Living area on the ground floor © Lorenzo Zandri
▼起居室一角,A corner of the living room © Lorenzo Zandri
▼楼梯,Staircase © Lorenzo Zandri
原先留下的许多现代主义细节被重新创造和升级,同时还增加了一些有趣的新元素。在对新旧部分的处理上,设计者有意地采用了较为暧昧的语言;在有些地方,结构被切割和处理过的痕迹完全展现出来,在另一些地方则与新的元素融合在一起。承重墙和天花板是裸露的混凝土材质,它们与同样裸露的砖、木制窗框、定制的水磨石地板、穿孔铝板立柜以及遍及房屋各处的、铺有软垫的固定家具和谐地搭配在一起。
Many of the original modernist details have been recreated and updated, but also complemented with playful new additions. The house is deliberately ambiguous in its treatment of old and new, and unprecious in its deference to the original house; at times revealing the traces of the manipulations and incisions to the original, at other times blending new with old, conflating past and present. The exposed concrete of the structural walls and ceiling are complemented by exposed brick, wood windows, custom terrazzo floors, perforated aluminum cabinets, and built-in upholstered furniture throughout.
▼客厅享有海景,The living room has a sea view © Lorenzo Zandri
▼从厨房望向客厅,View to the living room from the kitchen © Lorenzo Zandri
▼餐厅一瞥,A glance to the dining room © Lorenzo Zandri
▼楼梯,Staircase © Lorenzo Zandri
▼地下层餐吧,The bar on the basement level © Lorenzo Zandri
▼餐吧细节,Interior view © Lorenzo Zandri
▼卧室,Bedroom © Lorenzo Zandri
▼卧室窗景,View from the bedroom © Lorenzo Zandri
▼材料细节,Material details © Lorenzo Zandri
▼浴室,Bathroom © Lorenzo Zandri
▼从室内望向户外平台,View from the interior © Lorenzo Zandri
▼傍晚外观,Exterior view in the evening © Lorenzo Zandri
▼长立面图,Long elevations © Neiheiser Argyros
▼短立面图,Short elevations © Neiheiser Argyros
Architecture: Neiheiser Argyros Neiheiser Argyros Design Team: Xristina Argyros, Ryan Neiheiser, Eleni Vagianou, Alkisti Michelatou, Danae Haratsis Structural Engineering: Michalis Michelatos Photography: Lorenzo Zandri Contractors: Main Contractor: Marios Kastriotis Pool: Stelnic Terrazzo Floor: Nikos Politis Steelworks: Christos Karkalis Garden Contractor: Greenplus Suppliers: Sanitaryware: Papapolitis Furniture: IMS Design Lab Lighting: Bright Special Lighting / Placed
▼项目更多图片
{{item.text_origin}}





