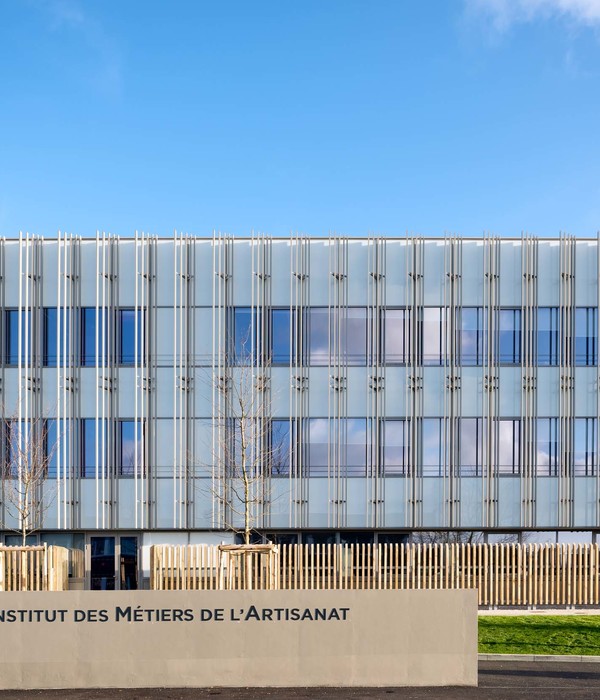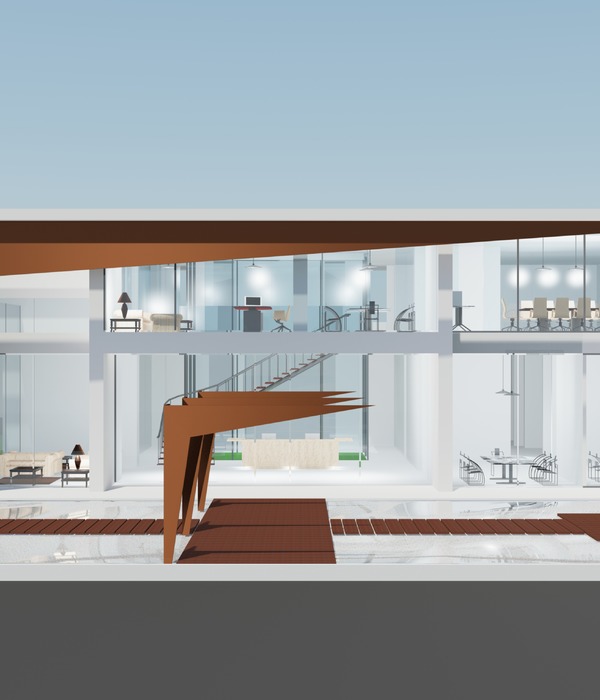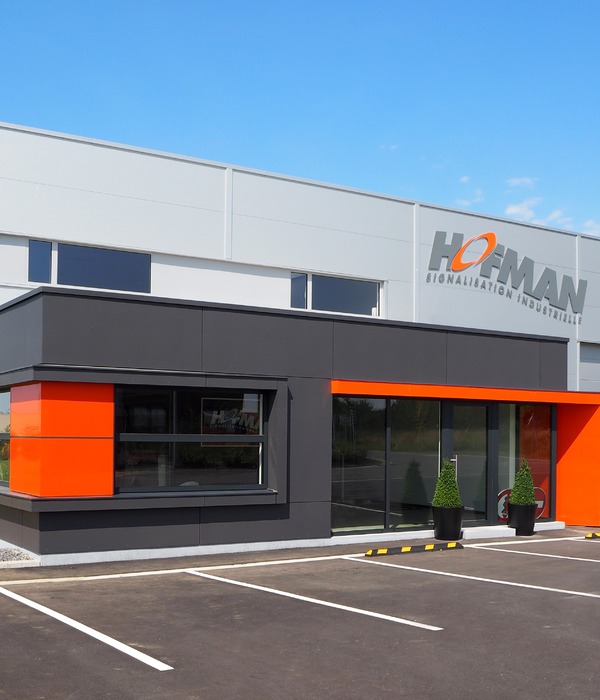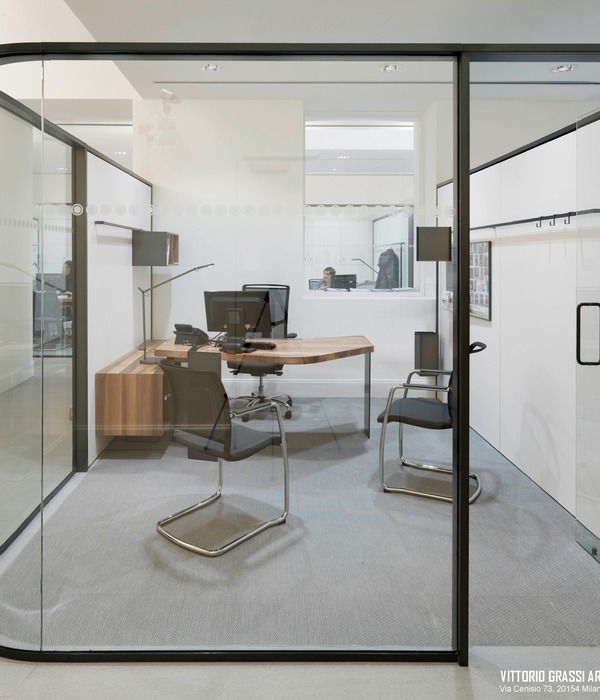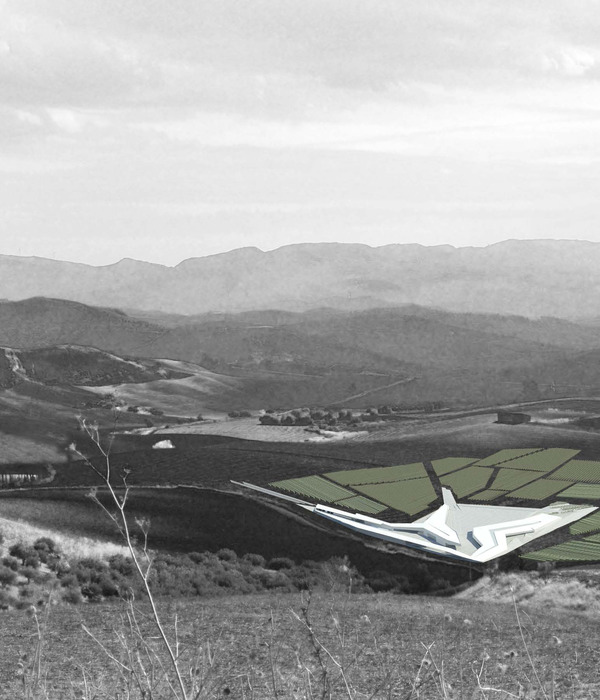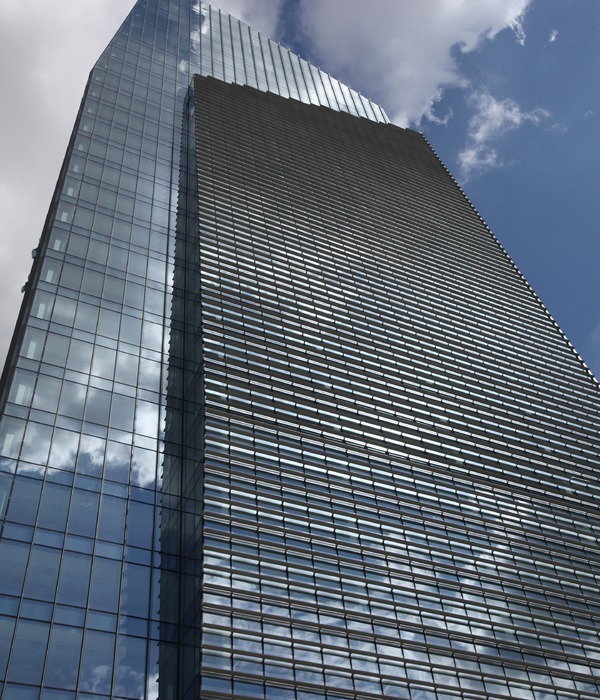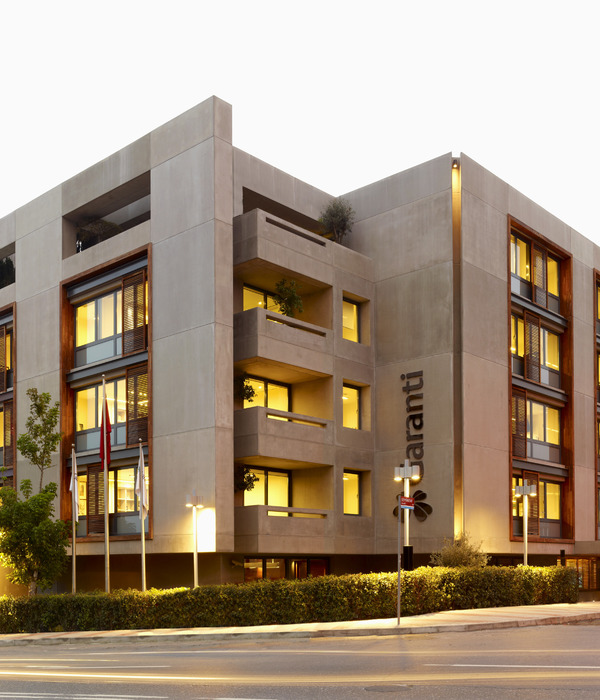- 项目名称:德国加兴欧洲南方天文台总部扩建
- 设计团队:Birte Böttger,Sascha Dehnst,Joachim Esser,Stefanie Kahle,Jakob Plötz,Ingo Pucci
- 合作方:Architekten BDA
- 委托方:欧洲南方天文台(ESO)
- 摄影师:Roland Halbe,Aldo Amoretti
Germany Garching European Southern Observatory Headquarters Extension
设计方:Auer Weber
位置:德国
分类:办公建筑
内容:实景照片
设计团队:BirteBöttger, SaschaDehnst, Joachim Esser, Stefanie Kahle, JakobPlötz, Ingo Pucci
合作方:Architekten BDA
委托方:欧洲南方天文台(ESO)
图片:10张
摄影师:Roland Halbe, Aldo Amoretti
这是由Auer Weber设计的欧洲南方天文台(ESO)总部扩建项目。欧洲南方天文台(ESO)是欧洲成立最早的政府间天文组织,是世界上最具成效的天文台。新建筑在欧洲南方天文台历史上具有重要意义,因为它将加兴职工都集中在一处工作,有助职工之间的写作,并为欧洲南方天文台最先进的技术设备的安装、测试和升级提供了场地。
这两座建筑——一座是10300平方米的办公会议楼,一座是2900平方米的技术楼——及其周围环境的总占地面积是原总部占地面积的两倍。扩建建筑旨在对Fehling+Gogel设计的原建筑的功能进行补充。办公会议楼同样使用了曲线设计,设有两个内庭院,充分利用了自然光照。而技术楼为圆筒形构造,直径39米,这个数据参考了欧洲极大望远镜主镜的尺寸。
译者:筑龙网艾比
ESO, the European Organisation for Astronomical Research in the Southern Hemisphere, is the foremost intergovernmental astronomy organization in Europe and the world's most productive astronomical observatory. ESO operates three sites in Chile — La Silla, Paranal and Chajnantor — on behalf of its fifteen member states. Together with its international partners, ESO built ALMA (Atacama Large Millimeter/submillimeter Array) and is presently designing the European Extremely Large Telescope (E-ELT).
The new annex marks an important moment in ESO’s history, as it brings the complete ESO staff in Garching together on one site, facilitating valuable collaboration, as well as providing a technical building for ESO’s most advanced instruments to be assembled, tested and upgraded. These two buildings — an office and conference building of 10.300 square metres and a technical building of 2.900 square meters — and their surroundings cover more than double the current area of the ESO Garching Headquarters.
The extension was designed to complement the original building (Architects: Fehling+Gogel). The office building, implementing a similar curved shape, boasting two inner courtyards, makes extensive use of natural light sources. The technical building is a cylinder construction with a diameter the size of the 39-metre primary mirror of the E-ELT.Both new buildings have been labelled green buildings due to the significantly lower energy consumption typical for buildings of this size. This is achieved with the well-insulated facade and intense wall and slab insulation. The office building is heated and cooled through concrete core activation — using ground water, which is fed into with a heat pump. Additional heat energy is supplied with district heating utilizing geothermally heated water.
德国加兴欧洲南方天文台总部扩建外部实景图
德国加兴欧洲南方天文台总部扩建外部夜景实景图
德国加兴欧洲南方天文台总部扩建内部实景图
德国加兴欧洲南方天文台总部扩建平面图
{{item.text_origin}}

