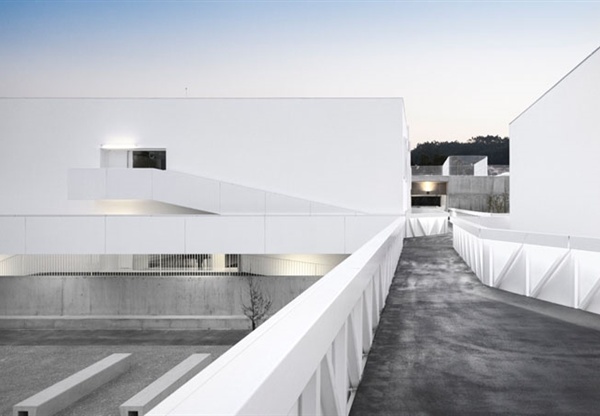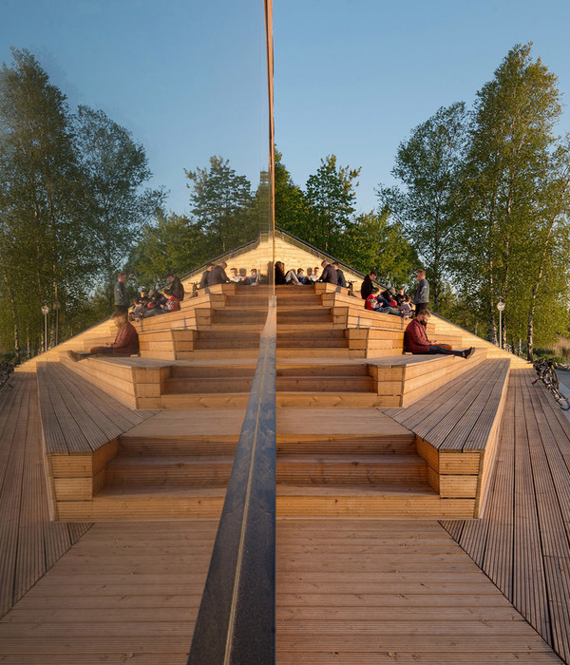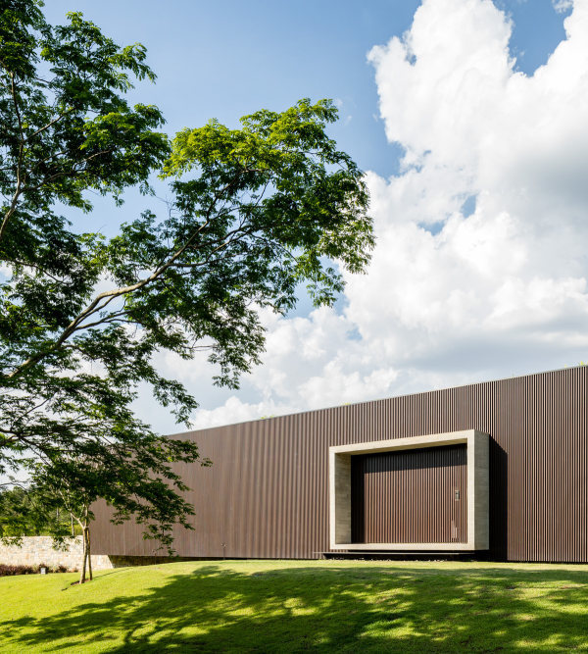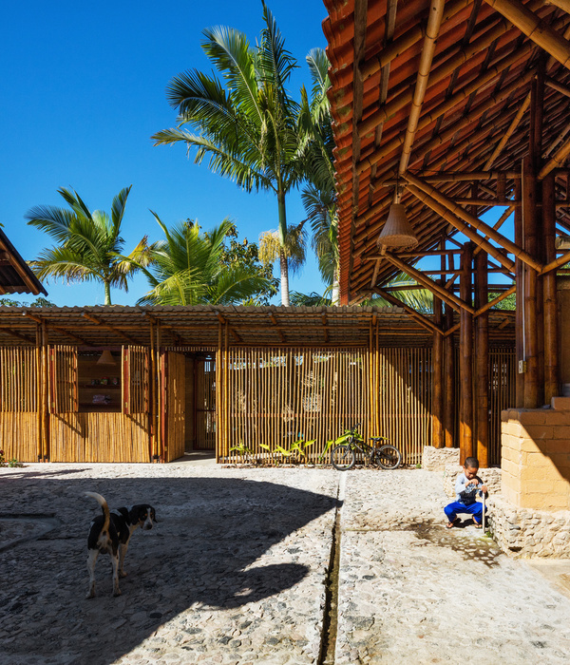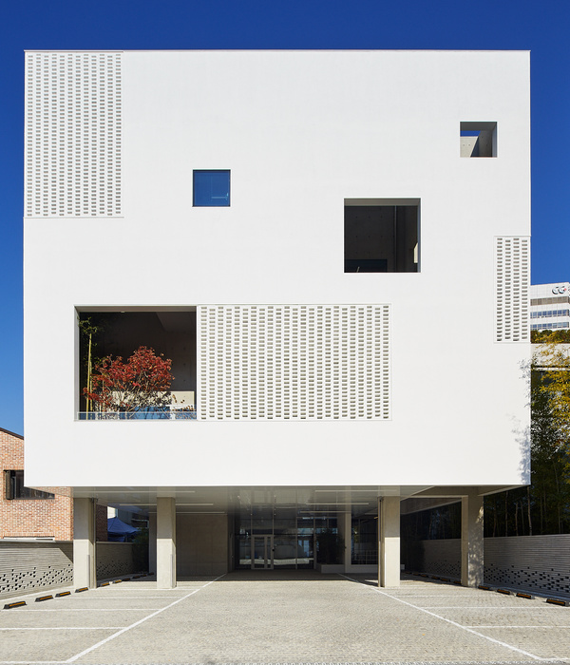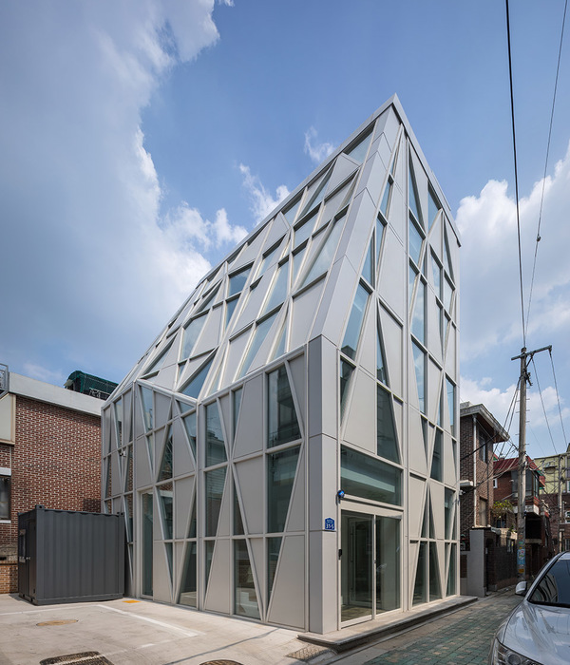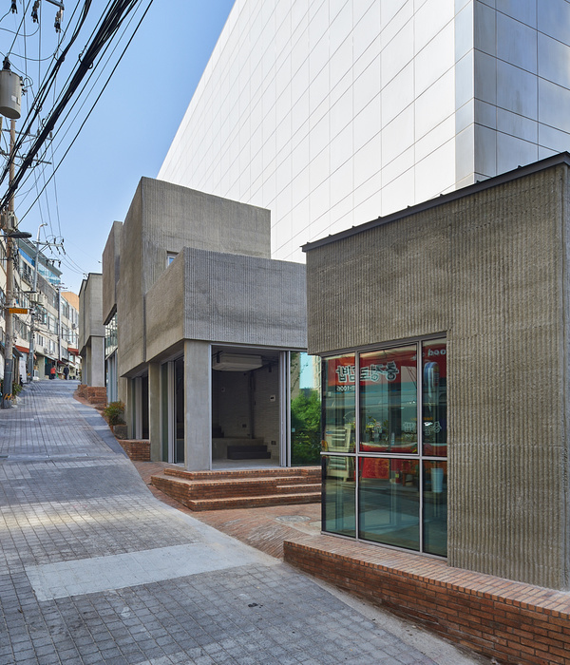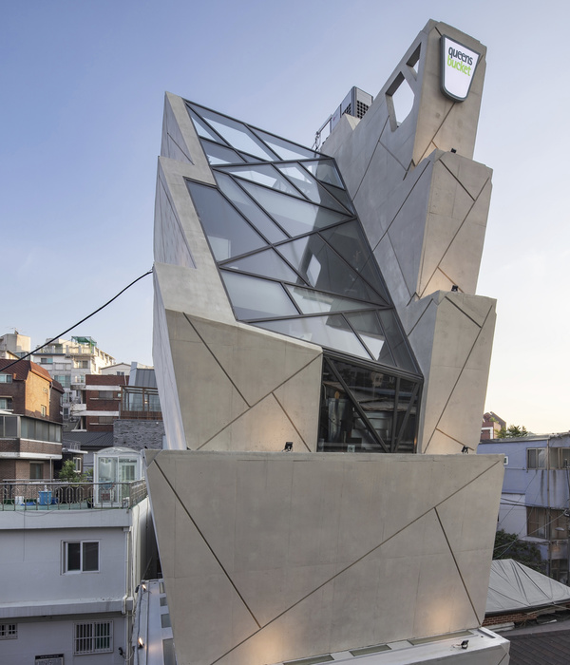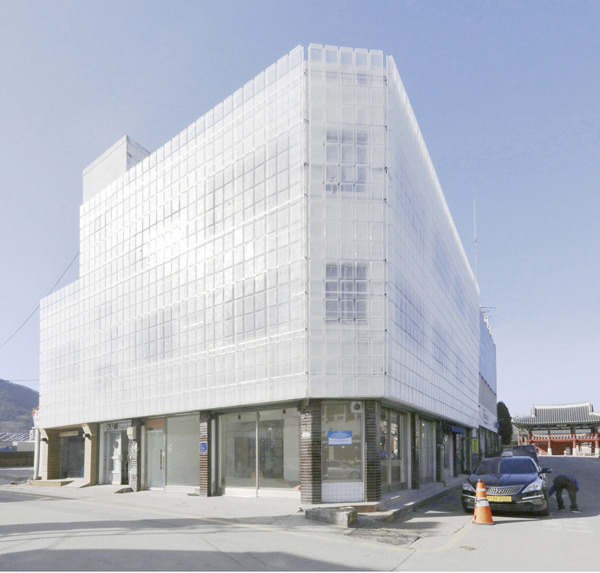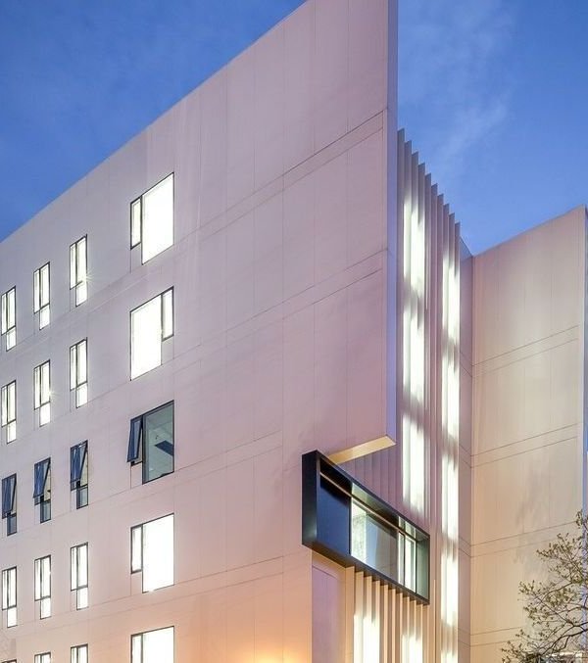Studio Farris Architects, in collaboration with Stefan Schöning, won the competition to redesign the counter hall of the Flemish Parliament in Brussels. The counter hall is the public heart of the Flemish Parliament, where cultural events such as lectures and exhibitions are organised.
The Flemish Parliament is located in the former postcheque building in Brussels, which is a classified monument designed by architect Victor Bourgeois in 1937. The major challenge of this project was the confrontation with Bourgeois’s rational and repetitive architecture. In order to respect the historic value of this classified monument, the new pavilion distances itself from the counter hall.
As the brief stipulated, the counter hall would have to be suited for a range of activities: a cafe, a shop, a forum and a reading corner. Instead of placing these functions next to each other, which would take up too much space, the conceptual starting point was to blend everything into a single design.
The pavilion consists of a steel frame with wood finishing, placed on a rubber layer to avoid damaging the floor. To maintain the overall view of the counter hall, columns and ceiling are as narrow and thin as possible.
The duplex floor, which can comfortably accommodate groups up to 60 people, provides a new way of experiencing the counter hall as it creates new viewpoints for visitors. Being visible from the adjacent street, it arouses the curiosity of passersby.
The glass columns, which are spread around the pavilion, are actually shop windows and small exhibition showcases. The Parliament shop becomes part of the circulation instead of being a separate unit.
A video wall was installed in the central dividing wall, making the café double as a forum which can be used for presentations as well as to virtually attend the plenary sessions.
Behind the central wall is a quiet space which is equipped as a reading corner. An internet connection is available and newspapers and magazines can be consulted.
(structural and technical engineering: ELD engineering)
Year 2010
Work started in 2009
Work finished in 2010
Main structure Steel
Client Flemish Government
Contractor Beneens
Status Completed works
Type Government and institutional buildings / Pavilions / Bars/Cafés / Recovery/Restoration of Historic Buildings / Building Recovery and Renewal
{{item.text_origin}}

