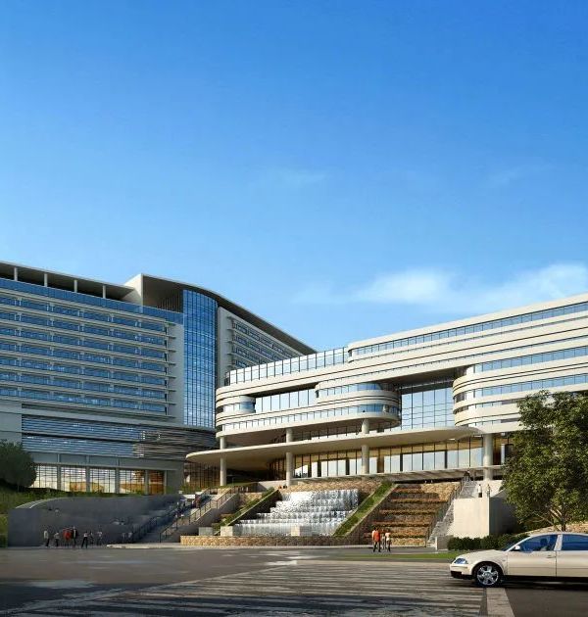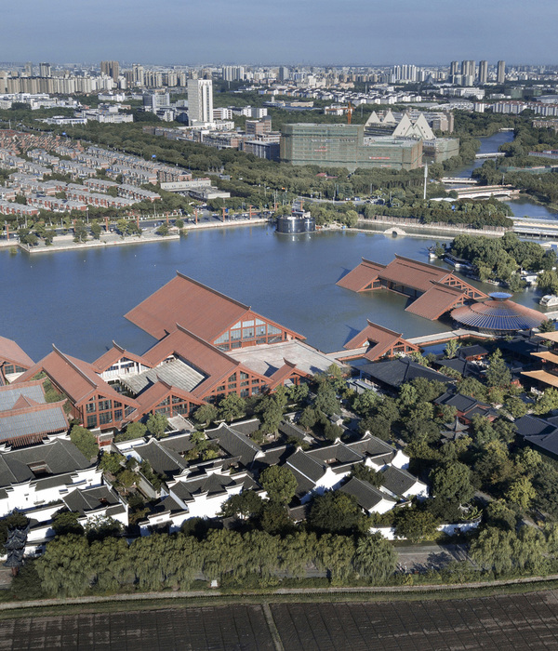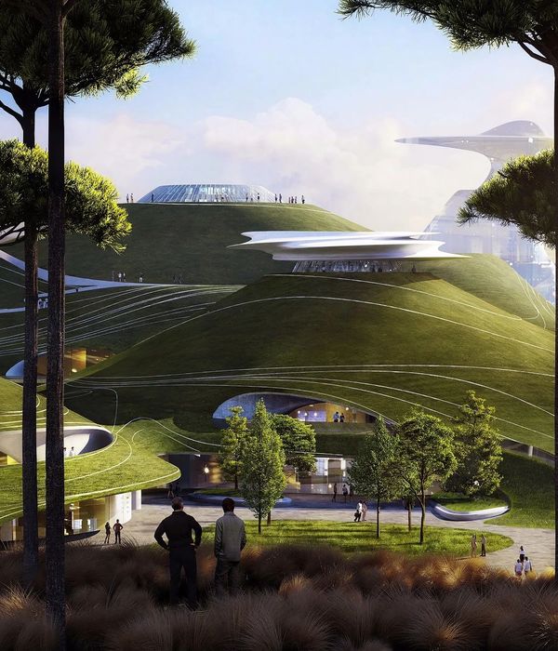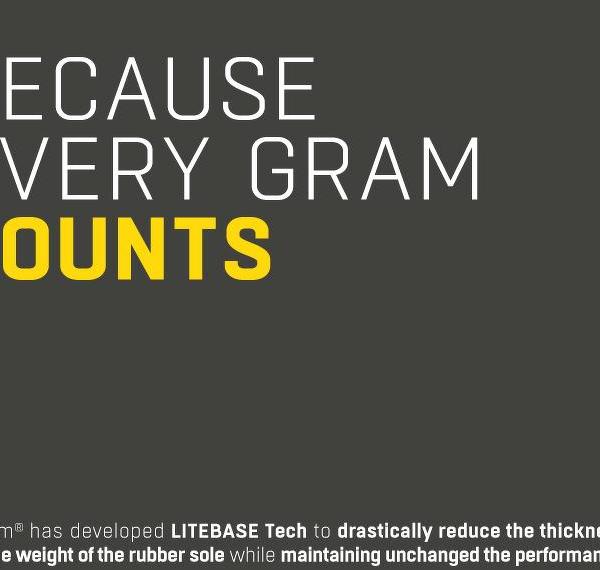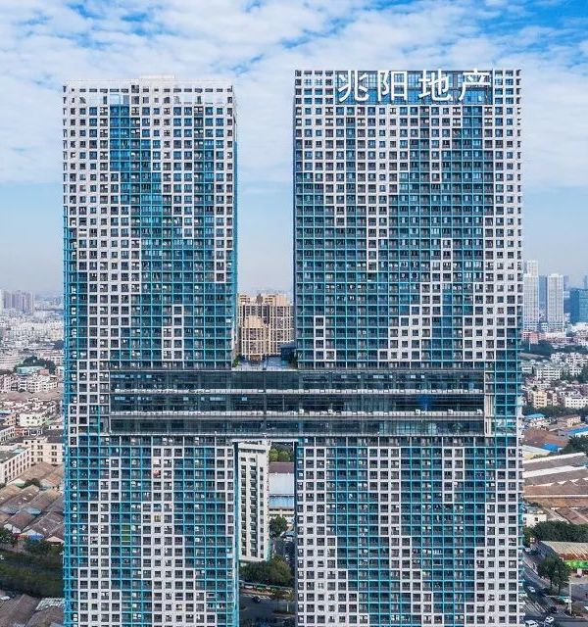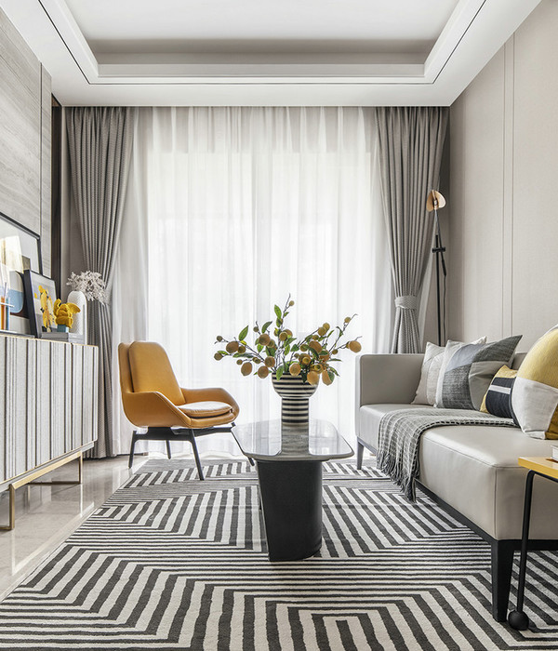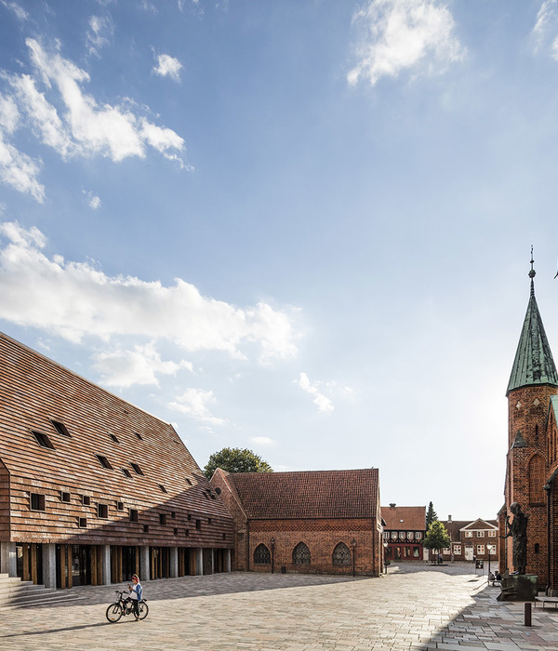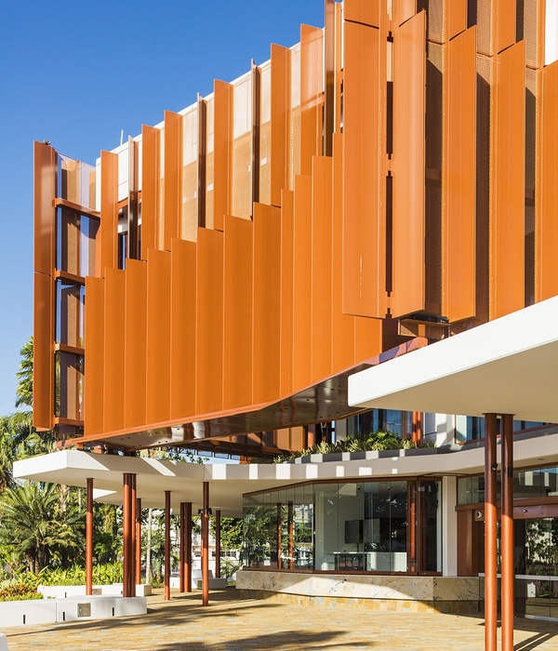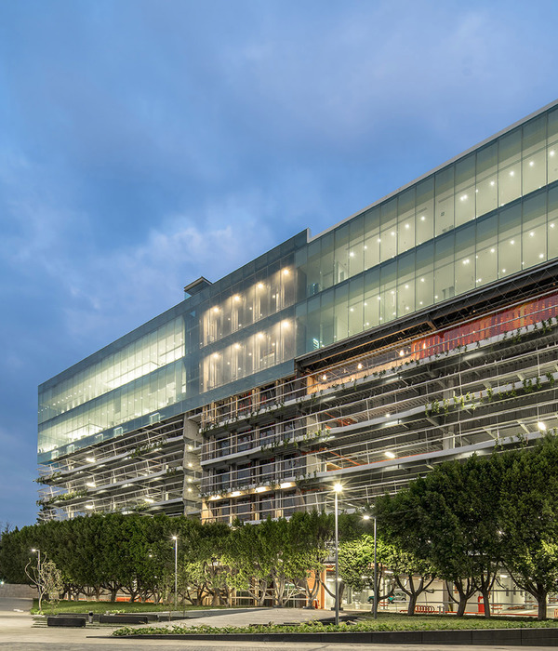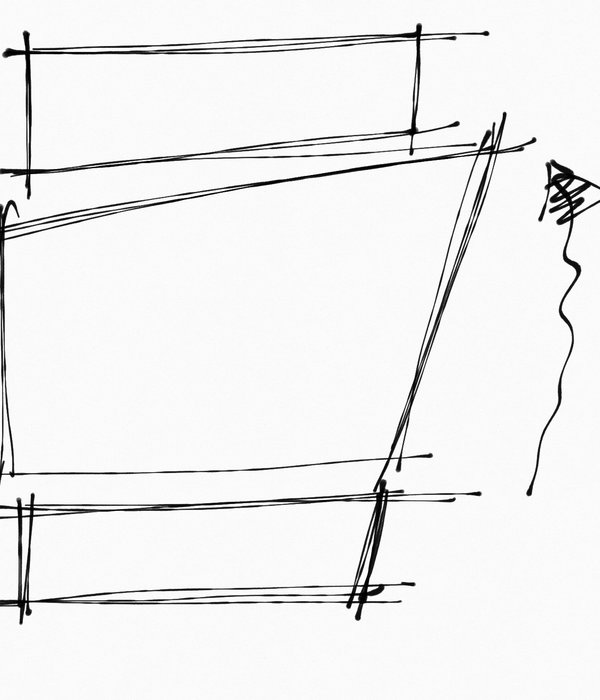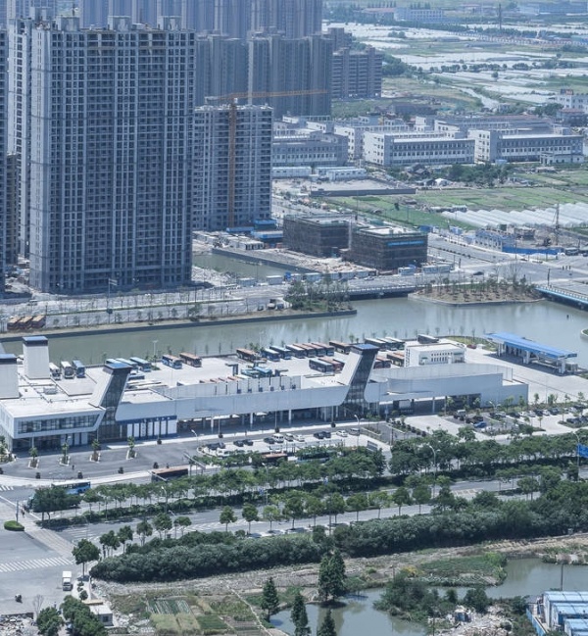本项目坐落于面牧洞市场与周边住宅区的交界处,其建筑的设计反映出场地的独特性,将市场小巷与居民住宅联系在一起。面牧洞市场客服中心将由本地市场与周边居民区中的小商贩共享使用,旨在为当地打造一个兼具服务与休闲性质的小型多功能社区空间,为市场繁忙的日常生活增添一丝亲密且个性鲜明的社区氛围。
This is a building that connects the merchant community space of the alley market with local residents by reflecting the characteristics of the place located between the Myeonmok-dong market and the residential area. The Myeonmok-dong alley market community is a shared structure for local markets and market merchants in the surrounding residential areas, with the purpose of building a small community with intimacy and individuality for a small multipurpose space and a place for relaxation in the busy daily life of the market.
▼项目概览,overall of the project © Joonhwan Yoon
▼经过对角线切割的三角形几何体量, The architectural mass was designed as a triangle with legal diagonal restrictions © Joonhwan Yoon
▼独特的建筑体量与立面成为街道上靓丽的风景线, The unique building volume and facade become an expression of the landscape © Joonhwan Yoon
对角线切割的手法是建筑体量设计的最大特点,建筑的表皮也同样采用了三角形元素。通过立面上三角形的变化与调整,室内空间所需的隐私性、采光与景观朝向也相应地得到优化。这种处理手法不仅遵循了本案中建筑设计的原则,同时创造出一种具有创新性的立面模式。丰富的构图与三角形带来的动感使立面成为市场与繁忙日常生活中迸发出的活力的象征,同时,明亮且尺度宜人的建筑立面也成为市场街道中一道靓丽的风景线。
The architectural mass was designed as a triangle with legal diagonal restrictions. The outer shell surrounding the mass was designed to address the problems of privacy, lighting, and illumination, and other conditions toward the outside through variations and adjustments of the triangle, which is the design principle of the architectural mass, with a new elevation pattern. The triangular sensational and compositional facade symbolizes the busy daily life of the alley market and the dynamic market attributes, and presents a pleasant and bright expression of the landscape.
▼采用三角形元素的建筑立面,Building facades with triangular elements © Joonhwan Yoon
▼立面细部,detail of the facade © Joonhwan Yoon
建筑底部的两个楼层为面向居民与当地商贩开放的公共空间,设有客服区、咖啡厅、公共卫生间以及多功能用房。三层与四层为办公空间,仅供商家使用。屋顶则为商家和当地社区居民共享的休息区。在采用封闭的单体建筑形式的情况下,这种小型的建筑空间难免会产生实用性与灵活性不足的问题,因此,室内的设计需要在确保竖向交通空间足够开放的同时,在各个楼层之间建立起渐进与相互联系的空间关系。在本项目中,建筑师对楼梯和室内空间进行了扩展,加强了室内空间的交流,进而增强了建筑的空间感与实用性。
The first and second floors are open areas for local merchants and residents. Customer support facilities, cafes, restrooms and multipurpose rooms are planned, while the space on the third and fourth floors are office spaces for merchants only, and the rooftop is a rest area for merchants and residents of local communities. In the case of a closed structure, the small-scale community is disadvantaged in terms of variability and utility, and thus, while securing sufficient openness with the internal stairs, a gradual and connected relationship was sought. Therefore, the stairs and the interior space were expanded, and the communication of the interior space and various senses of space and usefulness are enhanced.
▼楼梯在各个楼层之间建立起渐进与相互联系的空间关系, The staircase creates a gradual and connected spatial relationship between the floors © Joonhwan Yoon
▼楼梯细部,details of the staircase © Joonhwan Yoon
▼由室内空间看楼梯,viewing the staircase from the interior area © Joonhwan Yoon
▼三角形立面元素优化了室内的隐私、采光与景观视野,Triangular facade elements optimize interior privacy, light and views © Joonhwan Yoon
▼夜景,night view © Joonhwan Yoon
▼总平面图,site plan © UNSANGDONG Architects Cooperation
▼一层平面图,1F plan © UNSANGDONG Architects Cooperation
▼二、三层平面图,2&3F plan © UNSANGDONG Architects Cooperation
▼四层与屋顶平面图,4F and roof floor plan © UNSANGDONG Architects Cooperation
▼立面图,elevations © UNSANGDONG Architects Cooperation
▼剖面图,sections © UNSANGDONG Architects Cooperation
Location: 31-5, Dongil-ro 109-gil, Jungnang-gu, Seoul, Republic of Korea
Use: Neighborhood facility
Floor: 3F
Site area: 136.50㎡
Built area: 66.08㎡
Total floor area: 179.96㎡
Structure: Reinforced concrete structure
Architect: Yoongyu Jang, Changhoon Shin
Design team: Wonjun Yang, Jongbeom Park
Cooperation: Structure_ HARMONY Structural Engineering, Machinery_ Gunyang MEC, Electricity_ CM ENC
Construction: SEEGYO
Photographer: Joonhwan Yoon
{{item.text_origin}}

