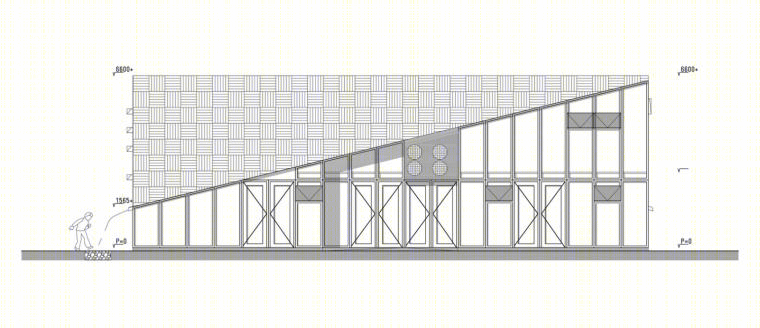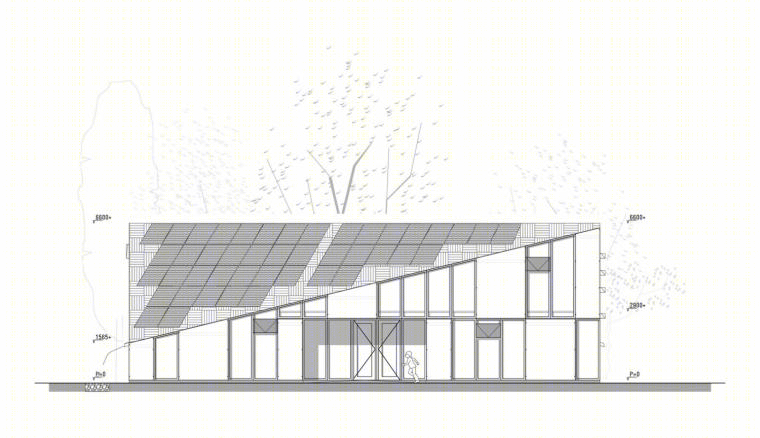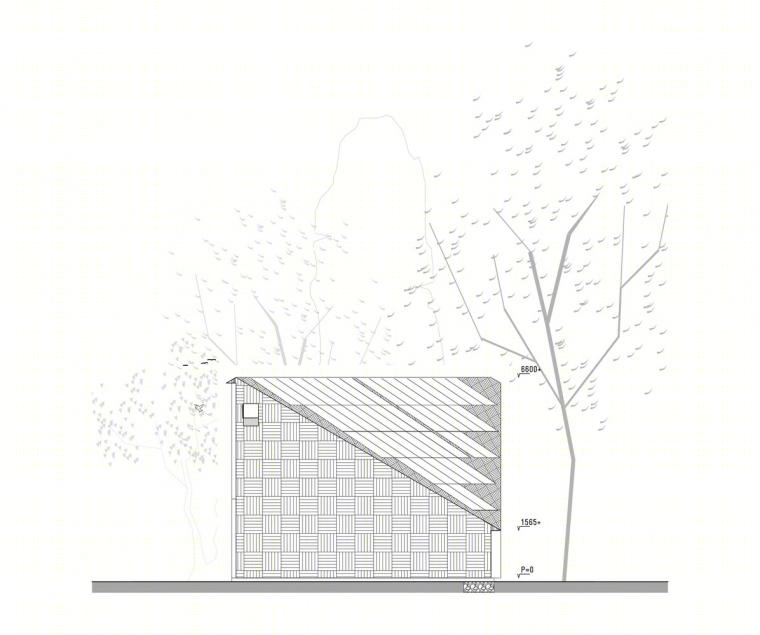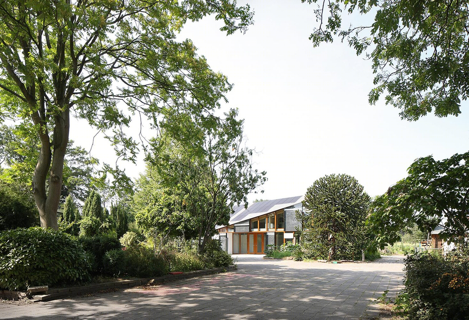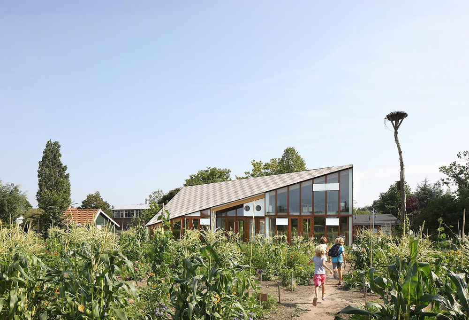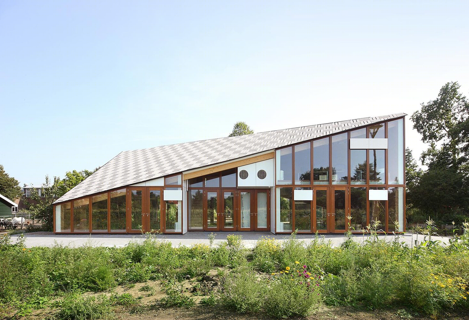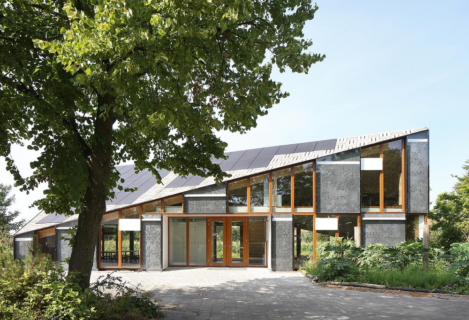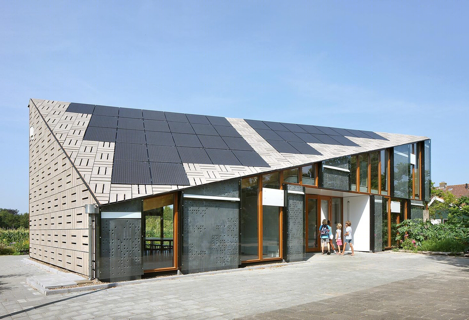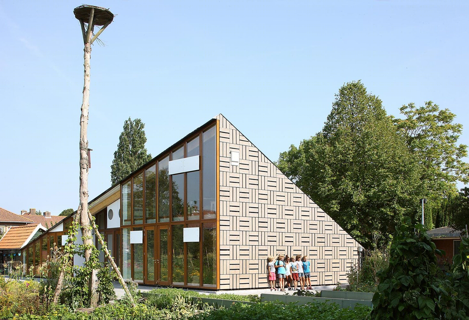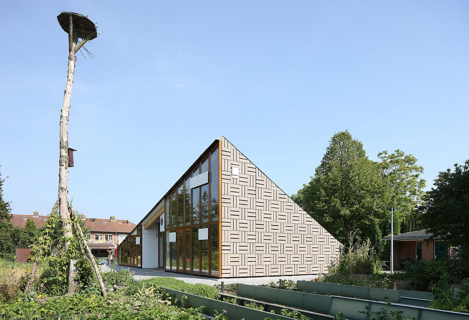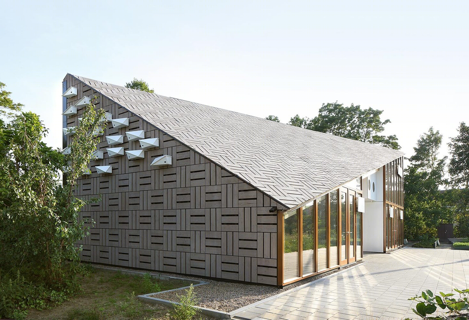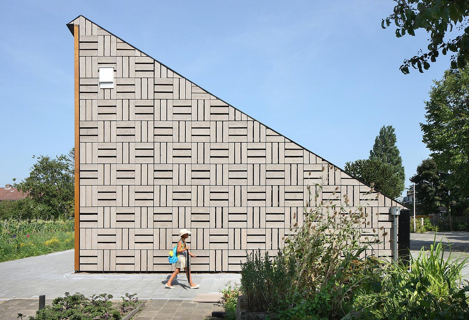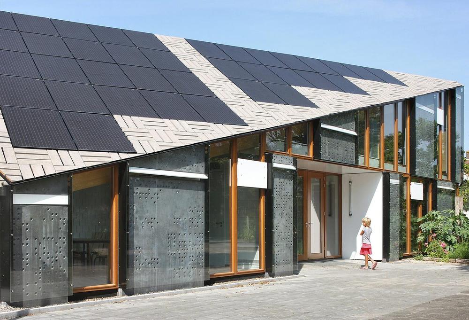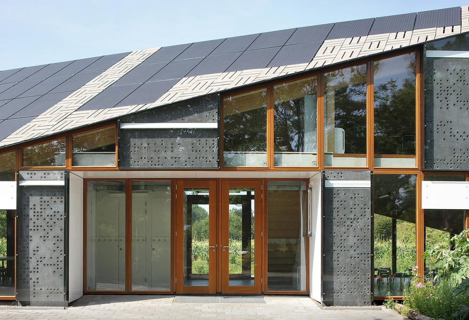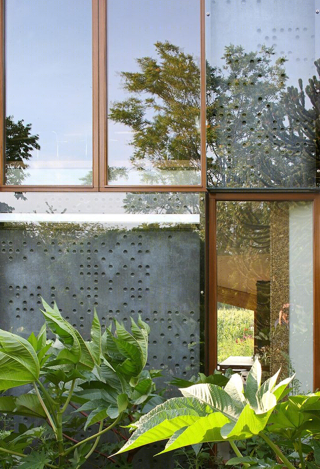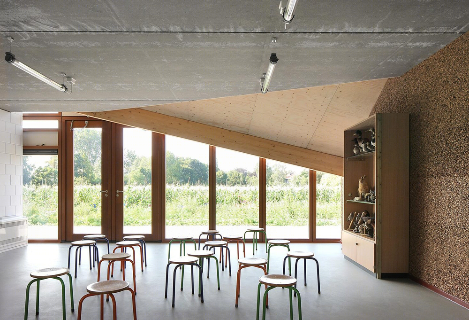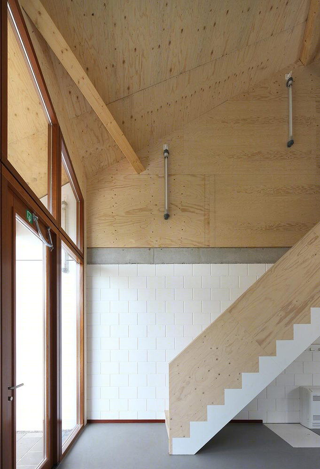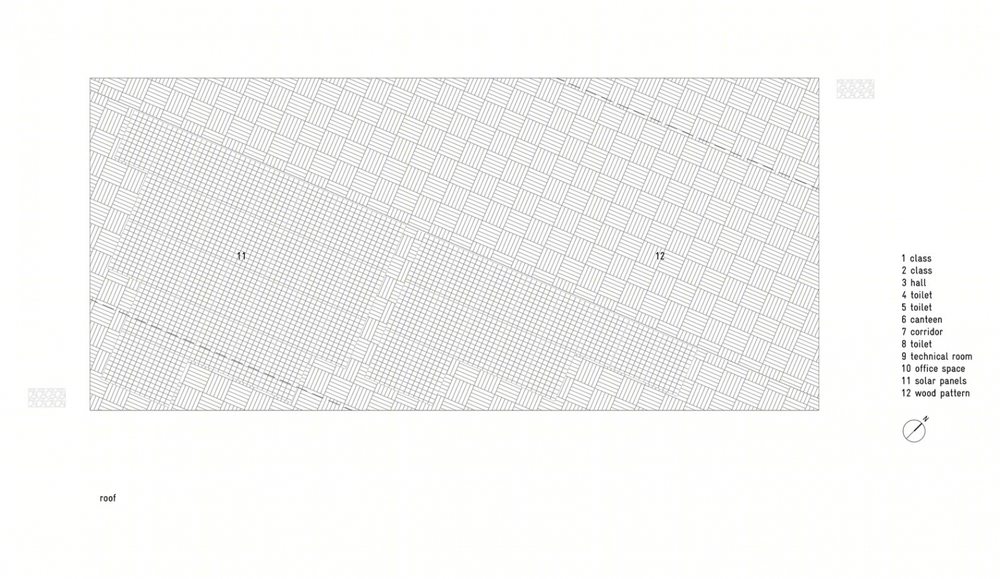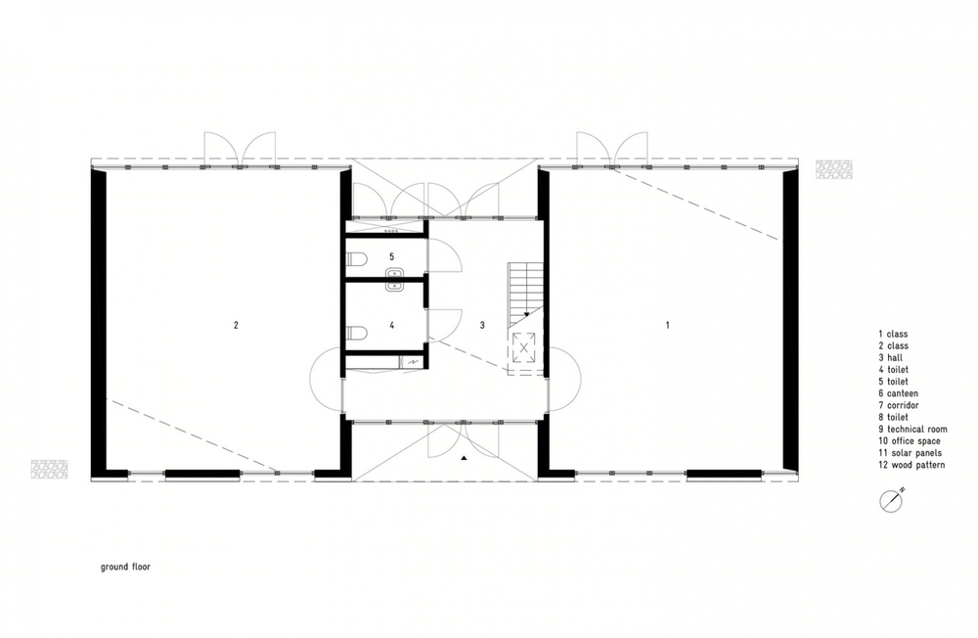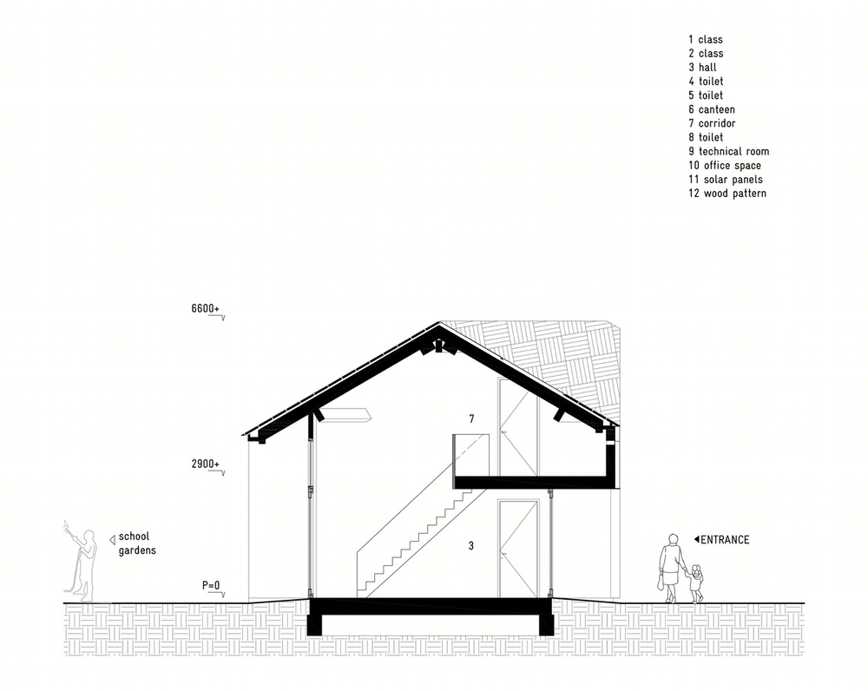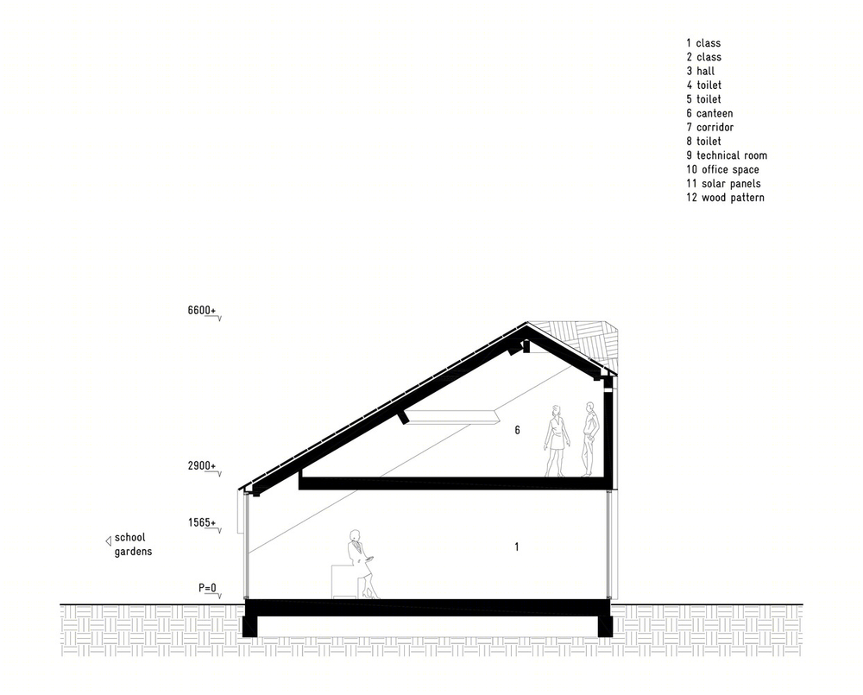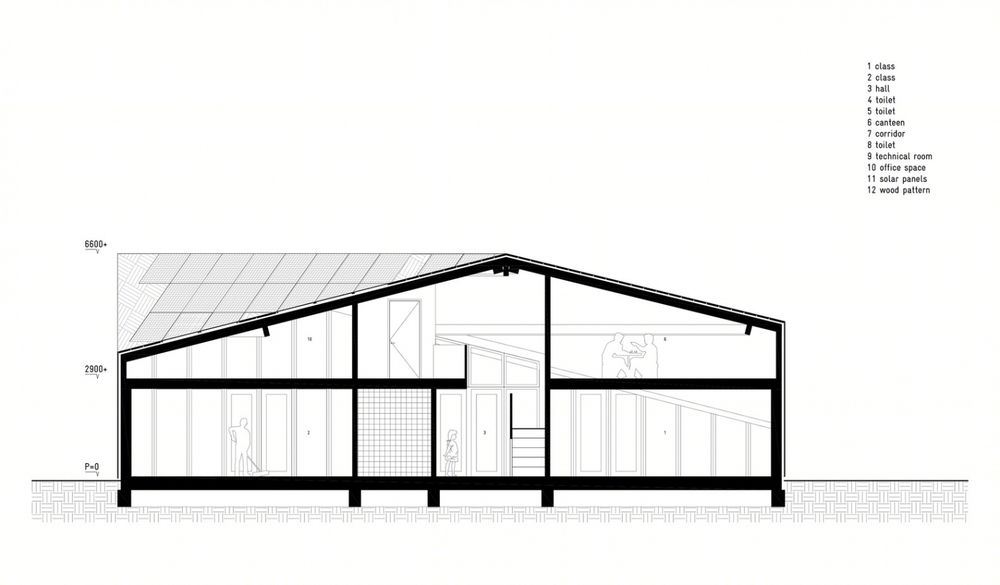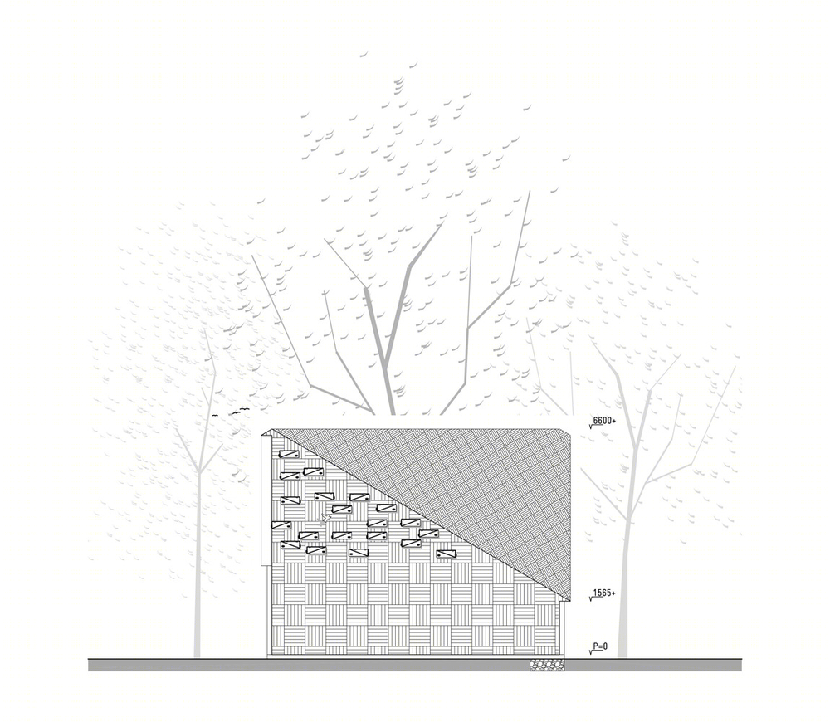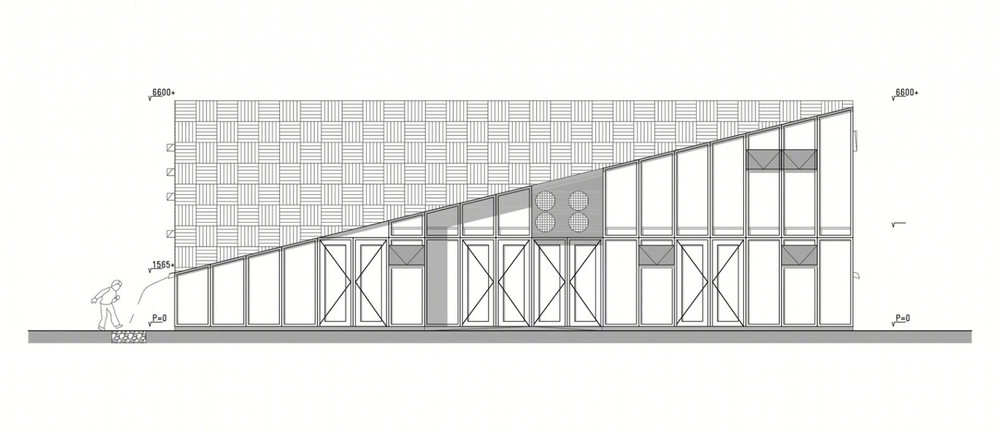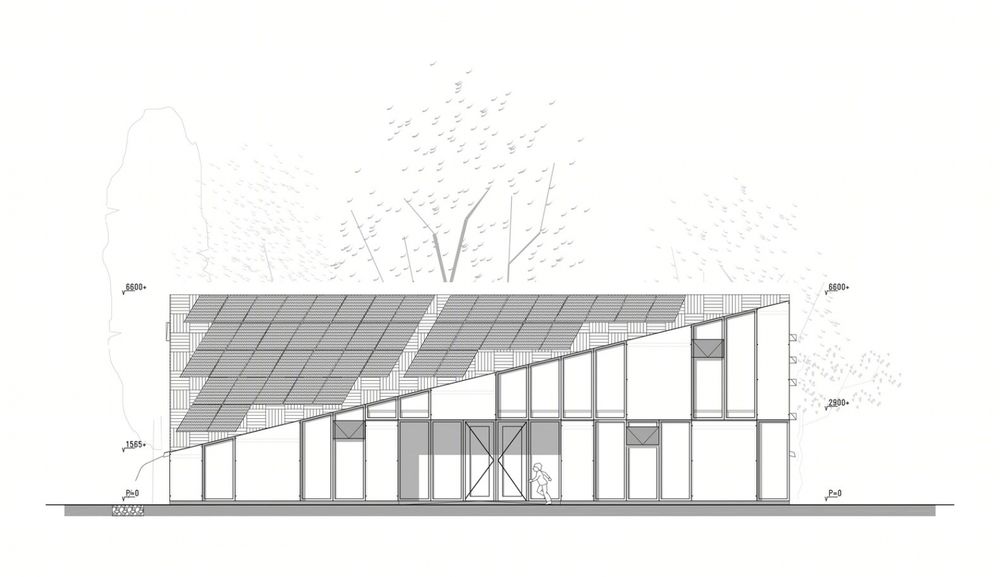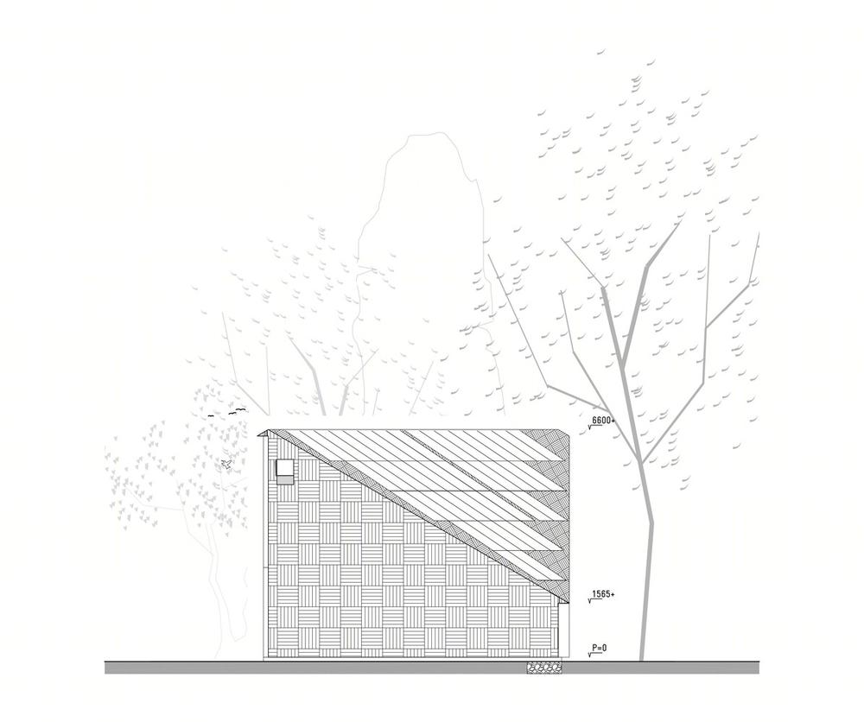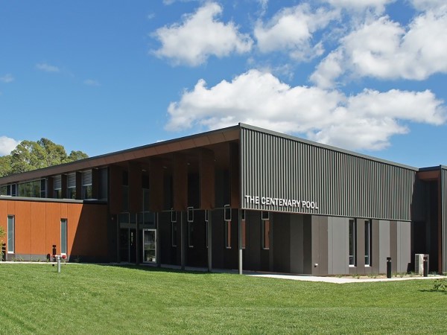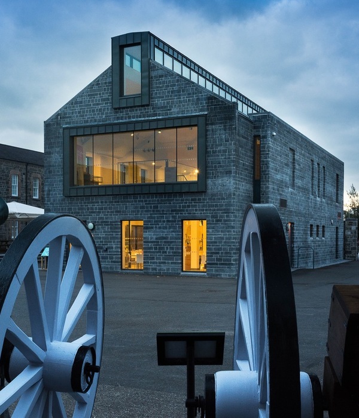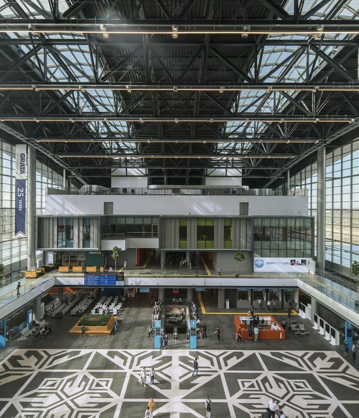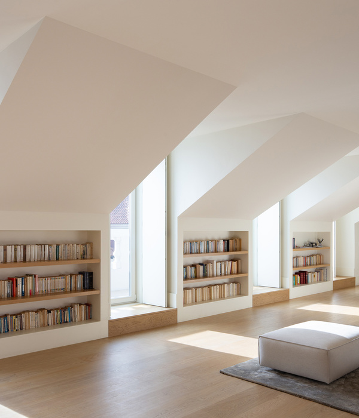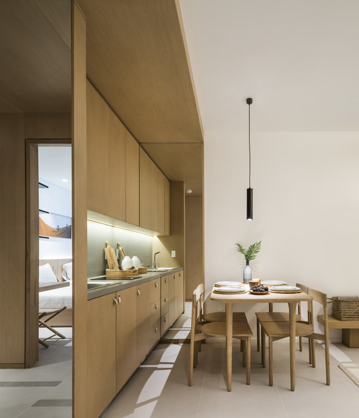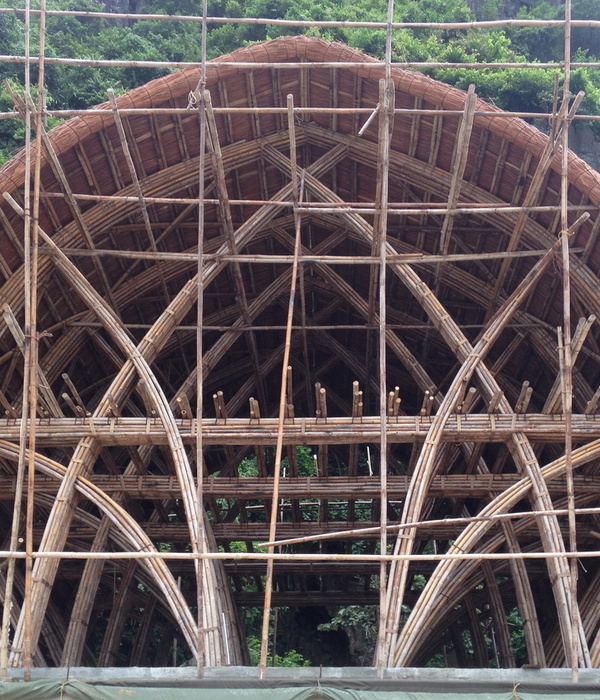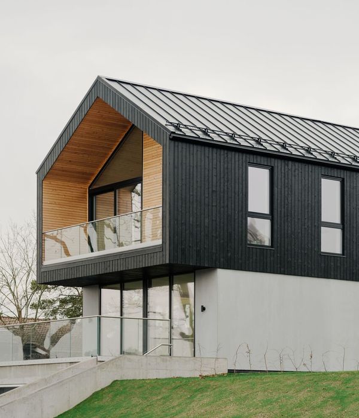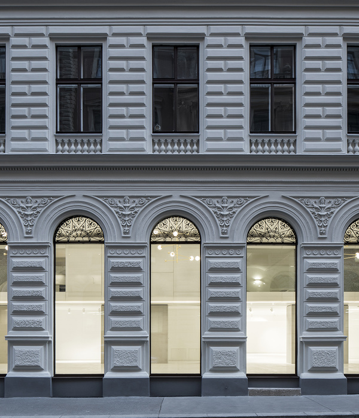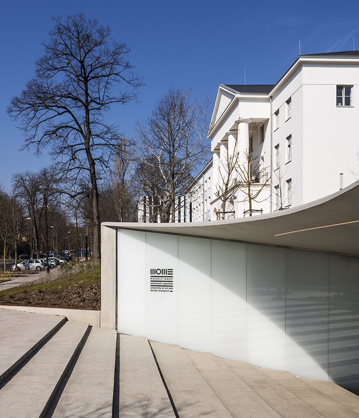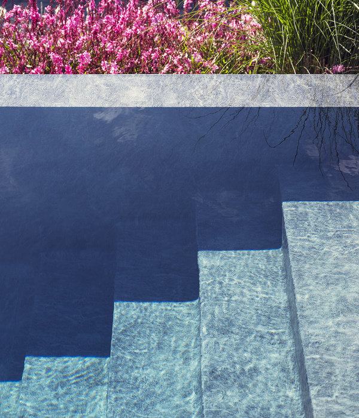阿姆斯特丹自然环境学习中心 | 可持续设计的艺术
- 项目名称:荷兰自然环境学习中心
- 设计方:Bureau SLA
- 委托方:阿姆斯特丹市
- 承包方:JC Nieuwenhuizen BV,Amsterdam
- 摄影师:Filip Dujardin
Netherlands Natural Environment Learning Center
设计方:Bureau SLA
位置:荷兰
分类:教育建筑
内容:实景照片
设计团队:Peter van Assche, Ninja Zurheide, Ane Arce Urtiag, JotiWeijersCoghlan
承包方:JC Nieuwenhuizen BV, Amsterdam
委托方:阿姆斯特丹市
图片:26张
摄影师:Filip Dujardin
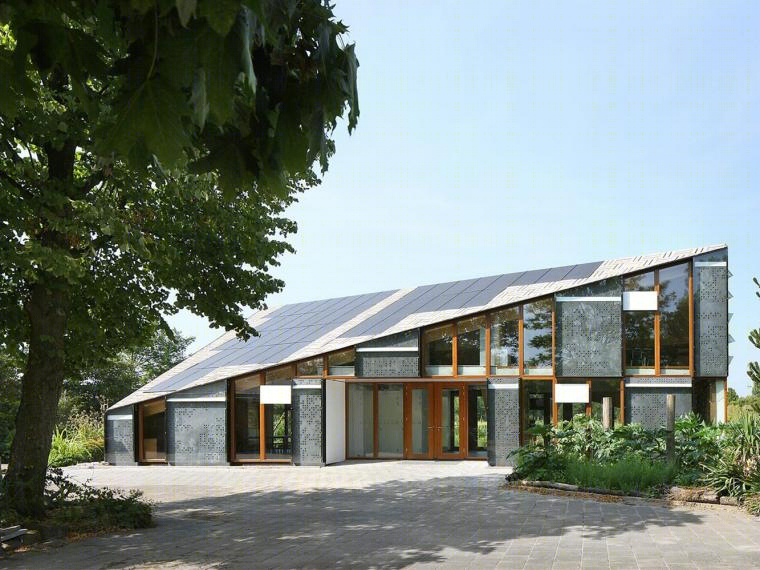
这是由Bureau SLA设计的自然环境学习中心,位于阿姆斯特丹。这座新建筑将取代两座临时建筑(已使用了五年)。它同时兼作课室和教育工具。当人们走进室内,即可看见并感受到该建筑的可持续性。如同期待中的,该自然环境学习中心(NME)是能源中性的。有趣的是,该建筑的可持续性是可见的、有形的,即使是漫不经心新的访客来说也很容易察觉。比如说,建筑那看似古怪的造型,其实是完全功能性的体块,为了满足屋顶的向阳朝向优化,从而最大化该建筑的太阳能收集效率。此外,大型混凝土板TrombeWal,应用到建筑正前方,有助让新鲜空气进入课室之前进行加热,从而减少供热系统的需求。
译者:筑龙网艾比
As would be expected, the Nature & Environment Learning Centre (NME) is energy neutral. This in and of itself is not unusual: the nonconsumption of fossil fuels is a property of almost any new building (or at least it should be). What makes the energy management of the NME interesting is that its sustainability is visible, tangible, and easily perceptible to even the most casual observer. For example, the seemingly eccentric shape of the building turns out to be a completely functional one, dictated by a desire to achieve optimal orientation of the roof towards the sun, thereby maximizing the efficiency of the building’s solar col lectors. There are also the large concrete slabs - TrombeWalls, more about those below - at the front of the building, which heat up fresh air before it enters the classrooms, thus placing less demand on the heating system.
The location of the NME, situated in the middle of the school gardens of Amsterdam Noord, was just about perfect: a rectangular plot near the entrance of the site, optimal ly oriented to the gardens. The only significant challenge was that the long facade of the proposed structure was not precisely south-facing, which meant that the building’s solar col lectors would not have been optimal ly placed for col lecting the sun’s rays. But by positioning the ridge of the roof exactly along an east-west axis - offset from the walls of the building - t wo things were accomplished: firstly it solved the solar col lection issue by ensuring the solar col lectors were precisely south-facing, and secondly it provided the building with its very distinctive shape. The design of the Centre’s roof also provided another learning opportunity for students due to its close proximity to the ground: at the roof ’s lowest point even smal l chi ldren can easily see the solar panels. Inside the building, the floor plan is almost symmetrical, with the entrance in the middle. On the left and right are classrooms of equal size and on the first floor t wo identical rooms serve as a office space and a canteen. In the middle there is nothing, which provides a view through the glass entrance doors straight through to the school gardens on the far side of the building.
The north facade consists of window frames of about a meter wide, top to bottom. Operable window parts are clad with white lacquered wooden panels, providing an uninterrupted pattern of long vertical window frames. On the south side, mixed in with traditional windows, are eight dark concrete slabs - sitting behind glass windows - mounted to the facade. These are what are known as Trombewalls, a 1960s design of the French engineer Félix Trombe (1906 - 1985). Although they’ve never gained a significant foothold in the design of sustainable buildings, Trombewalls provide a simple and intel ligent passive solar heating solution. The concrete slab - mounted behind the exterior window - is heated up by sunlight. In the gap between the glass and the slab, fresh air is, in turn, heated by the slab. From the inside of the building there is a smal l slat that can be open or closed. On a cold day, the slat is opened, al lowing the slab-heated fresh air to heat the interior of the building. On a warm day, the slat is kept closed, keeping the warm air out.
The Nature & Environment Learning Centre shows that Trombe-walls not only work very wel l, but that they can also provide a detai l that is both architectural ly and aesthetical ly pleasing. In order to increase the surface area of the concrete walls a pattern of recessed halfshells is fitted. This pattern can literal ly be read - in brai l le - as an anthology of Dutch nature poetry.
The Centre’s roof and end walls are clad with wooden slats, which don’t function as weather-proofing, but serve to hide the bitumen roofing from view. Using the slats also means that the solar panels - placed in gaps in the slotting - appear flush with the roof, instead of sitting on top of it (which is typical ly an eyesore). The wood cladding also provided another opportunity for expression: in most wood-clad buildings the slats are arranged either horizontal ly or vertical ly. But when wood - as in this case - is used as a purely decorative element, many more possibilities are imaginable. Wood flooring, for example, exists in a rich variety of laying patterns, and with equal ly exotic names: herringbone or block pattern, Hungarian Point of Versai l les. In the Nature and Environment Learning Centre the wood cladding consists of a block pattern of three boards, whose dimensions are matched to the solar panels. And final ly, there is something of a residential aspect to the Nature & Environment Learning Centre: the east exterior wal l count 21 designer birdhouses: 20 for swifts and one for a bat.
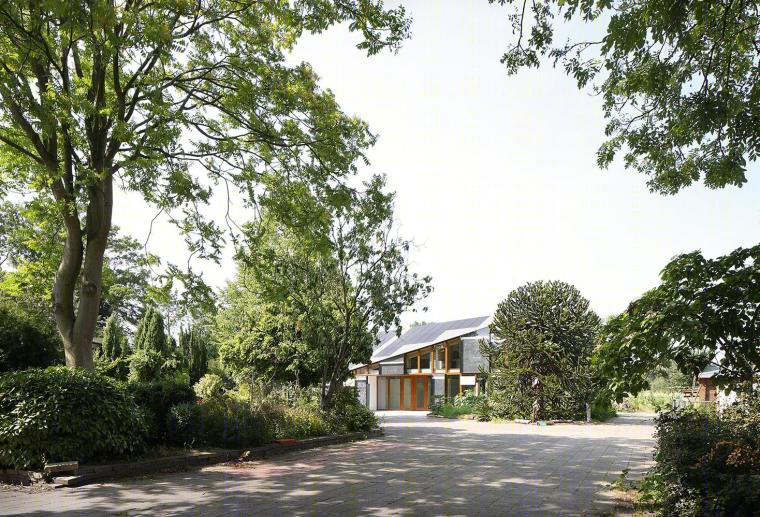
荷兰自然环境学习中心外部实景图
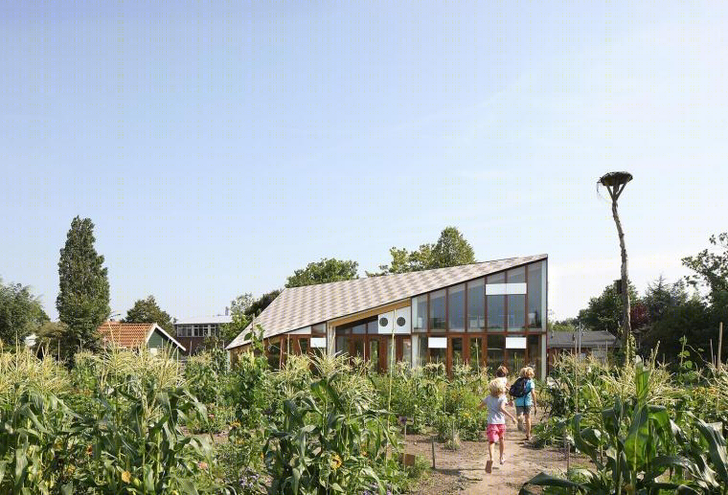
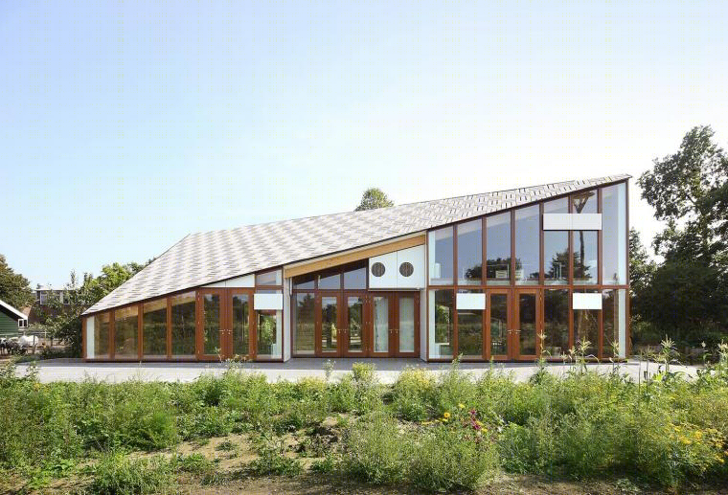
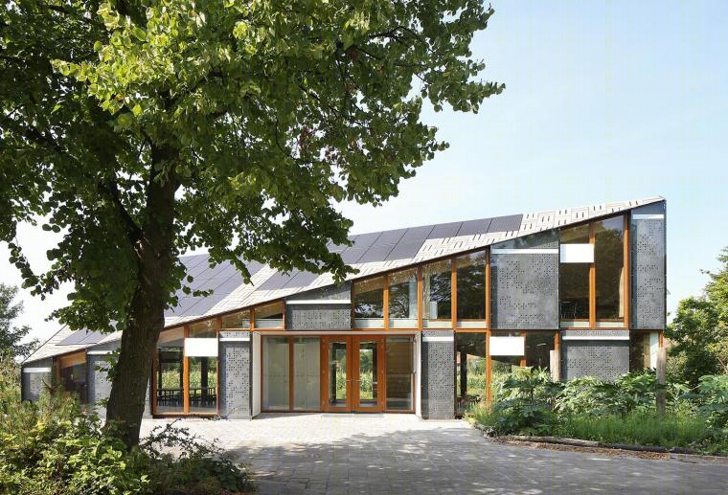
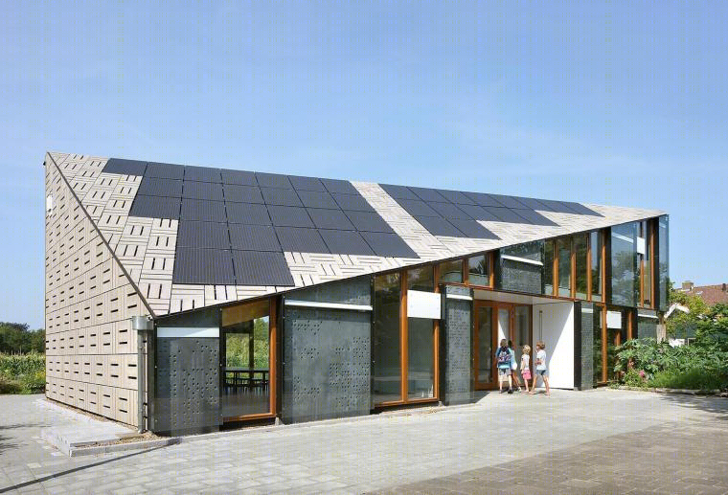
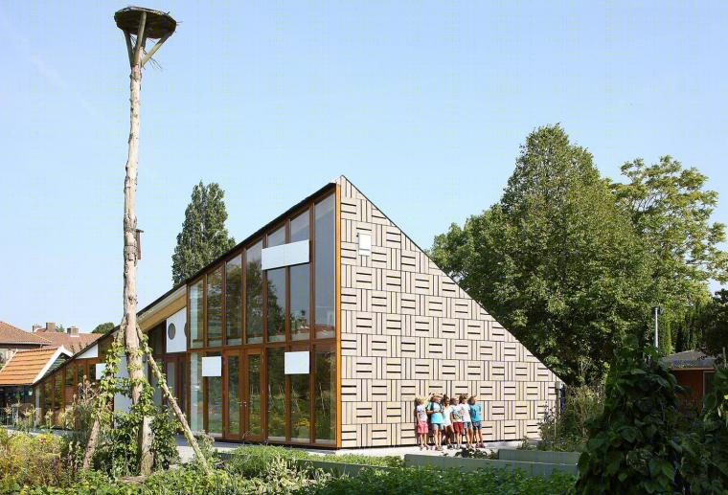
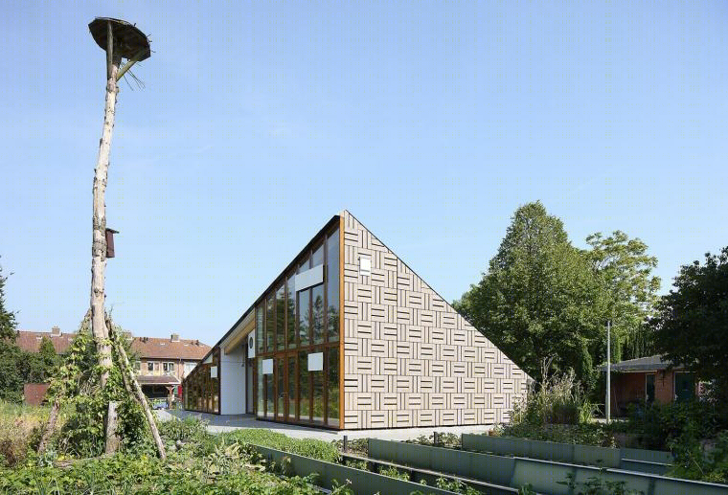
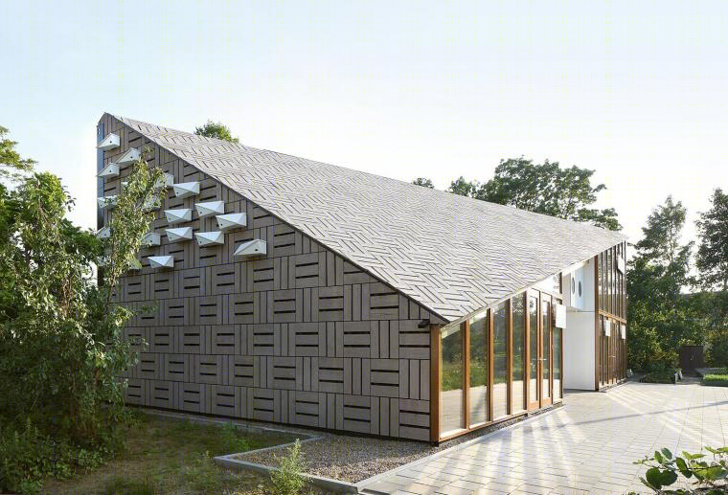
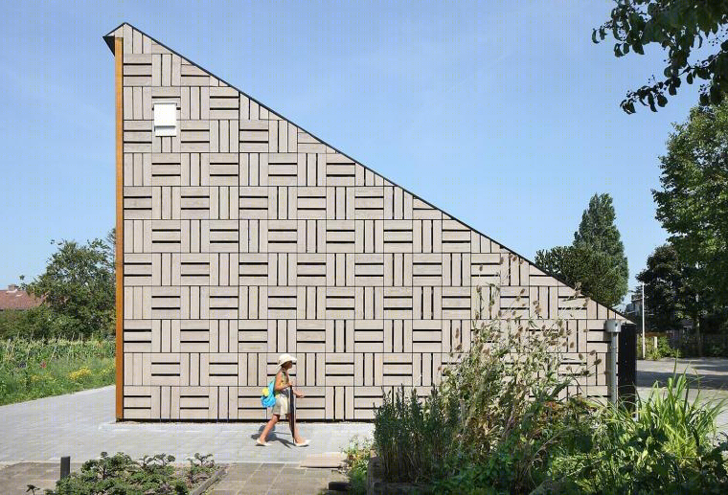
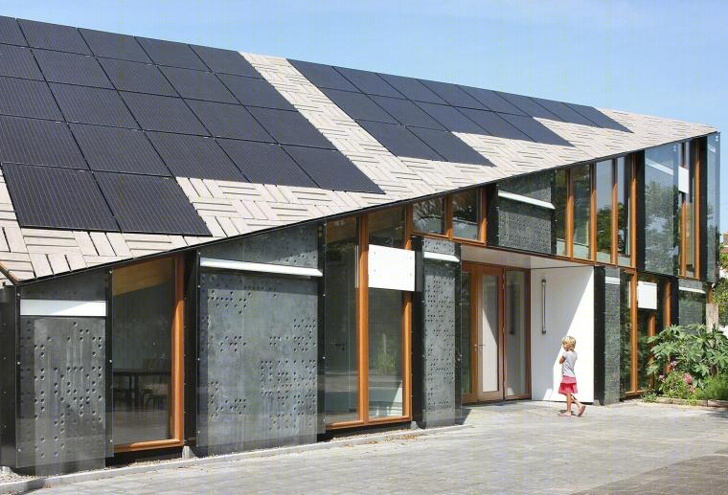
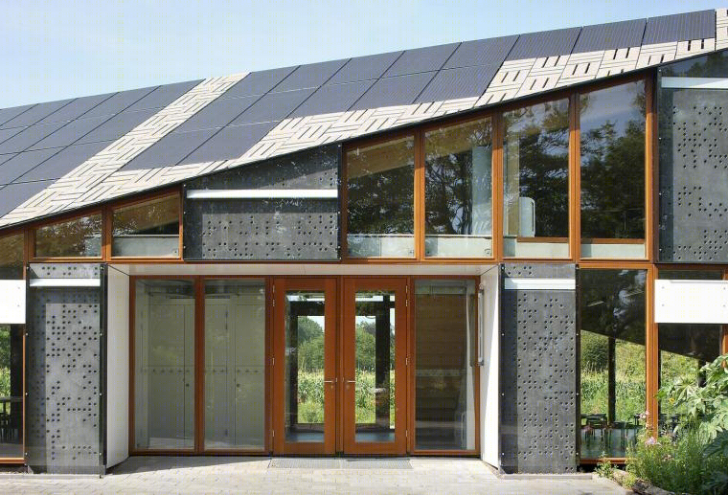

荷兰自然环境学习中心外部局部实景图

荷兰自然环境学习中心内部实景图
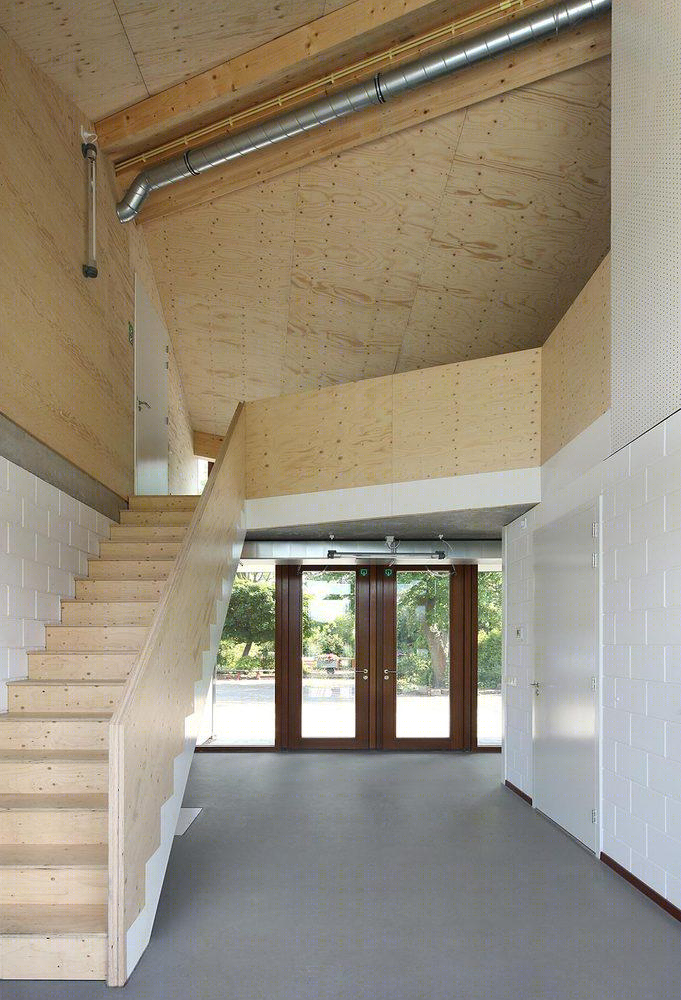

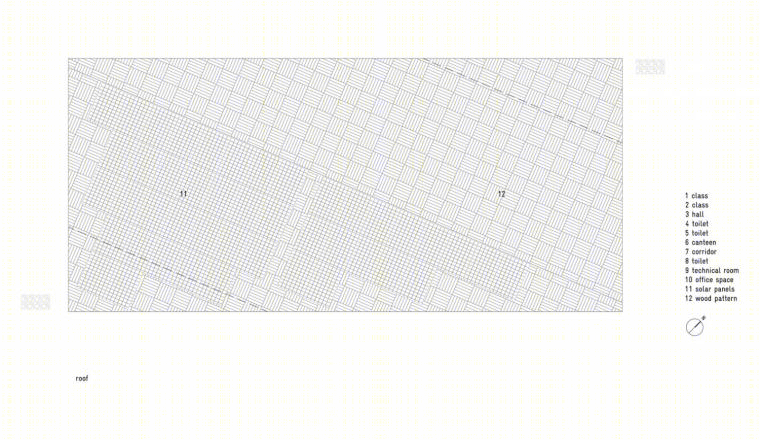
荷兰自然环境学习中心平面图
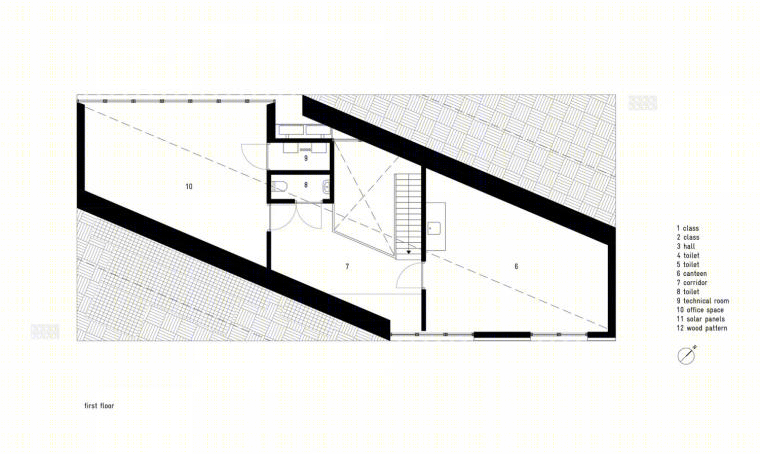
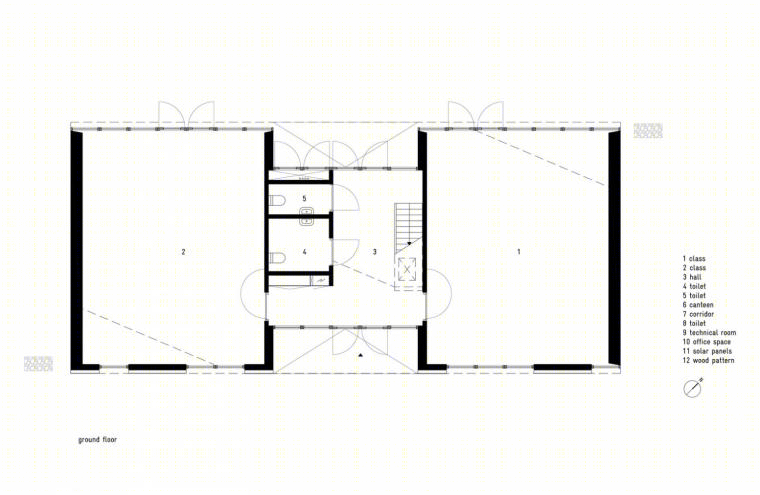

荷兰自然环境学习中心剖面图
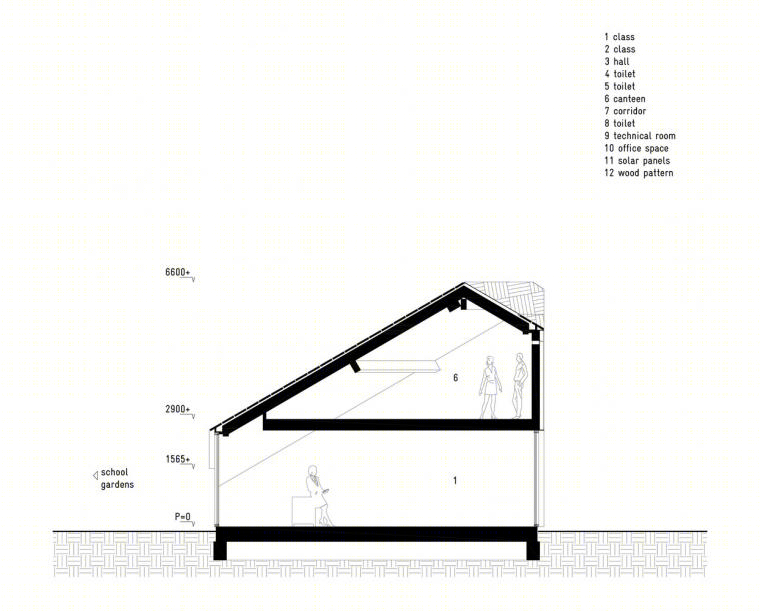
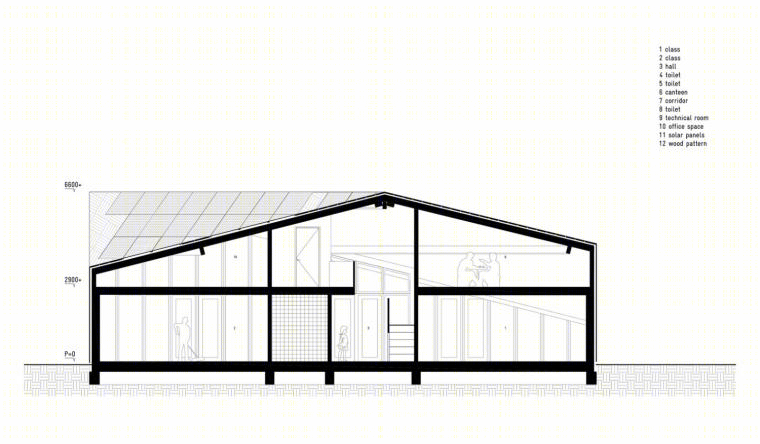
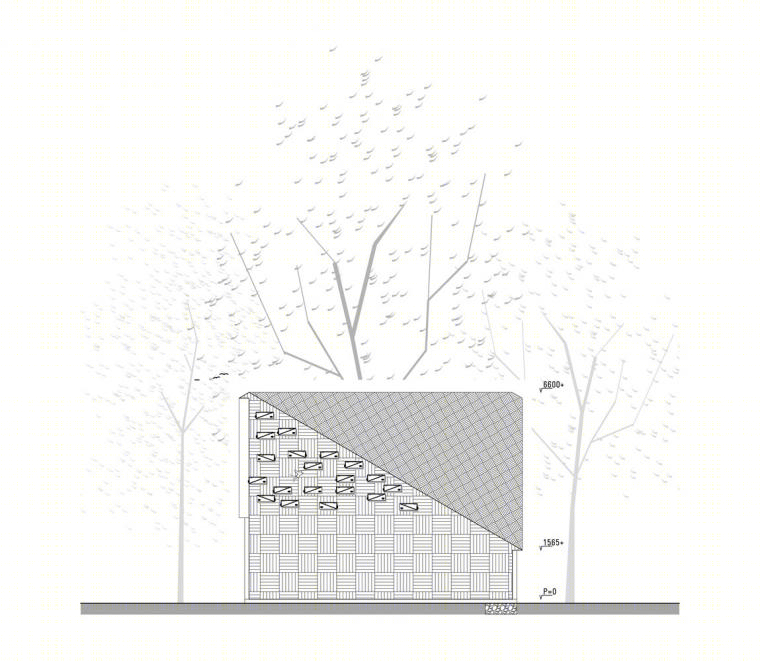
荷兰自然环境学习中心立面图
