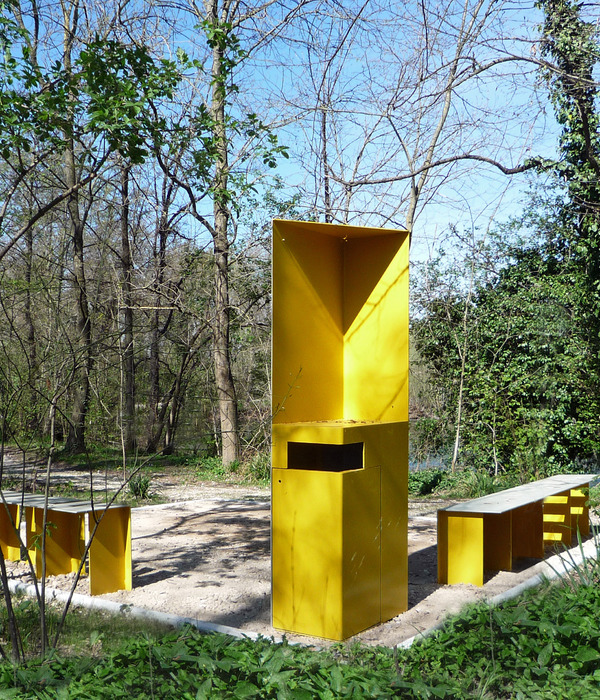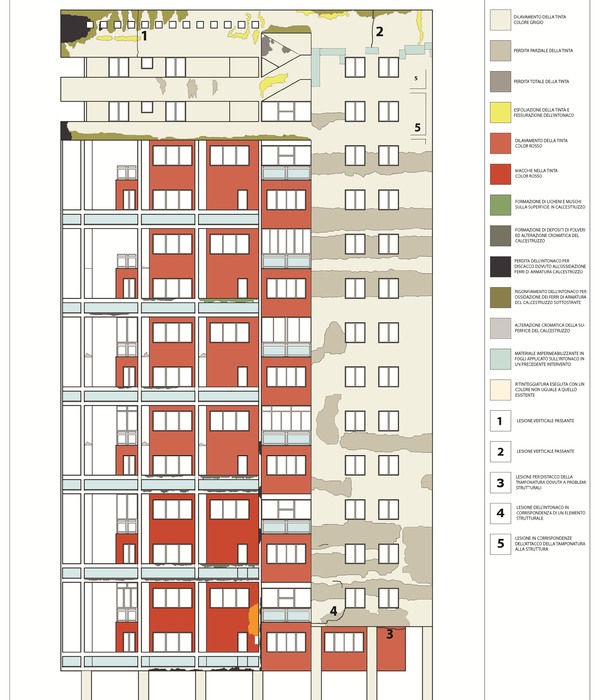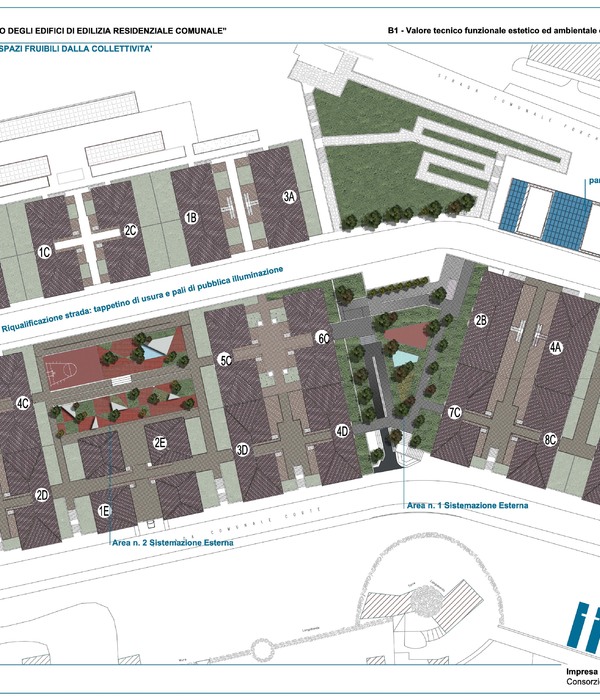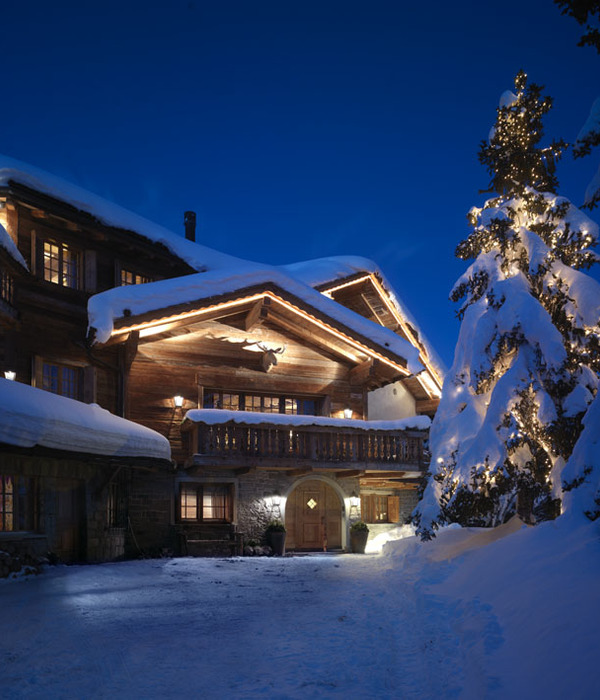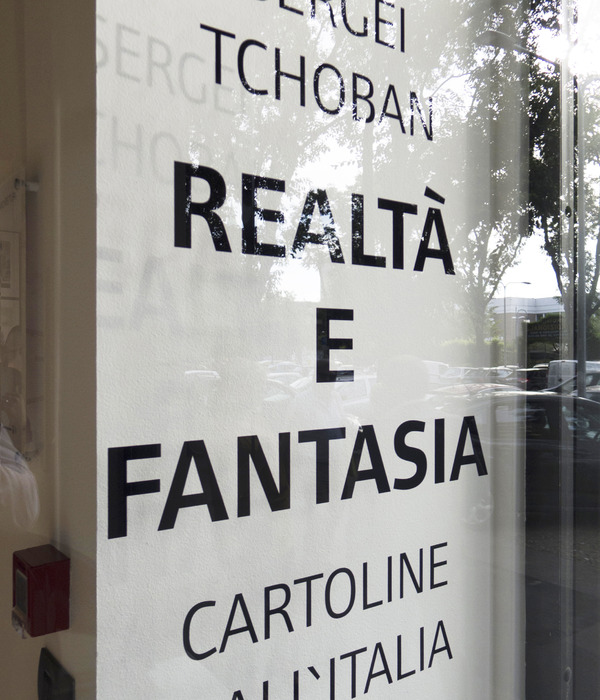Architects:LINE SOLGAARD ARKITEKTER
Area:1500 m²
Year:2022
Photographs:Einar Aslaksen, Paul Ratel
Lead Architect:Line Solgaard
Architects: Martin Vaagland, Henrik Melbu, Paul Ratel
Intern: Paula Erikson Hegg
Photographer: Einar Aslaksen
City: Fredrikstad
Country: Norway
Oredalstunet - In collaboration with Solid Prosjekt, Line Solgard architects were commissioned to develop one of the city's hidden jewels in Ordalen, centrally located in Fredrikstad and within walking distance of all of the city's facilities. Close to the center and close to the town square. The plot was an overgrown natural plot of 6,280 m2 with four wonderful oak trees and an old dilapidated house with a tired barn. The plot was recently regulated for seven detached houses. The homes are placed between the mighty oaks and form a shared outdoor space with a playground and access road. Together, the 7 homes surround a community that creates a cozy and child-friendly street garden that highlights the mighty oak trees that have been an important landmark in the local area for a long time.
7 Husene - The houses consist of seven modern detached houses divided into three house types with a clear architectural kinship, which vary in size from 120 to 207 square meters. The main principle bases the saw on a traditional salt-roofed house that follows the ridge direction that is characteristic of the area. The homes consist of a base clad in fiber concrete which contains an open social plan with a kitchen, living room and access from the street yard. The room on the first floor is bright and open with direct access to its private garden and terrace. Above the terrace, a pergola has been built, which forms an area that feels more private and shielded from the view of the neighbors. Level two consists of a more secluded and private black-stained wooden volume, which juts out over the first floor in two directions. Here we find a bedroom, a bathroom and a TV room.
The cantilevered building parts consist of retracted balconies, one of which is oriented towards the shared street garden in the north and creates a good connection with the oak tree crowns, and the other towards the garden and the view to the south. The retracted balconies are clad in ore pine, which provides a golden and beautiful contrast to the building's otherwise austere appearance. The cantilevered balconies also create a covered area that offers natural protection from the sun and rain. In collaboration with the buyers, we have also helped to specially adapt the houses and made changes concerning the owners' wishes and needs. Even with these changes, the houses with their small variations appear as part of a whole that gives Oredalstunet an overall architectural approach with a strong common expression and design language.
Materials - The houses consist of a base in plan 1 which is clad in fiber concrete with large open windows that face the outside space. In Plan 2, a black-stained wood-clad volume juts out over the first floor. Certain sections and gable walls are clad with ore pine. The houses have black steel roofs that blend in with the vertical black-stained wooden siding and help to reinforce the house as a volume that curves out and floats on top of a base.
Construction - The houses have a traditional salt roof construction with a modern expression. The houses consist of classic wooden construction with insulated half-timbering and trusses. All the wooden constructions are delivered to the site as pre-cut to make costs and construction time more efficient. This also contributes to the fact that the building can be erected more quickly, reducing the time the building is exposed to weather and wind and reducing the risk of unwanted moisture ingress.
{{item.text_origin}}




