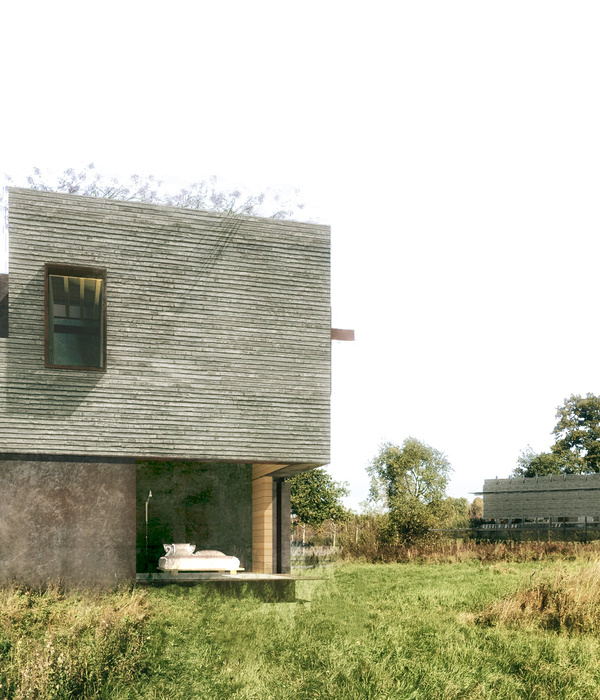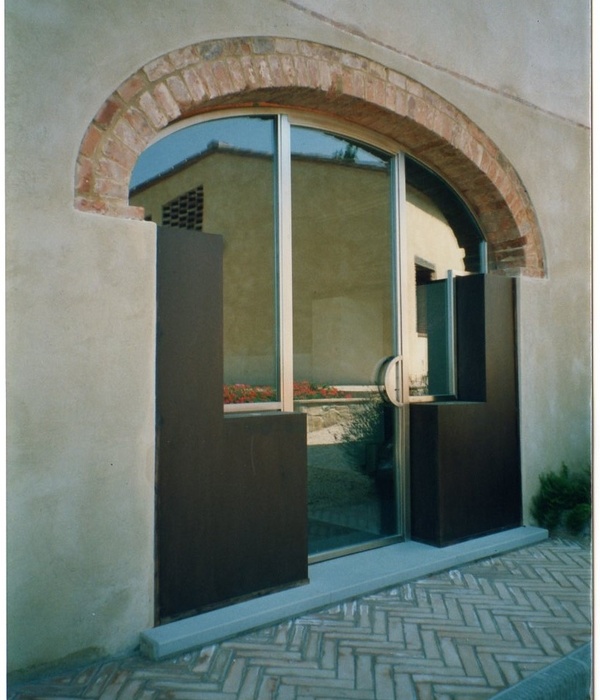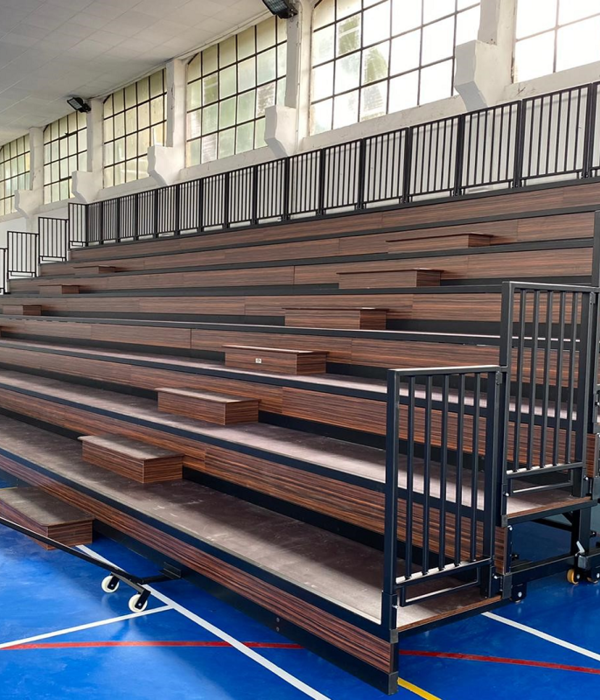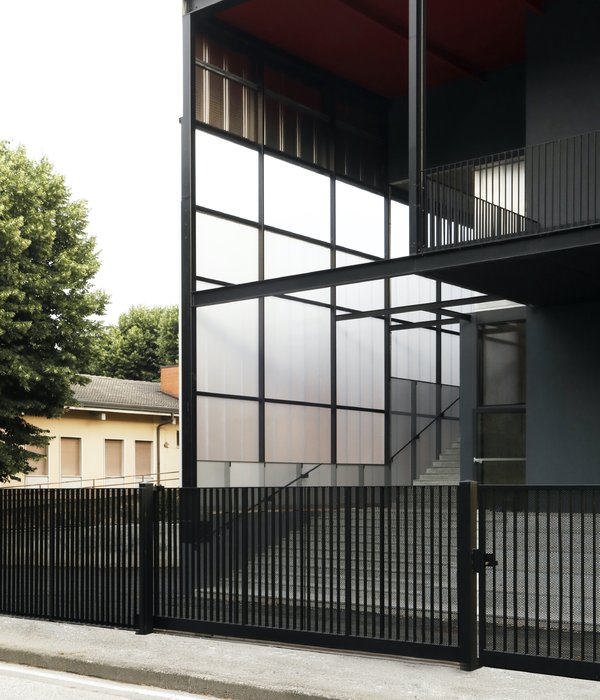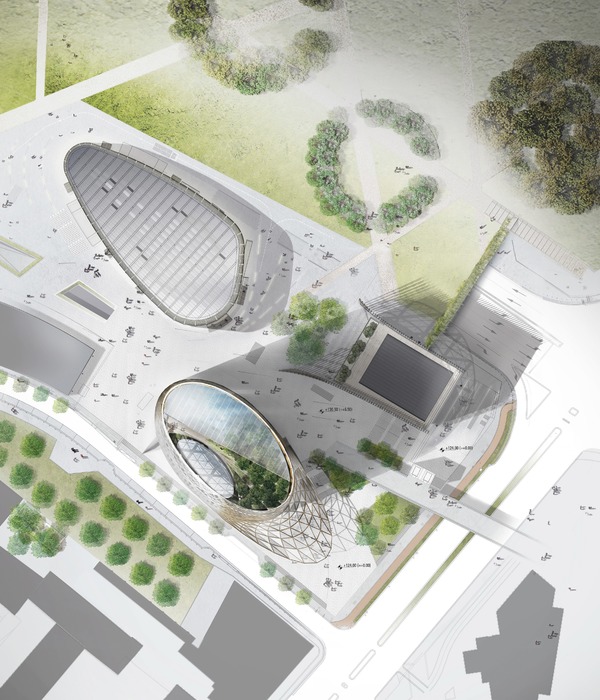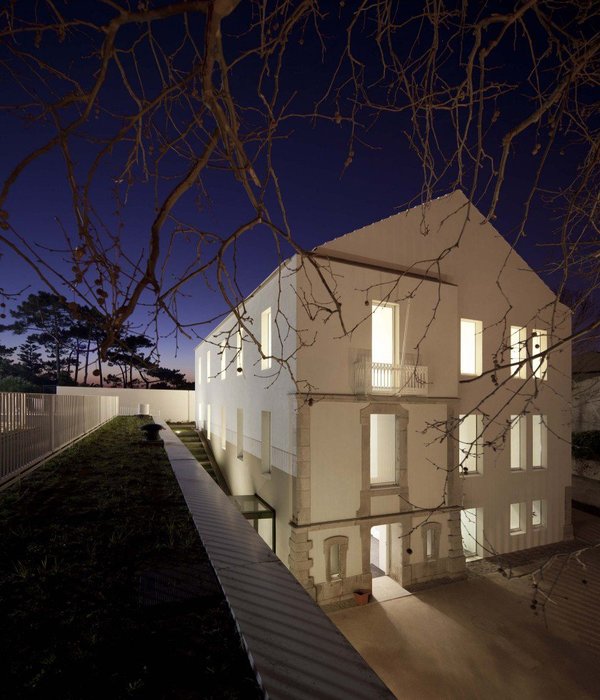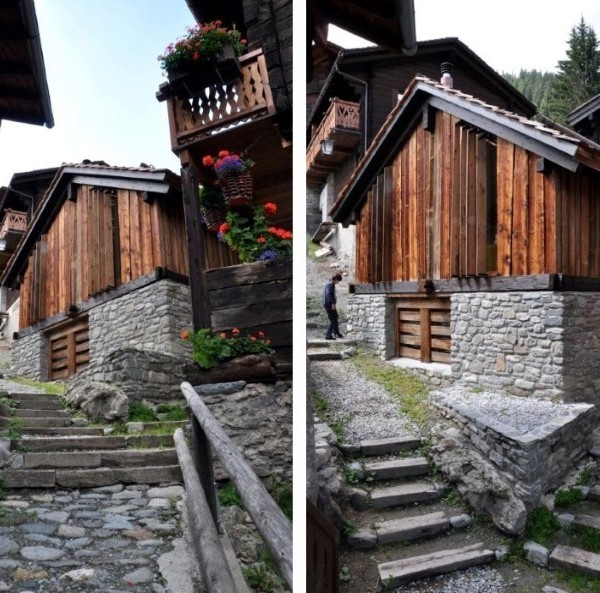Courtesy of Vo Trong Nghia Architects (VTN Architects)
Vo Trong Nghia建筑师(VTN建筑师)
度假村坐落在32,000平方英尺(3,000平方米)的私人海滩上,由五座小屋、一家餐厅和一座亭子组成,所有这些都是为了让游客充分沉浸在大自然中。该结构采用越南传统竹材捆绑技术建造,先将竹杆浸泡在泥中,再用烟熏的方法对材料进行处理。然后用竹钉把这些棒组装起来,用绳子绑在一起。茅草屋顶覆盖了小屋,利用低环境影响技术保护游客免受当地气候的影响.
Perched along 32,000-square-foot (3,000-square-meter) private beach, the resort consists of five huts, a restaurant and a pavilion, all designed to fully immerse guests within nature. The structures are constructed using traditional Vietnamese bamboo lashing techniques, which involves first treating the material by soaking the thin bamboo rods (Tam Vong) in mud and then smoking them. These rods are then assembled using bamboo dowel nails, and lashed together using rope. A thatch roof covers the huts, protecting visitors from the local climate using with low-environmental-impact techniques.
Courtesy of Vo Trong Nghia Architects (VTN Architects)
Vo Trong Nghia建筑师(VTN建筑师)
Courtesy of Vo Trong Nghia Architects (VTN Architects)
Vo Trong Nghia建筑师(VTN建筑师)
在海滩的一端,餐厅展馆采用双曲线抛物面壳结构,为社交聚会和互动创造了一个半户外空间。这座建筑的13个竹壳单元由80根直竹杆组成,在屋顶和天花板上形成了一个“波浪般的、有节奏的”景观。
At one end of the beach, the restaurant pavilion features a hyperbolic-paraboloid shell structure that creates a semi-outdoor space for social gathering and interaction. Each of the building’s 13 bamboo shell units are composed of 80 straight bamboo rods, creating a “wavy, rhythmical” landscape on the roof and ceiling.
Courtesy of Vo Trong Nghia Architects (VTN Architects)
Vo Trong Nghia建筑师(VTN建筑师)
Courtesy of Vo Trong Nghia Architects (VTN Architects)
Vo Trong Nghia建筑师(VTN建筑师)
五个住宿小屋正在使用竹框架模块建造,为每位客人提供舒适的睡眠空间。这些框架首先组装在地面上,然后建立起来,以提高工艺质量和缩短施工时间。传统越南殖民地别墅常用的回收木材百叶窗形成了棚屋的正面。
The five accommodation huts are being built using bamboo frame modules, which offer a comfortable sleeping space for each guest. These frame are first assembled on the ground and then erected to improve workmanship quality and reduce construction time. Recycled timber shutters common to traditional Vietnamese colonial villas form the huts’ facades.
Courtesy of Vo Trong Nghia Architects (VTN Architects)
Vo Trong Nghia建筑师(VTN建筑师)
VTN希望这些竹制建筑既能给客人留下难忘的体验,又能成为游客乘船游览该岛的地标。
VTN hopes the bamboo structures will serve both as a memorable experience for guests and as a landmark for tourists visiting the island via boat.
该项目的建设正在进行中,预计将于2017年年中完工。
Construction on the project is underway, and is expected to be completed in mid-2017.
新闻通过Vo Trong Nghia建筑师(VTN建筑师)。
News via Vo Trong Nghia Architects (VTN Architects).
Courtesy of Vo Trong Nghia Architects (VTN Architects)
Vo Trong Nghia建筑师(VTN建筑师)
建筑师VTN建筑师,VTN建筑师位置Cát BàIsland,Tr n Ch u,Cát HảI,Haiphong,越南首席建筑师Vo Trong Nghia,Takashi Niwa设计队,Nguyen Duc Tung,Nguyen Minh Khuong客户董龙贸易股份有限公司,Vo Trong Nghia建筑师(VTN建筑师),建筑面积1100.0
Architects VTN Architects, VTN Architects Location Cát Bà Island, Trân Châu, Cát Hải, Haiphong, Vietnam Principal Architects Vo Trong Nghia, Takashi Niwa Design Team Nguyen Duc Trung, Nguyen Minh Khuong Client Tung Long trade Joint Stock Company Bamboo Construction Vo Trong Nghia Architects (VTN Architects) Status Under Construction Area 1100.0 m2
越南Vo Trong Nghia建筑师设计标志性水疗馆
Vo Trong Nghia Architects Design Signature Spa in Vietnam
{{item.text_origin}}

