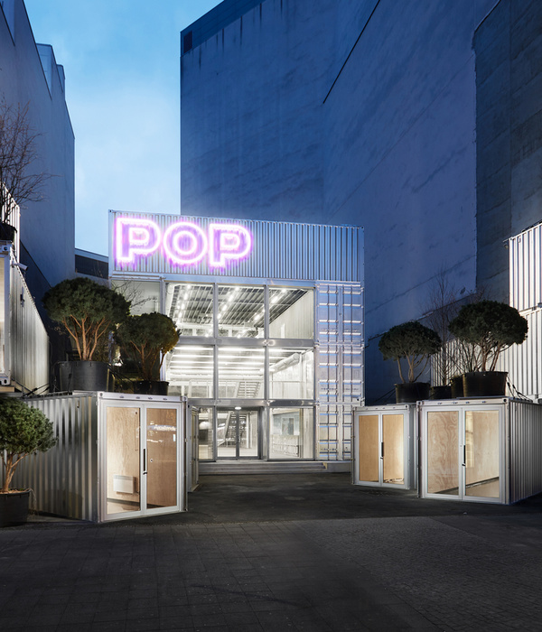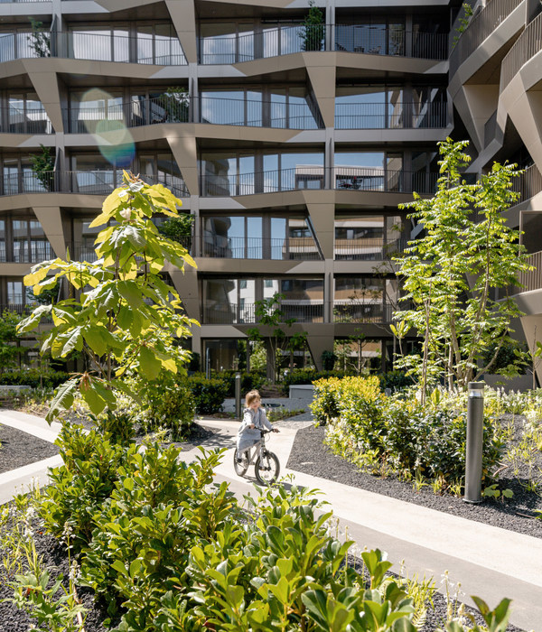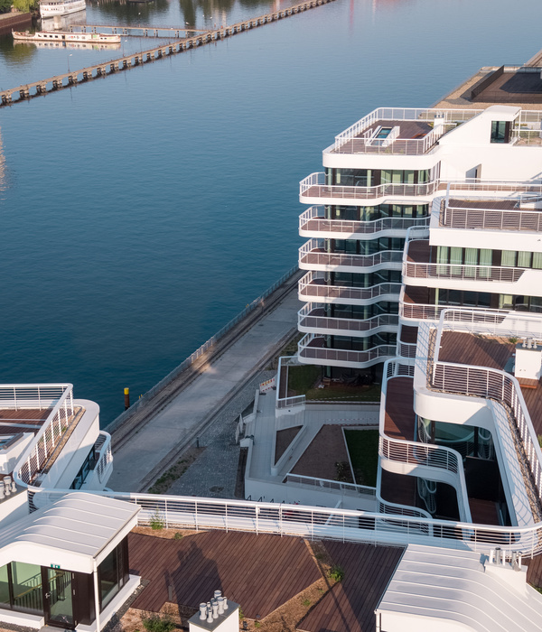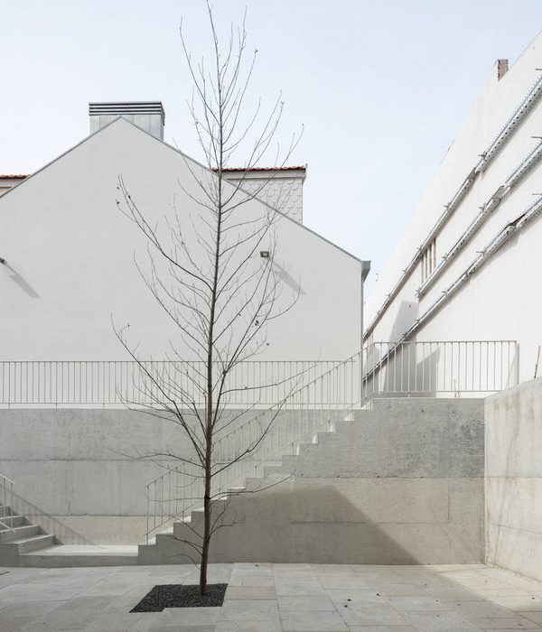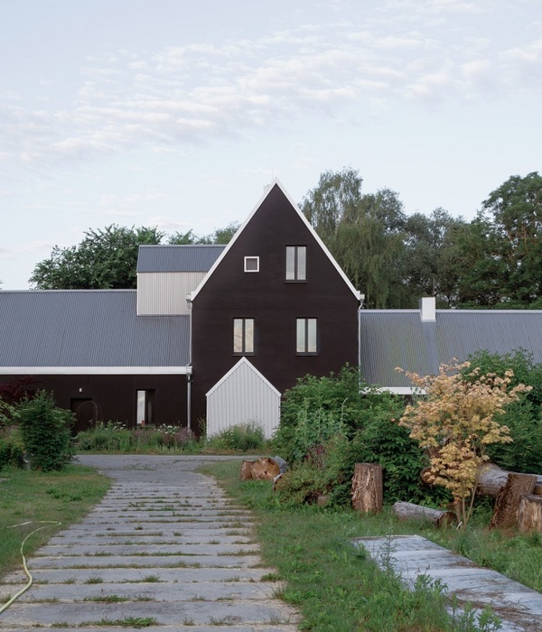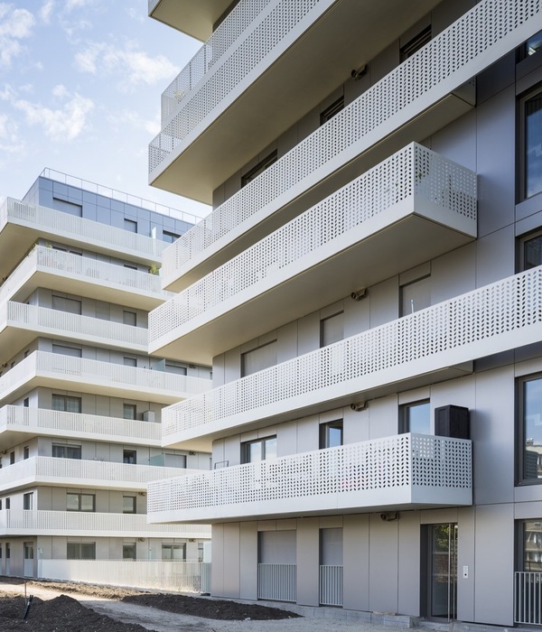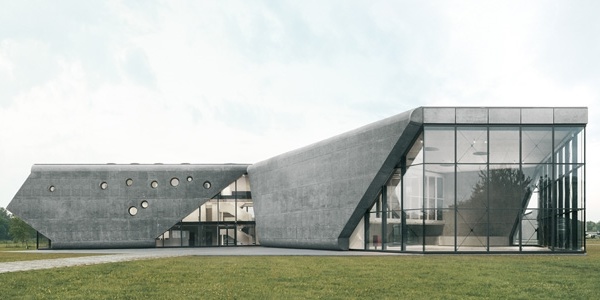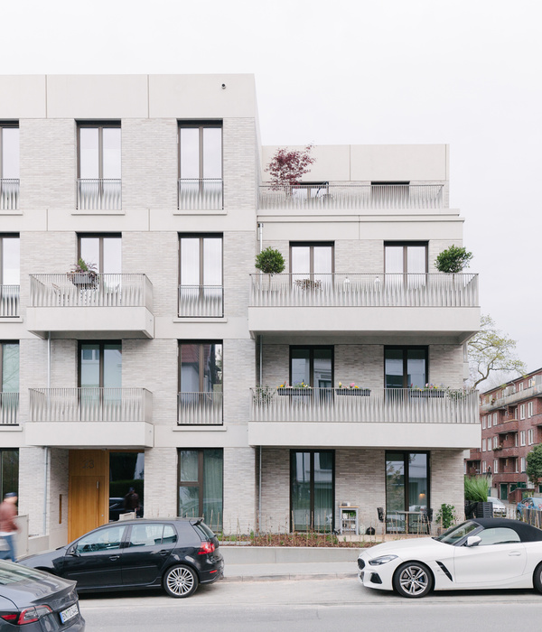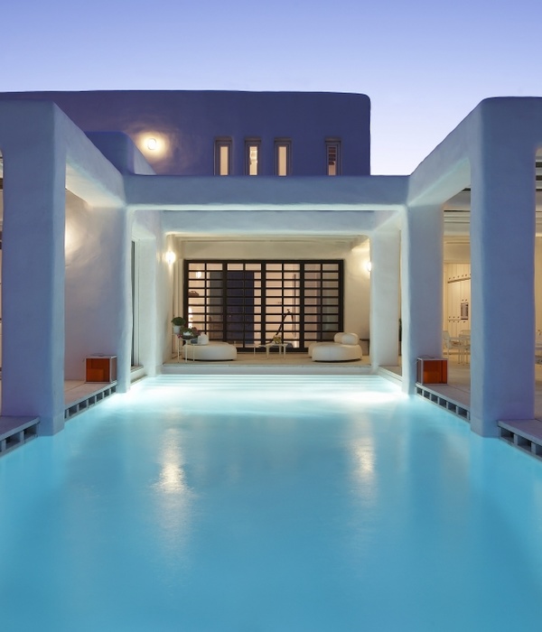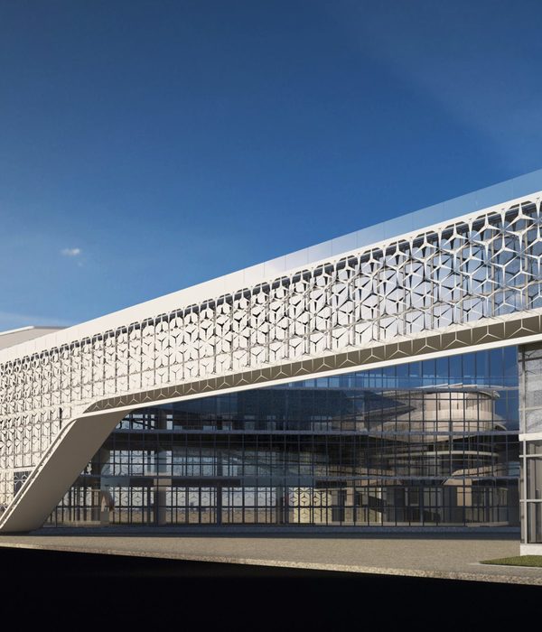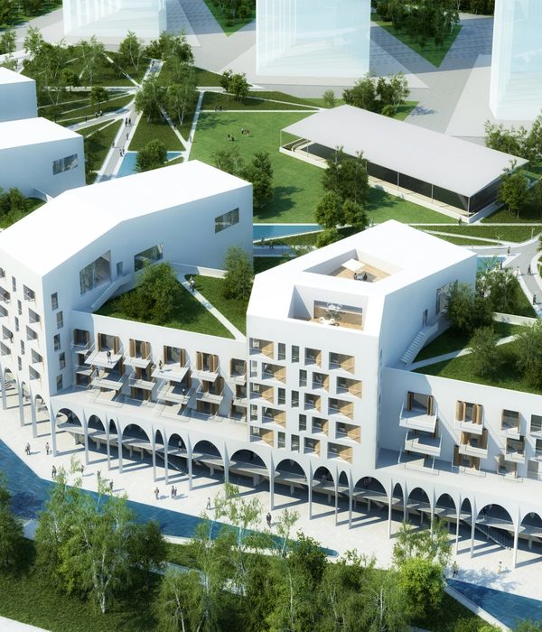Architects:Moohoi Architecture Studio, Moon Hoon
Area :181 m²
Year :2019
Structural Engineering :SDM
Construction :Sung-an
Project Team : Kim Jae-Kwan, Park Jung-Wook, Jo Gun-Young, Park Ki-Bum
Mechanical And Electrical Engineering : Chung-hyo
Client : Queens Bucket
Site Area : 76 sqm
Building Area : 33.64 sqm
City : Jung-gu
Country : South Korea
‘When I was serving as a rookie private in the Korean army I made a good friend with a sergeant who was very kind and open-minded,’ explains moon hoon, who designed the project alongside moohoi. ‘We ran into each other a few years ago on the street near my home and was informed that he had started a sesame oil business which was based on a new approach. To my surprise, in 2017, he visited my office and commissioned a headquarters building for his business, which included a flagship store and a factory.’
As the business is called queens bucket, moon hoon designed a series of stacked bucket-shaped volumes that reached the building’s height limit. The form was then manipulated in order to maximize floor space, allow natural light to enter, and comply with building codes. Two underground floors are used for storage and as a lounge area for casual talks and meetings. Meanwhile, a freight elevator connects the lower levels to the above floors.
The high-ceilinged ground floor serves as the company’s flagship store, while a mezzanine level functions as a showroom. ‘The micro flagship shop exhibits many golden sesame products which are stacked vertically like little golden buddhas in some Korean Buddhist temples,’ moon hoon explains. The next two storeys are factories for the manufacturing of sesame oil, while the fourth floor features a large angled window where a bakery kitchen is situated.
At the uppermost level, a rooftop has a small bar table and stools where rooftop gatherings can take place. ‘The micro building is very dense like a microchip, every part and corner and ledges are utilized for best spatial usage,’ says the design team. ‘The large entrance doors in the corner of the first floor are remotely and mechanically controlled. you can clap or shout ‘open sesame’ for it to open. but of course, you will only know the truth when you actually visit the building…’.
▼项目更多图片
{{item.text_origin}}

