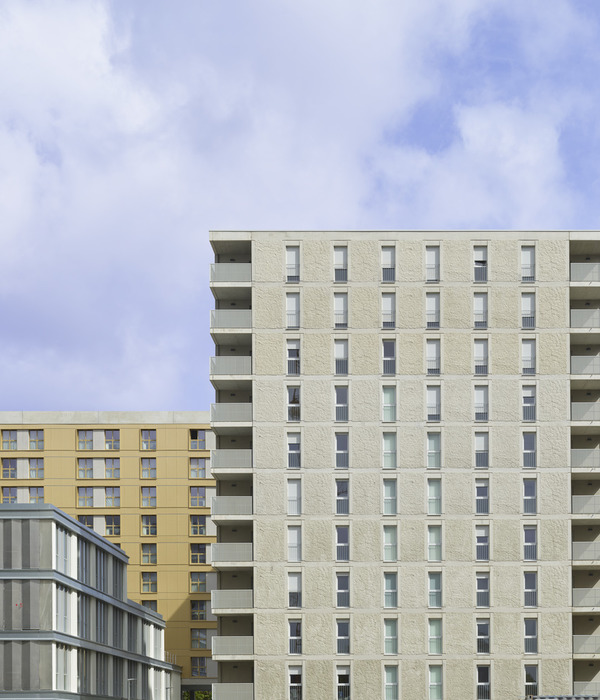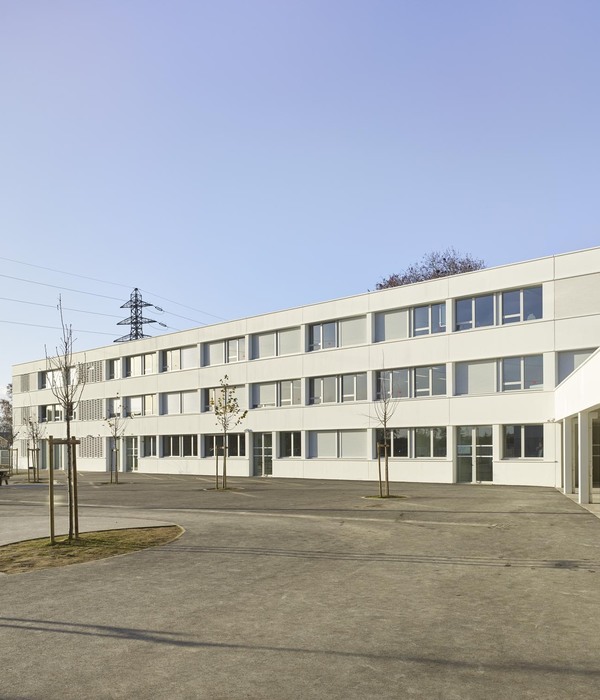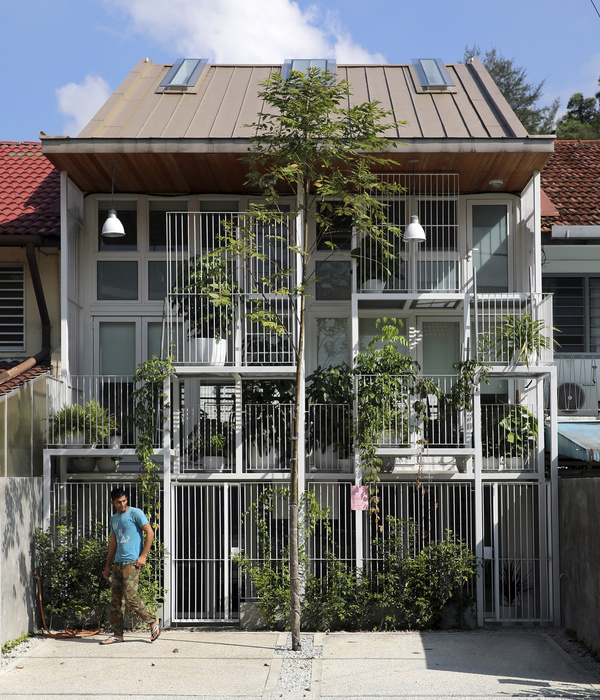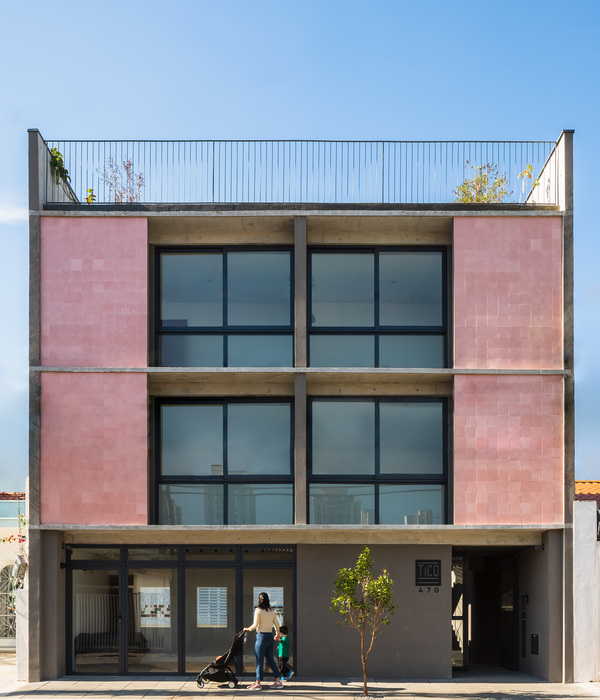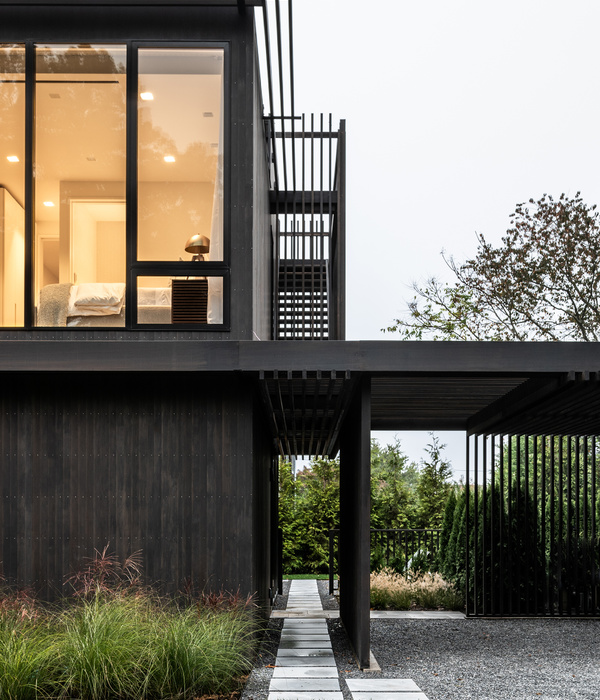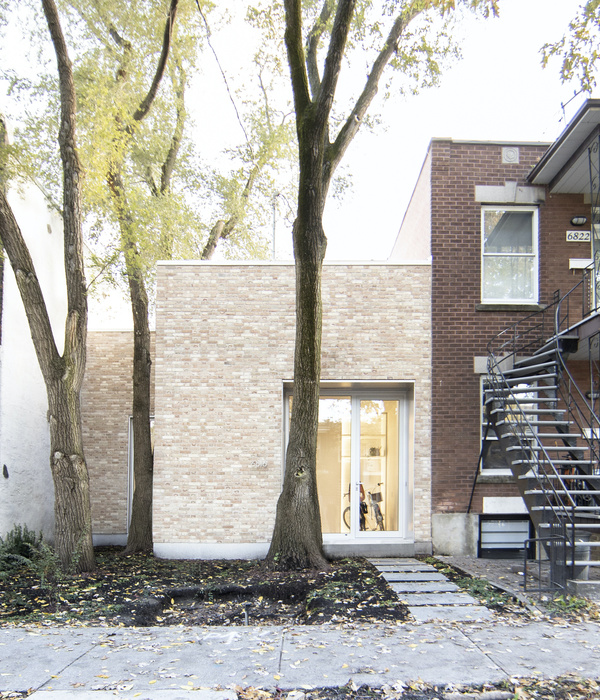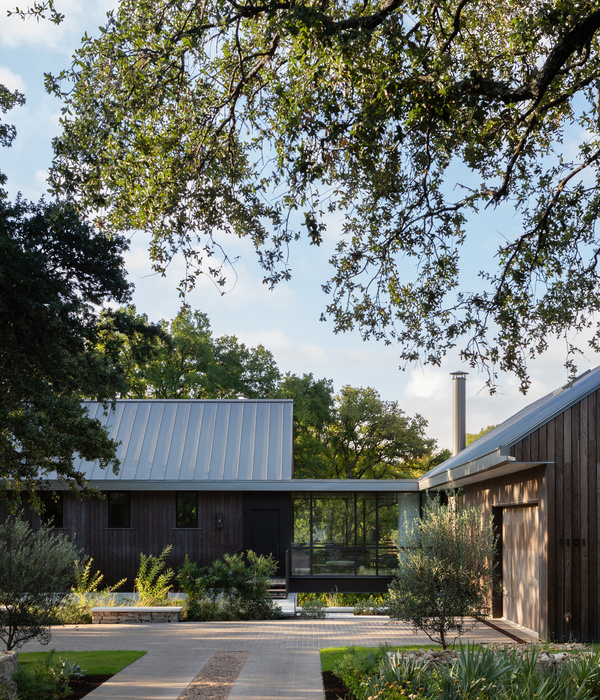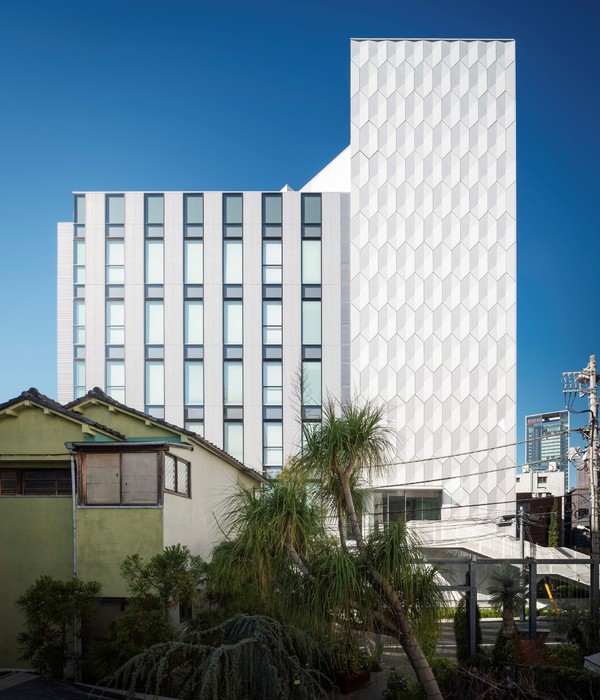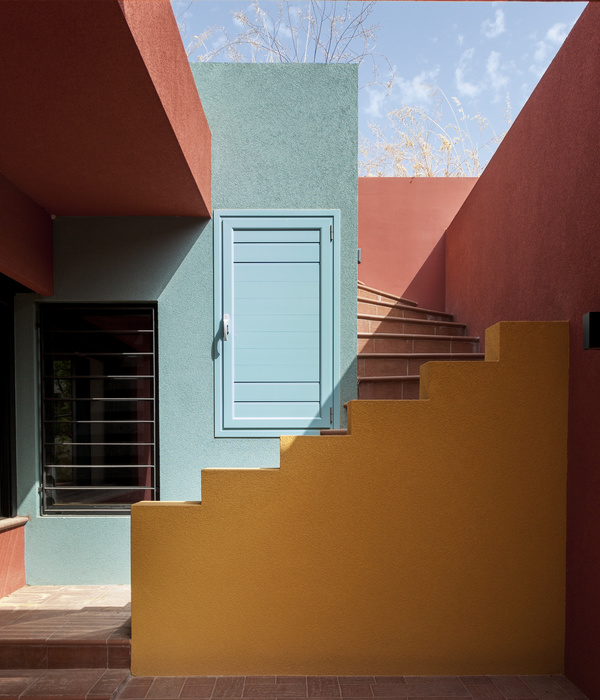Architects:Heim Balp Architekten
Area :2750 m²
Year :2022
Photographs :José Campos Architectural Photographer
Lead Architects :Pablo Pita Architects + Heim Balp Architekten
Landscape Architecture :Mudita Studio
Construction Firm :TPS Teixeira Pinto e Soares SA
Project Management :Bairro Lab
Team : Pablo Rebelo, Pedro Pita, Michael Heim, Pietro Balp, Catarina Alegria, Duarte Seabra Alves, Maria Morais, Lia Janela, Lisa Desager
City : Porto
Country : Portugal
In the center of Porto, an abandoned dwelling structure from the early 19th century in a former working-class neighborhood has been rehabilitated into a flourishing microcosm. The project constitutes the intervention in Bairro do Silva, a dwelling structure from the early 19th century, settled inside a city block in Porto. A former working-class neighborhood is typical in the city, also known as "Ilha". The structure was left abandoned in the last decades, but with a strong, bucolic, and romantic identity. It had already a very pronounced spatial richness that came from its complex system – different accesses, alleys, heights, hierarchies, and small-scale housing models.
A village within a city. The idea went through a process of clarity and subtraction. A revision of small complementary structures that time huddled and filled the space. Seeking order, the project sets new hierarchies that change the understanding and usage of the space. Defining a new arrival space, transition alleys, communal areas, and green spaces that replaced what used to be tortuous, undefined, and labyrinthine.
The rehabilitation process maintained the general configuration of the complex, seeking to respect its basic morphology. There was a common ground that guided the process – the project needed to adapt to the site rather than the site to the project.
A new concrete volume defined the entrance patio, also featuring a set of mirrored concrete stairs. The exterior space is strongly characterized by the silhouettes of the existing gable roofs. Mansard roofs punctuate the alleys. A gray palette with different textures seeks to define a sense of unity. It holds to the expression of the existing granite, complemented now by the sandblasted concrete, the painted shingles, the plaster, the wood frames, and the steel. This neutrality is balanced by the color of the trees, the bushes, and the flowers.
The interior finds clarity and simplicity through a contemporary take on existing structural solutions. Wooden beams characterize the spaces and a restricted material palette defines a common expression in every unit – plaster, oak, marble, and concrete. In the center of the common areas, an expressive staircase unfolds under a circular skylight. A delicate brass and wood handrail sum up the premise of the intervention. A thoughtful approach that seeks to rewrite history without breaking the spirit of the place.
▼项目更多图片
{{item.text_origin}}

