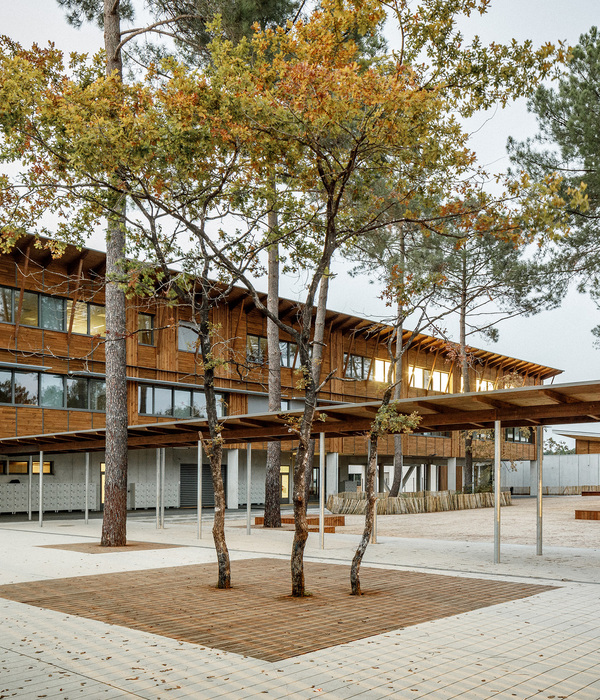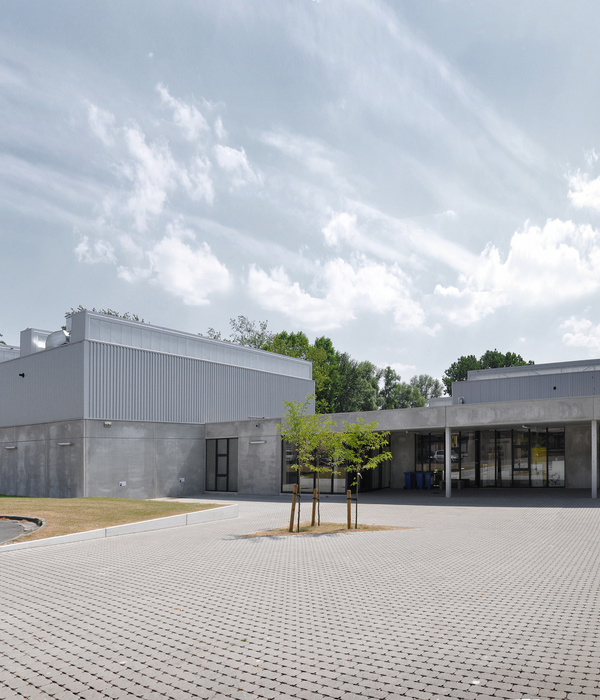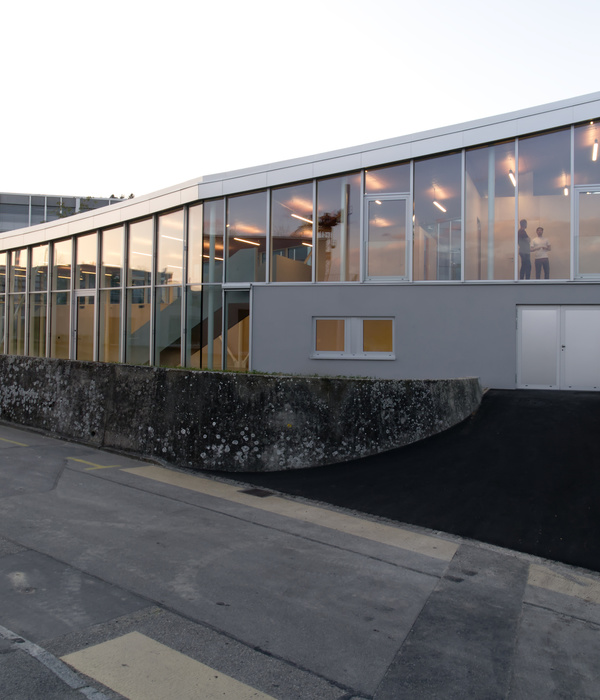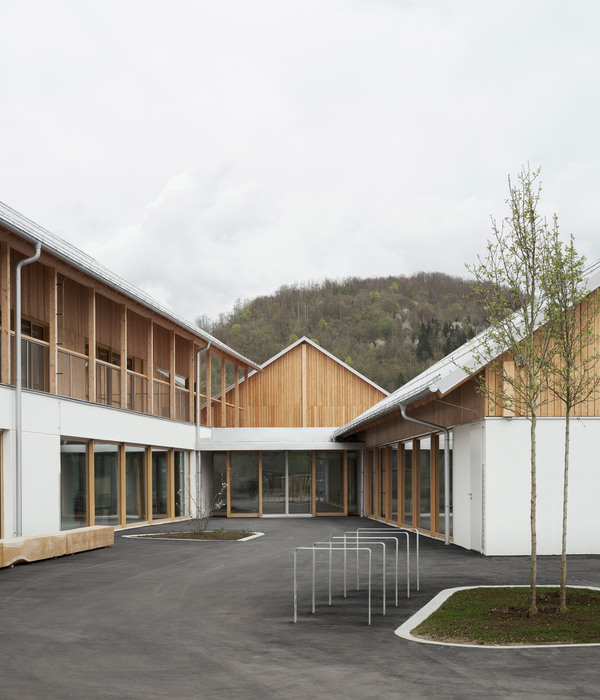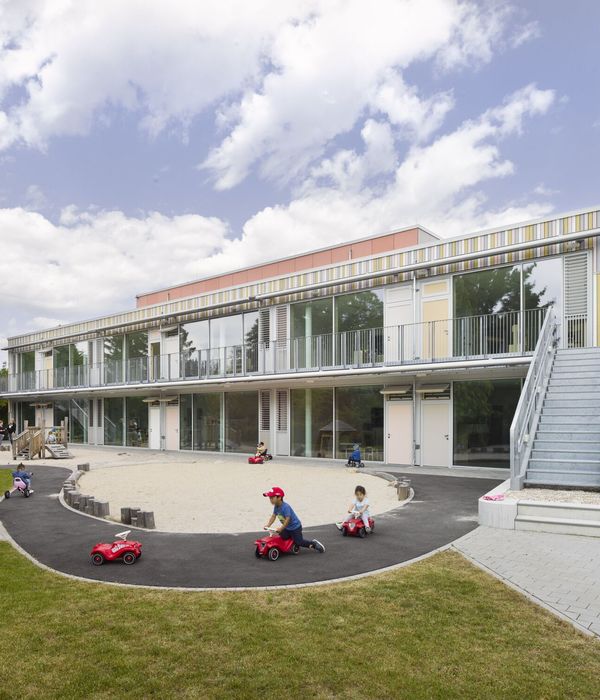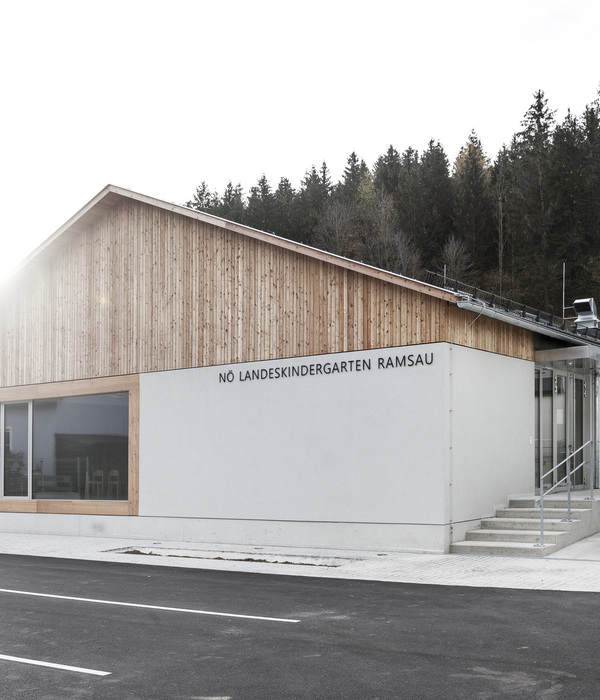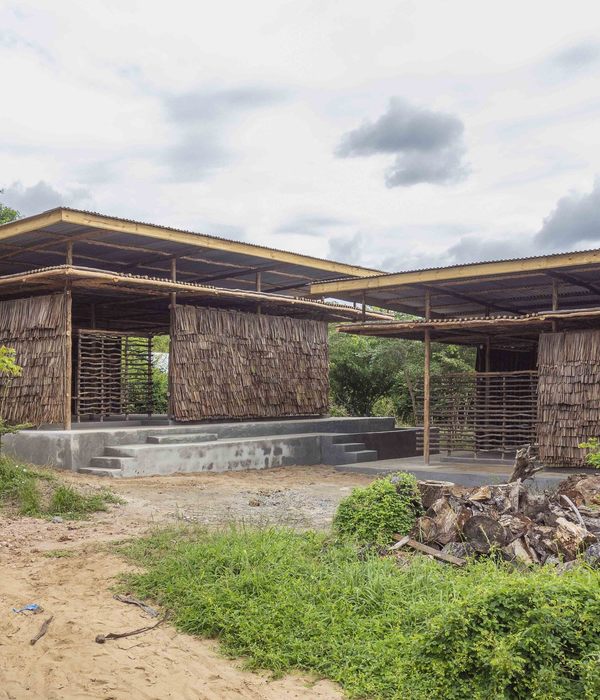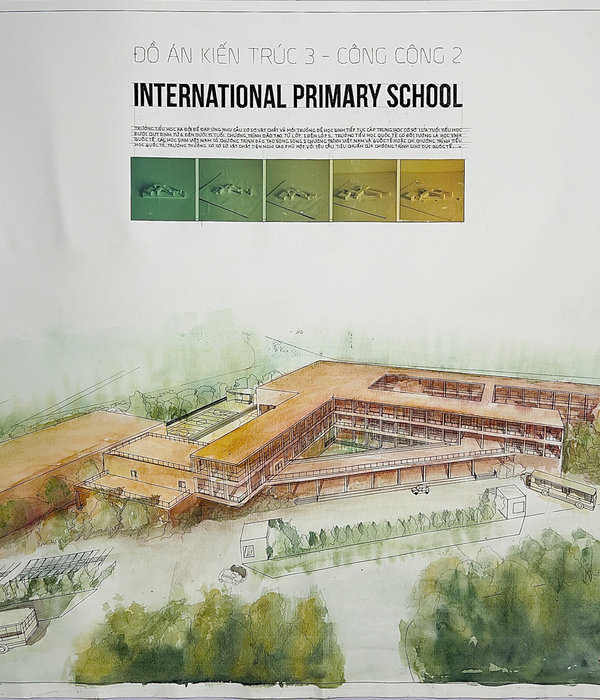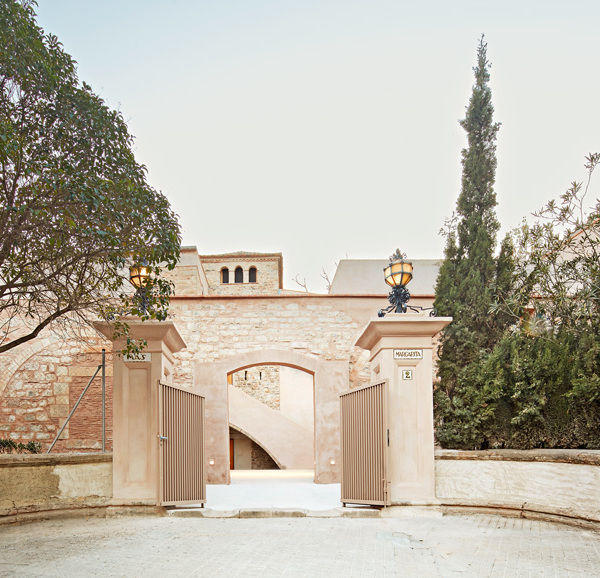架构师提供的文本描述。坎伯里社区中心是坎伯里当地低收入社区的一座建筑,是作为一个社会发展项目建造的。该项目始于2004年(该中心的第一部分),2018年(社区面包店的建设)仍然活跃,由当地社区成员以合作社和地方协会的形式运作。
Text description provided by the architects. The community center of Cambury is a building by and for the local low-income community of Cambury, built as a social development project. The project, started in 2004 (first part of the center) , is still active in 2018 (building of the community bakery) and is run by the local community members in the form of a cooperative and local association.
Text description provided by the architects. The community center of Cambury is a building by and for the local low-income community of Cambury, built as a social development project. The project, started in 2004 (first part of the center) , is still active in 2018 (building of the community bakery) and is run by the local community members in the form of a cooperative and local association.
© Nelson Kon
(Kon)
而CRU!社区为建设提供了技术援助和财政,在过去10年中,社区决定了建筑的内容和方案,并在过去10年中建立了不同的地方。社区决定,第一个建筑是一个社区中心来举行集会,而在接下来的几年里,诸如计算机房、图书馆、普雷特学校、合作建筑-仪器储藏室、冲浪板储藏室、关联办公室和最后完成了一个社区面包店等其他部分。
While CRU! in the form of the bamboostic-project offered technical assistance and finances to the building, the community decided all of the content and program of the building and its different parts built in different times over the last 10 years. The community decided that the first building was to be a community center to hold gatherings, while following years other parts such as a computer-room, library, pré-school, cooperative building-instruments storage room, surfboard storage room, association-office and last completed a community bakery.
While CRU! in the form of the bamboostic-project offered technical assistance and finances to the building, the community decided all of the content and program of the building and its different parts built in different times over the last 10 years. The community decided that the first building was to be a community center to hold gatherings, while following years other parts such as a computer-room, library, pré-school, cooperative building-instruments storage room, surfboard storage room, association-office and last completed a community bakery.
© Nelson Kon
(Kon)
克鲁!始终严格不参与任何关于合作或协会的职能或工作的决定,只在设计和技术援助方面提供协助。整个竹子项目被认为是对这个合作社的教育培训,以完善他们的技术,同时建设社区基础设施。
CRU! was always strict to not enter in any decision regarding function nor workings of the cooperatieve or association and to keep to only aiding in designing and technical assistance. The entire Bamboostic project was foreseen as an educative training for this cooperative to perfect their techniques, whilst building community infrastructure.
CRU! was always strict to not enter in any decision regarding function nor workings of the cooperatieve or association and to keep to only aiding in designing and technical assistance. The entire Bamboostic project was foreseen as an educative training for this cooperative to perfect their techniques, whilst building community infrastructure.
© Nelson Kon
(Kon)
在设计方面,坎伯里地方协会提出了三项主要要求:提供一个公共空间,以便举行会议、学校活动或其他活动,并提供几间单独的房间,以举办班级和储存材料;形成该镇可感知的地理中心;第三,将建筑与周围景观和位于同一地形上的现有学校结合起来。
For the design 3 main requirements were put forward by the local association of Cambury: to provide a communal space to hold meetings, school activities or other events and several separate rooms to host classes and to store material; to form a perceived geographical center of the town and third to integrate the building within the surrounding landscape and the existing school located on the same terrain.
For the design 3 main requirements were put forward by the local association of Cambury: to provide a communal space to hold meetings, school activities or other events and several separate rooms to host classes and to store material; to form a perceived geographical center of the town and third to integrate the building within the surrounding landscape and the existing school located on the same terrain.
© Nelson Kon
(Kon)
地面距离海滩有50米的土地。该中心在海洋的方向上定向以捕获用于通风的主风。通过使屋顶足够高,并且通过避免垂直壁阻挡建筑物内部的气流,通风流动是最佳的。在温暖湿润的条件下,较高的风速对生理和心理健康具有积极的影响。建筑物的高度有助于浮力或烟囱效应,当温暖的室内空气通过建筑物上升并在顶部逸出时,空气会流动,因此,设计预见两个侧面都打开。上升的暖空气降低了建筑物底部的压力,在缺乏自然气流和停滞空气的情况下吸入较冷的空气。
The terrain is situated 50 meters land inward from the beach. The center is oriented in the direction of the sea to catch the main wind for ventilation. By raising the roof sufficiently high and by avoiding perpendicular walls blocking airflow inside the building, the ventilation flow is optimal. Under warm and humid conditions higher wind velocities have a positive effect on the physiological as well as psychological wellbeing. The height of the building aids the buoyancy or stack effect; air will flow in when the warmer indoor air rises up through the building and escapes at the top, therefore the design foresees both lateral sides open. The rising warm air reduces the pressure at the base of the building, drawing colder air in when there is a lack of natural airflow and stagnant air.
The terrain is situated 50 meters land inward from the beach. The center is oriented in the direction of the sea to catch the main wind for ventilation. By raising the roof sufficiently high and by avoiding perpendicular walls blocking airflow inside the building, the ventilation flow is optimal. Under warm and humid conditions higher wind velocities have a positive effect on the physiological as well as psychological wellbeing. The height of the building aids the buoyancy or stack effect; air will flow in when the warmer indoor air rises up through the building and escapes at the top, therefore the design foresees both lateral sides open. The rising warm air reduces the pressure at the base of the building, drawing colder air in when there is a lack of natural airflow and stagnant air.
© Nelson Kon
(Kon)
此外,风的绝对力是设计中的一个关键因素。当建筑高度增加(通风所需)时,这种力的影响更大。为了有足够的风支撑,施工的三角剖分需要有良好的顺序和细节的研究和执行。只有在风暴频繁的时候,才能用风支撑来提升建筑物,这可能会产生有害的后果。四柱的使用,加上两根横向桁架的交叉支撑,已证明足以作为风撑。
Additionally, the sheer force of the wind is a key factor in the design. The impact of this force is larger when a construction gains in height (needed for the ventilation). In order to have adequate wind-bracing, the triangulation of the construction needed to be well studied and executed in good order and detail. Elevating a building with wind-bracing only at the end can have detrimental consequences during (frequent) storms. The use of four columns, with the cross-bracing of both lateral trusses proved to be sufficient to act as wind-bracing
Additionally, the sheer force of the wind is a key factor in the design. The impact of this force is larger when a construction gains in height (needed for the ventilation). In order to have adequate wind-bracing, the triangulation of the construction needed to be well studied and executed in good order and detail. Elevating a building with wind-bracing only at the end can have detrimental consequences during (frequent) storms. The use of four columns, with the cross-bracing of both lateral trusses proved to be sufficient to act as wind-bracing
© Nelson Kon
(Kon)
{{item.text_origin}}

