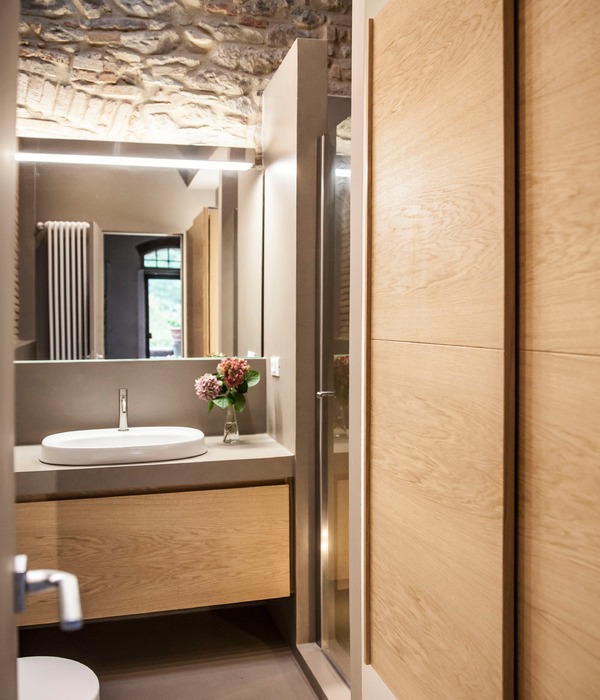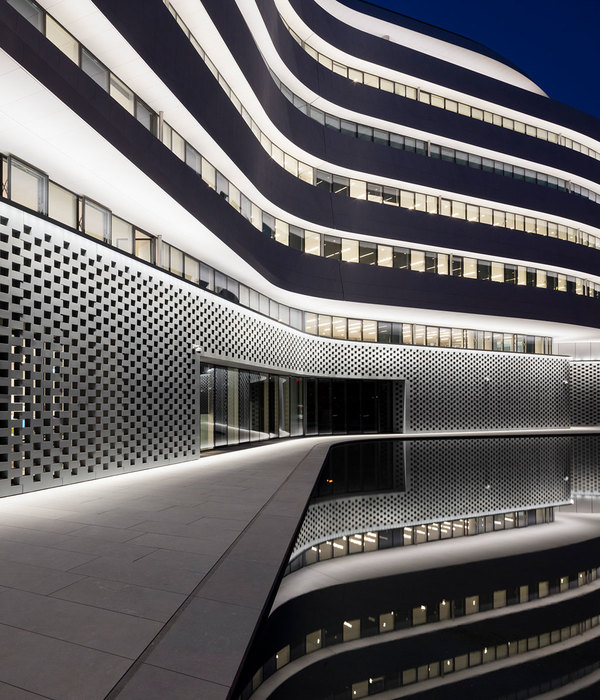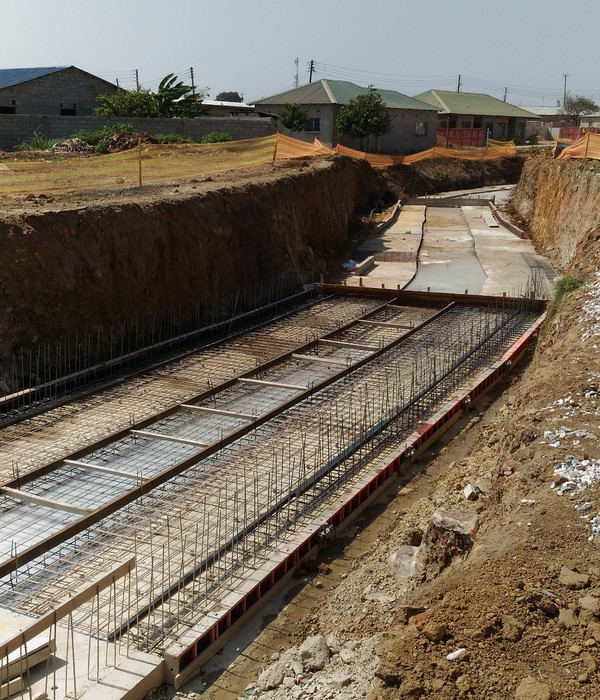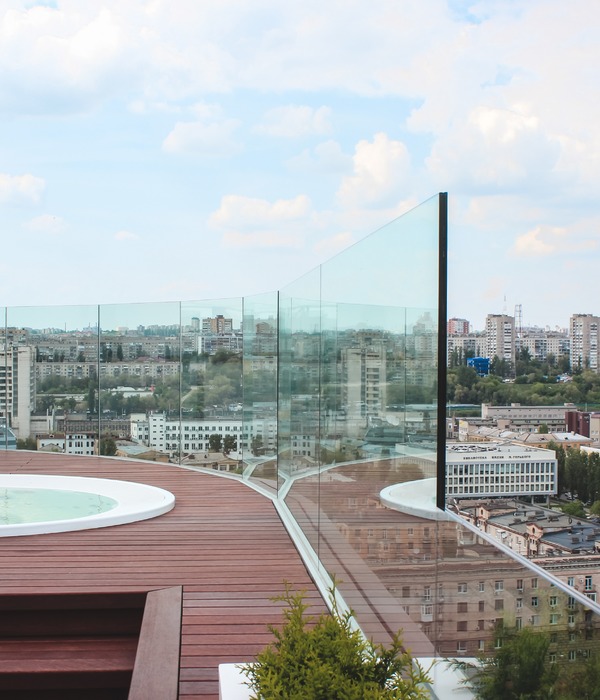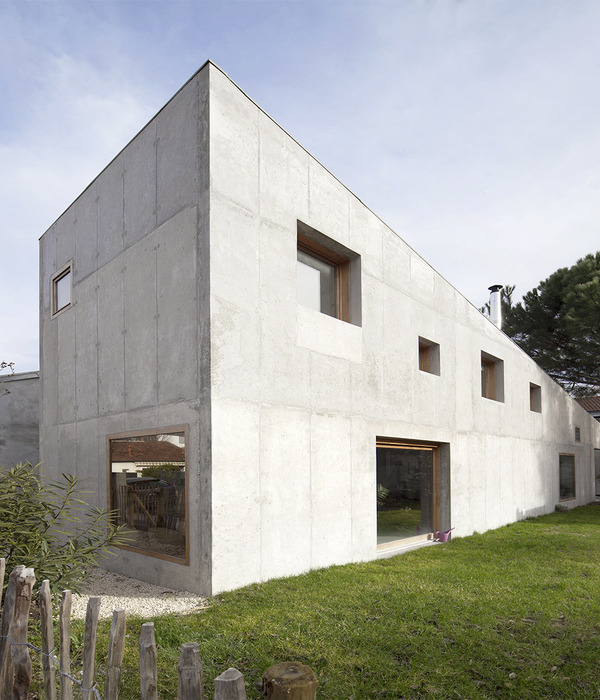Architects:Haller Gut Architects
Year:2022
Photographs:Karina Castro
City:Aarberg
Country:Switzerland
Architectural concept. The tree-lined course of the Alte Aare and the trees along the Hans- Müller-Weg are characteristic of the situation in Aarberg and create a linear exterior space between them. The narrow and elongated form of the new school building is placed as a continuation of the tree corpus. Thus, the open space towards the Alte Aare remains undeveloped and the large-scale situation is strengthened. The new two-story school building is oriented on two sides, towards the schoolyard, and towards the river.
Generous canopies create attractive, weather-protected outdoor spaces and highlight the relationship between the interior and exterior spaces. The existing height difference between Hans-Müller-Weg and the outdoor space on the riverside is connected to the ground floor with a split level in the entrance area. The positioning of the new building makes it a complementary annex on the school grounds and, with its low facade in wood, it wants to be read as part of the green space near the river.
Landscape integration. The lower break area is located in the extension of the existing sports areas, is openly designed, and features different play and experience zones. Children of different ages find their respective play niches and desired experiential areas here. Due to its location and design, the play and recreation area can also be used by the neighborhood outside of school hours.
The planting is done with native, site-appropriate trees, which can optionally also be used as climbing trees. The school can benefit from its shaded areas as well as from the differentiated seasonal appearance.
Graceful timber construction. The new school building is planned as a filigree, simple wooden structure. The finely detailed construction and the wood make the building look small. Through the materiality and the vertical structure, the building interweaves with the vegetative elements of the green space and differentiates itself from the existing school buildings. The individual spatial units are readable and shape the rhythm of the facades. The new building behaves quietly and is subordinate to the other school buildings.
Cluster-like spatial organization. The new school building is organized in clusters. On each of the two floors, there are five classroom units oriented on two sides. On the ground floor are the kindergartens and the day school with direct access to the outside. The five-room units are directly accessible from the outside via the open space on the Aare side and are internally connected by doors.
The central staircase provides access to the classrooms on the upper floor from the main entrance and the corridor on the Aare side. The school and reserve rooms deliberately face the quiet break yard side. Here, again, the main rooms are directly connected with each other by doors, which allows for class-wide forms of teaching.
Project gallery
Project location
Address:3270 Aarberg, Switzerland
{{item.text_origin}}

