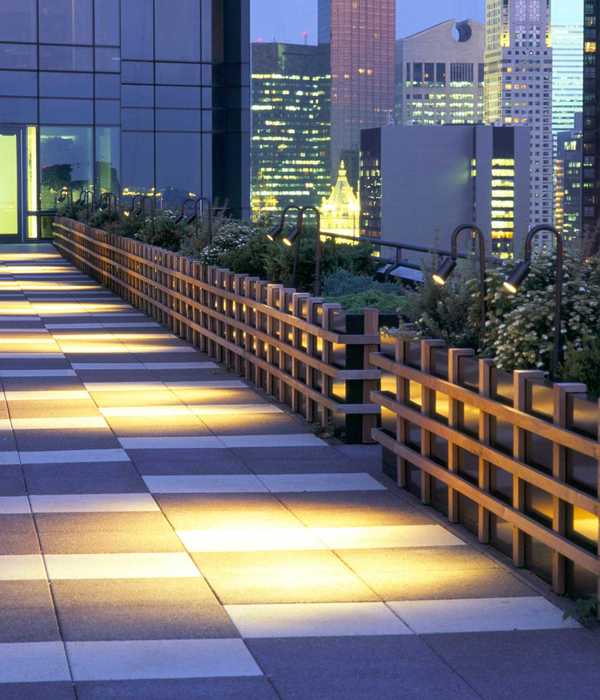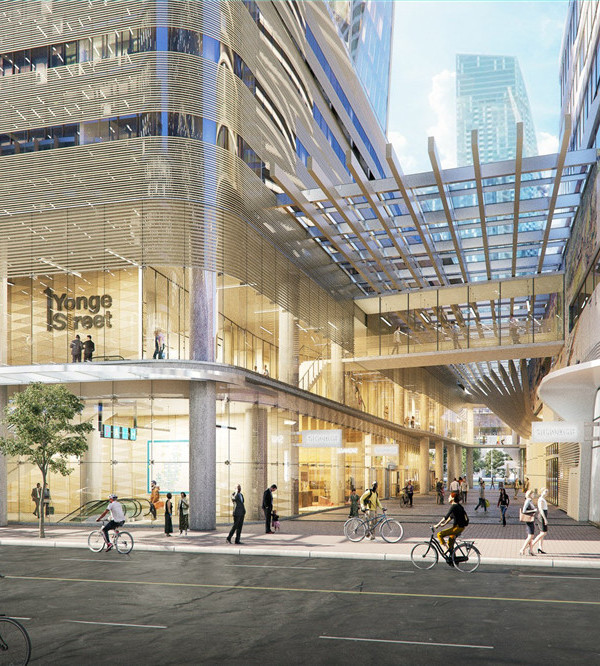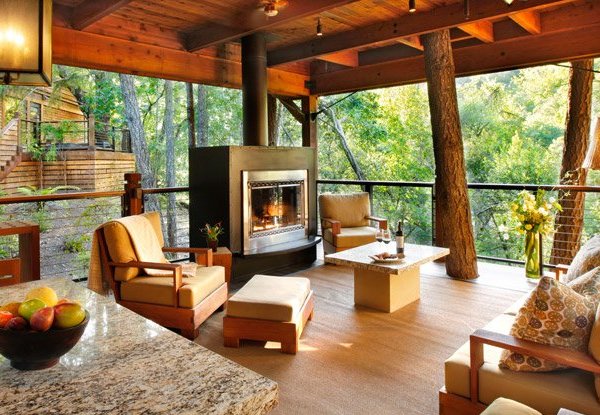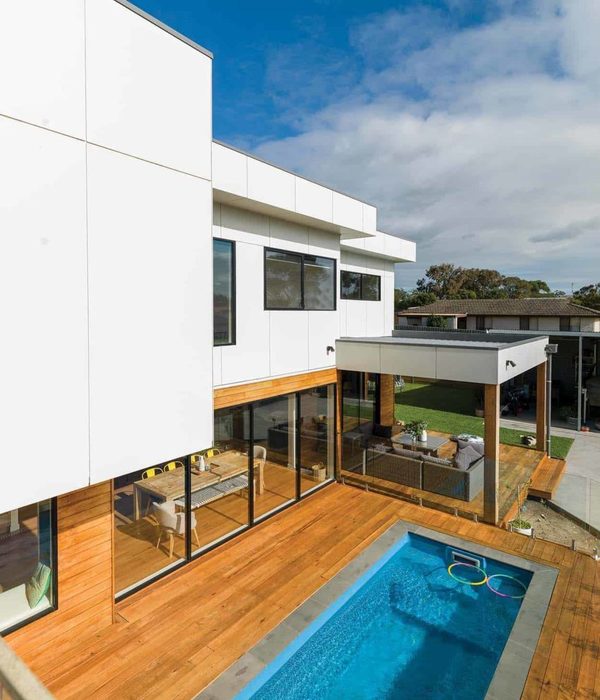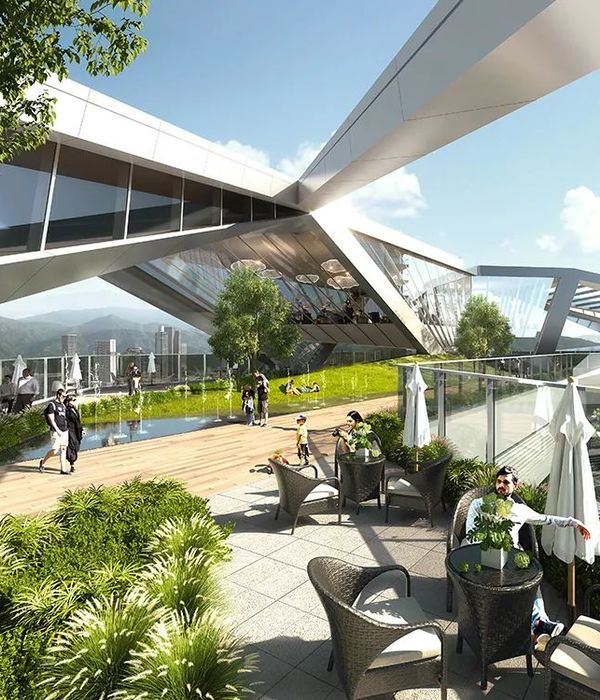Architects:Architectopia,Arkitekter Uten Grenser,Jan Kazimierz Godzimirski
Year:2019
Photographs:Jan Kazimierz Godzimirski
Team:Mattia Carioti, Ryan McGaffney, Valentina Petricca, Jan Kazimierz Godzimirski
Client:Eco Moyo Education Centre
Project Leader:Jan Kazimierz Godzimirski
Contractor:Tuva General Construction LTD
Funding:eQuality (N/A)
Budget:187 000 NOK (21 000 USD)
City:Kilifi District
Country:Kenya
Text description provided by the architects. Eco Moyo Education Centre is a Norwegian/Kenyan charity working to increase the quality of life for underprivileged children. As of this date the organization provides free education for more than 200 children in Dzunguni village which is in a rural area in the coastal region of Kilifi county in Kenya. For the last 5 years the school has been run by donations received from individual sponsors. The unique artist-based initiative - “Eco Moyo Auction” is an annual fundraiser initiated by stencil artist Martin Whatson and art collector Fredrik B. Haukebøe and is the largest contributor to the project.
Throughout the growth of the school several unique buildings have come up through a set of different collaborations between Norwegian institutions and local workforce from the surrounding village. In the fall of 2019 Arkitekter uten grenser Norge (AUG), Architectopia, Jan Kazimierz Godzimirski and Eco Moyo Education Centre teamed up to design and build two new kindergarten classrooms for the school.
During the design process it was important to use local knowledge and resources available in the vicinity of the school – local masons were hired in the construction of the foundation, and traditional carpenters were hired for the timber structure. The timber was sourced from a nearby casuarina forest, and the coral stones used in the foundation was also quarried nearby.
The two main building materials inspired a design that consists of two horizontal and parallel surfaces framed by 3 opaque walls and 2 screens that define the main activity space of each building - the concrete floor gradually steps down towards the existing landscape and the sisal ceiling extends outwards to all four sides of each building. The augmented space becomes a place of transition where various activities can take place at once. For instance, facing the football field is a set of two walkways that can be used for observing the games. The slight shift of the two buildings further generates a space that becomes a natural gathering point.
The corrugated metal roofs on each building are a simple yet effective structure. The columns extend upwards carrying four rafters of casuarina that are further covered by slimmer casuarinas that carry the metal sheets. The simple, uninterrupted slope opens towards the predominant wind direction, the south. Sisal covered ceilings trap the heat that radiates from the roof and allows for a cool and ventilated space underneath. The two roofs also slope towards the 2+3 water tanks and can store up to 25.000 liters of water which is much needed in the dry season. The structures for the water tanks enclose the big open space behind the kindergarten.
Further, the interior space is defined by two screens of sisal and three walls of makuti - a local thatch material made from dried palm leaves. These screens provide privacy to the classrooms yet at the same time preserving some of the connectivity with the surrounding landscape, nature or bush. The makuti walls, on the other hand, protect the indoors from heavy rains while at the same time providing practical surfaces for furniture or for pinning up student work.
Project gallery
Project location
Address:Dzunguni village, Kilifi District, Kenya
{{item.text_origin}}

