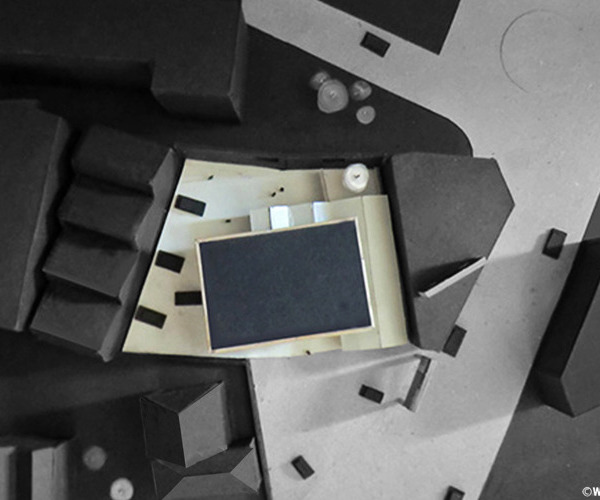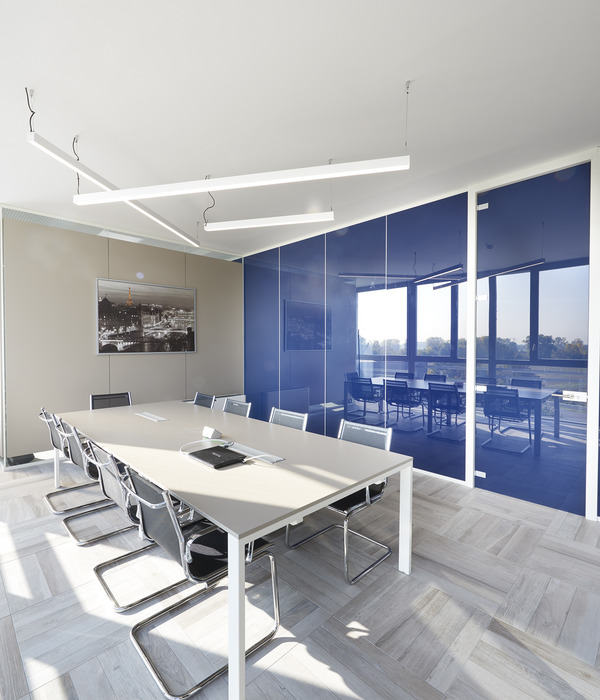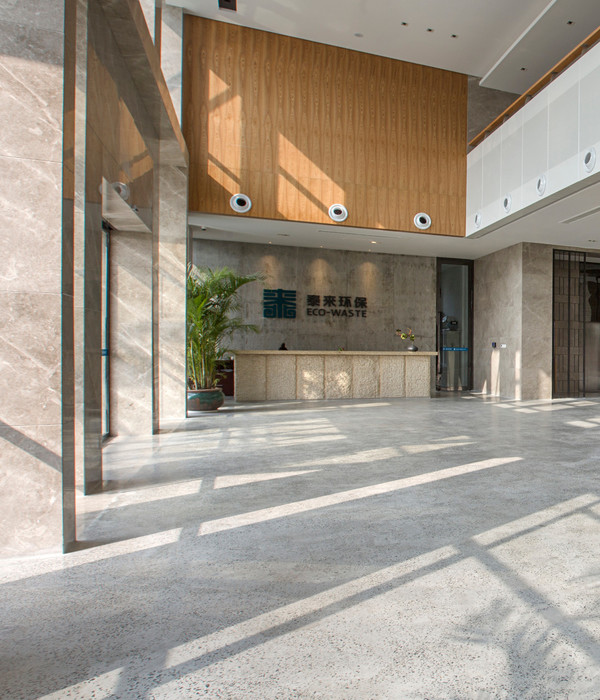Calistoga Ranch是纳帕谷首屈一指的度假胜地之一。 位于一个美丽的上谷峡谷,这个157英亩的度假村利用了一个聪明的模块化建设计划,每个客人单位包括一到四个“公园模块”定制的非现场,并完成到位,连接室外甲板和户外淋浴 花园 Dave Roche是JCA团队的一部分,汇集了土地所有者和开发商,并制定了度假村的原始总体规划。 Dave亲自到位于46个Guest Lodges和15个业主大堂内的每个位置,以最大限度地发现湖泊,溪流和周围山脊的景色,并为每个单位创造隐私。 为了保持轻微的地面,保留现有的岩石露头和树木,树木经常穿过甲板。 最近,罗氏+罗氏帮助设计和定位了葡萄园地点,这是一个可用于婚礼和活动的帐篷亭。
Calistoga Ranch is one of Napa Valley’s premier destination resorts. Located in a beautiful up-valley canyon, the 157-acre resort utilizes a clever modular construction plan with each guest unit comprised of from one to four ‘park modules’ custom-built offsite and finished in place, with connecting outdoor decks and outdoor shower gardens. Dave Roche was part of the team at JCA that brought together the land owner and developer, and developed the resort’s original master plan. Dave personally located each of the 46 Guest Lodges and 15 Owner Lodges on site to maximize views to the lake, creek and surrounding ridges and create privacy for each unit. To keep a light touch on the land and preserve the existing rock outcroppings and trees, the trees often pass right through the decks. More recently, Roche+Roche helped design and locate the Vineyard Venue, a tented pavilion available for weddings and events.
{{item.text_origin}}












