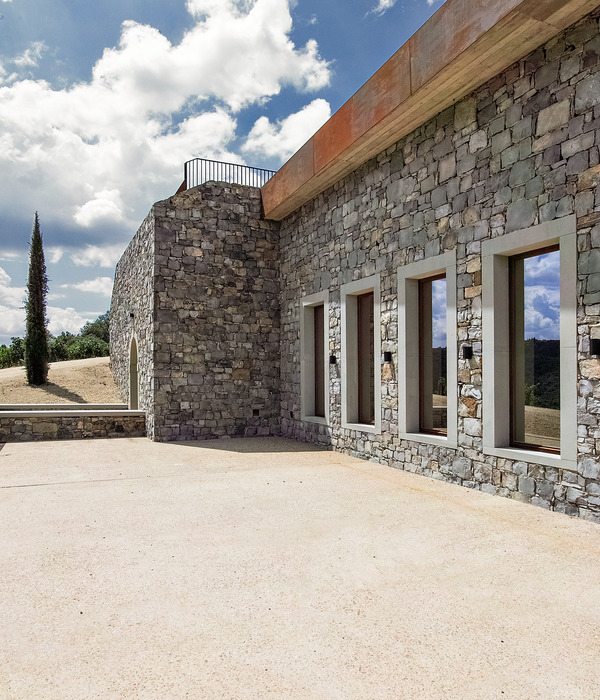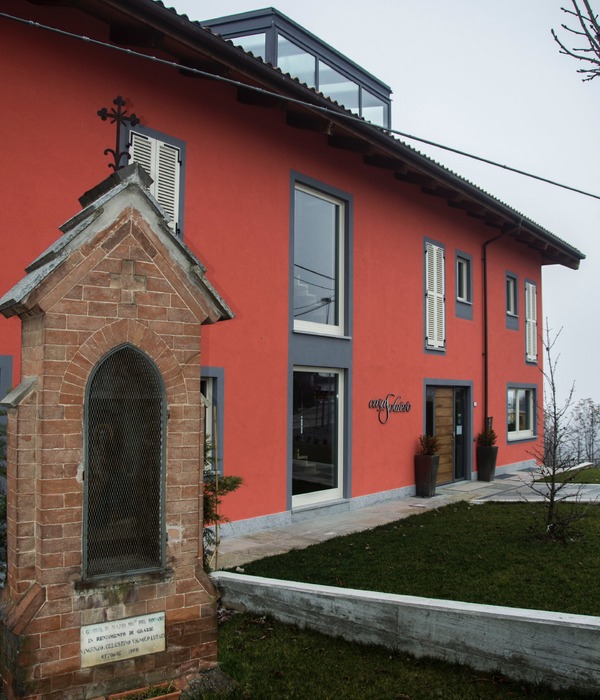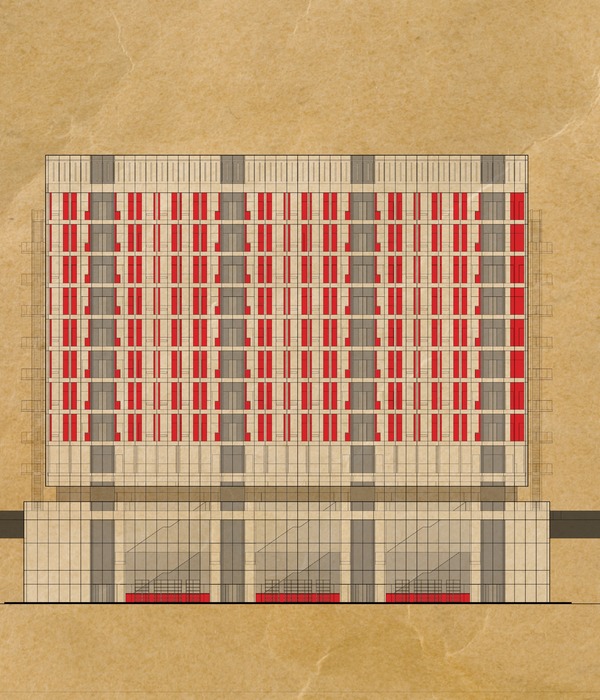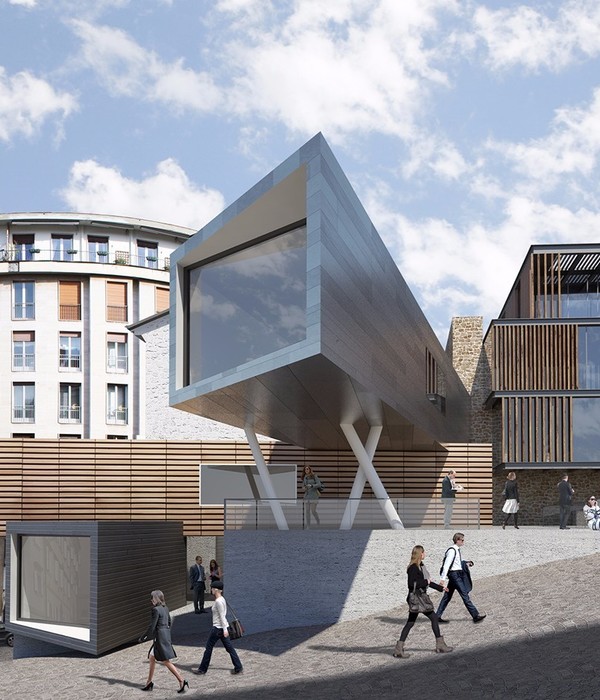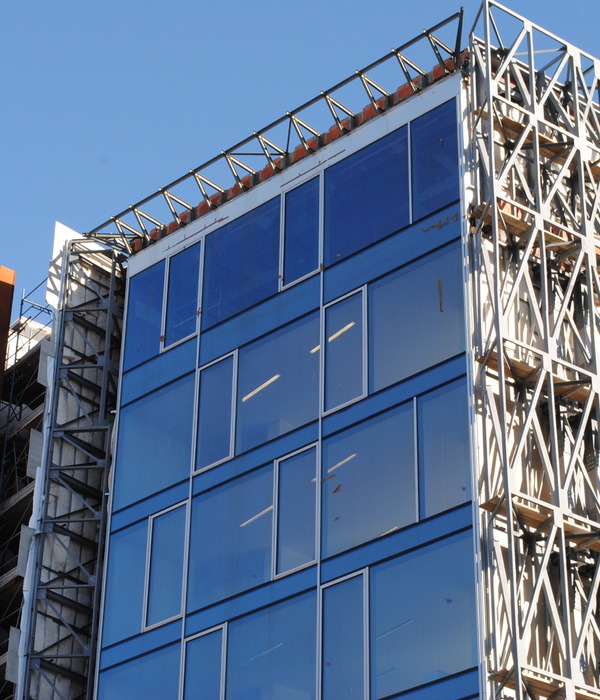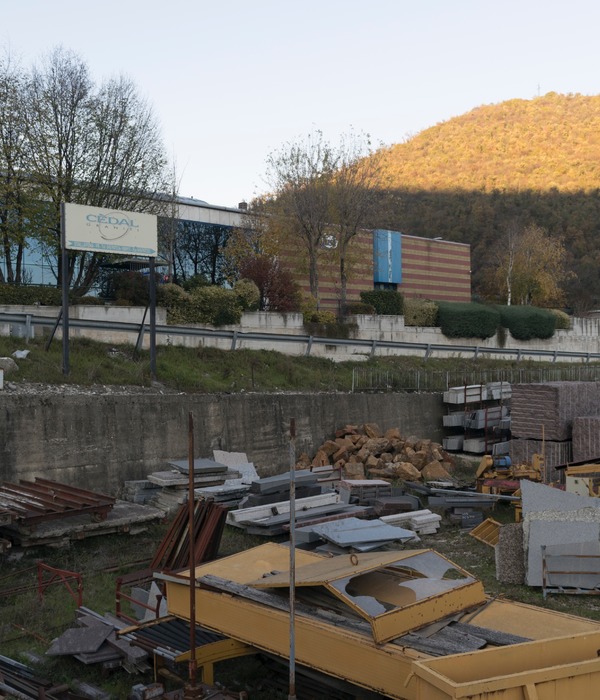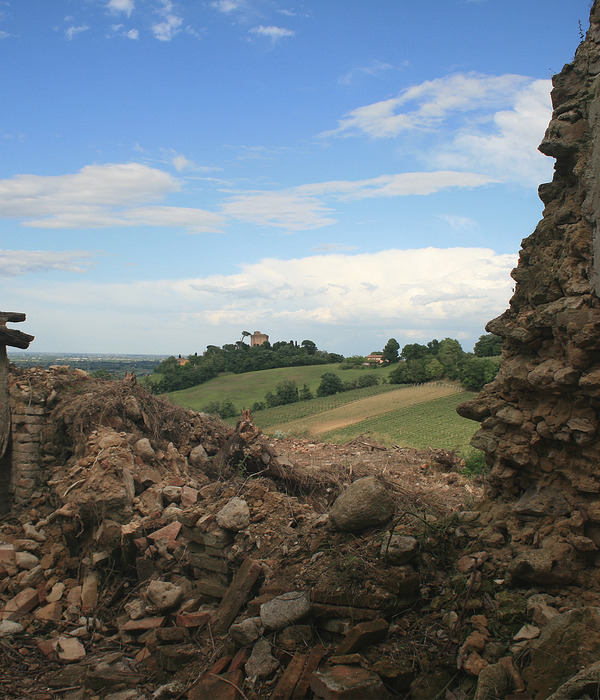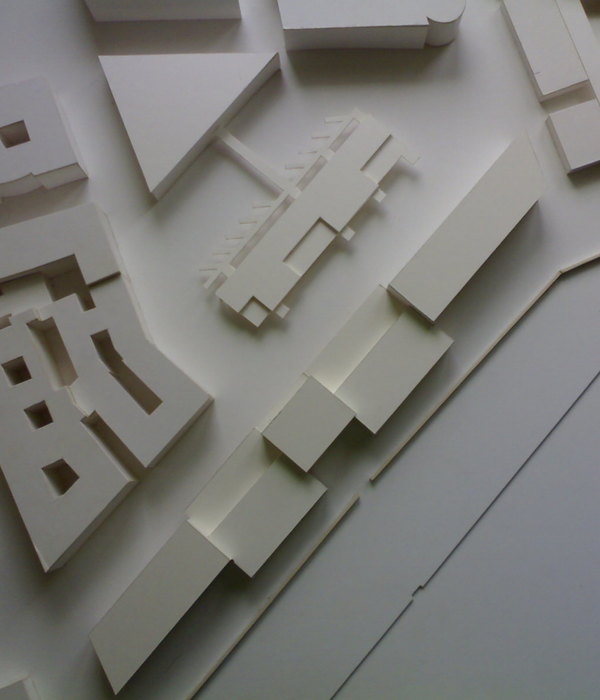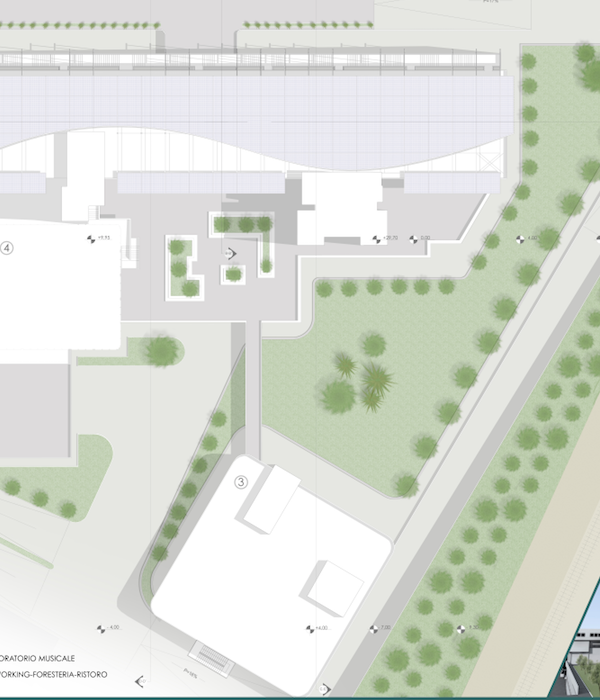Firm: roeck architekten
Type: Commercial › Office Supermarket
STATUS: Built
YEAR: 2022
SIZE: 100,000 sqft - 300,000 sqft
BUDGET: $10M - 50M
EXPOSED CONCRETE AS A BUSINESS CARD
The new company headquarters of the Tyrolean construction company Fröschl AG & Co KG was built on Haller Brockenweg.
The positive economic development of the company made an investment necessary. The office ROECK Architects was commissioned to design a company headquarters, which also serves as a business card for the company. The new building was to be particularly characterized by its sustainability, so the focus was on a climate-protecting solid construction, concrete core activation, facade heat storage and a photovoltaic system.
CONFIDENTLY SCULPTURAL
The monolithically shaped building was completely made of white, smooth fair-faced concrete. The window reveals, which open differently to the outside, let additional light fall into the interior of the building and reinforce the clear and self-confident sculptural structure.
The building has a ground floor with three upper floors above it. Two additional floors will be built in the southern area. The individual departments with a total of 177 workplaces on the upper floors are accessed via the foyer in the south. This means that there are 59 more jobs than in the current company headquarters of the construction company. A planted meeting zone is located in front of the southern entrance area.
CENTERPIECE AND CENTRAL ELEMENT
The size of the retail space specified on the ground floor enables spacious, light-flooded and planted inner courtyards on all office floors. These are accessed via floor-to-ceiling glazed lounge and corridor areas and allow the building to breathe from the inside out. The outdoor areas also open upwards, so that plenty of light can fall into all office floors. The offices, meeting rooms and lounges for employees and customers are situated around these inner courtyards. Each workplace is and can be mechanically lit or ventilated individually via window openings. Various covered loggias on the outside of the building invite you to linger.
MATERIAL AND ATMOSPHERE
The design inside the building is clear, bright and friendly. In addition to smoothly formed, gray and handcrafted fair-faced concrete surfaces, local woods are also used. These complement the material canon of the abstract spatial sculpture and ensure a pleasant and warm atmosphere throughout the building. Glass partition walls act as a threshold and delimit the offices from the corridors.
{{item.text_origin}}

