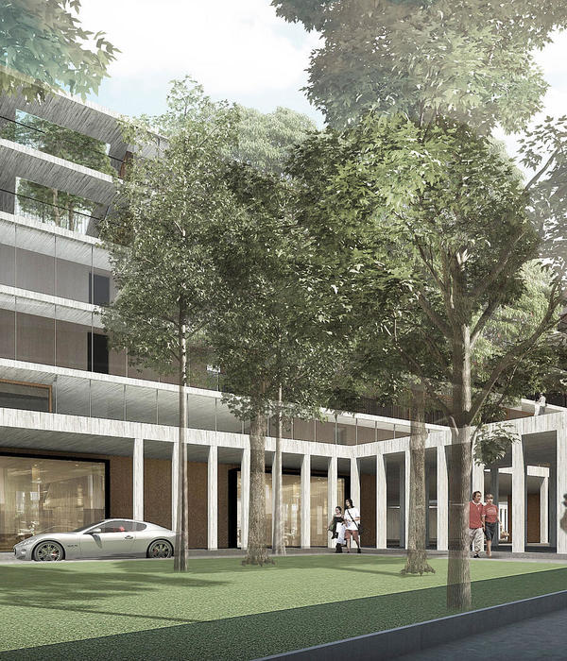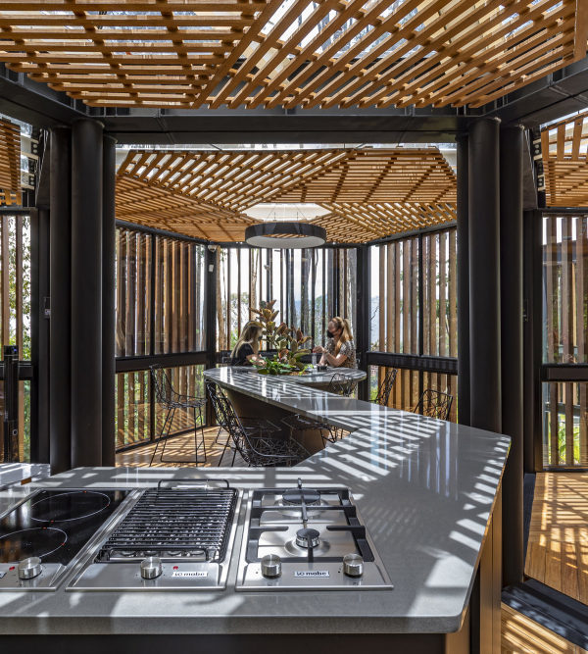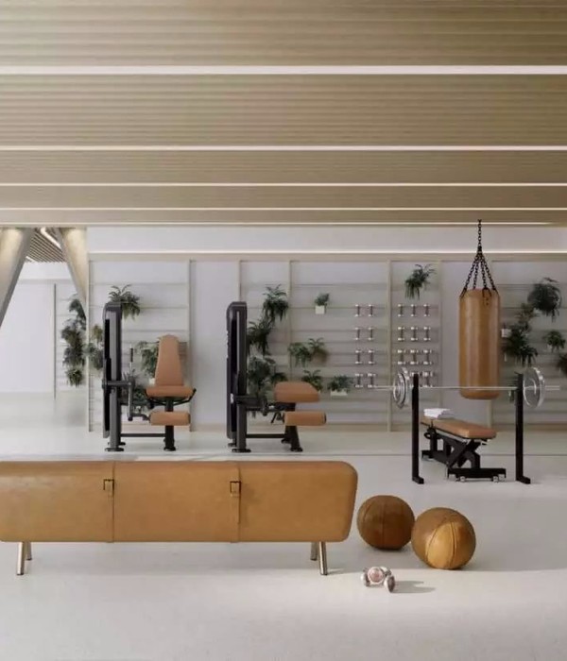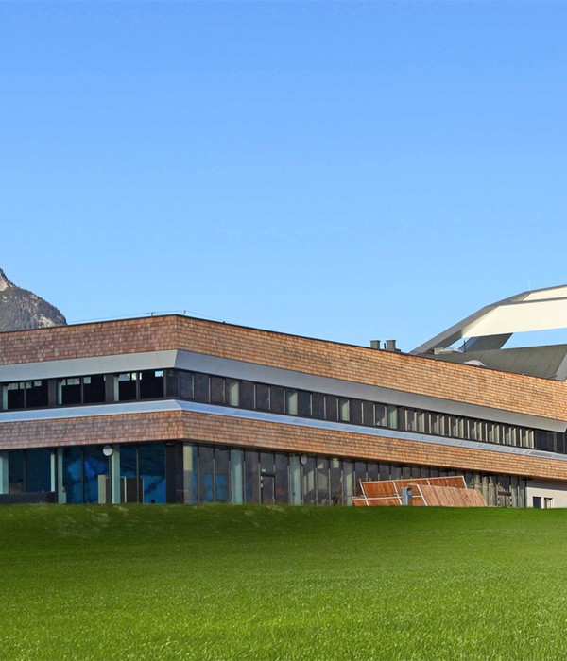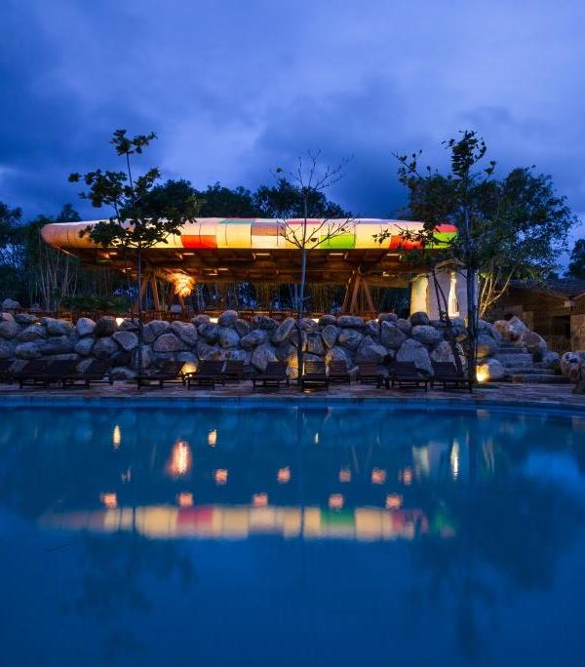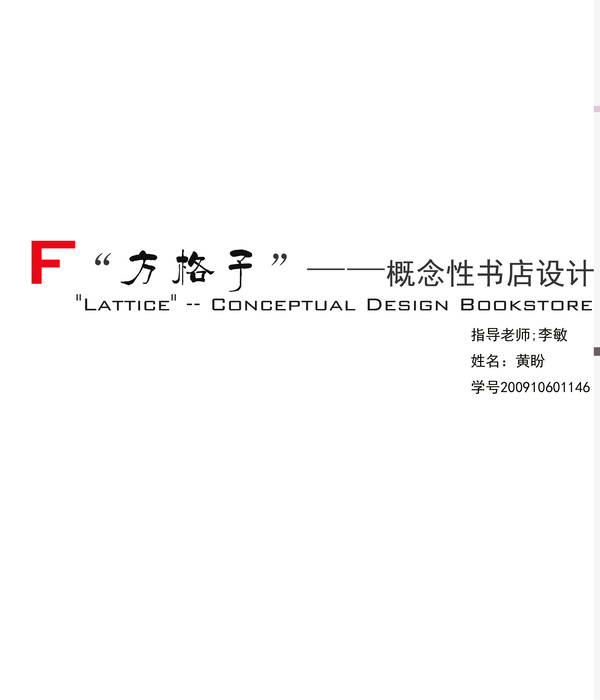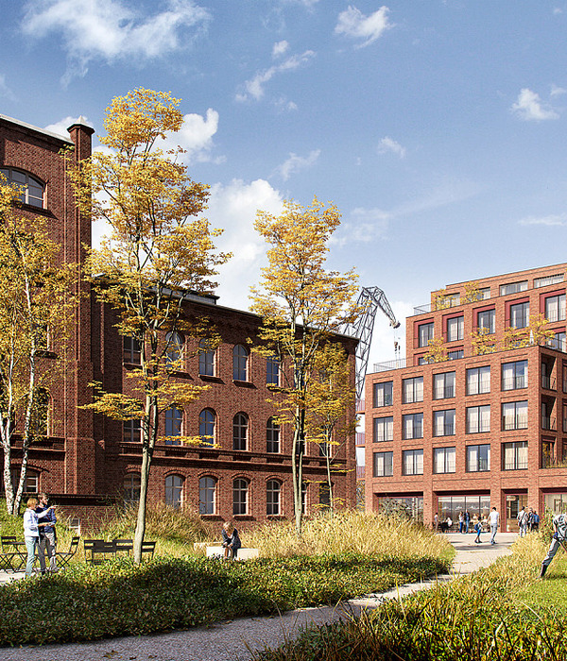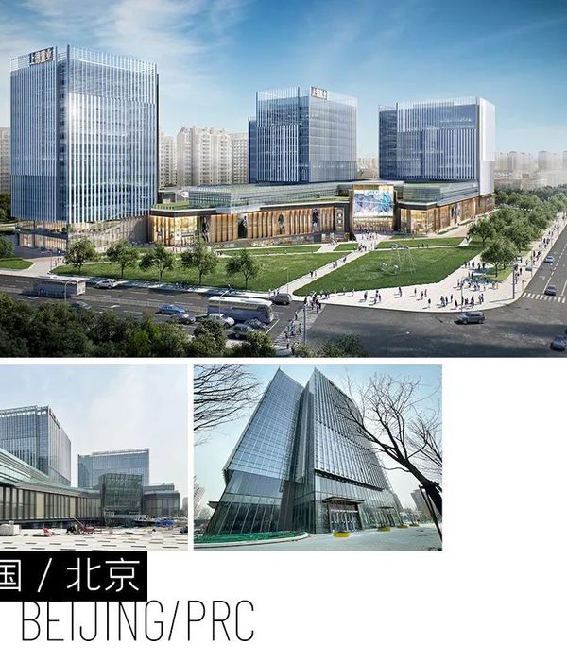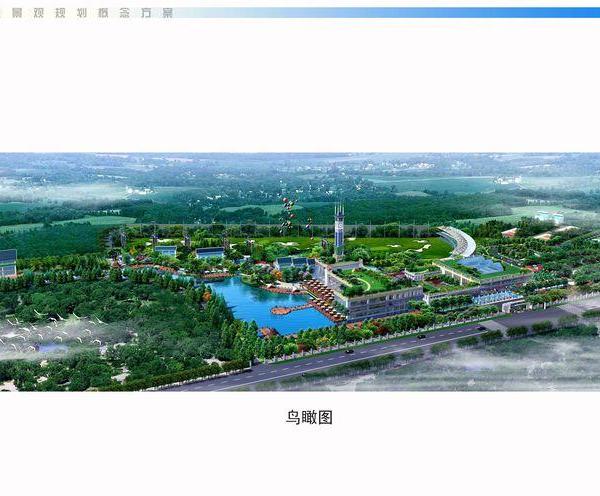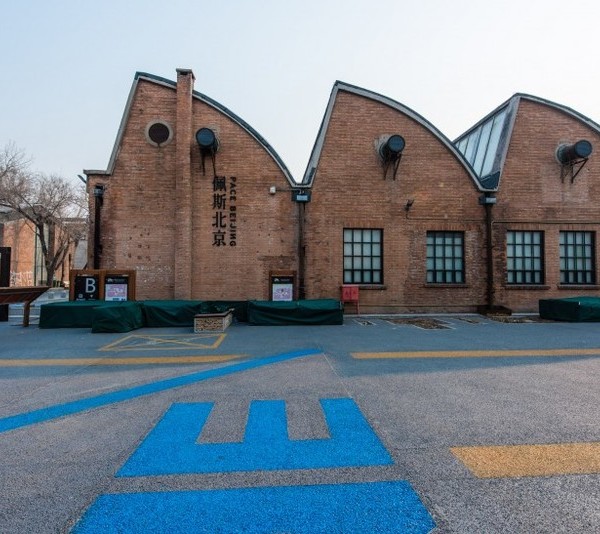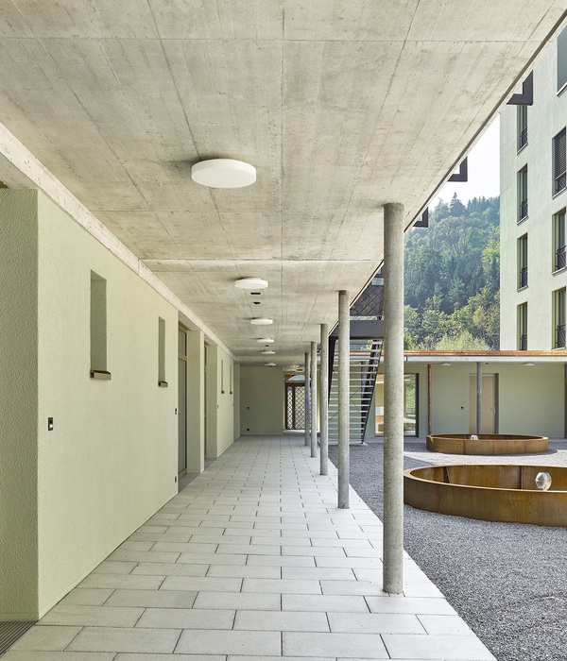深圳岁宝壹品 | 高端优雅地标,绿色节能设计
▲
搜建筑
” 关注即可
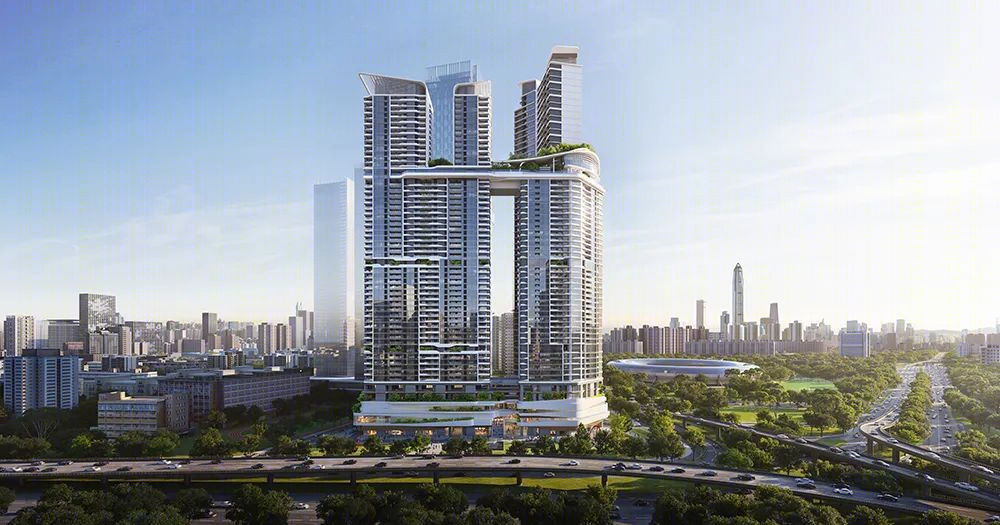
从改革开放后的第一批大型工业区,到后工业时代发展转型出现的空置工厂和旧式住宅,位于深圳福田区和罗湖区之间的八卦岭,见证了深圳城市发展的风雨历程,作为未来福田的商业发展重点,这里亟需一场更新改造。Aedas受业主委托,在这里打造了一座全新的商务公寓综合体,以鹏城之巅的独特轮廓,塑造城市新名片。
Ba Gua Ling is an old industrial zone in the central urban area of Shenzhen. It was a fertile place for large-scale constructions in the late 1980s then evolved into a hub for the printing industry up until the early 2010s. In the post-industrial era, the environment is littered with vacant factory buildings, and old residential quarters. In light of the acceleration of Shenzhen’s urban renewal, the district is in pressing need for regeneration.

▲
公寓塔楼可俯瞰城市美景
Overlooking the city
岁宝壹品位于八卦岭片区的核心地段,由商业裙楼、一座甲级写字楼、三座不同高度的服务式公寓,加上一个空中地标天际花园共同组成。
项目旨在以涵盖从小型阁楼单元到家庭式公寓不同尺度的公寓住宅满足深圳对此的住房需求,并以高端优雅的地标轮廓,为福田营造一个“工作-生活”一体化的空间。
Located between Futian and Luohu of the Ba Gua Ling District, Shirble — The Prime consists of a retail podium, a Grade-A office tower, three service apartment towers at various height, and an iconic sky park. The primary objectives for this project are to respond to Shenzhen’s target demographics for apartment ownership, offering a range of products from small loft units to family-sized apartments; and to focus on creating a high-end elegant landmark in Futian District that promotes a work-live lifestyle.
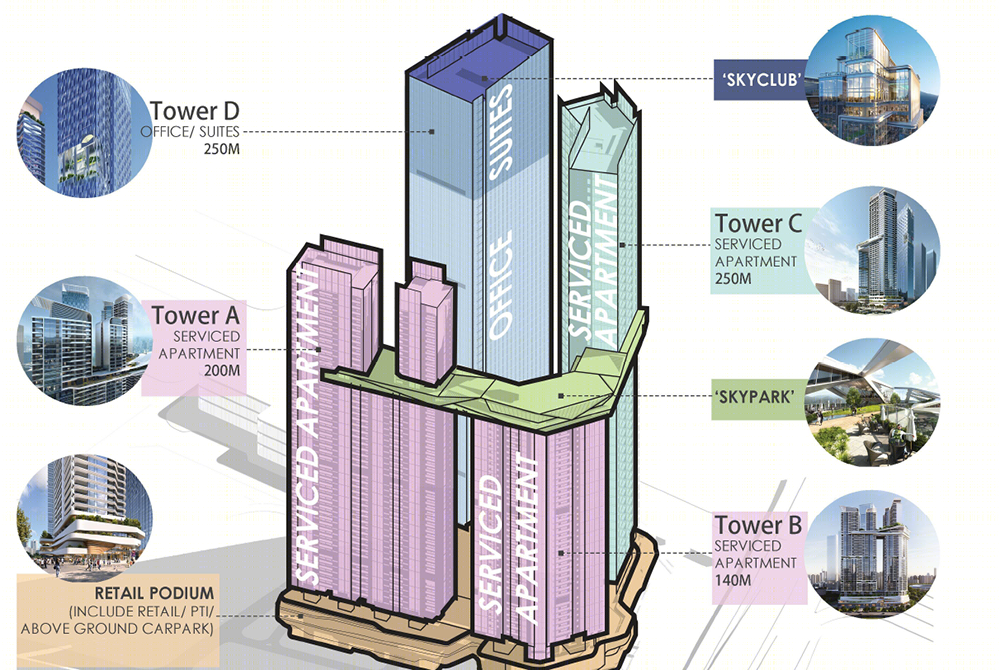
▲
项目业态分布
Program
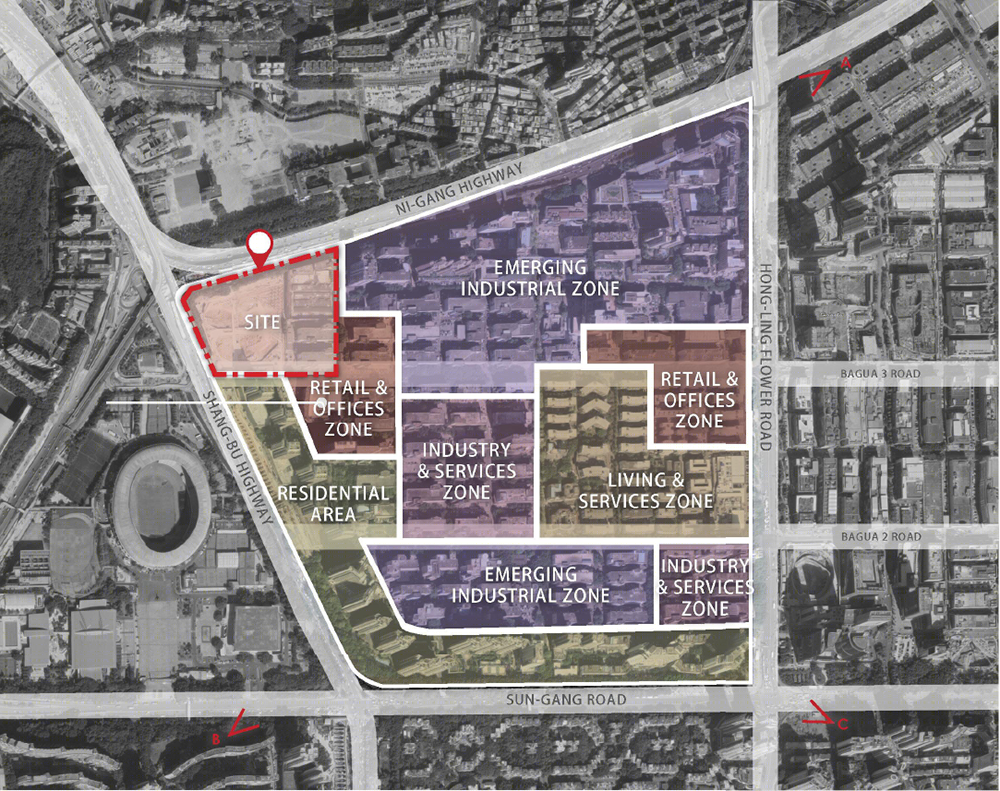
▲
项目所在地
The Site
设计从深圳别称“鹏城”中汲取灵感,鹏抟九天,好似深圳的发展。
上世纪80年代,深圳被设立为经济特区,从“深圳速度”转向“深圳高度”的不断发展,使这座城市在中国经济发展中占据了重要的地位。
塔楼错落犹如山石,裙楼动感的轮廓如同群山间大鹏的巢穴,
空中连接各塔楼的150米天际花园及顶层会所
,以起伏的轮廓和动感的屋顶,模拟大鹏展翅,共同构成了一幅“南鹏立万丈山展翅而发”的画卷,寓意片区的辉煌发展。
The design layout considers the land conditions and the surrounding transportation network, and builds an internal circular traffic flow line around the bus station to serve various functional formats. The apartment tower, located in the north, enjoys the Silver Lake Mountain view; coupled with the office tower in the south adjacent to the subway station with high commercial value, a commercial porch entrance is formed. This careful plan capitalise on the full potential of landscape resources, while maximising the realization of cross natural ventilation in the area.
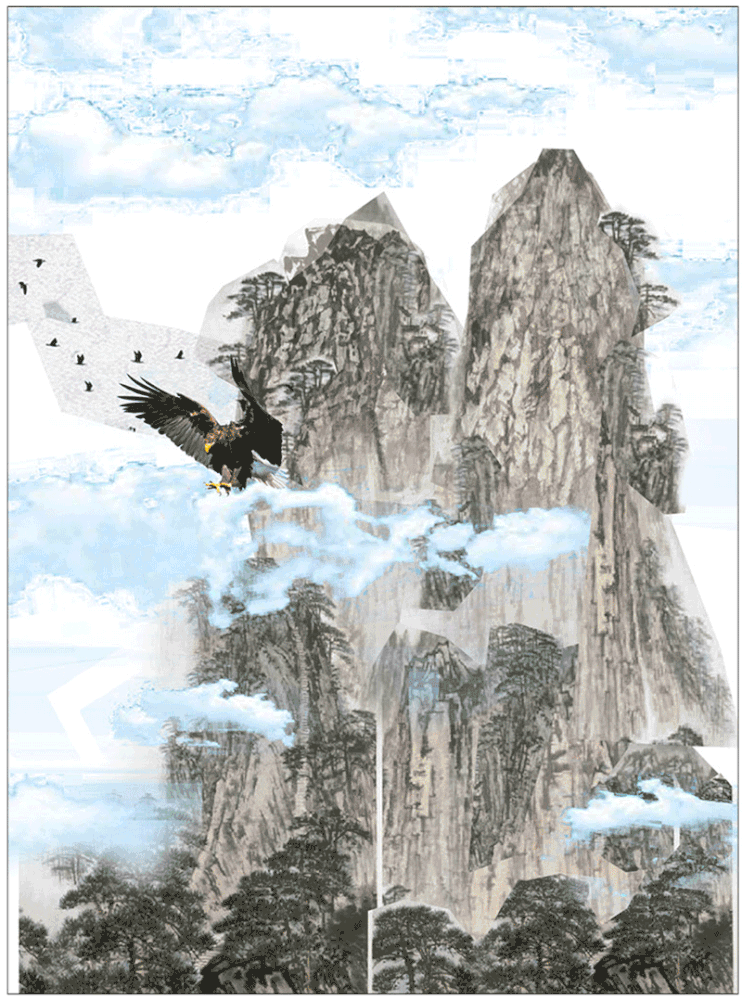
▲
设计概念
Design concept
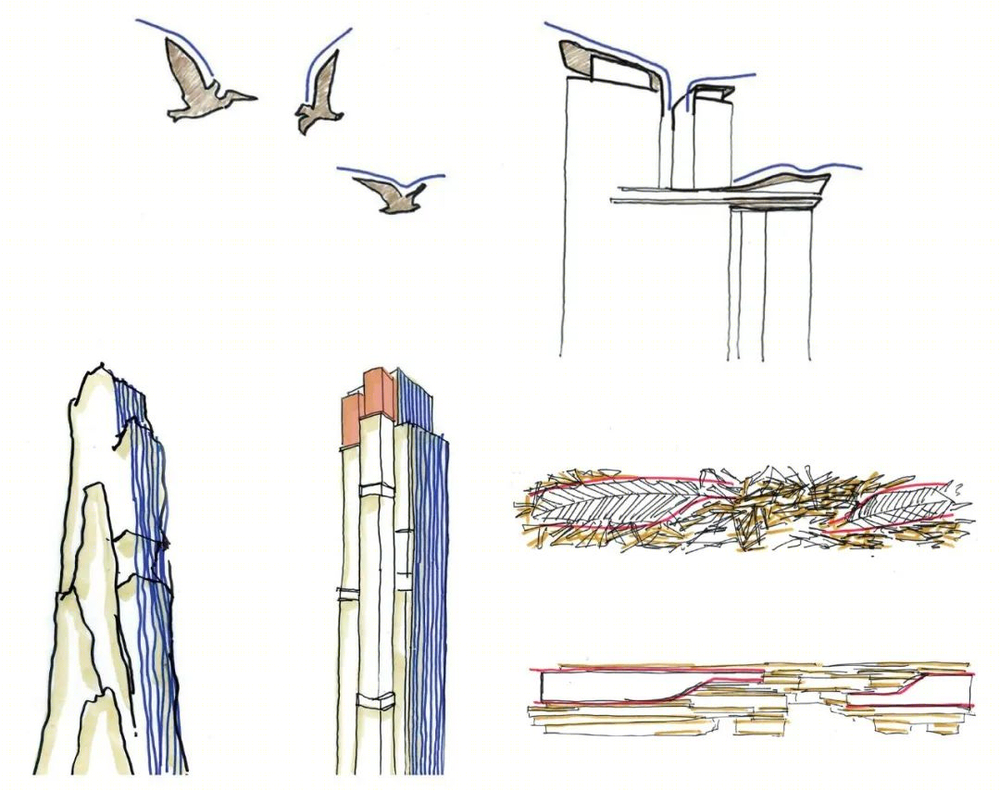
▲
设计概念手绘
Sketch
设计布局综合考量地块环境及周边交通网络,将出入口布置于东侧规划路,围绕公交站构建内部环形车行流线,服务各功能业态。公寓塔楼位于北侧,尽享银湖山景;办公塔楼位于毗邻地铁站口、商业价值较高的南侧,形成商业门廊入口;在充分利用景观资源的同时,最大限度实现区域内的交叉自然通风。
The design concept resonates with the unique character of Shenzhen, represented by the king of birds, Peng. Shenzhen was established as a Special Economic Zone in 1980s, a rapid and vibrant growth ensued and it has since then assumed a leading role in China's economy. The soaring Peng bird, thus, symbolises Shenzhen’s prominence, and its form of spread wings is applied to the crown of each tower.
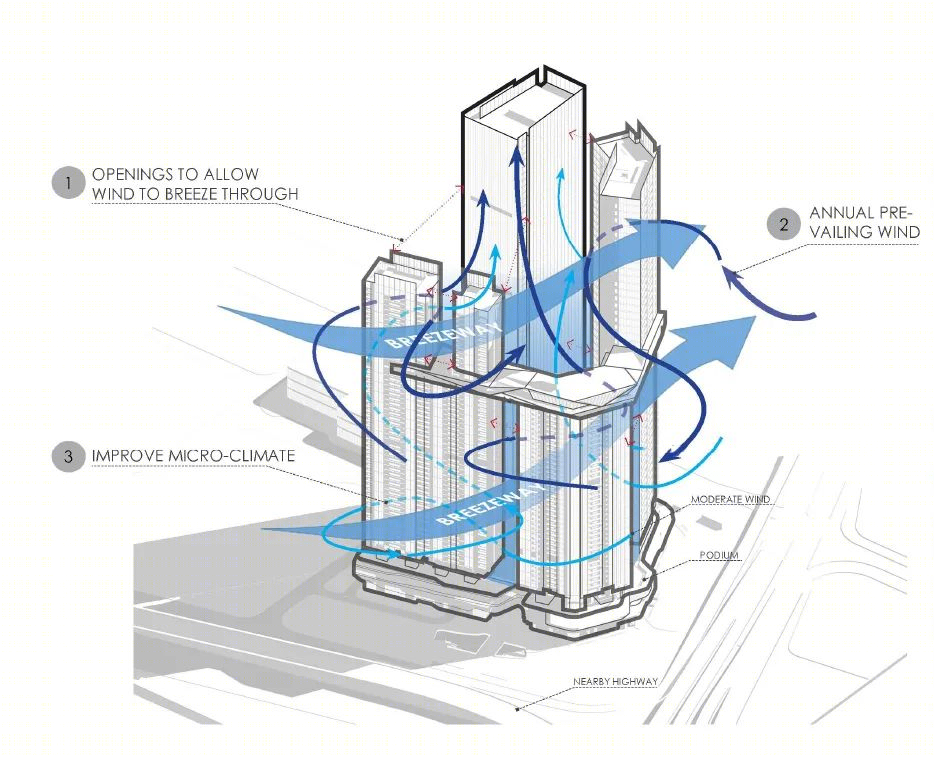
▲
最大限度实现区域内的交叉自然通风
Maximise cross natural ventilation in the area
服务式公寓塔楼与周边的地铁站无缝连接,可通过地面裙楼大堂或是通过地下商业大堂出入口便捷通达。
设计在塔楼150米处打造了空中平台
,设置了空中花园、健身房、会所以及各种休闲和娱乐设施,在俯瞰城市壮丽美景之际,为面向深圳中央商务区的高端公寓的居民提供了宜人的公共空间。
服务式公寓塔楼的弧形阳台立面以云朵为设计灵感,简约的轮廓搭配银白色铝饰面,突显出典雅的几何之美。
The serviced-apartment towers are well-connected with nearby metro stations: aboveground via podium and lobbies and below ground via the commercial lobby entrance. On a 150m tall deck, a skypark provides communal spaces for residents of the high-end loft apartments facing the central business district of Shenzhen. With a spectacular panoramic view of the city, it accommodates a sky garden, gym, clubhouse, and various leisure and recreational facilities. The curved balconies for the serviced-apartment towers are inspired by the simplistic form of clouds, emphasising geometric aesthetics with silver white aluminum finish.
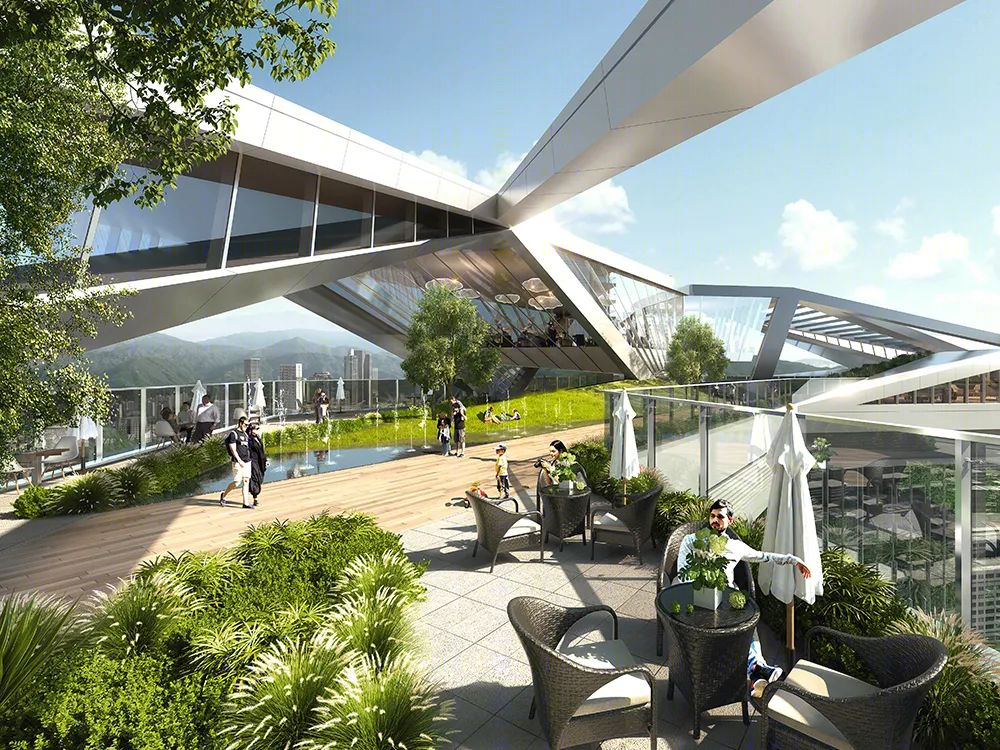
▲
150米的空中花园
Skypark at 150m
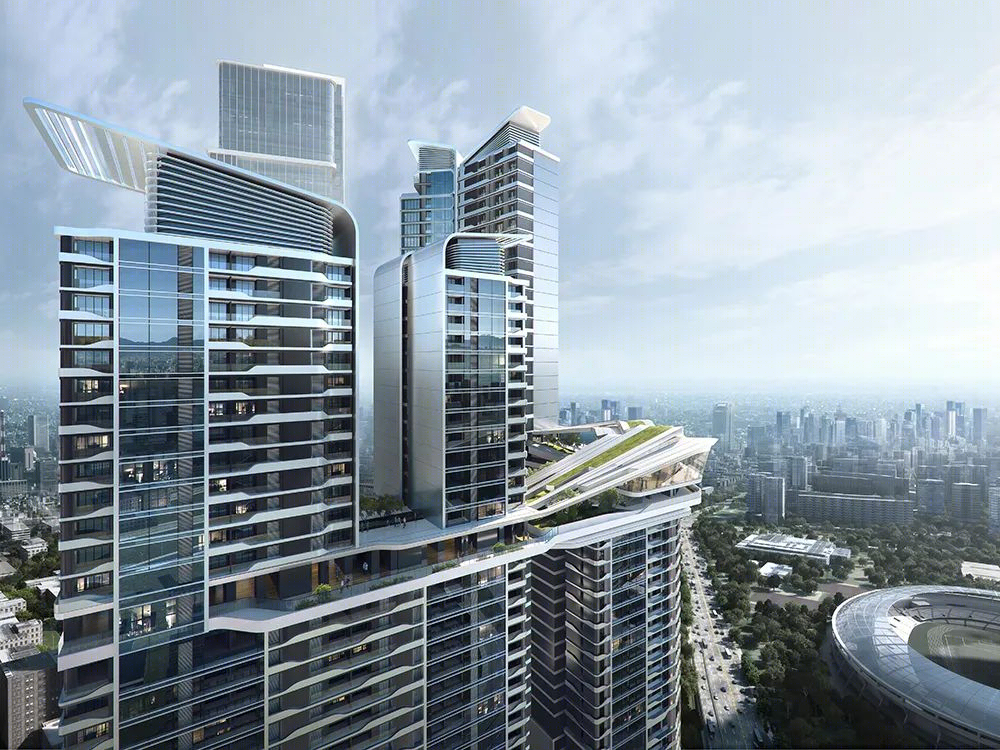
▲
以云为设计灵感的弧形公寓阳台
A belt of cloud balconies on the exterior of SA towers
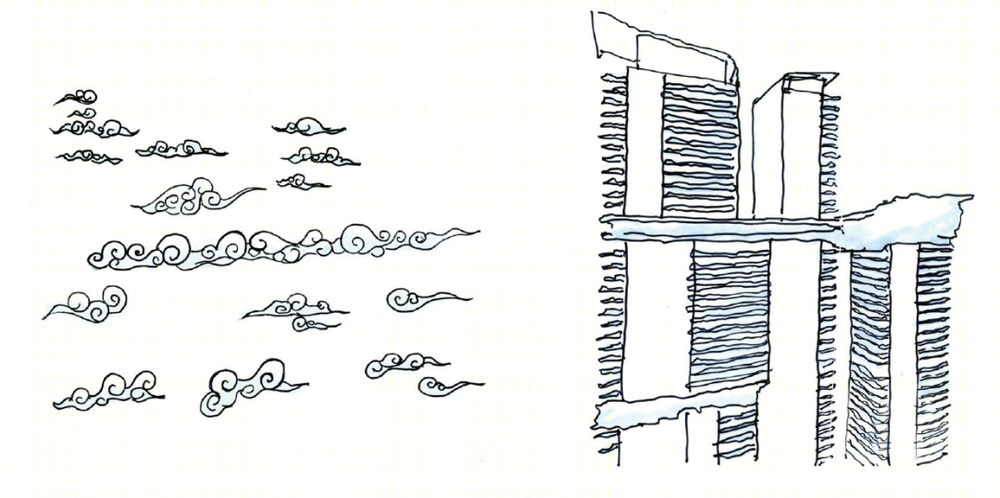
▲
公寓立面设计概念手绘
The sketch of apartment facade design concept
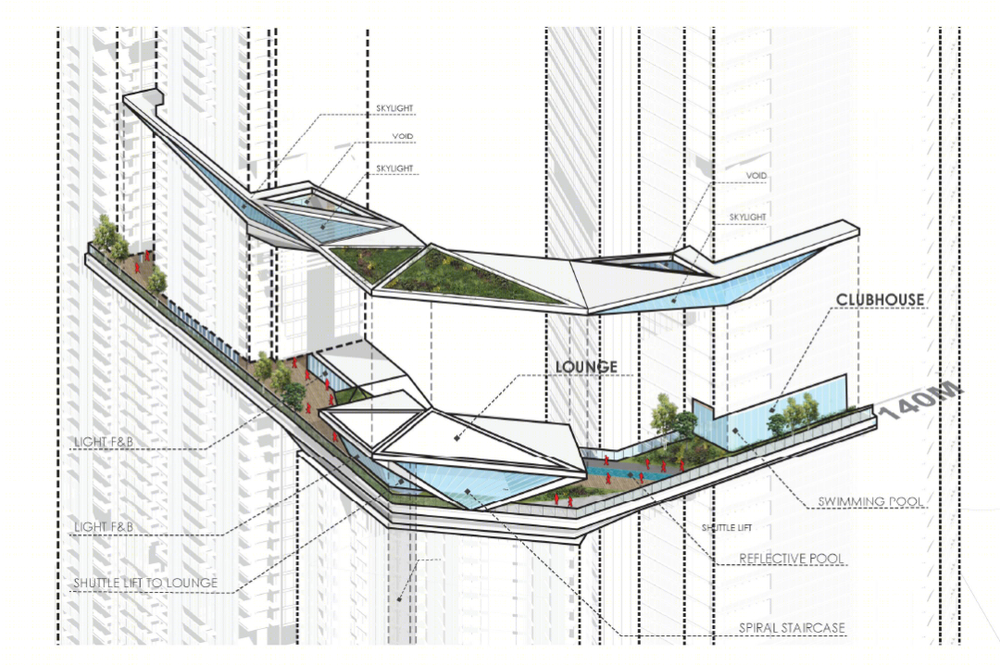
▲
空中平台分析图
The curved balconies
同时设计考虑到办公租户的需求,在塔楼顶部打造了空中会所,包含餐饮和多功能健身房在内的多种服务功能。简洁大气,富有横向线条的玻璃幕墙,为室内提供最优化的可视宽度和采光。
For office tenants, located at the top of the tower, a Sky Clubhouse is set to provide exclusive functions like F&B outlets and a multi-purpose gym. The simple and elegant glass curtain wall with horizontal lines provides the most optimized visual width and lighting for the interior.
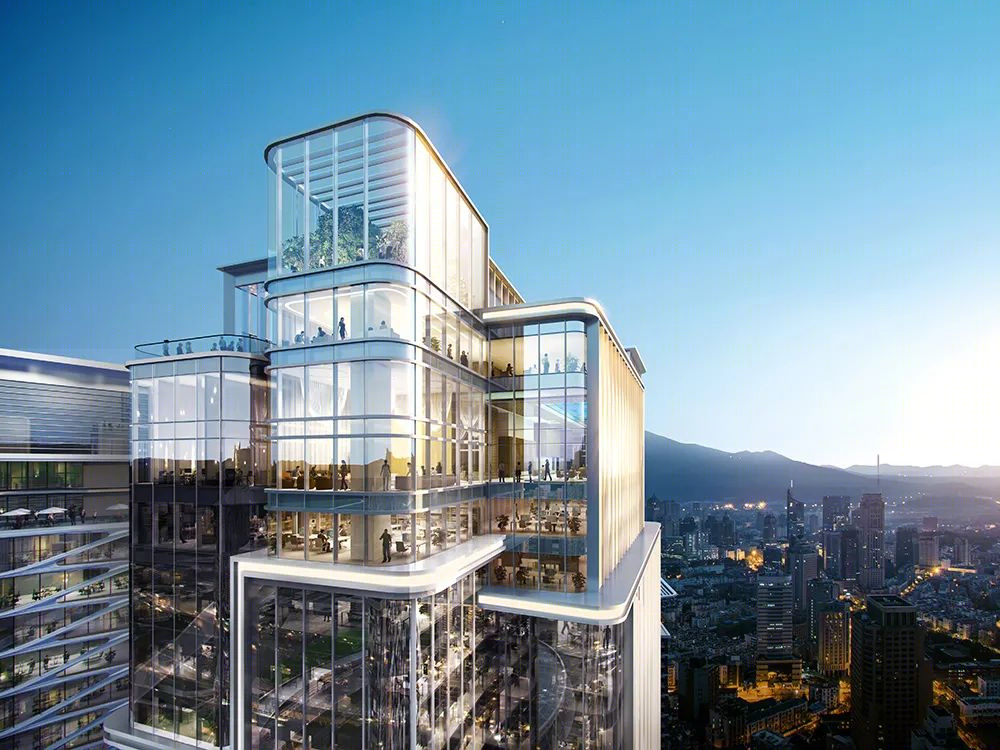
▲
简洁大气的玻璃幕墙
Simple and elegant glass curtain wall
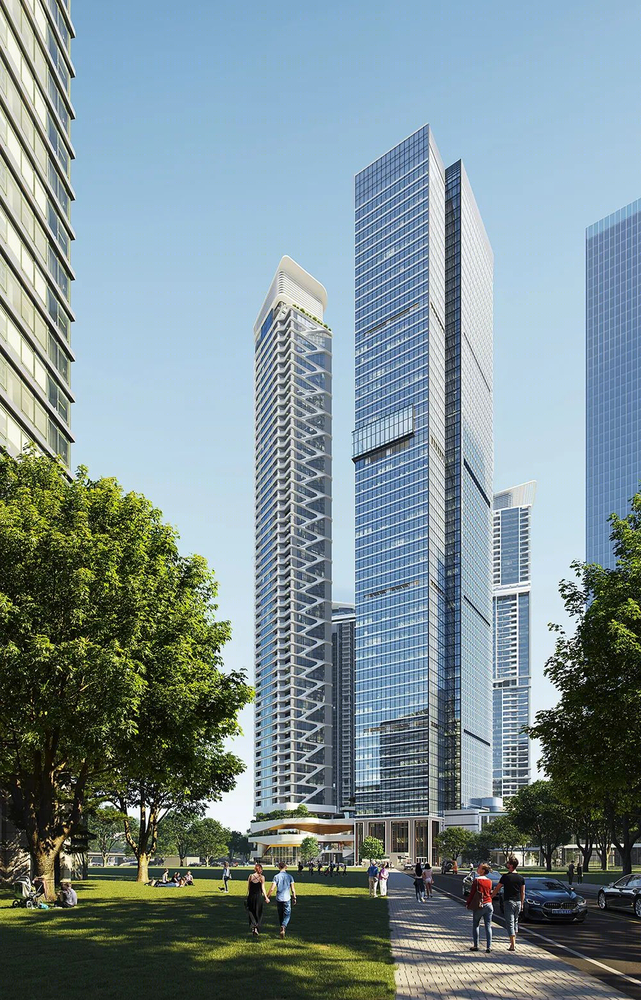
▲
典雅的建筑轮廓
Elegant building silhouette
公寓住户与周边社区居民可在裙楼中享受高端便捷的购物体验,裙楼中还有充足的休息空间、社交聚会以及室内外空间供人小憩,多主题的环境,满足不同年龄段和经济群体的需求。
Residents and local community can also enjoy amenities and public social spaces situated inside the retail podium, set at the foot of the development. The retail podium not only provides residents and local community shopping opportunities, but also ample lay-by spaces, social gathering as well as indoor-outdoor spaces, to create a multi-themed environment that caters to different age and economic groups.
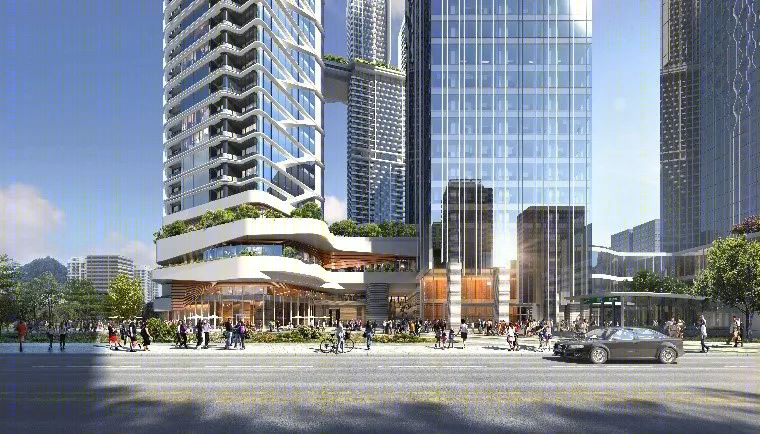
▲
商业裙楼
Retail Podium
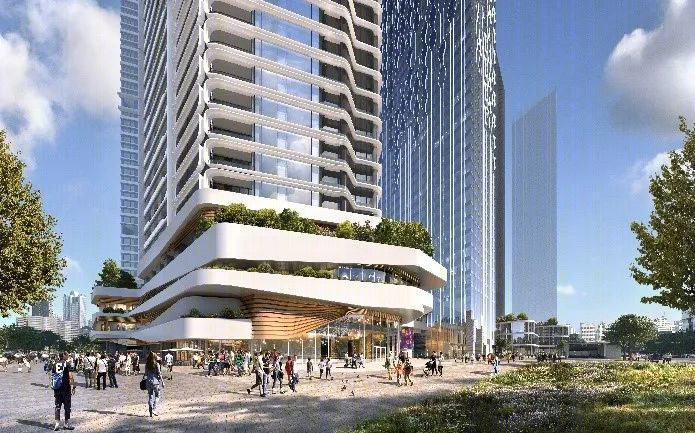
▲ 商业裙楼
Retail Podium
设计引入LED技术,在避免眩光的同时,突出关键区域。
并以绿色屋顶、裙楼花园和室内绿墙多维度绿色空间,最大限度发挥室内外绿化潜力,营造绿色节能的宜人环境。
Air ventilation assessment is undertaken during the design stage to arrive at a building form that maximises cross-ventilation for residents. Enabled by LED technology, a lighting strategy is also employed to avoid glare while highlighting key architectural areas. Sustainability is addressed by introducing biophilic design, where indoor and outdoor greening potential is maximized by green roof, podium garden and indoor green walls.
Aedas全球设计董事林静衡说:"集奢华和优雅于一体的岁宝壹品,将成为福田区下一个重要城市地标。”
“Encompassing luxury and elegance, the development will serve as a significant urban landmark in the Futian District,” said Aedas Global Design Principal Christine Lam.
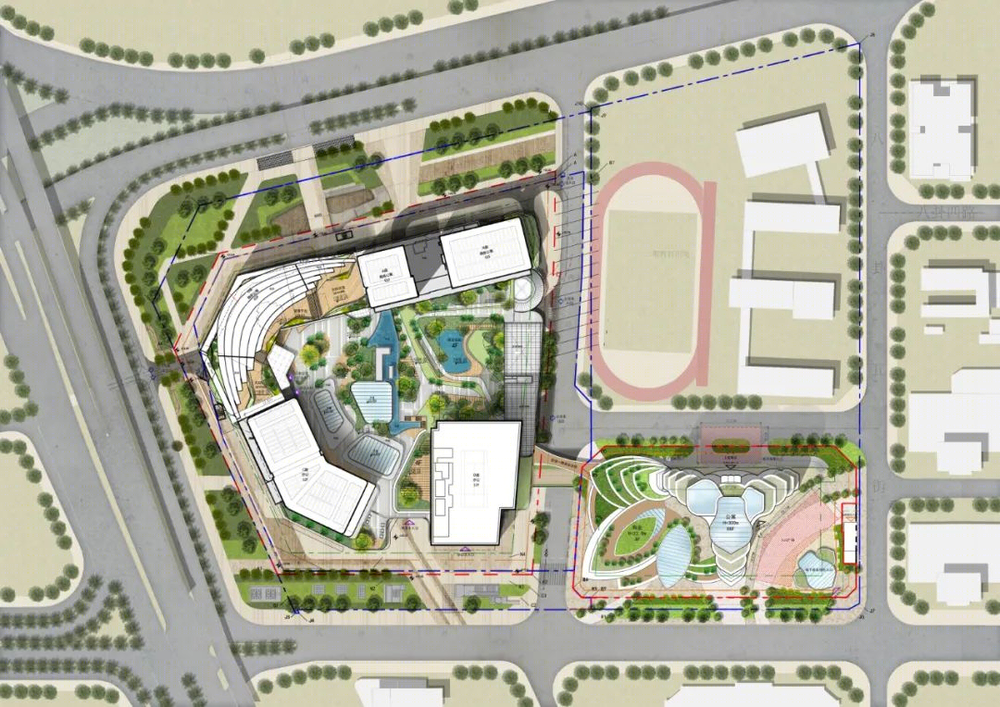
▲ 总平面图
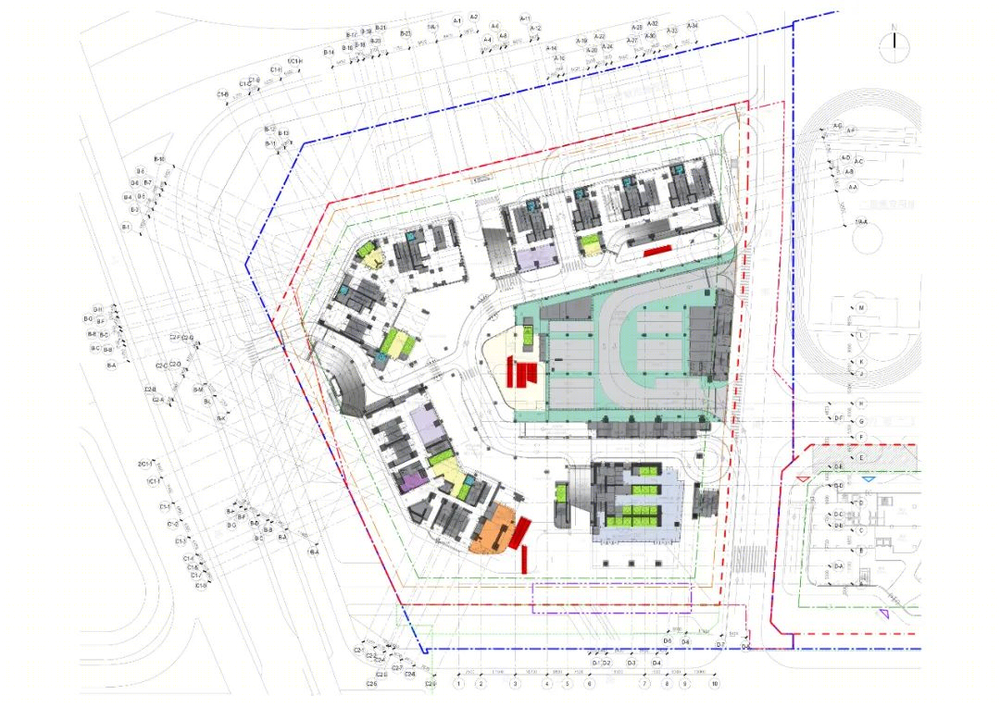
▲
首层平面图
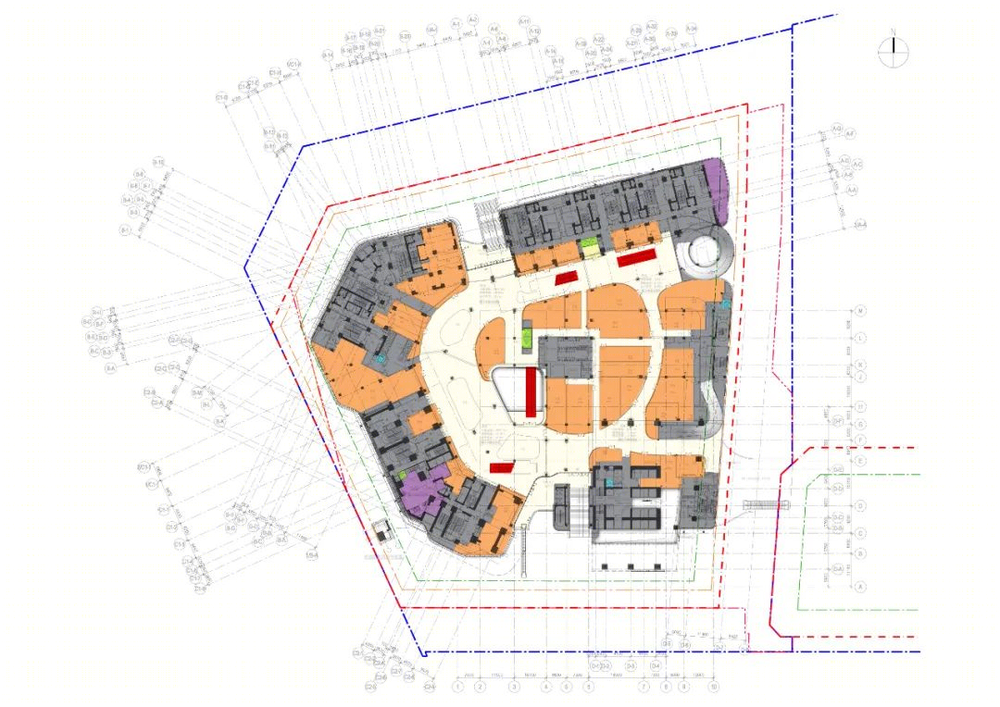
▲
二层平面图

▲
三层平面图
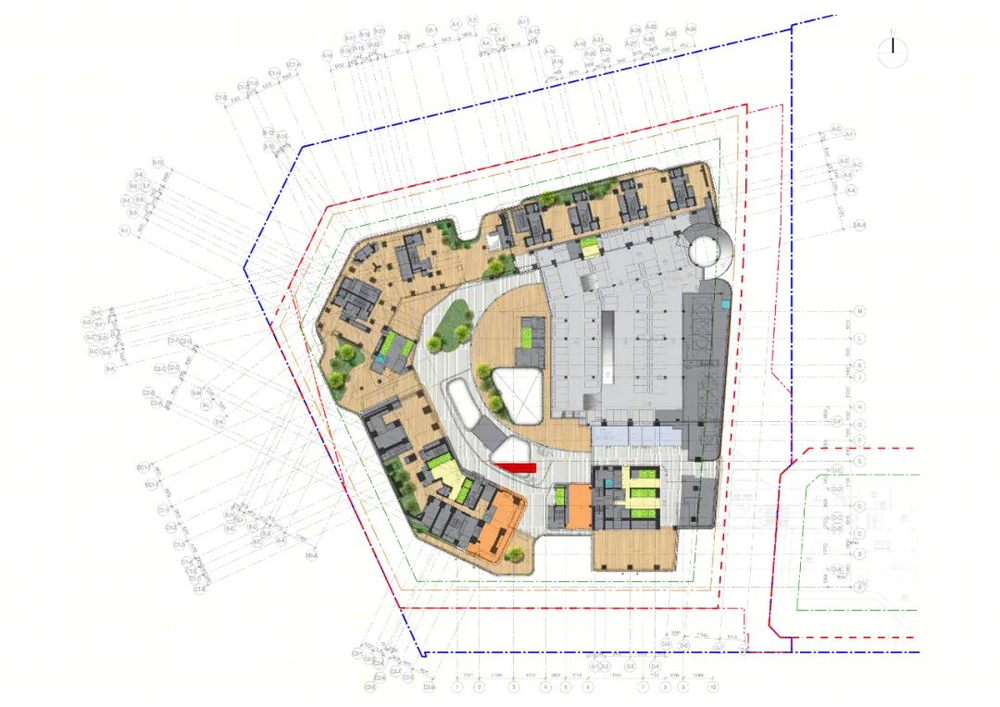
▲
四层平面图

位置:中国深圳
设计建筑师:Aedas
业主:深圳市晟润丰投资发展有限公司(深圳岁宝百货有限公司)
建筑面积:273,200平方米
主要设计人:林静衡(Christine Lam),全球设计董事;祈礼庭(David Clayton),全球设计董事
Location:Shenzhen, PRC
Involvement:Design Architect
Client:Shenzhen Shengrunfeng Investment & Development Co. Ltd (Shenzhen Shirble Department Store Co. Ltd.)
GFA:273,200 sq m
Aedas Design Directors:Christine Lam, Global Design Principal;David Clayton, Global Design Principal
本资料声明:
1.本文为建筑设计技术分析,仅供欣赏学习。
2.本资料为要约邀请,不视为要约,所有政府、政策信息均来源于官方披露信息,具体以实物、政府主管部门批准文件及买卖双方签订的商品房买卖合同约定为准。如有变化恕不另行通知。
3.因编辑需要,文字和图片无必然联系,仅供读者参考
《 招聘投放&作品展示 》
搜建筑·矩阵平台
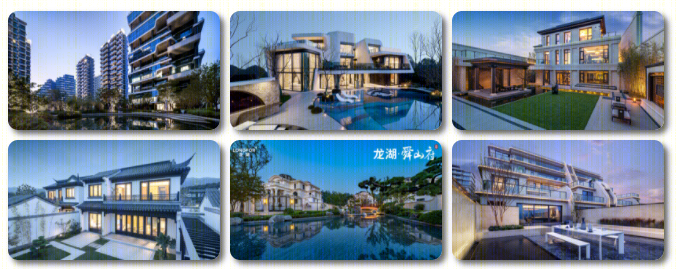
合作、宣传、投稿
请加
推荐一个
专业的地产+建筑平台
每天都有新内容

