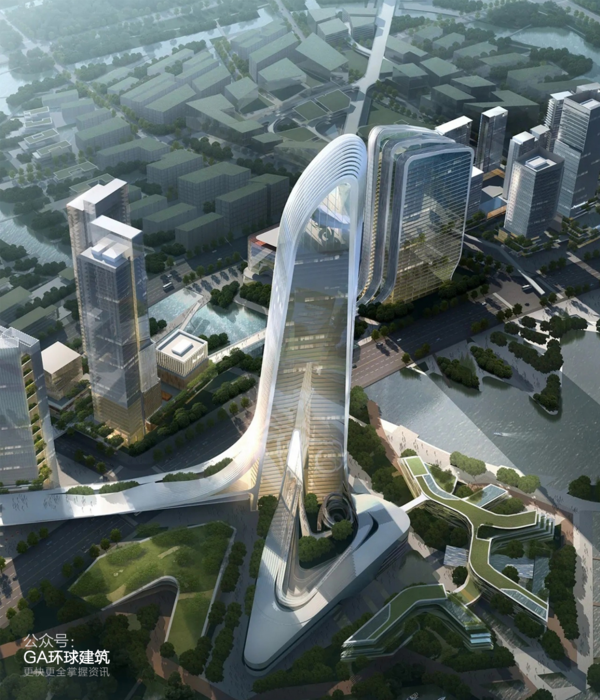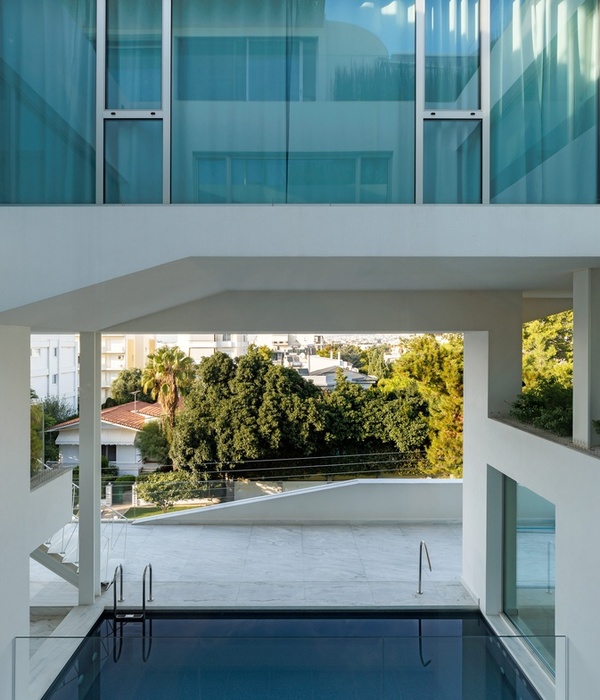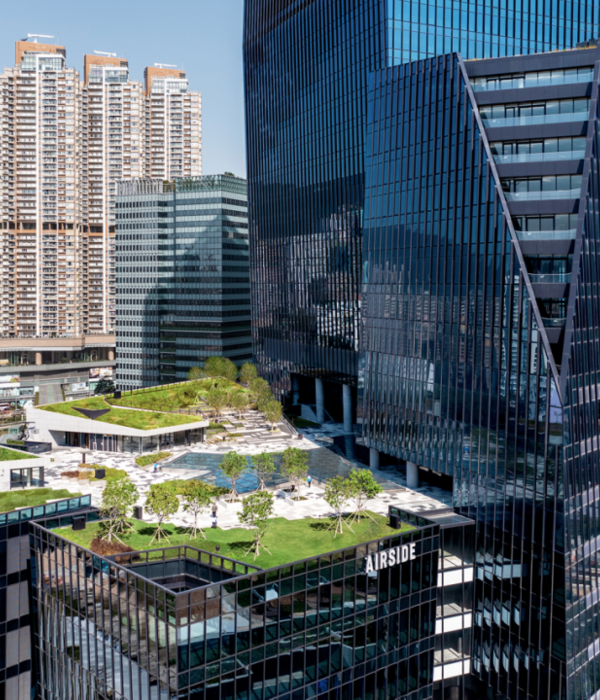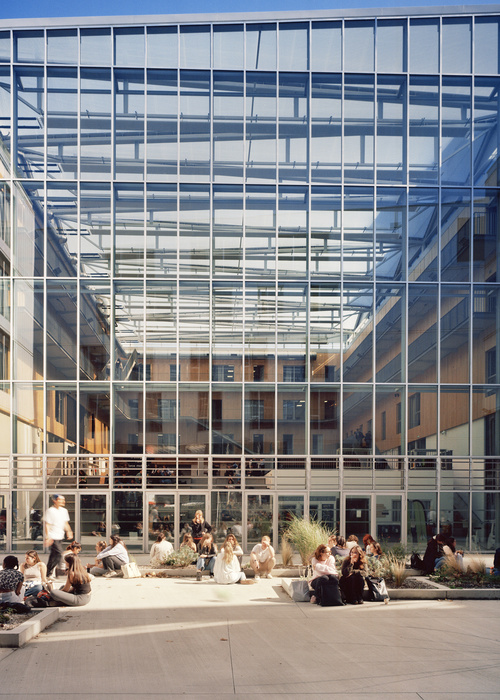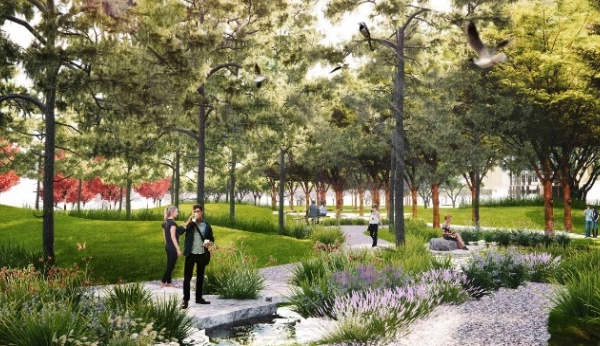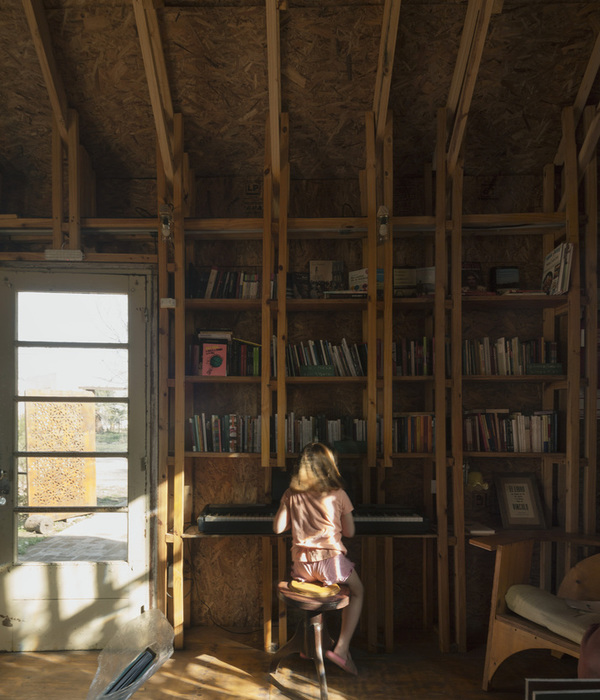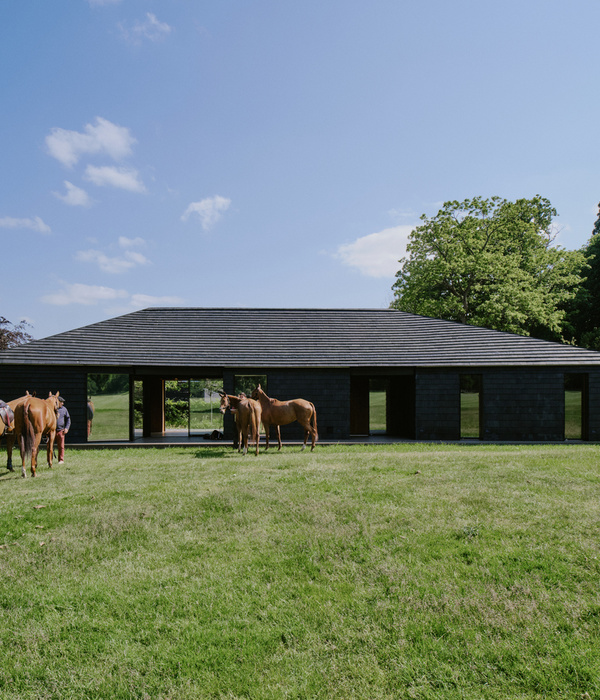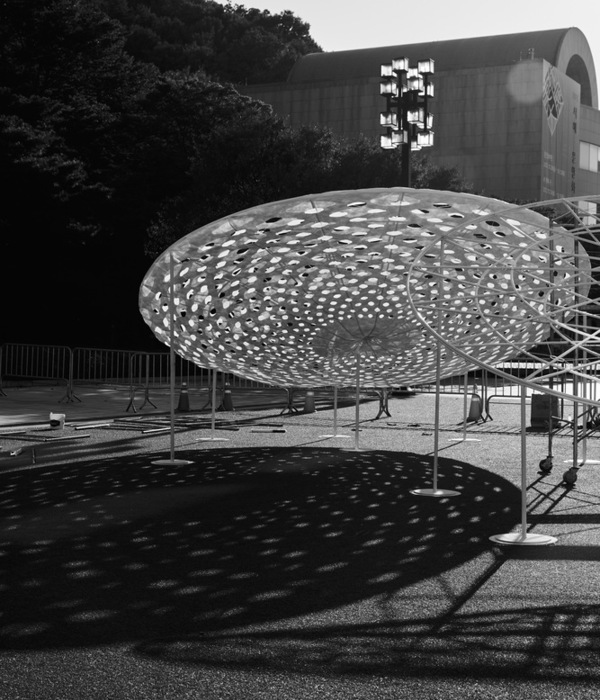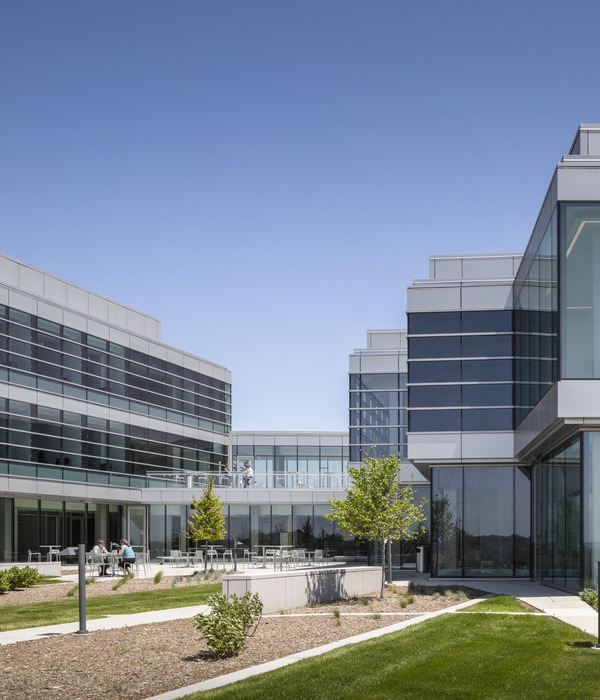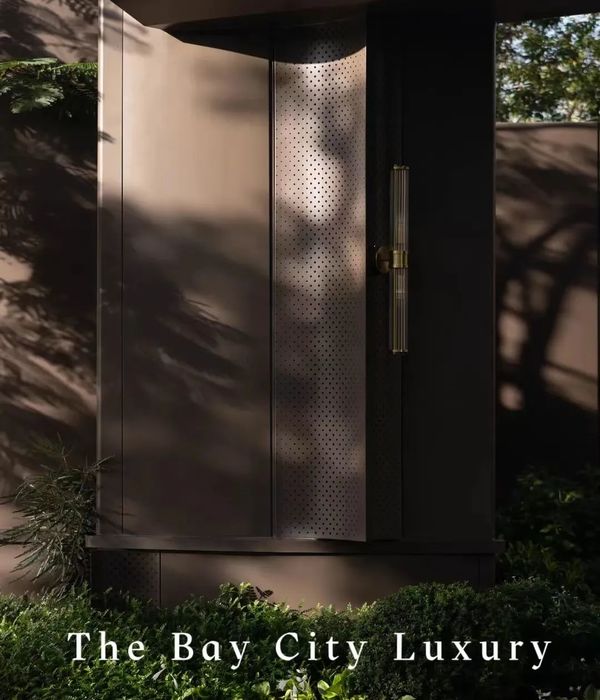Architects:HIBINOSEKKEI,Kids Design Labo,Youjo no Shiro
Area:1016m²
Year:2019
Photographs:Toshinari Soga (studio BAUHAUS)
Manufacturers:Bozo,GANTAN BEAUTY INDUSTRY,KIDS DESIGN LABO,Puppy Kids Chair,Runon
Architect In Charge:HIBINOSEKKEI, KIDS DESIGN LABO, Youji no Shiro
City:Fukui
Country:Japan
“Steps Create Good Communication” - Rebuild kindergarten and nursery project in Fukui, Japan. Mt. Asuwa surrounding this EZ Kindergarten and Nursery was known as the symbol of this town by local people. If children walk around this mountain, they can touch and feel nature itself closer and create plays with such a rich nature. By installing lots of actions which children can take in Mt. Asuwa into playing equipments inside, the normal nursery environment were improved.
There is a climbing net equipment for the action “Jump” and “Swing”. A wood ball pool under the stairs is for “Roll around”, “Pick” and “Throw”. A secret playing base with slope for “Slide”, “Climb” and “Hide”. This is how various actions can be taken and children can create new plays there.
In addition, stairs are closed with fence in kindergarten generally to avoid children from going down and up freely, but in this kindergarten and nursery the stair is put in the center as the place for different ages of children can meet and communicate each other. Even stairs and steps became a fun playing space for them as they play in the mountain.
For such a simple and natural playing spaces as Mt. Asuwa, children can create interesting plays by themselves. This is how this environment became the place where children can challenge, find, explore there.
Project gallery
Project location
Address:Fukui, Japan
{{item.text_origin}}



