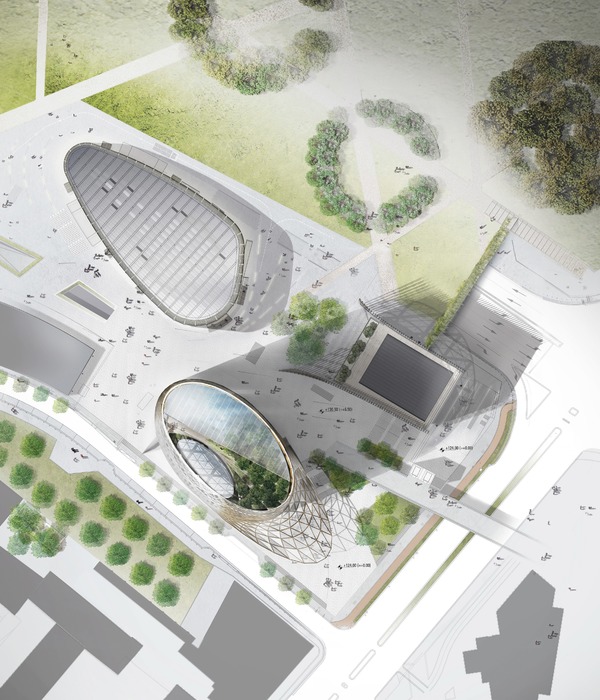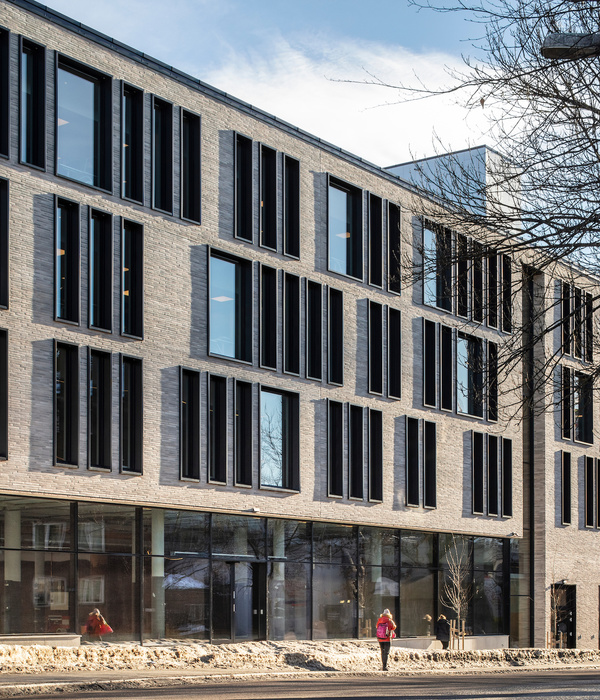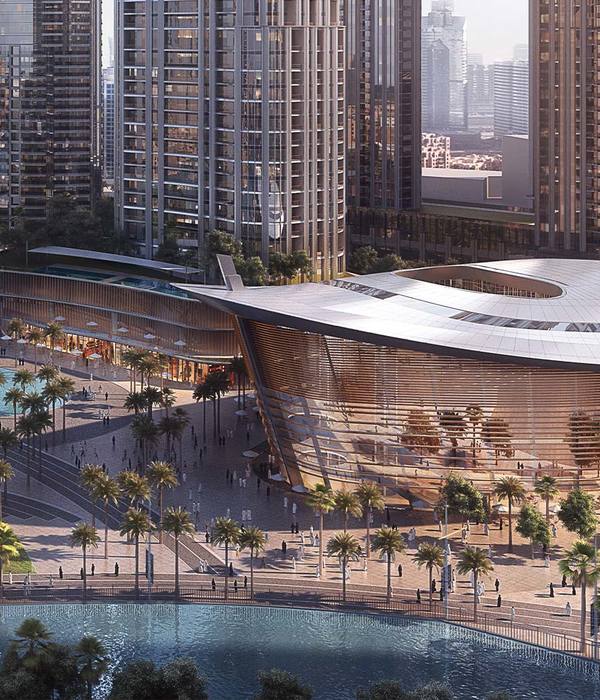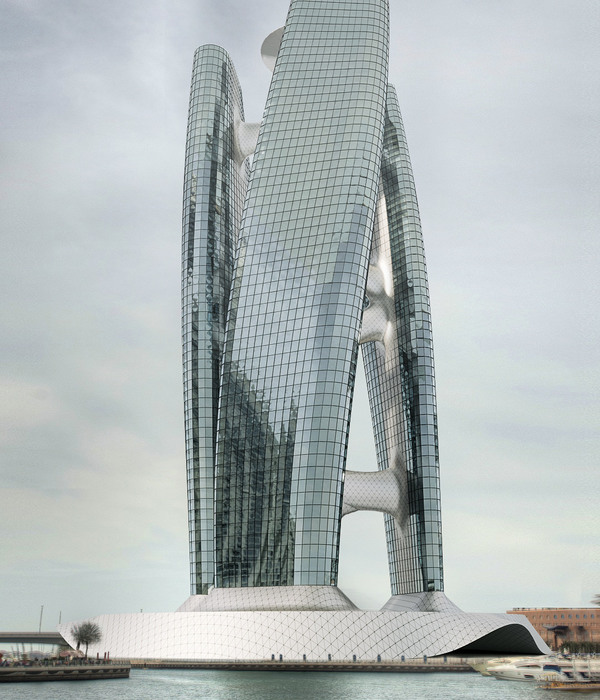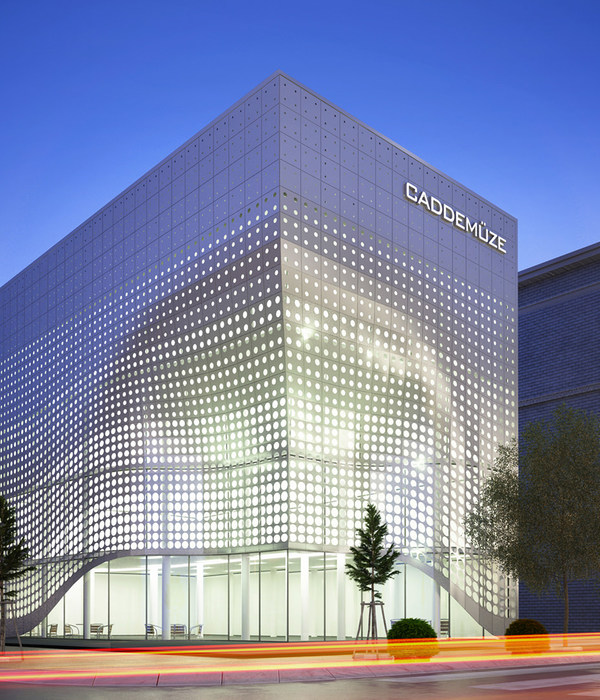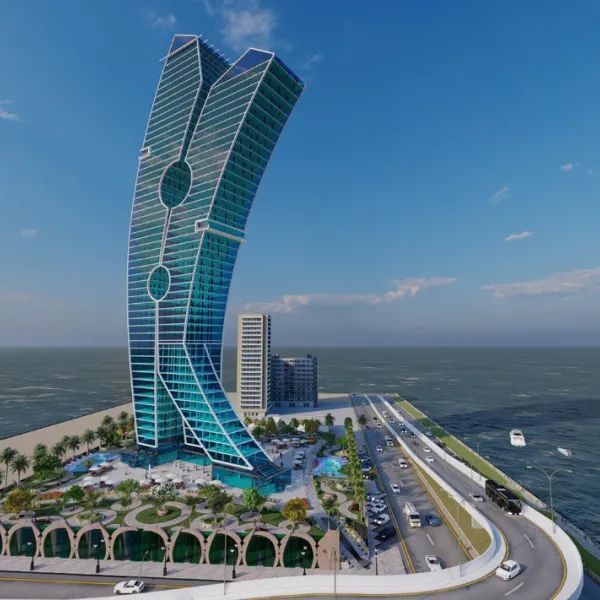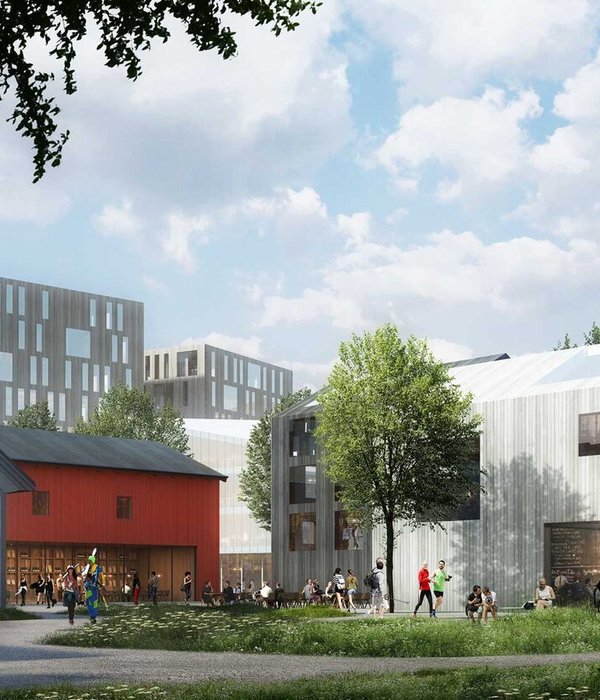In 2019, London-Paris-based DROO - Da Costa Mahindroo Architects were approached by the private owners of the Arc Polo Farm in Surrey. UK, to design, build, and refurbish the stunning new clubhouse, existing building, and landscape to create a beautiful flow between the ‘string of pearls’ on site. The property had been owned previously by a horse trainer and was lined with stables. The clients had recently acquired the property and carried out some initial renovations to the existing keeper's cottage, and one of the agricultural barns. As an active equestrian farm and business, the client wanted to upgrade the facilities with careful consideration for the running and the management of the farm, with water being a primary concern, for both the maintenance of practice fields and also the irrigation of the lake which provides the water source for the entire farm.
The architects were asked to design first a clubhouse facility and the associated landscaped areas to cater for guests viewing matches on the fields across and to cater to events the clients host as a part of the farm operation. Anchored by two large oak trees the masterplan forms an arc starting from the existing cluster of stables around a central courtyard with the cottage in the middle, to the clubhouse, then the outdoor barbecue area, and ending in the second oak tree in the distance.
The building itself funnels all of its collected rainwater into the collection pits for filtration and irrigates channels that lead to the lake which then irrigates the fields in return, a process of creating a cyclical use of a precious resource in an increasingly drying climate.
Specifically for the clubhouse, the focus on water-harvesting techniques inspired its embracing of curved roofscape and external envelope to funnel water into the rainwater system irrigating the farm lake and subsequently the training fields. The building uses its compact footprint to typologically explore contemporary takes on the verandah, creating inside and outside rooms as a continuous exploration of the relationship of the built frame to the sweeping vistas of the polo field framed by the arc of the masterplan.
The building explores the craft of timber construction at various scales: structure, cladding, joinery, and furniture. The parametrically defined spruce glulam frame is clad in contrasting traditional Shou Sugi Japanese charred wood shingles for long-wearing and fungicide material treatment. Inside the experience of the landscape is framed by a delicate play of material and light between steel, natural stone, and warm oak detailing cladding volumes under the uninterruptedly evolving timber frame.
DROO designed the landscape, with a consideration for the preservation of native flora and fauna and encouraging biodiversity. On a misty morning, various animals can be seen in the fields. The architects also worked on the thermal refurbishment of one of the grooms' barns for use in the summer and winter months by the staff and trainers, as well as working on drainage and water management design for all buildings on the farm.
{{item.text_origin}}




